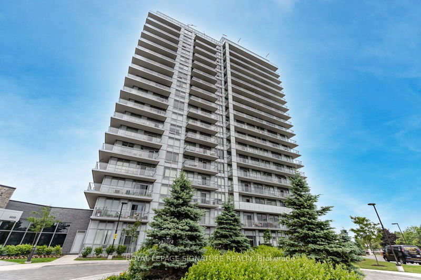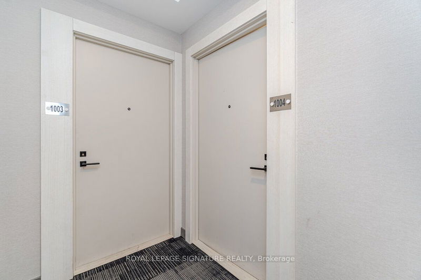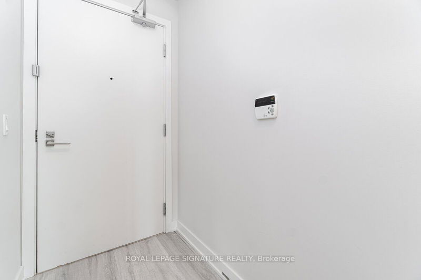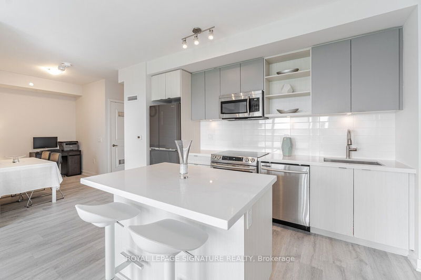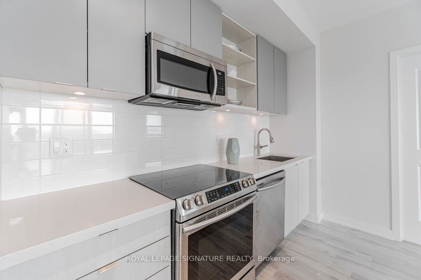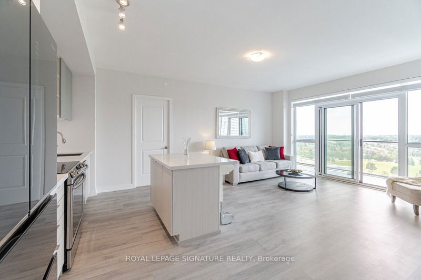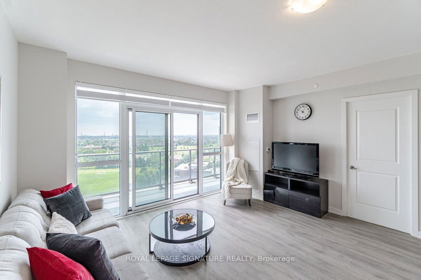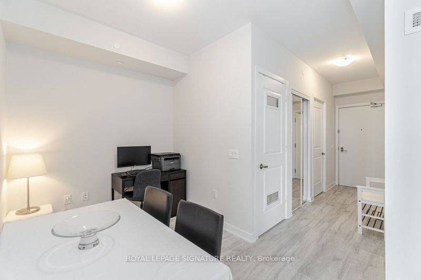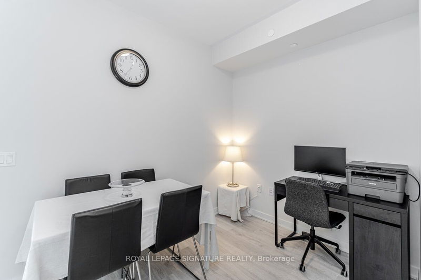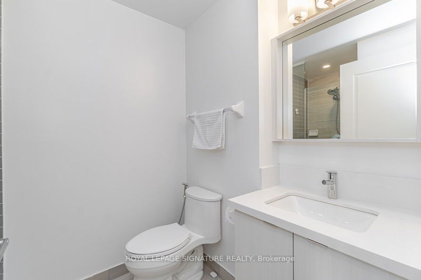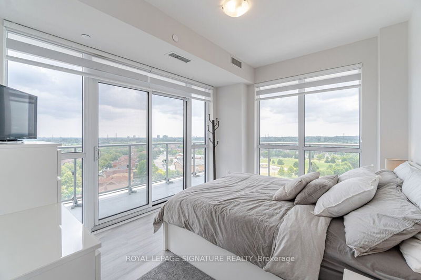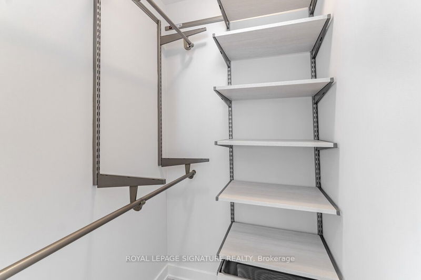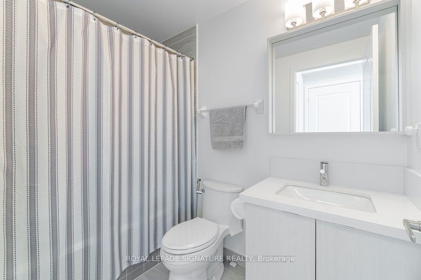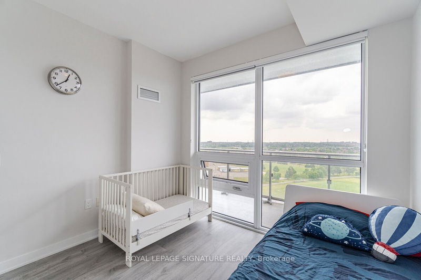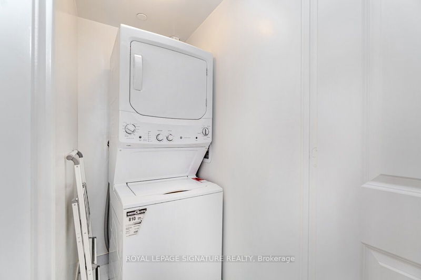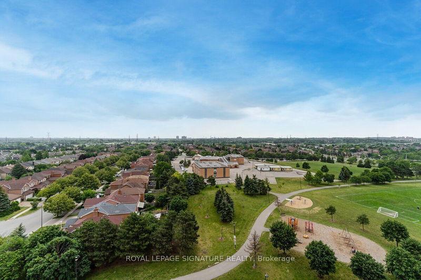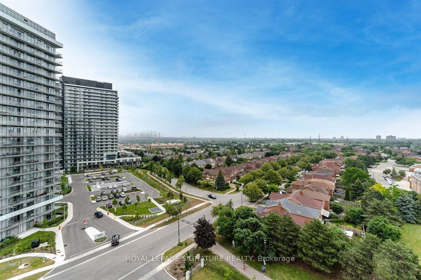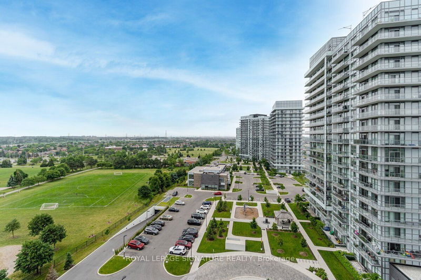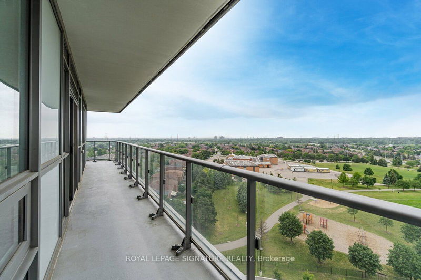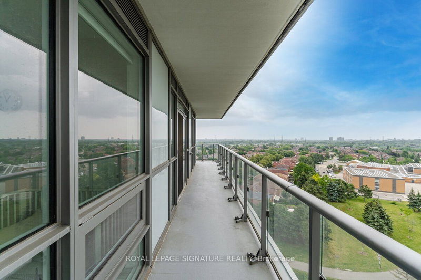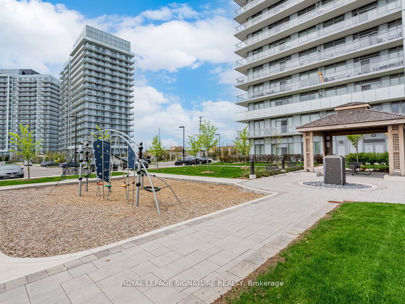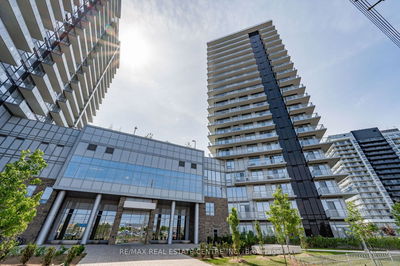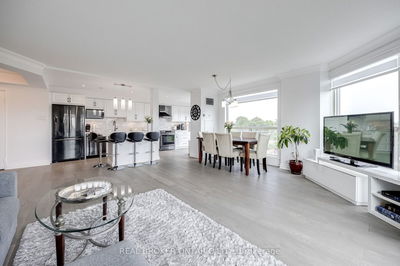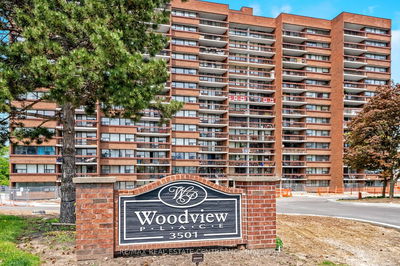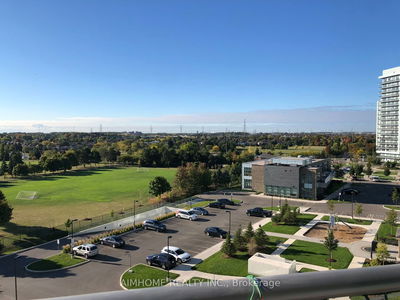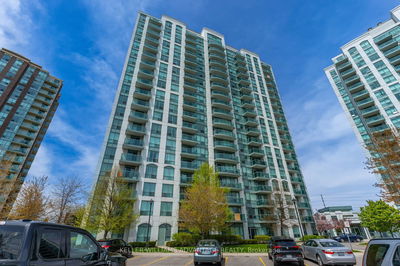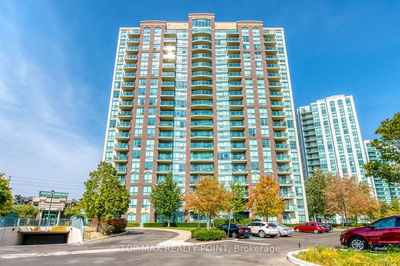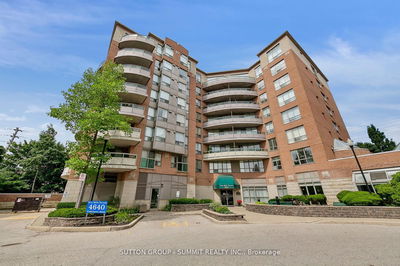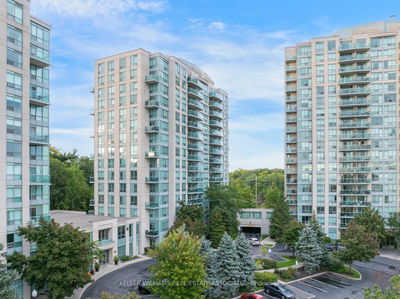Absolutely gorgeous large 935 sqft 2 bedroom, 2 bathroom plus den C O R N E R unit with a 41 ft x 20 ft wrap-around balcony. This beauty comes with a locker and a B O N U S parking - total of 2 P A R K I N G spaces! This spacious & airy corner unit has 9 ft ceilings & large windows from which you can enjoy spectacular panoramic views of the Mississauga and Toronto skylines, as well as unobstructed views of lake Ontario. Lots of privacy with no buildings to the South. All windows have high-end custom roller zebra blinds, Very clean and freshly painted. The Ensuite walk-in closet comes with a functional closet organizer. Other features include quartz kitchen & bathroom countertops, wide plank flooring, 12"x24" porcelain floor tiles in bathrooms, smooth ceilings, frameless glass-enclosed walk-in shower in main bathroom & soaker tub in ensuite bathroom. Enjoy resort-style living with 17,000 square feet of amenities, children's playground, well manicured grounds & gate-controlled entrances
Property Features
- Date Listed: Monday, June 19, 2023
- Virtual Tour: View Virtual Tour for 1004-4699 Glen Erin Drive
- City: Mississauga
- Neighborhood: Erin Mills
- Full Address: 1004-4699 Glen Erin Drive, Mississauga, L5M 2E5, Ontario, Canada
- Living Room: Laminate, Walk-Out, Large Window
- Kitchen: Quartz Counter, Stainless Steel Appl, Breakfast Bar
- Listing Brokerage: Royal Lepage Signature Realty - Disclaimer: The information contained in this listing has not been verified by Royal Lepage Signature Realty and should be verified by the buyer.

