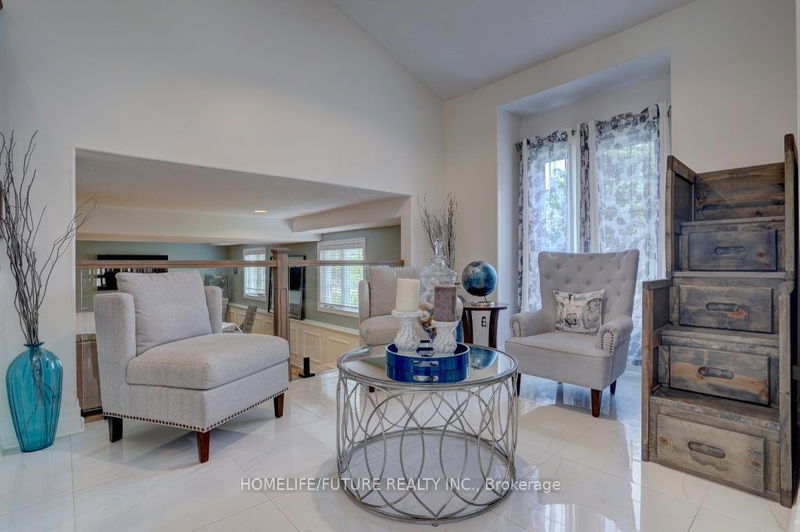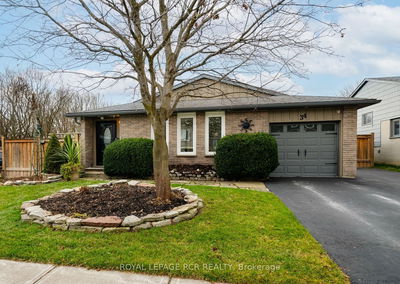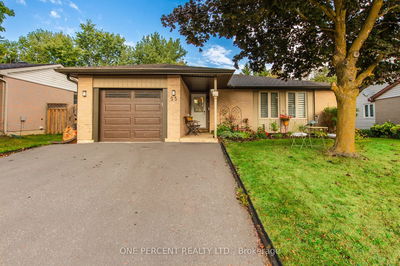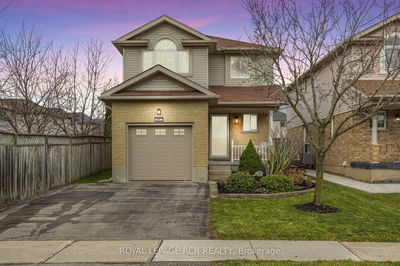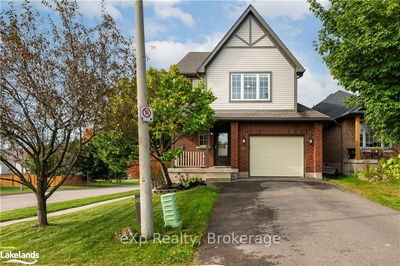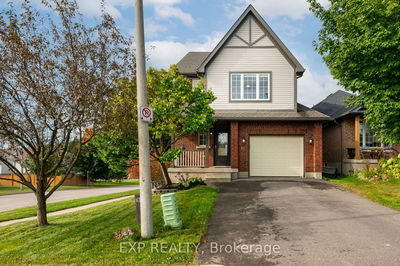Fantastic Exclusive 3 + 1 Bedroom, 3 Car Garage Home On A Huge Corner Double Size Lot. Beautiful Curb Appeal With Gorgeous Stamped Concrete Walkway. Veranda And Landing In Fenced Backyard. Nice Entrance Way Leads To Formal Dining Room With Cathedral Ceiling And Bay Windows. Cute Living Room, Eat-In Kitchen With Breakfast Bar And Walk Out To Deck And Yard. 3 Ground Size Bedrooms In Upper Floor With Master Walk-In Closet, 5 Pc Ensuite And Walk-Out Imagine The Deck You Could Build Outside Your Bedroom, 3rd Level Family Room Future Above.
Property Features
- Date Listed: Tuesday, June 20, 2023
- Virtual Tour: View Virtual Tour for 24 Morrow Crescent
- City: Orangeville
- Neighborhood: Orangeville
- Major Intersection: Montgomery/Morrow
- Full Address: 24 Morrow Crescent, Orangeville, L9W 5C8, Ontario, Canada
- Kitchen: Breakfast Bar, Stainless Steel Appl, W/O To Deck
- Living Room: Hardwood Floor, Pot Lights, O/Looks Family
- Family Room: Fireplace, Vaulted Ceiling, Above Grade Window
- Listing Brokerage: Homelife/Future Realty Inc. - Disclaimer: The information contained in this listing has not been verified by Homelife/Future Realty Inc. and should be verified by the buyer.





