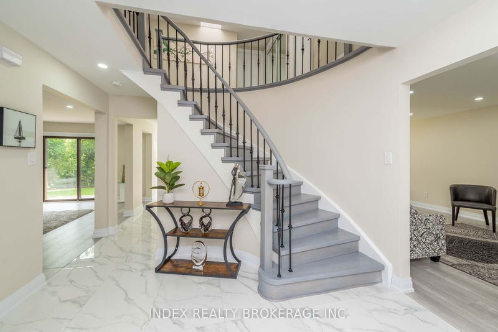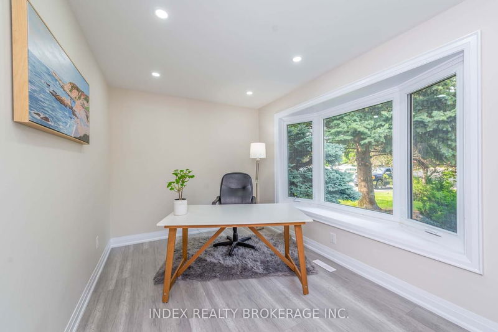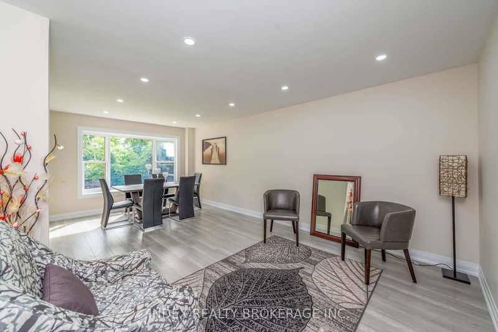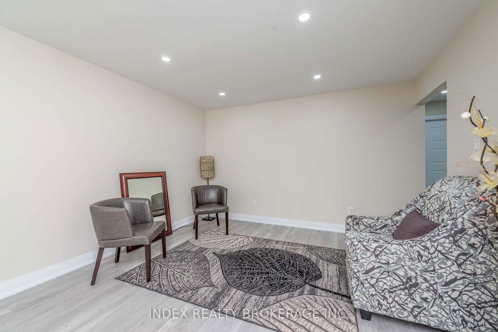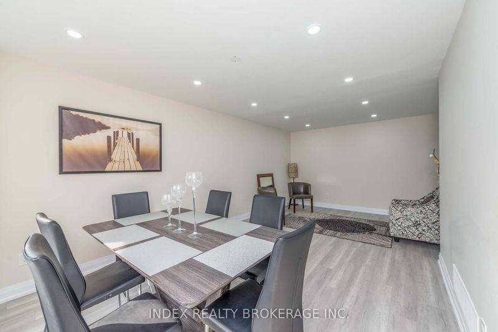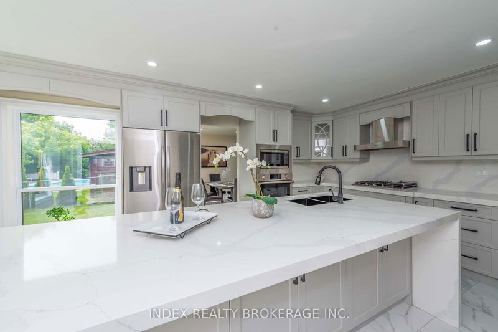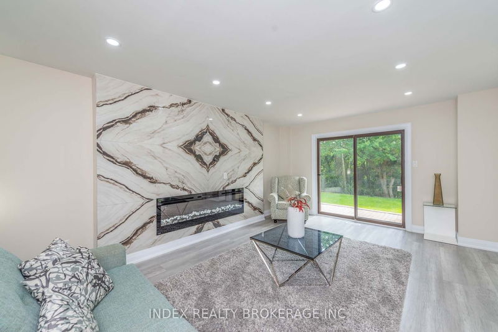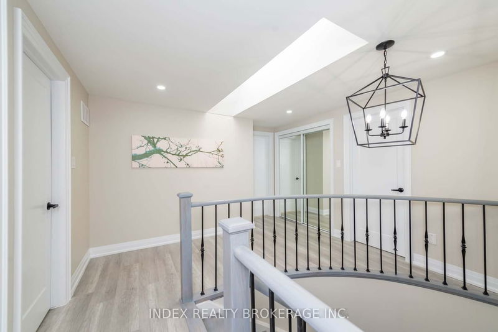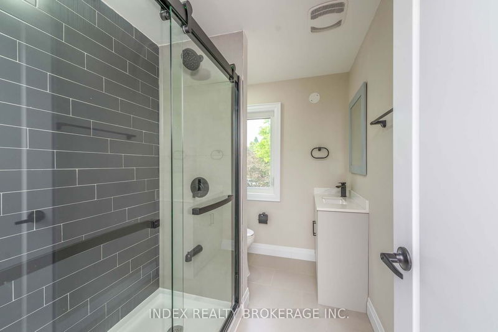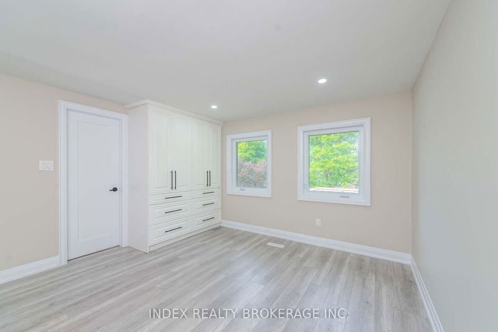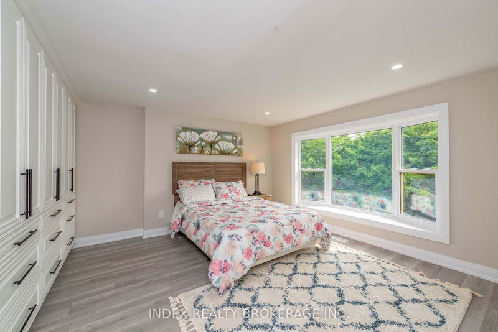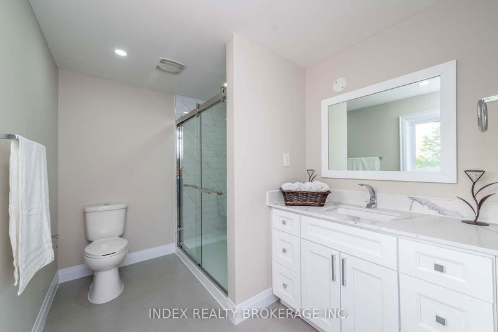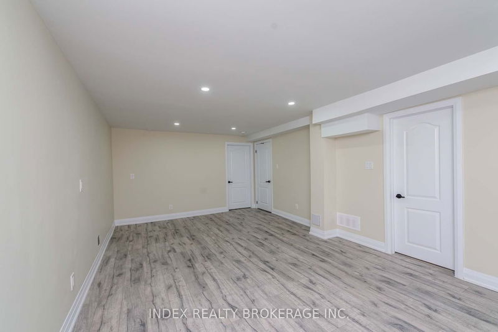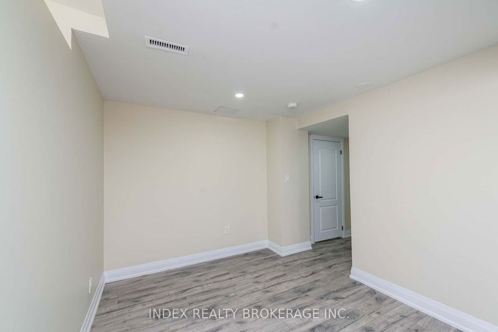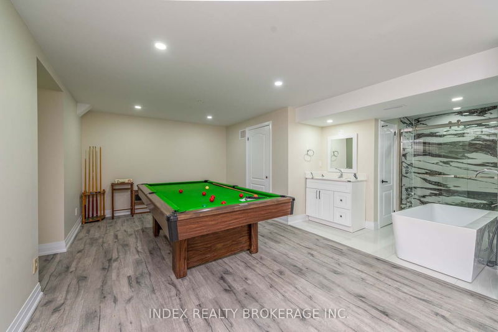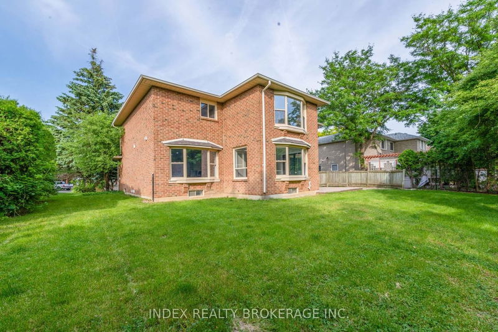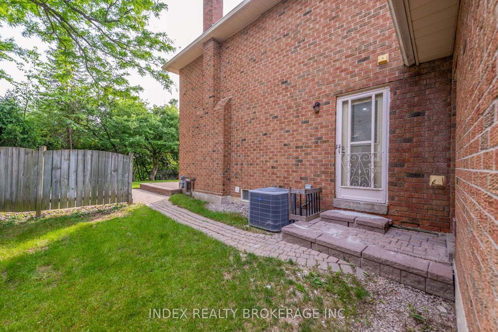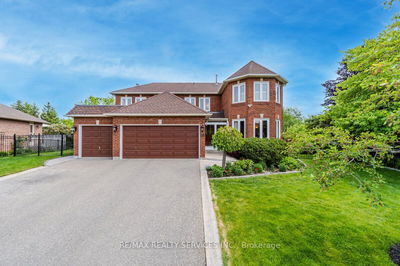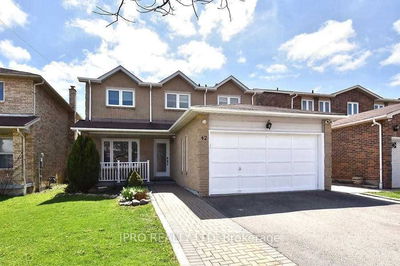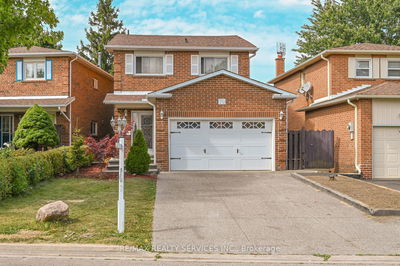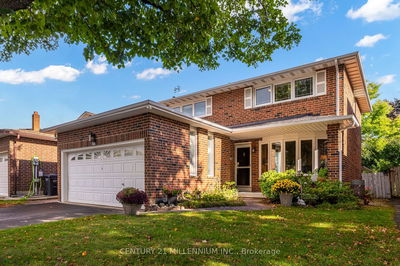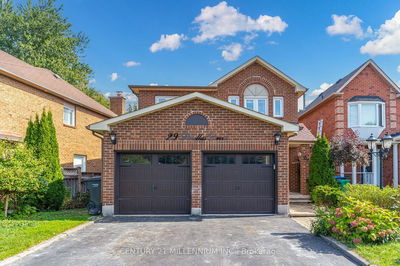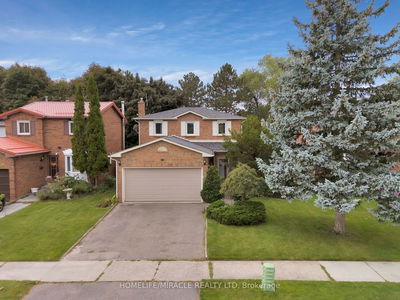Fully Upgraded 4-bedroom Home on a 71 wide by 112 depth Ravine lot w/ legal basement. Offering 4,000 sq.ft of living space, 2-ensuite Rooms, Custom closets & New Custom Kitchen, Office Room, 3 bath on 2nd floor, 4 bay windows, and 2 walkout patio doors. The entire house has brand new appliances, a double door entry, 3-car garage, and a 9-car driveway. and Drive-way has no Side-walk. Discover nearby walking trails, a Conservation Park, Grocery Stores, etc.
Property Features
- Date Listed: Wednesday, June 21, 2023
- Virtual Tour: View Virtual Tour for 12 Dawnridge Trail
- City: Brampton
- Neighborhood: Heart Lake West
- Major Intersection: Kennedy Rd & Conservation Dr
- Full Address: 12 Dawnridge Trail, Brampton, L6Z 2A1, Ontario, Canada
- Living Room: Laminate, Combined W/Dining
- Family Room: Laminate, Fireplace
- Kitchen: Ceramic Floor, Pantry
- Listing Brokerage: Index Realty Brokerage Inc. - Disclaimer: The information contained in this listing has not been verified by Index Realty Brokerage Inc. and should be verified by the buyer.





