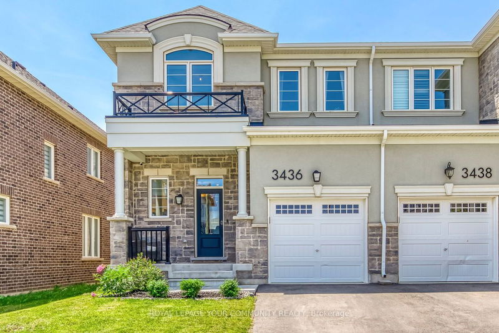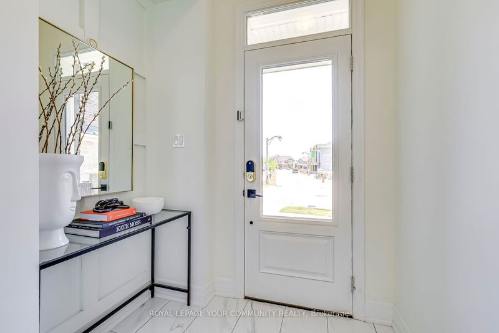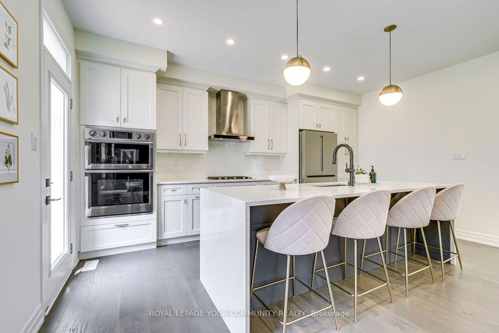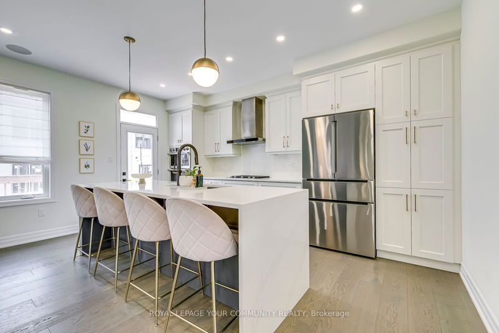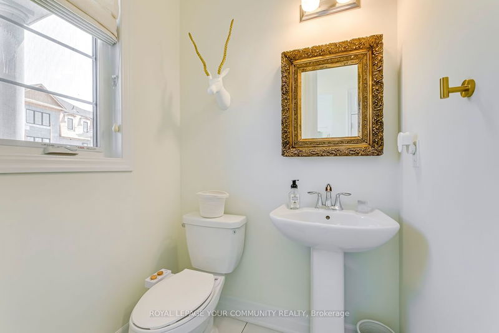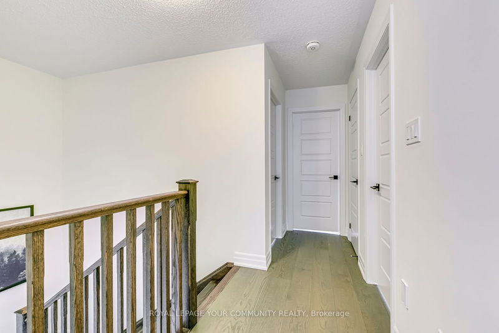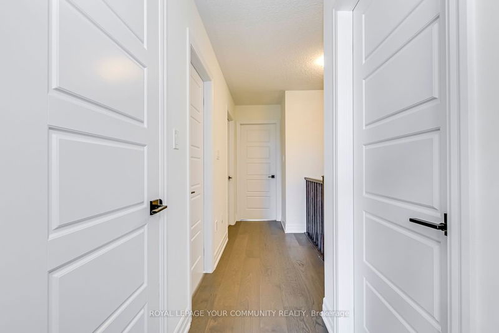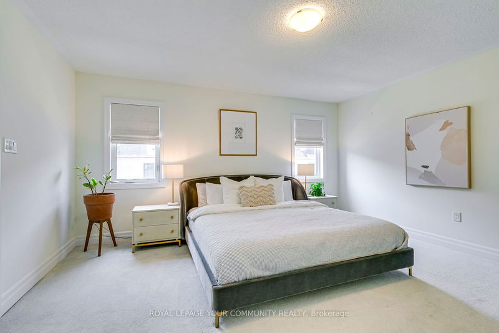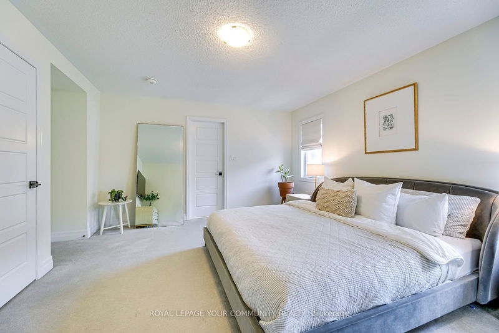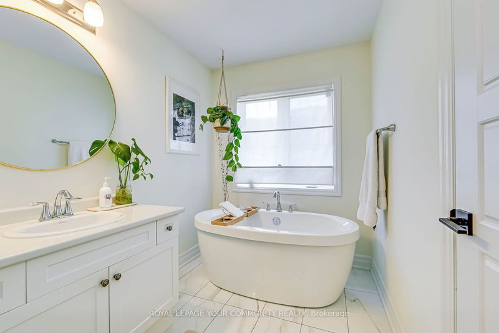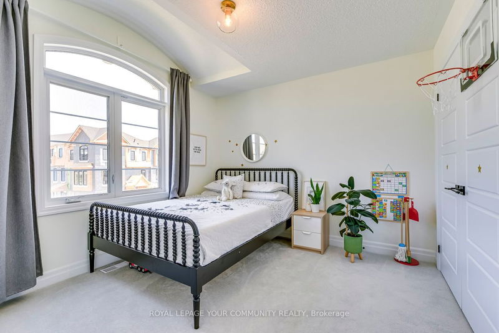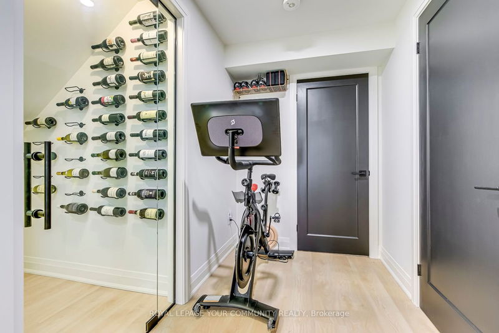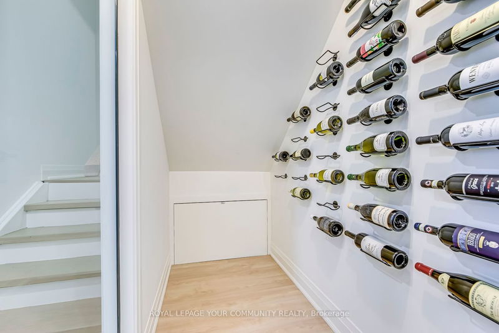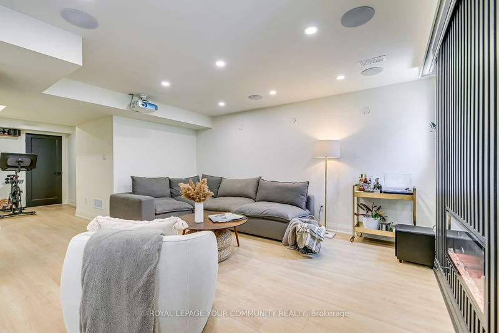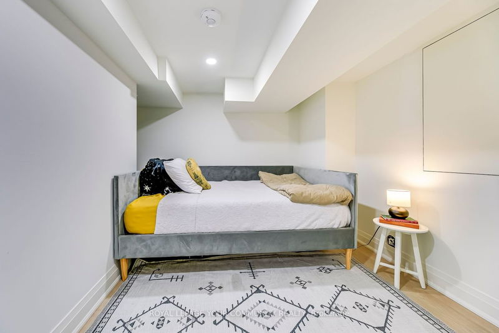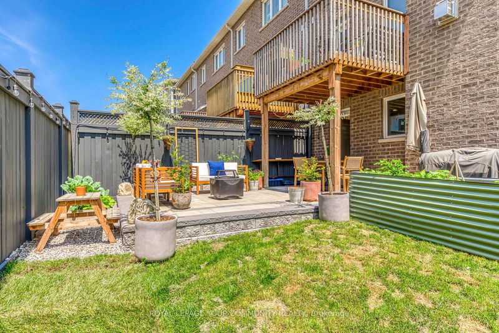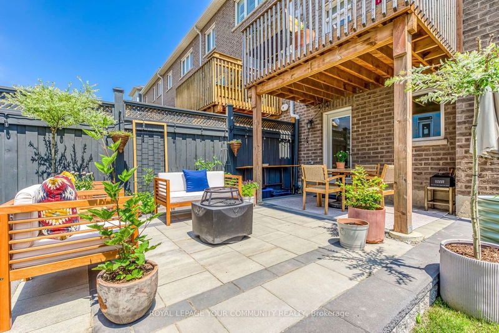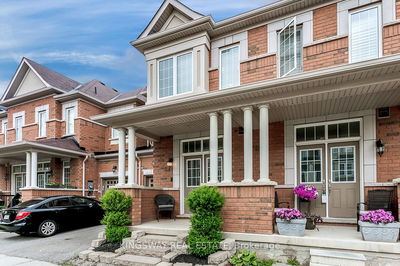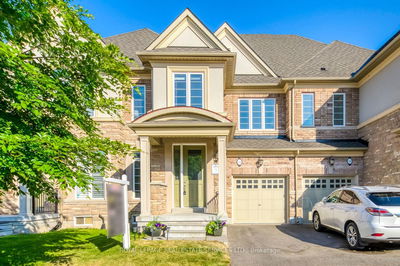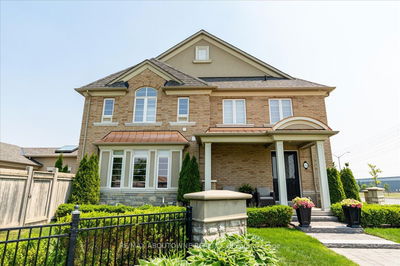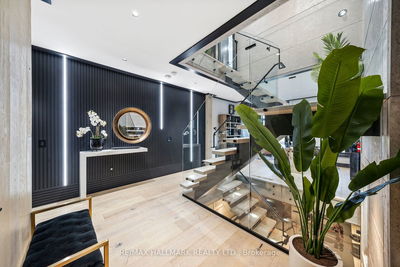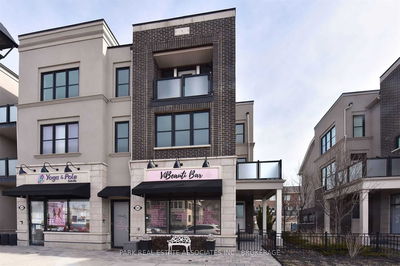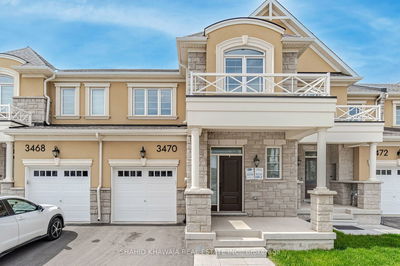**Like A Model Home** Designer Home For Sale. Luxury Executive End Unit In Highly Sought After Preserve West Neighbourhood. Large Lot With Approx 2400sqft Of Beautifully Designed Open Concept Living Space. Fully Upgraded Home, Dynamic Layout, Corner Lot -Lots Of Light & Large Windows. Over $100K Total Upgrades: Extra Large 9' Waterfall Kitchen Island, Full Backslab, 7" WideHardwood Floors T/O Main & 2nd., B/I Sonos Speakers, Wifi light Switches, CAT5e, Pot Lights T/O Main Floor& Basement. Soft Close cupboards, Prof Finished Walkout Basement With Full Bath, Kitchen Rough In, Currently Used As Fam Room. High Ceilings. Stone Patio, Wine Cellar, W/O To Your Fully Fenced Backyard Oasis With Beautiful Stone Patio, Sun Filled Basement With Wine Cellar, Luxury Bath Featuring Heated Floors, Curbless Shower, & Custom Vanity. Media Space W/Feauture Wall & Gas Fireplace...Live & Enjoy!
Property Features
- Date Listed: Wednesday, June 21, 2023
- Virtual Tour: View Virtual Tour for 3436 Vernon Powell Drive
- City: Oakville
- Major Intersection: Burnhamthorpe & Sixth Line
- Full Address: 3436 Vernon Powell Drive, Oakville, L6H 0Y1, Ontario, Canada
- Listing Brokerage: Royal Lepage Your Community Realty - Disclaimer: The information contained in this listing has not been verified by Royal Lepage Your Community Realty and should be verified by the buyer.

