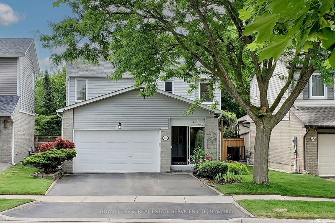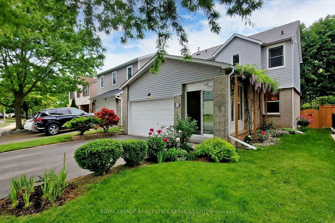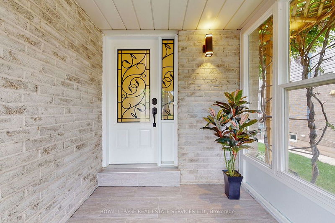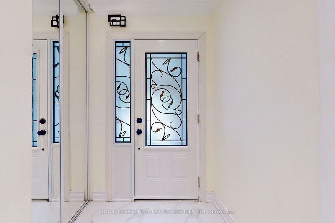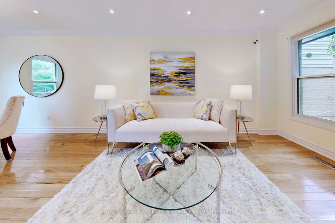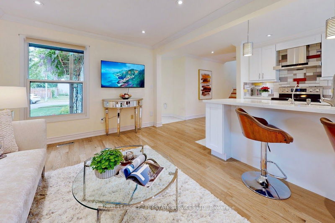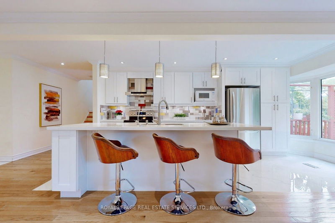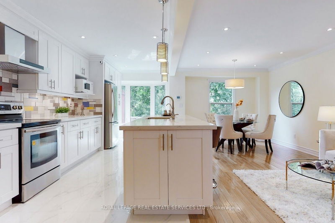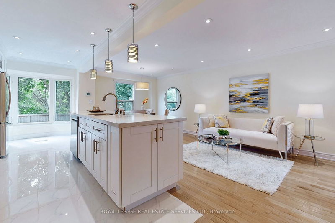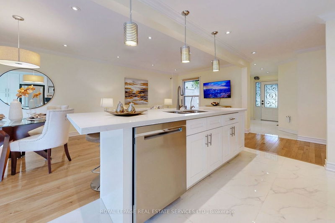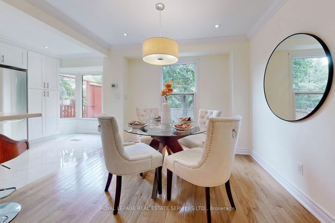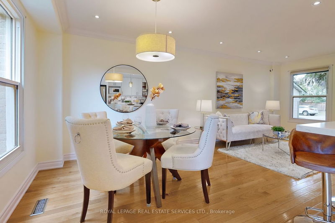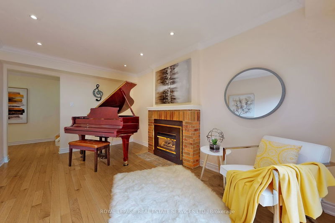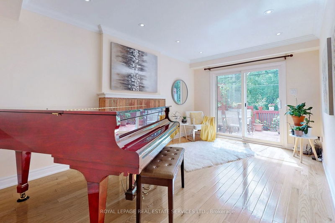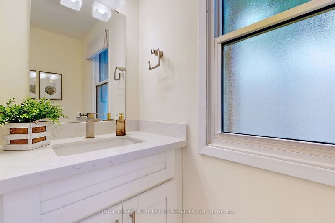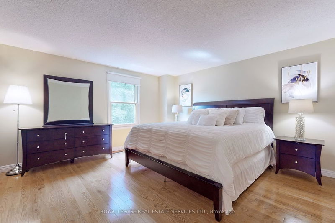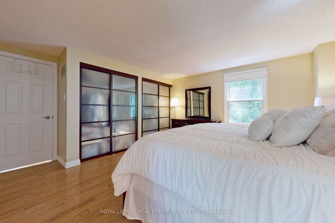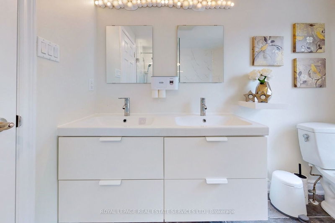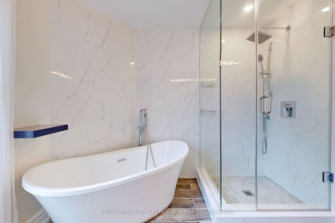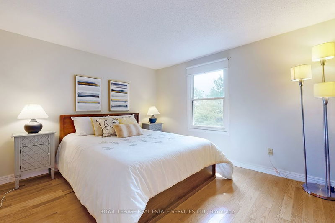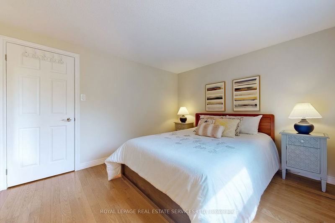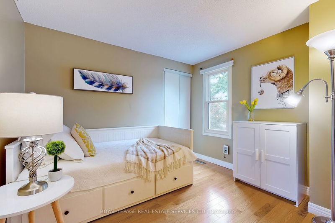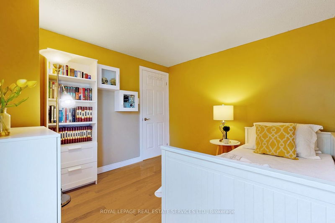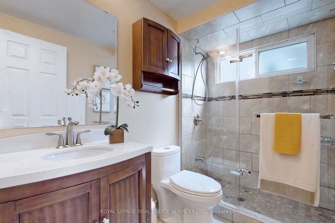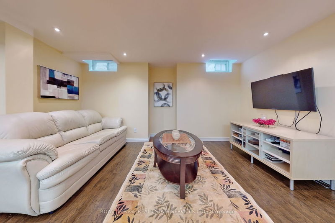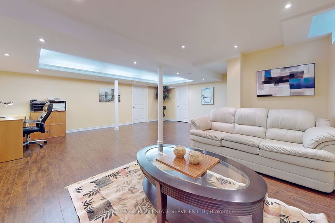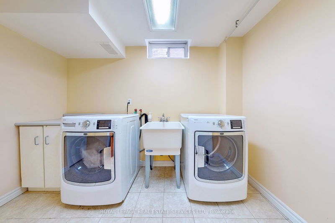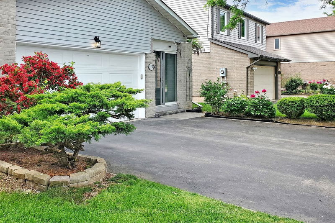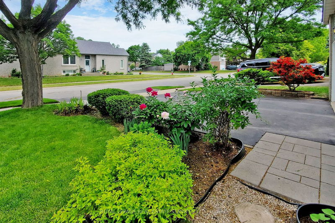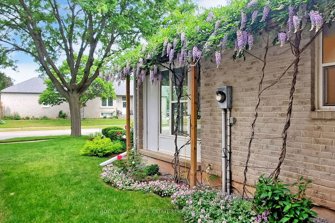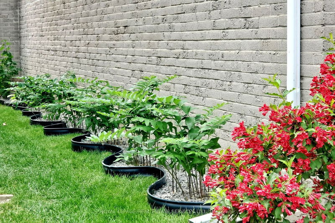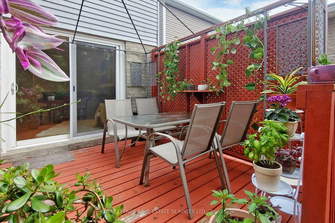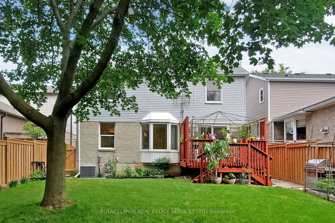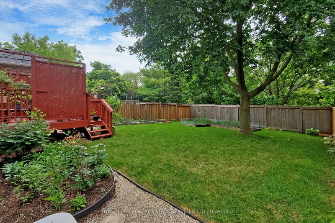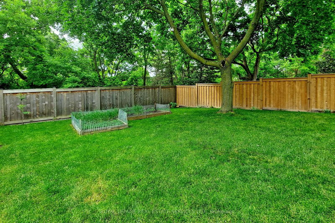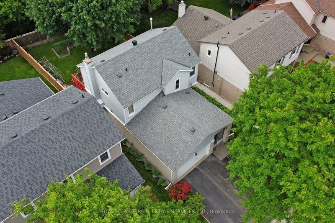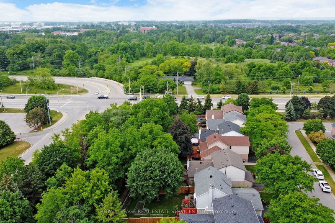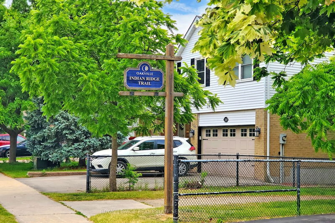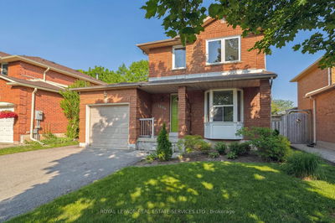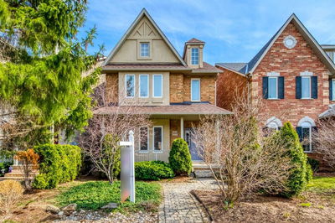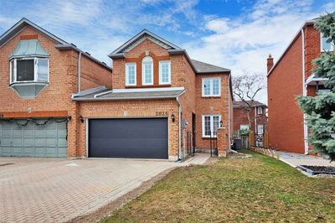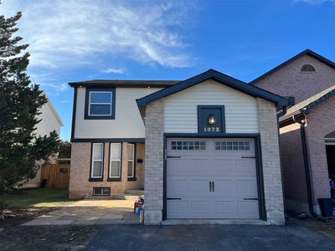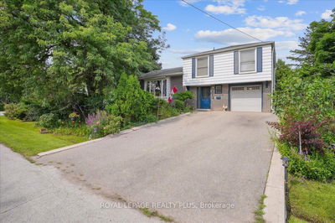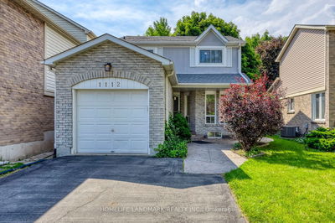Glen Abbey Detached well maintained South Exposure home back to Ravine/Trail, in a quiet inner crescent. Cozy home offers an open concept kitchen, dining & living w/bright, sunken filled room & O/L beautiful garden. Separate private family rm W/O to the deck enjoy view of the deep yard which connected to trail and trees. Pride of the ownership. Renovated w/modern kitchen SS appliance, quartz CT, large island w/double sink, plenty cabinet. newly reno and well kept 6pcs of primary bathroom w/frameless shower, freestanding tub & double sink vanities. New shared 3pcs bath. Finished well designed large bsmt can be used as Rec. game or office w/embraced lighting in the ceiling. Large Separate Laundry w/ 2 windows & sink + Storage room. Direct access to garage. Storm glass doors. Reputable schools district. Short distance to QEW. steps to the nature of Indian Ridge Trail
Property Features
- Date Listed: Wednesday, June 21, 2023
- Virtual Tour: View Virtual Tour for 1132 Bridlewood Trail
- City: Oakville
- Neighborhood: Glen Abbey
- Major Intersection: Third Line & Abbywood Dr.
- Full Address: 1132 Bridlewood Trail, Oakville, L6M 2L2, Ontario, Canada
- Living Room: Hardwood Floor, Pot Lights, Crown Moulding
- Family Room: Hardwood Floor, W/O To Deck, Fireplace
- Kitchen: Stainless Steel Appl, Porcelain Floor, Bay Window
- Listing Brokerage: Royal Lepage Real Estate Services Ltd. - Disclaimer: The information contained in this listing has not been verified by Royal Lepage Real Estate Services Ltd. and should be verified by the buyer.

