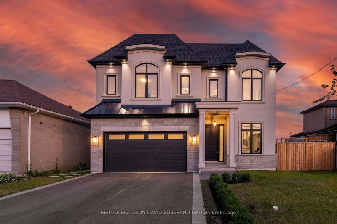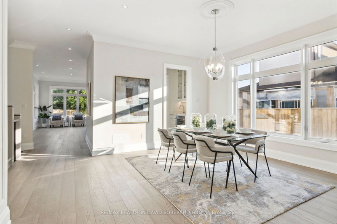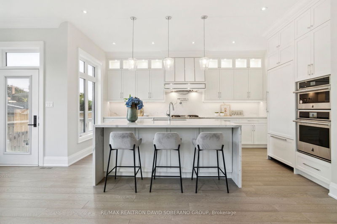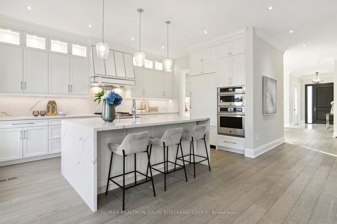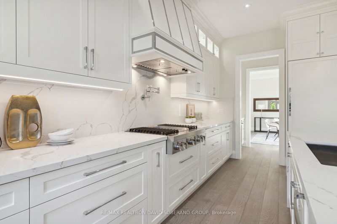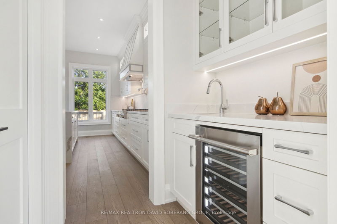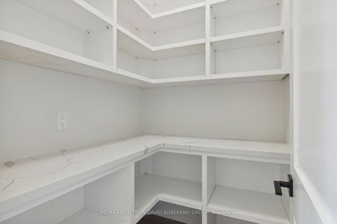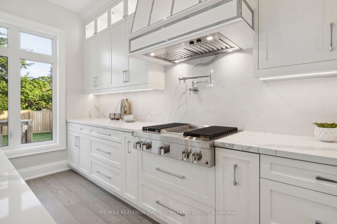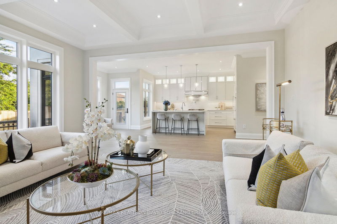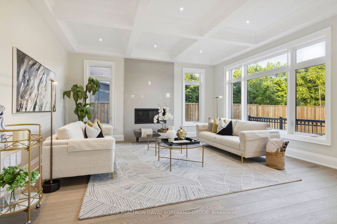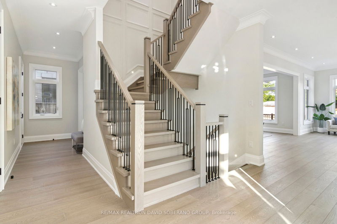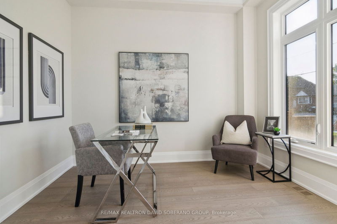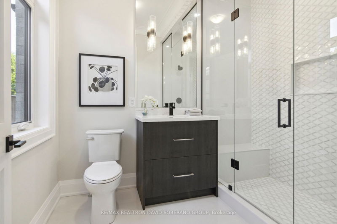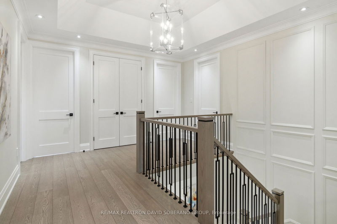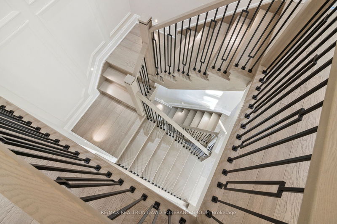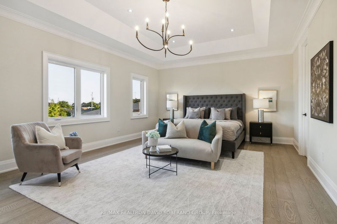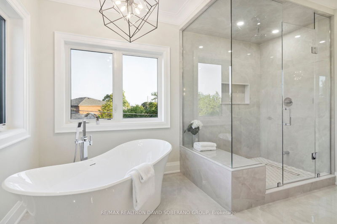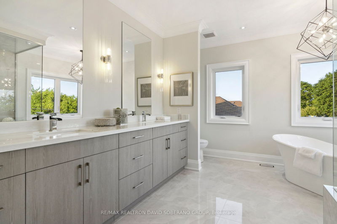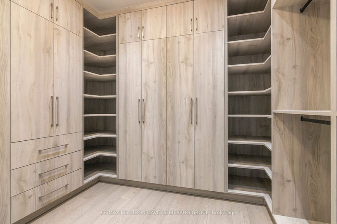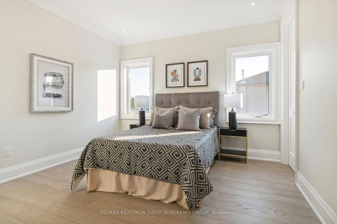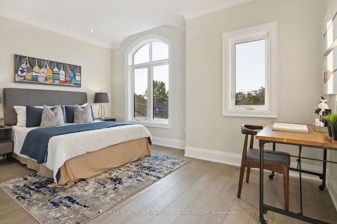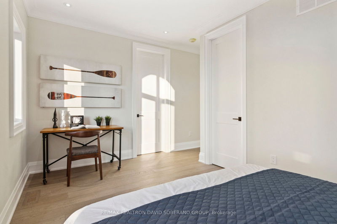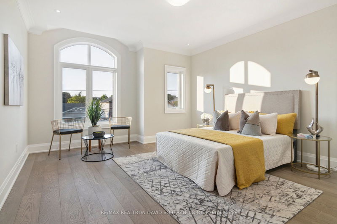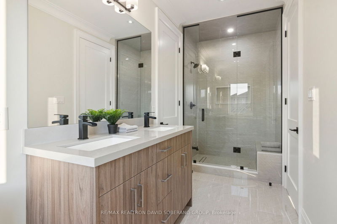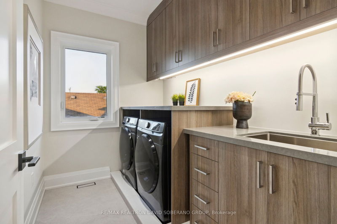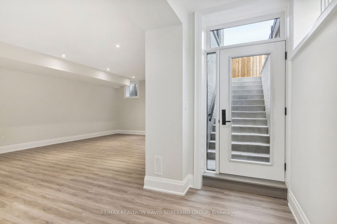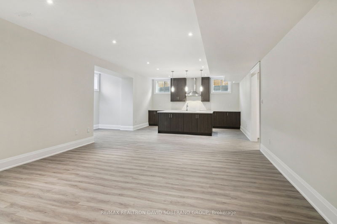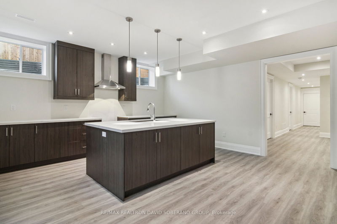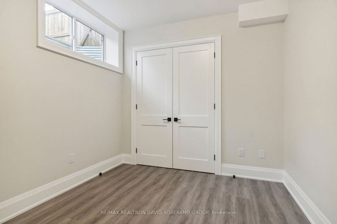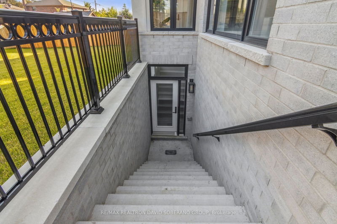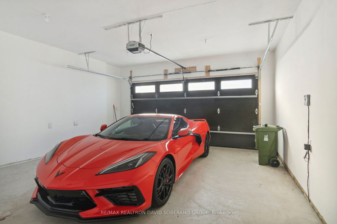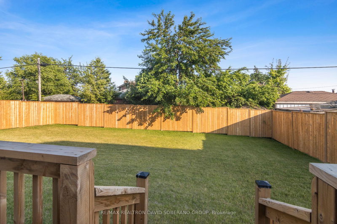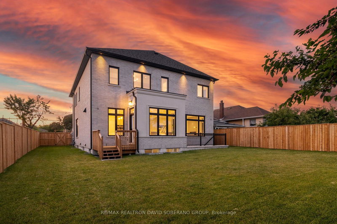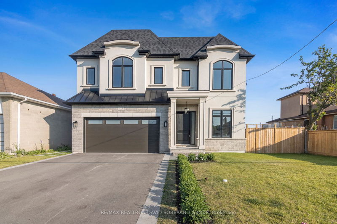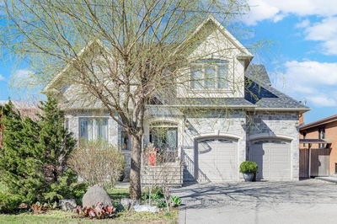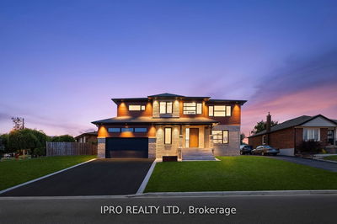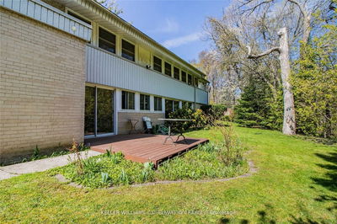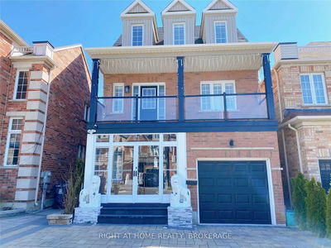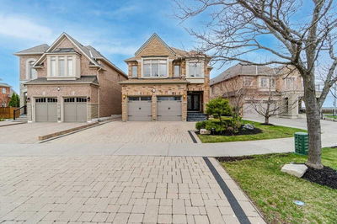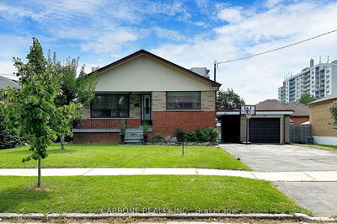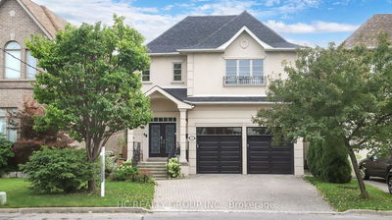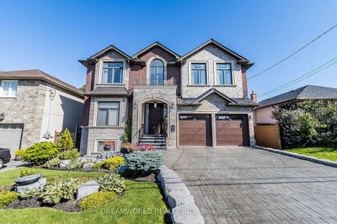Exquisitely crafted, this newly built custom home boasts 4+2 bedrooms and an array of luxurious features. The chef's kitchen is a culinary dream with its oversized island, high-end appliances, walk-in pantry and serving bar. The primary bedroom is a true retreat with a spa-like bathroom featuring 5 pieces of pure indulgence and 2 walk-in closets complete with custom closet organizers. A mini-prime suite offers ample space and its own 3 pc ensuite while the 3rd and 4th bedrooms are connected by a jack-and-jill bathroom for added convenience. Upper-level laundry adds to the ease of living in this beautiful home. The basement includes a second full-sized kitchen along with two additional bedrooms, heated flooring and roughed-in laundry facilities - all accessible through a separate walk-out entrance for ultimate privacy. This property exudes elegance at every turn, each level with soaring 10' ceilings & 9' doors, motion lit staircase, double car garage with EV port & more!
Property Features
- Date Listed: Wednesday, June 21, 2023
- Virtual Tour: View Virtual Tour for 123 Anthony Road
- City: Toronto
- Neighborhood: Downsview-Roding-CFB
- Major Intersection: Dufferin & Wilson
- Full Address: 123 Anthony Road, Toronto, M3K 1B7, Ontario, Canada
- Kitchen: Pantry, Wet Bar, Pantry
- Living Room: Fireplace, Coffered Ceiling, Hardwood Floor
- Kitchen: Heated Floor, W/O To Yard, Combined W/Rec
- Listing Brokerage: Re/Max Realtron David Soberano Group - Disclaimer: The information contained in this listing has not been verified by Re/Max Realtron David Soberano Group and should be verified by the buyer.

