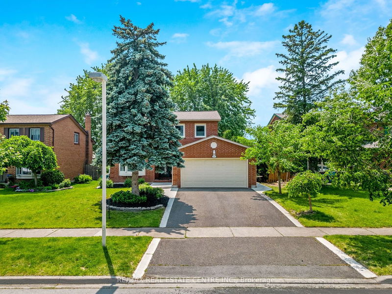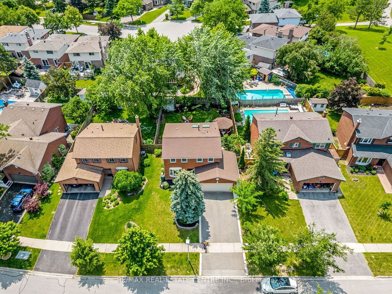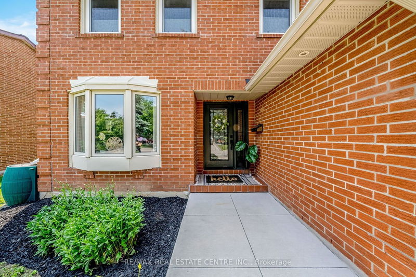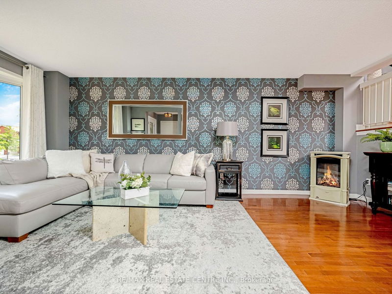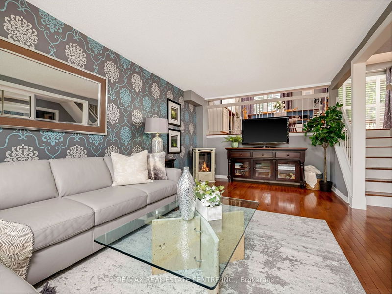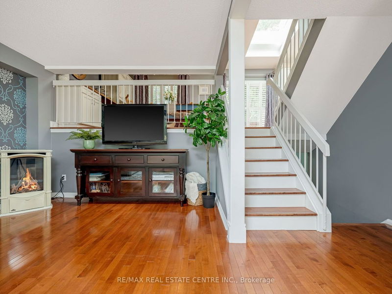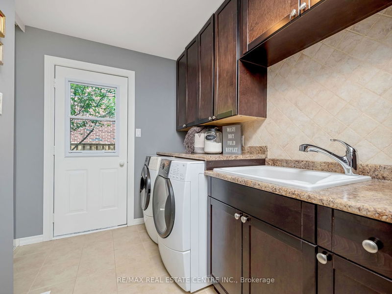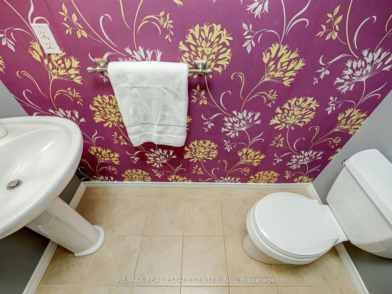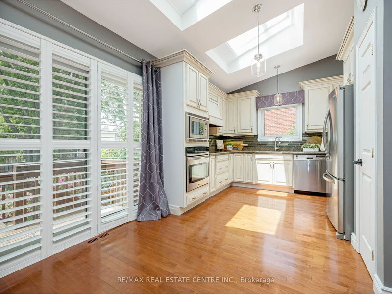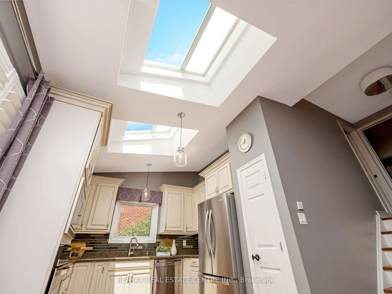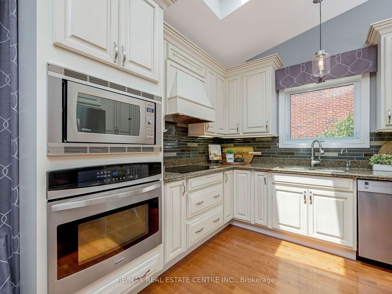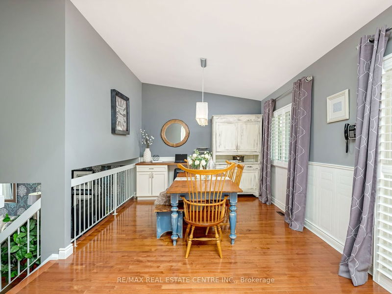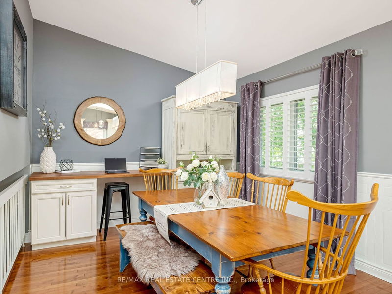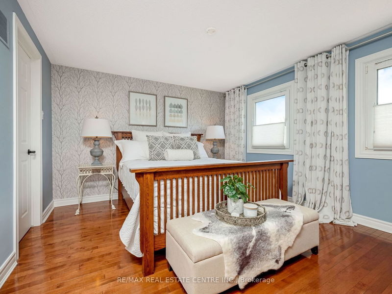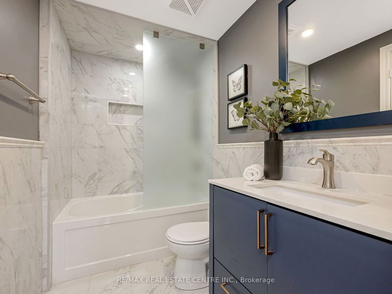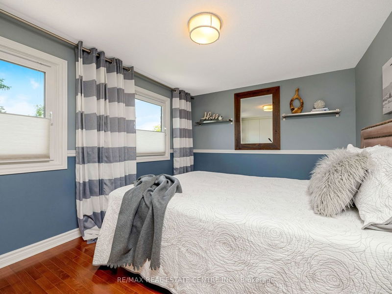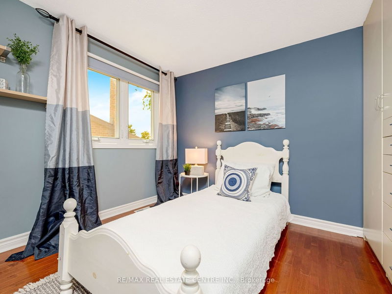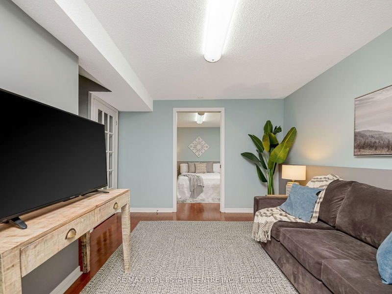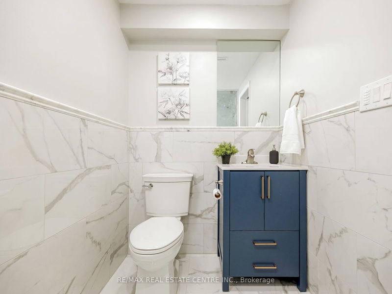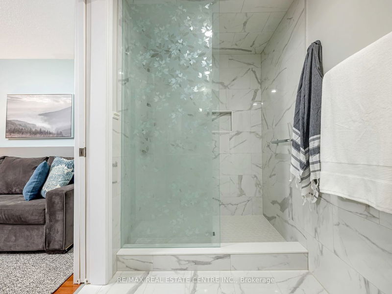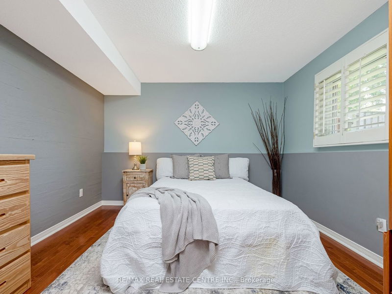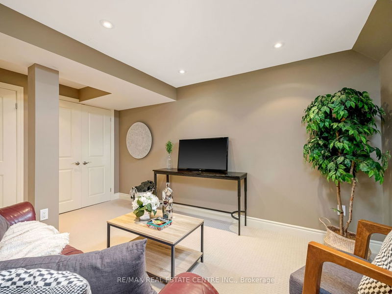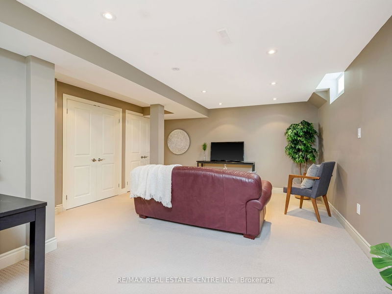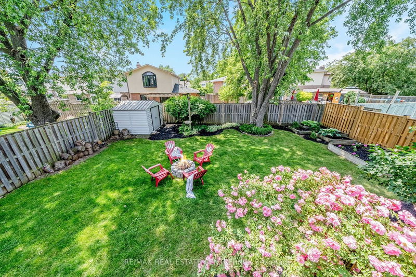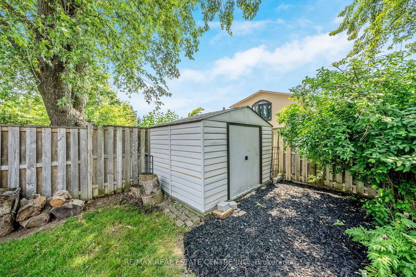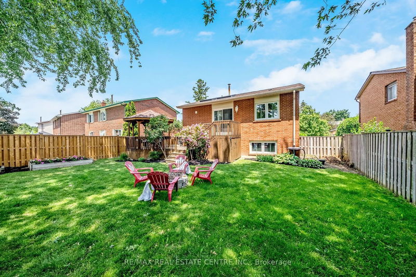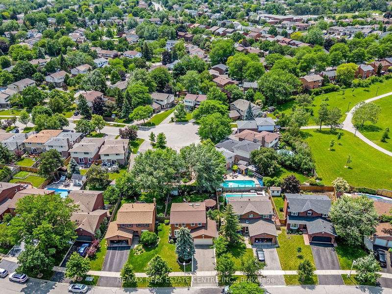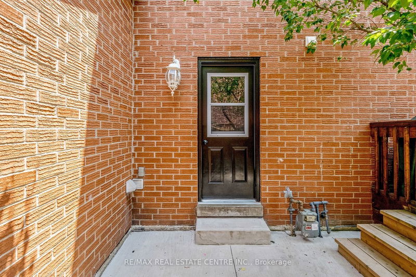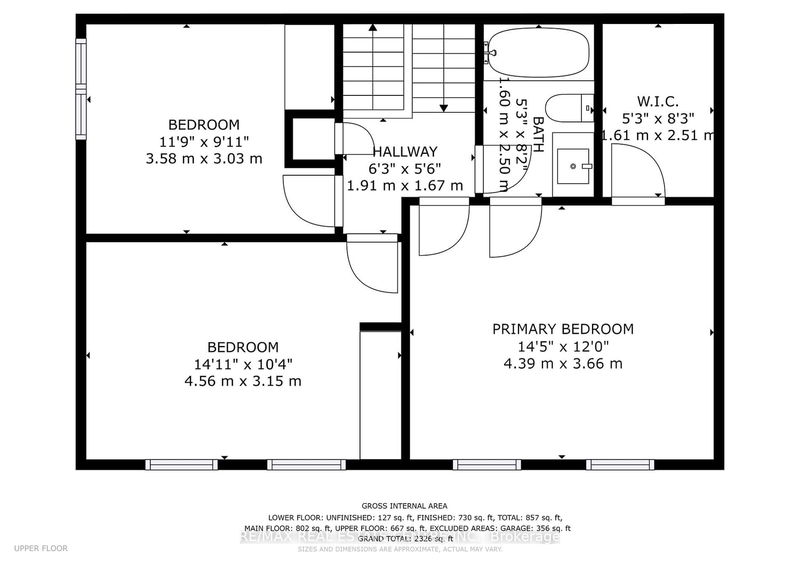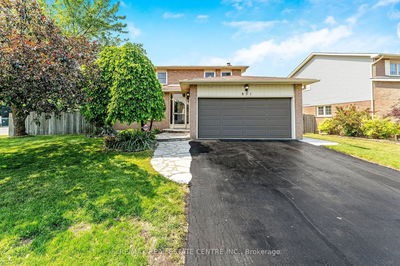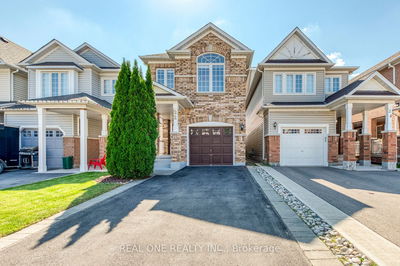Welcome to 528 Marcellus Avenue, Milton This gorgeous 5 level backsplit is located on a highly sought after street in the desirable Timberlea area of Milton, on a 54 x 116 ft private/mature lot. There are 3 bedrooms upstairs and a 4th in the lower level "suite" (that also consists of a living room & brand new 3pc bathroom) making this home perfect for adding an extended family member, nanny or aging parent into your space. The kitchen has been updated and is open concept to the dining room with cathedral sloped ceilings & beautiful skylights to soak up lots of natural light. From this upper level you can walkout to the backyard deck and you overlook the main floor living room. Laundry and powder room are conveniently located on the main level, ,. There are 3 bedrooms upstairs and a newly renovated 4pc bathroom. The primary bedroom features a walk in closet and en suite privileges. The basement is fully finished with two double closets and a utility room for additional storage.
Property Features
- Date Listed: Thursday, June 22, 2023
- Virtual Tour: View Virtual Tour for 528 Marcellus Avenue
- City: Milton
- Neighborhood: Timberlea
- Major Intersection: Syer-White-Marcellus
- Full Address: 528 Marcellus Avenue, Milton, L9T 4E8, Ontario, Canada
- Living Room: Hardwood Floor, Bay Window, Gas Fireplace
- Kitchen: B/I Appliances, Skylight, Granite Counter
- Family Room: Hardwood Floor, California Shutters
- Listing Brokerage: Re/Max Real Estate Centre Inc. - Disclaimer: The information contained in this listing has not been verified by Re/Max Real Estate Centre Inc. and should be verified by the buyer.

