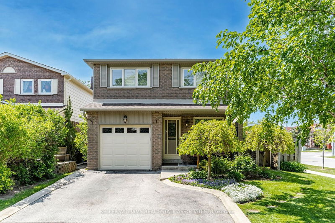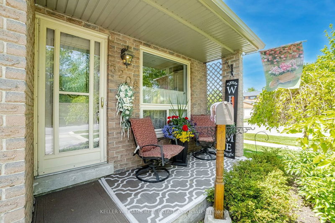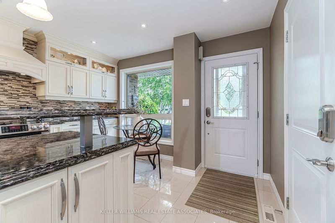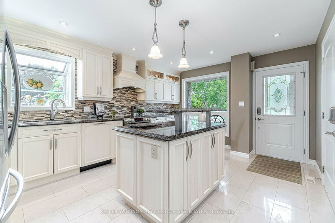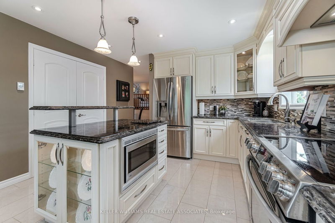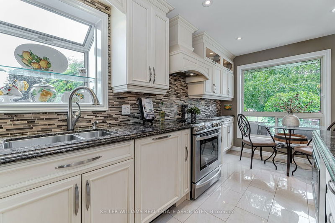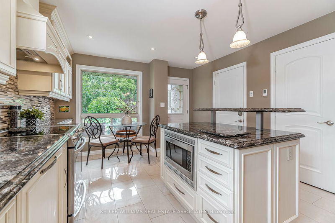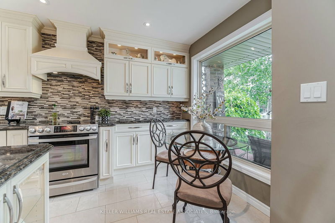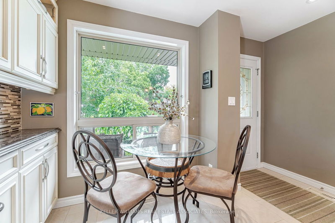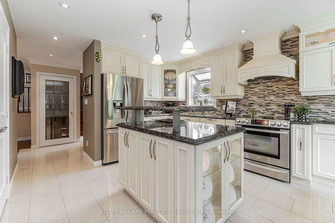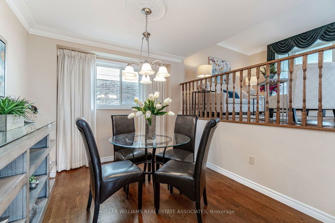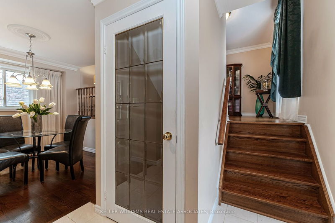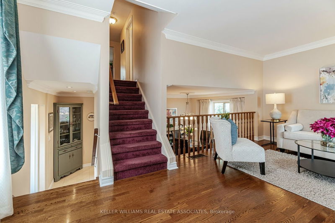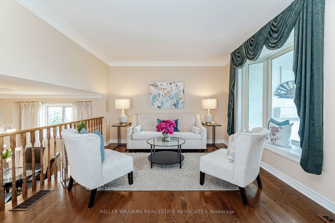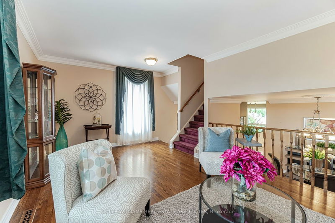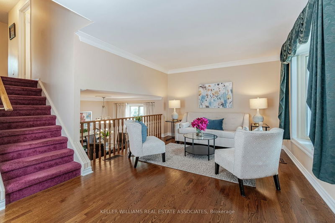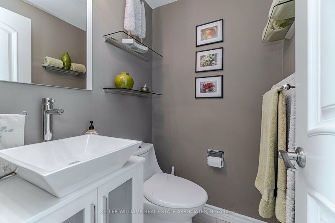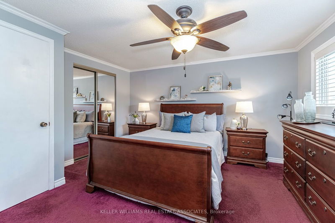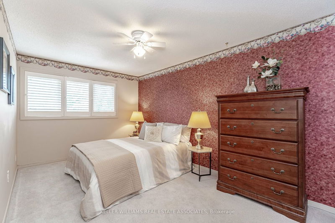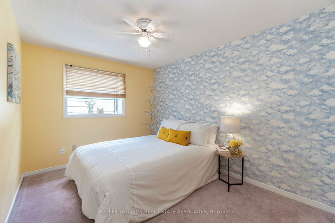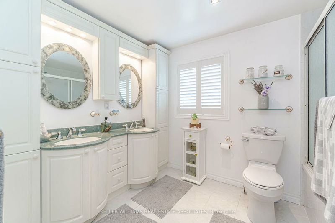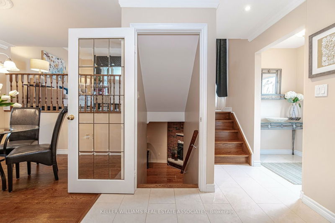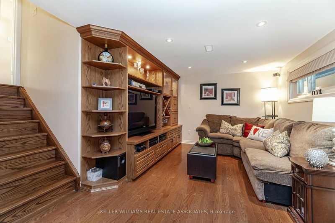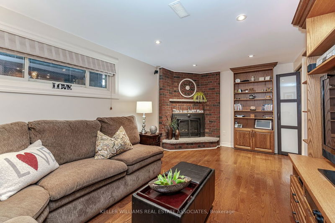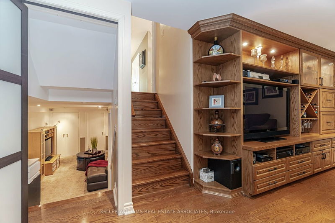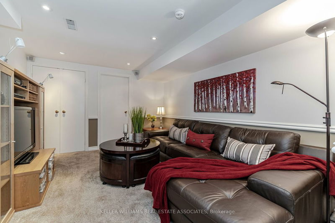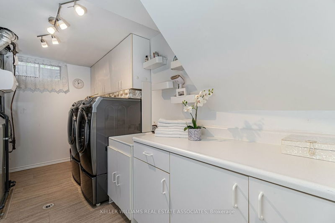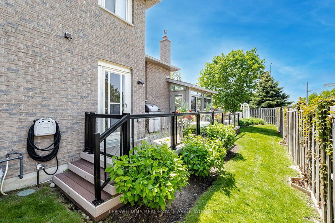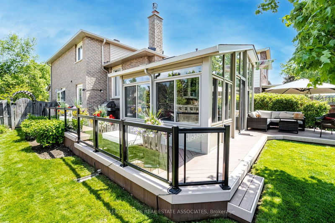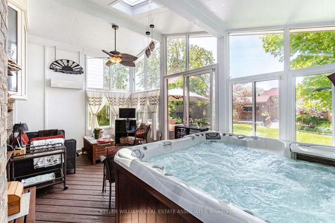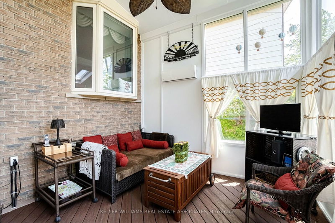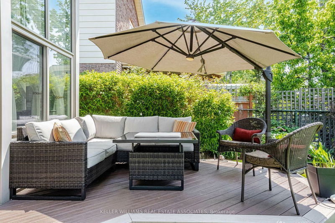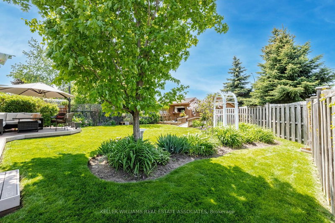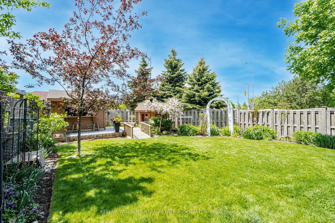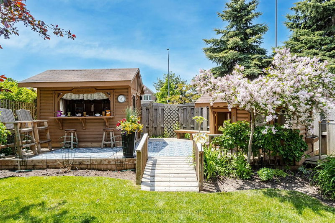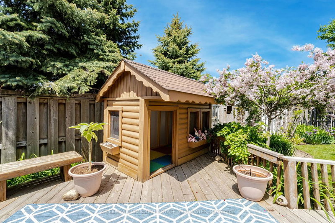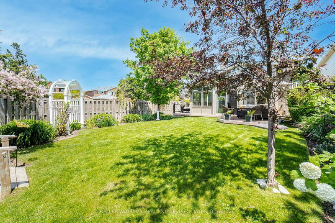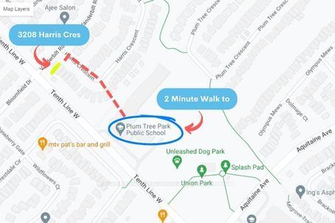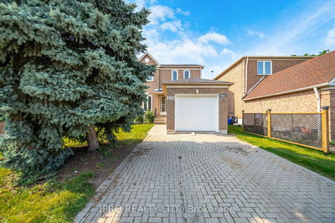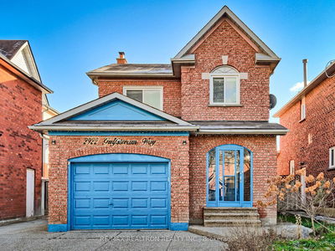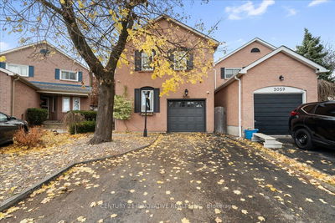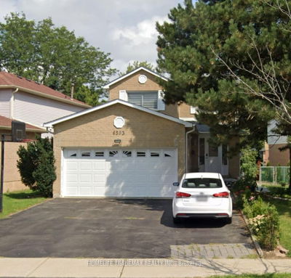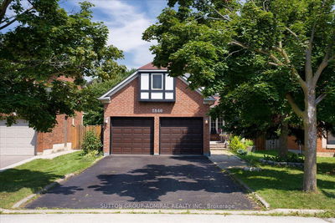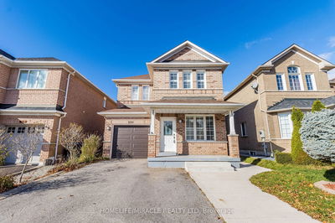First Time Ever On The Market! "Pride Of Ownership" Defines This Immaculate Family Home, Updated & Maintained Unceasingly By Original Owners. Much larger than it might appear, this home boasts a permitted, temperature-controlled sunroom w/ hot tub added to the backyard for year-long enjoyment! This 3-bedroom backsplit offers updated bathrooms, a family room w/ custom shelving, a finished basement, a super-organized workshop in the garage, and a totally remodeled kitchen with heated floors! The private backyard is an entertainer's dream! It features a brand new wrap-around deck w/ modern glass railing, a custom-built kid's playhouse, and a cabana w/ bar fridge and stereo system! Plus, all big ticket items - roof, soffits, eaves, siding, windows, A/C, fence, electrical panel and more - have been changed!! And it is also just a 2 min walk to one of the best schools in Mississauga - Plum Tree Park! Quick Access To 401/407/403 And Go Station. This One Just Feels Like Home! Don't Miss!
Property Features
- Date Listed: Thursday, June 22, 2023
- Virtual Tour: View Virtual Tour for 3208 Harris Crescent
- City: Mississauga
- Neighborhood: Meadowvale
- Major Intersection: Vanderbilt & Tenth Line
- Full Address: 3208 Harris Crescent, Mississauga, L5N 4Y6, Ontario, Canada
- Kitchen: Quartz Counter, Backsplash, Heated Floor
- Living Room: Bay Window, O/Looks Dining, Hardwood Floor
- Family Room: Gas Fireplace, Separate Rm, Hardwood Floor
- Listing Brokerage: Keller Williams Real Estate Associates - Disclaimer: The information contained in this listing has not been verified by Keller Williams Real Estate Associates and should be verified by the buyer.

