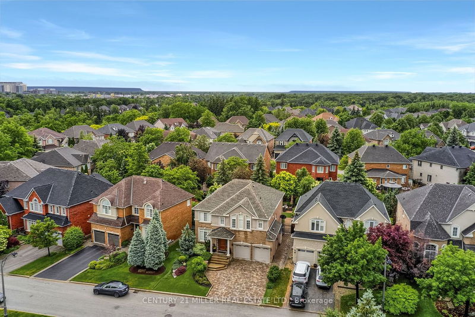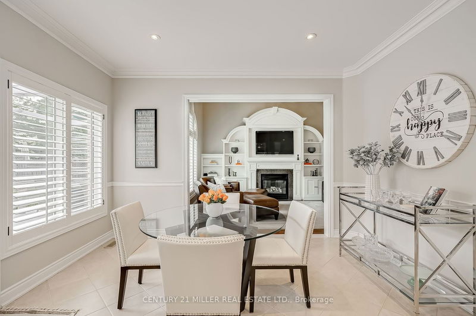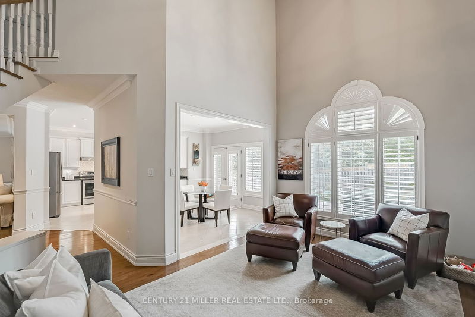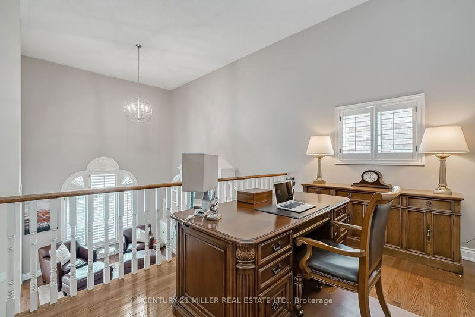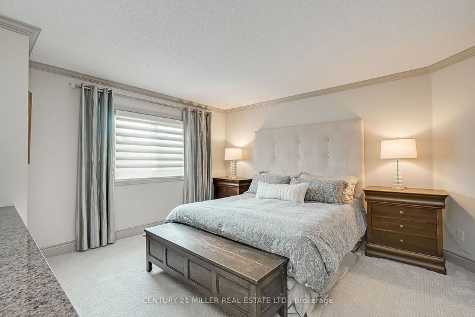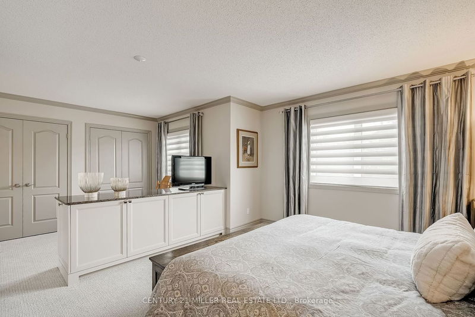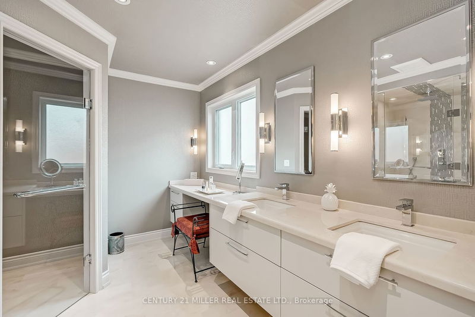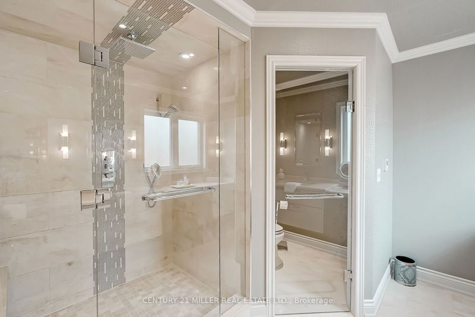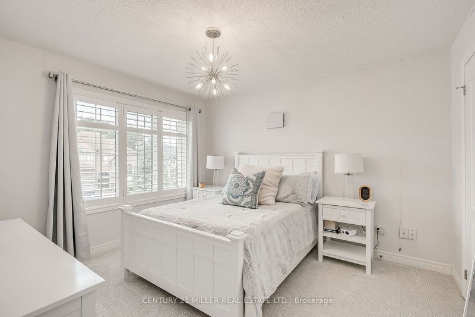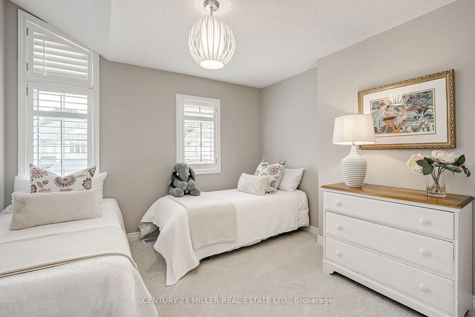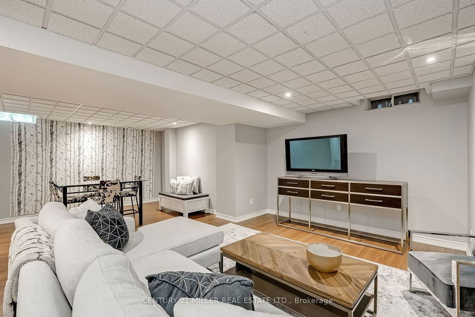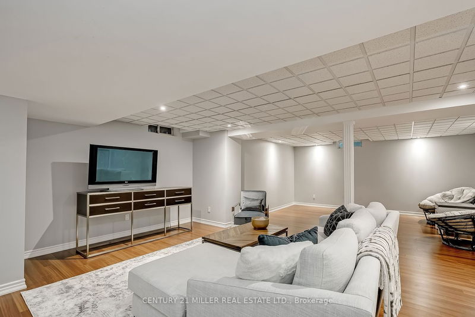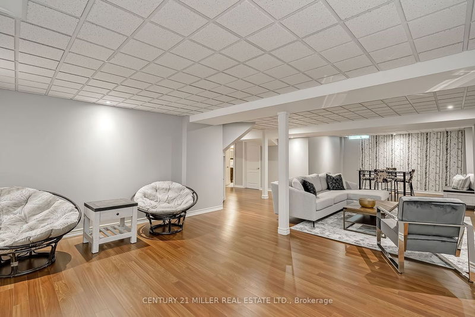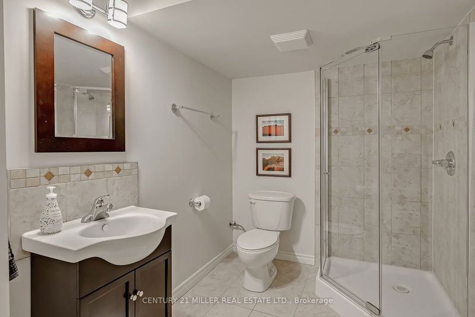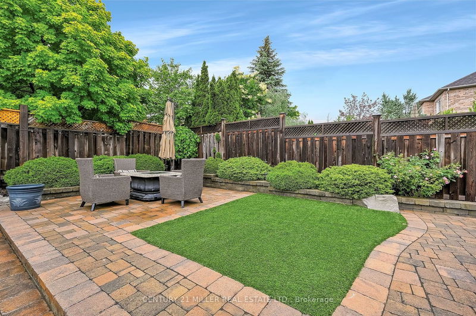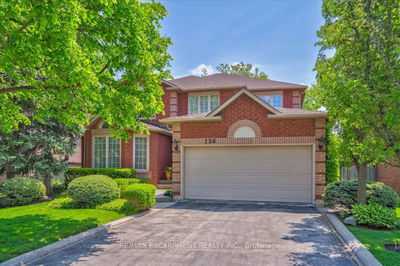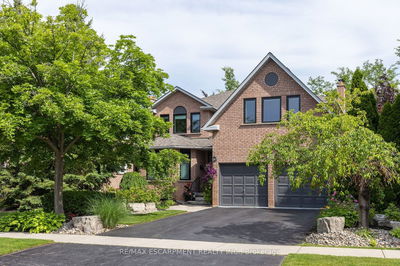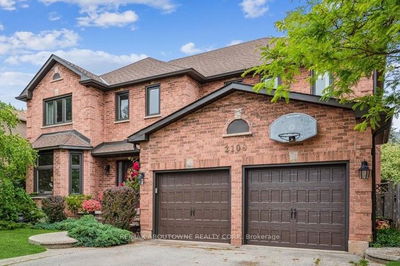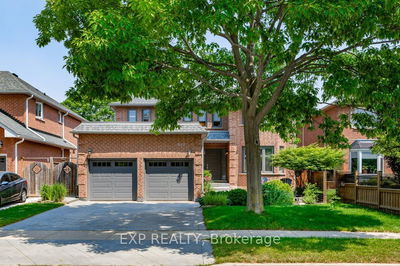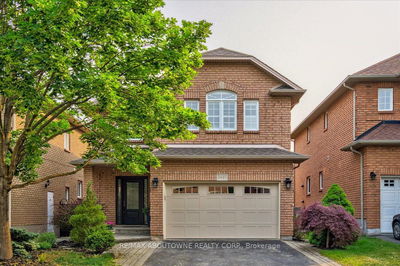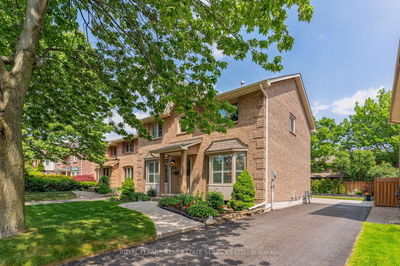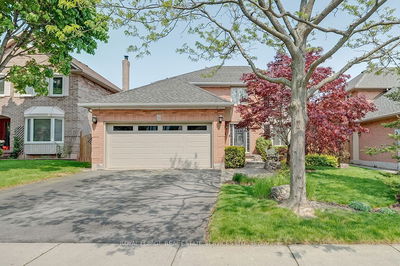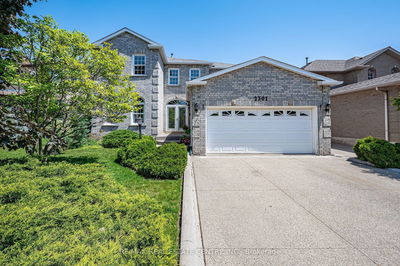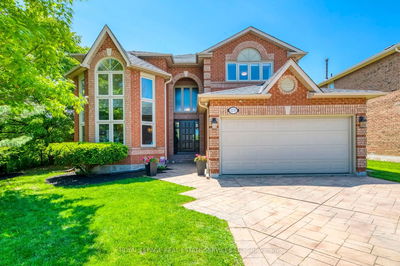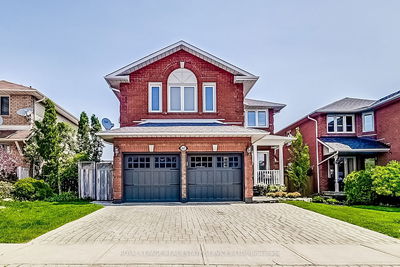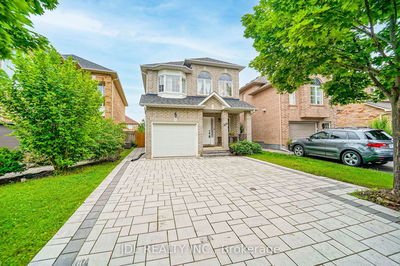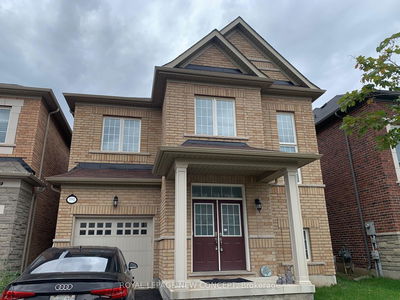Welcome to Valley View, River Oak's upscale private neighbourhood with beautifully landscaped homes and mature trees. Offering 4,300 total square feet of truly sun-filled interior. A lovely family home that has been beautifully updated. Five completely remodeled stunning bathrooms, double storey family room with fireplace, mezzanine office, hardwood floors/staircase, large kitchen with island and stunning black granite counters. This home boasts an open flow with high ceilings and an airy feel. Sophisticated primary bedroom with loads of closet space and gorgeous en-suite, kid's rooms all a terrific size with semi-vaulted ceiling and great closets with organizers. Lower level completely finished with full bath, guest bedroom and massive rec-room. This home really has it all and even better is the private, fully fenced, backyard with deck, pergola, salt-water swimming pool and loads of hardscaped areas to hang.
Property Features
- Date Listed: Friday, June 23, 2023
- Virtual Tour: View Virtual Tour for 2375 Valley Forest Way
- City: Oakville
- Neighborhood: River Oaks
- Major Intersection: Riverbank / Valley Forest
- Full Address: 2375 Valley Forest Way, Oakville, L6H 6W9, Ontario, Canada
- Kitchen: Main
- Family Room: Main
- Living Room: Main
- Listing Brokerage: Century 21 Miller Real Estate Ltd. - Disclaimer: The information contained in this listing has not been verified by Century 21 Miller Real Estate Ltd. and should be verified by the buyer.


