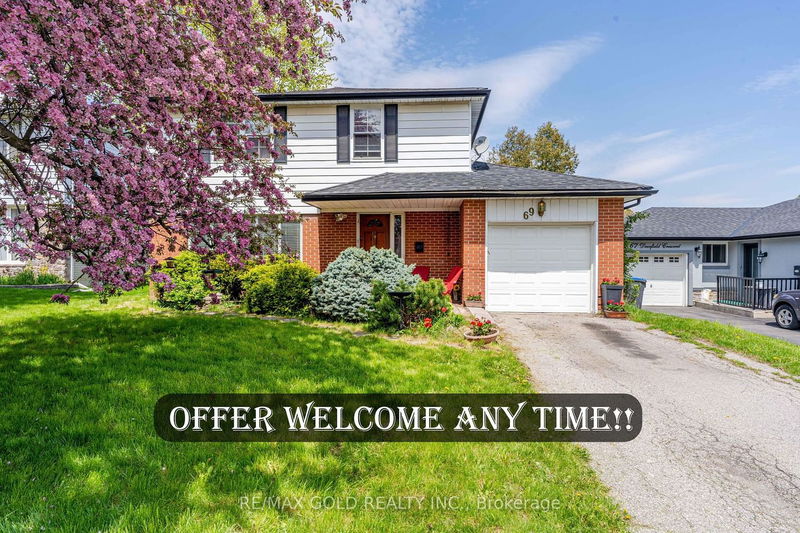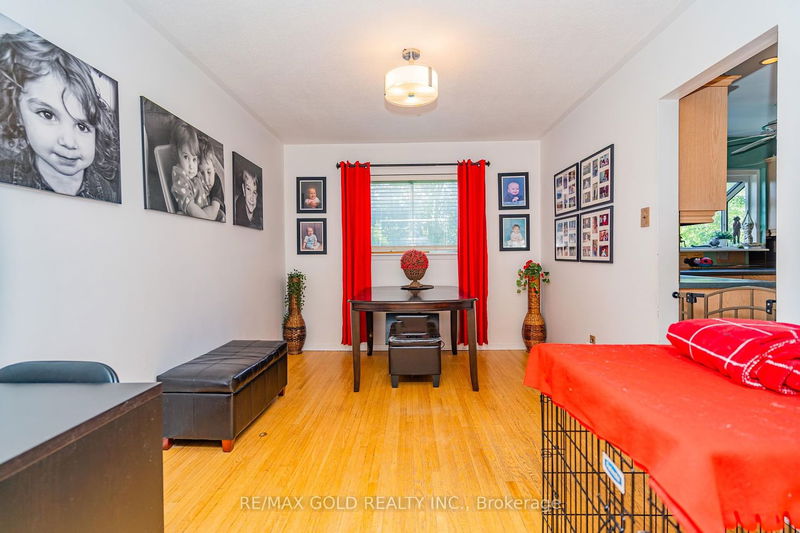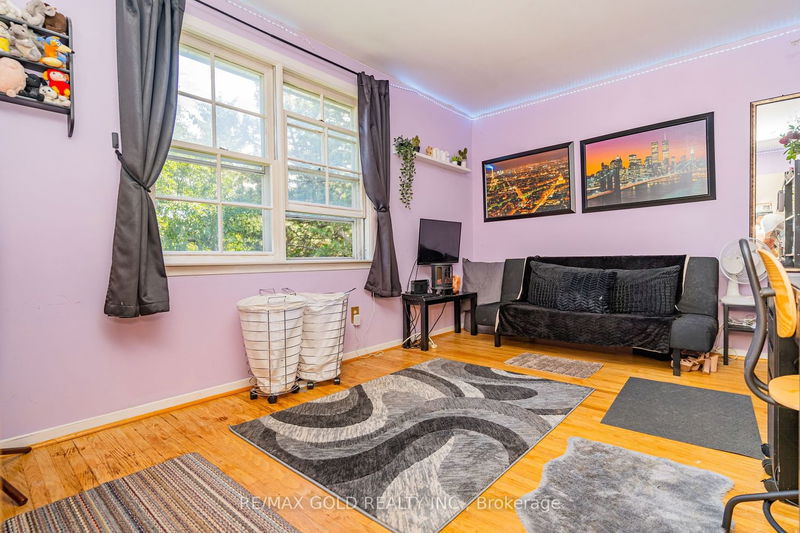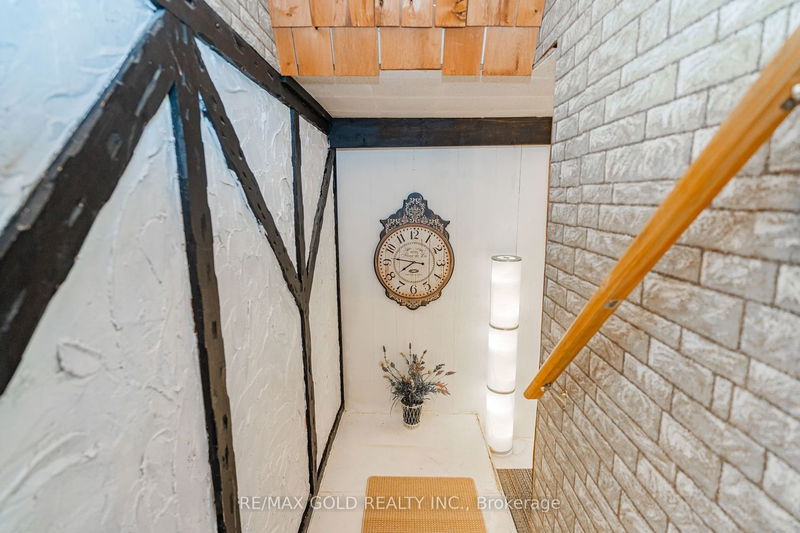WELCOME TO 69 DEERFIELD CRES!! 4 BEDROOMS AND 3 WASHROOMS DETACHED HOUSE ON 150' DEEP LOT FEATURES W/LOTS OF POTENTIAL ON ONE OF THE DESIRABLE NEIBORHOOD! EXTRA SPACIOUS LIVING ROOM O/L LANDSCAPED FRONTYARD; SEPARATE DINING AREA; LARGE EAT IN KITCHEN O/L BEAUTIFUL PRIVATELY FENCED LARGE BACKYARD W/COZY SUNROOM( USE A FAMLIY ROOM) /GARDEN AREA; 3 WASHROOMS; PRIMARY BEDROOM W/3 PC ENSUITE; Two full washrooms on Upstairs. HUGE BASEMENT W/REC ROOM W/SEPARATE ENTRANCE...SINGLE CAR GARAGE W/LONG DRIVEWAY W/4 PARKING...LOTS OF POTENTIAL...GREAT FOR INVESTOR/FAMILY...READY TO MOVE IN.CLOSE TO ALL AMENTIES!PRICE TO SELL!!!
Property Features
- Date Listed: Friday, June 23, 2023
- Virtual Tour: View Virtual Tour for 69 Deerfield Crescent
- City: Brampton
- Neighborhood: Southgate
- Full Address: 69 Deerfield Crescent, Brampton, L6T 1K8, Ontario, Canada
- Living Room: Hardwood Floor, Picture Window, O/Looks Frontyard
- Kitchen: Eat-In Kitchen, Breakfast Area, O/Looks Backyard
- Listing Brokerage: Re/Max Gold Realty Inc. - Disclaimer: The information contained in this listing has not been verified by Re/Max Gold Realty Inc. and should be verified by the buyer.













































