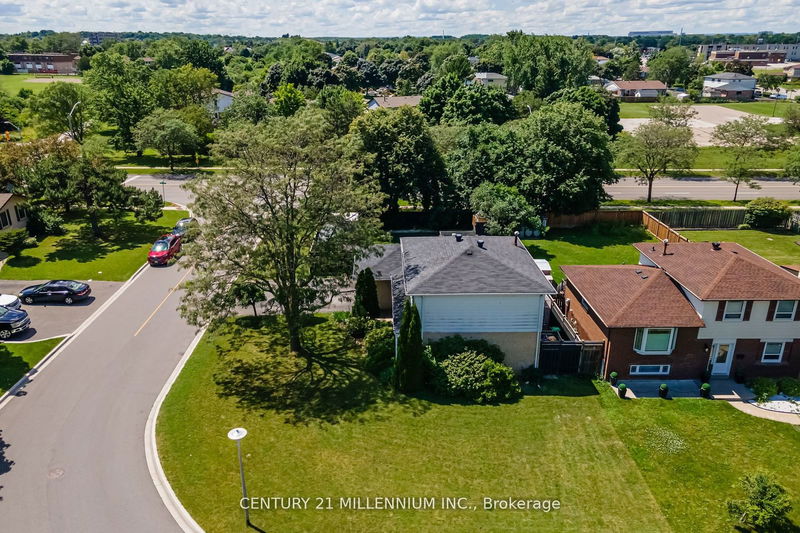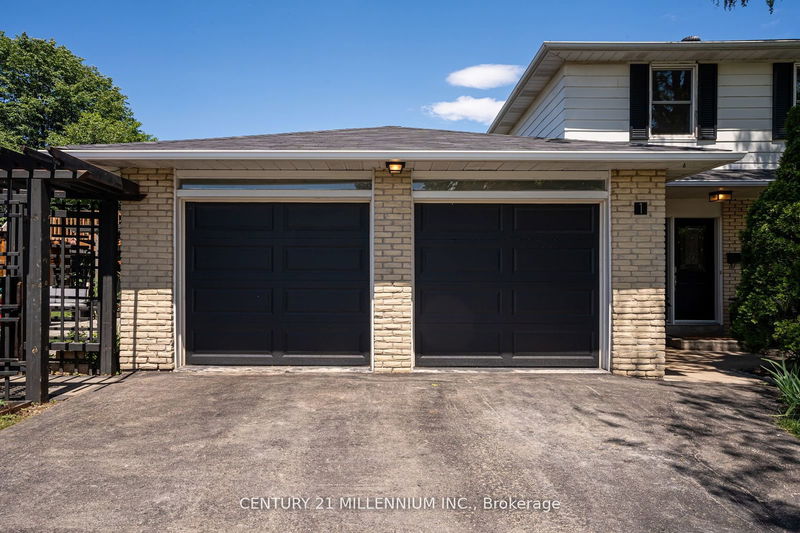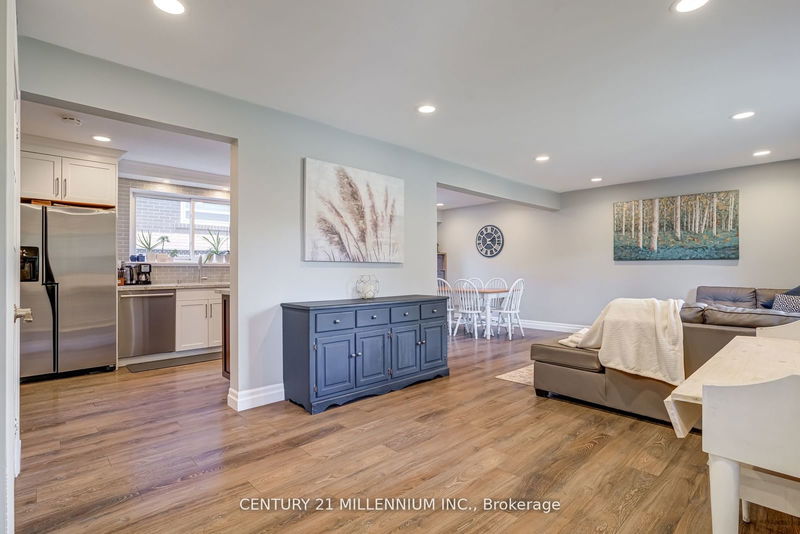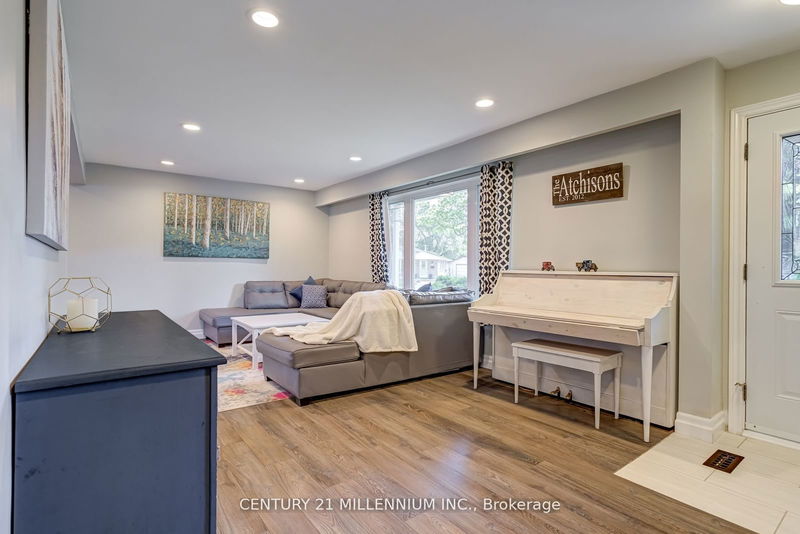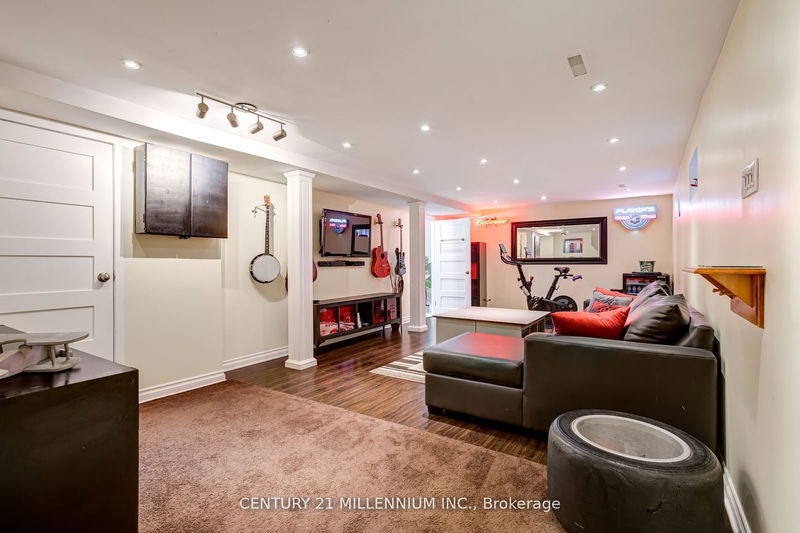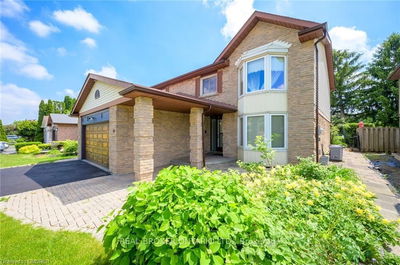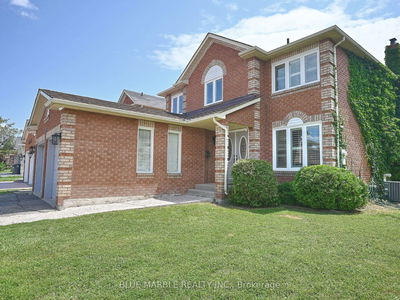Stunning & loaded w/ upgrades offering 4 bed 2.5 bath 6 car parking, largest model in the area on a private corner lot, hobbyist dream insulated/heated Dbl garage & a backyard escape for the family. Transformed interior feat new Laminate flr, baseboards, smooth ceilings, pot lights t-out the XL living, dining & dream custom kitchen w/ shaker cabinets, glass bcksplsh, granite cntrs flows to m/f 2pc &bonus true XL Great rm custom B/I cabinets, stone gas fireplace w/ mantle ptlights & Dbl doors w/ side windows that w/o & showcase your backyard paradise! Custom interlocked patio, covered pergola, kids play structure, gas fireplace, & privacy cedars make it an entertainers dream. Updated staircase leads to more upgrades t-out the 4 bdrms, shaker solid core doors, Lam flrs, baseboards, modern lighting. Escape to the open concept Renovated bsmt Rec room can be a bachelor inlaw suit w/ bonus its modern 4pc bath. 2entrance doors to garage, epoxy floor, sep electrical panel, insulated doors.
Property Features
- Date Listed: Tuesday, July 16, 2024
- Virtual Tour: View Virtual Tour for 1 Esplanade Road
- City: Brampton
- Neighborhood: Southgate
- Full Address: 1 Esplanade Road, Brampton, L6T 2C6, Ontario, Canada
- Living Room: Laminate, Pot Lights, Renovated
- Kitchen: Laminate, Granite Counter, Stainless Steel Appl
- Listing Brokerage: Century 21 Millennium Inc. - Disclaimer: The information contained in this listing has not been verified by Century 21 Millennium Inc. and should be verified by the buyer.


