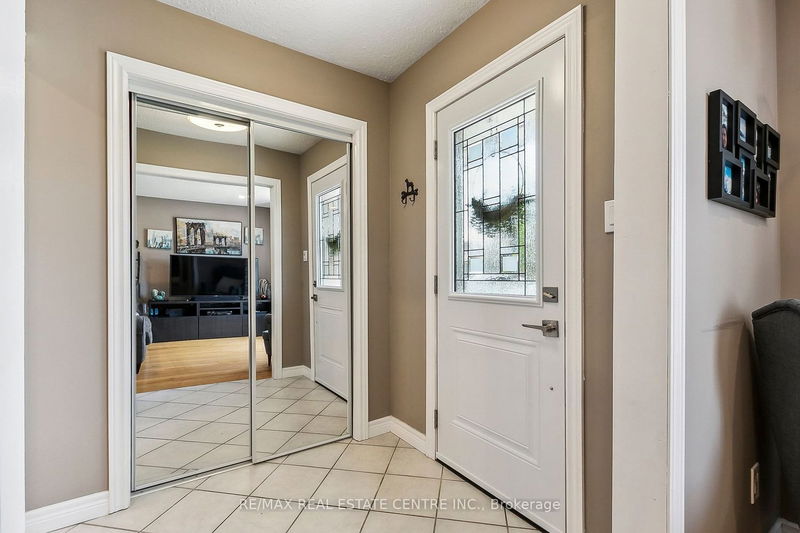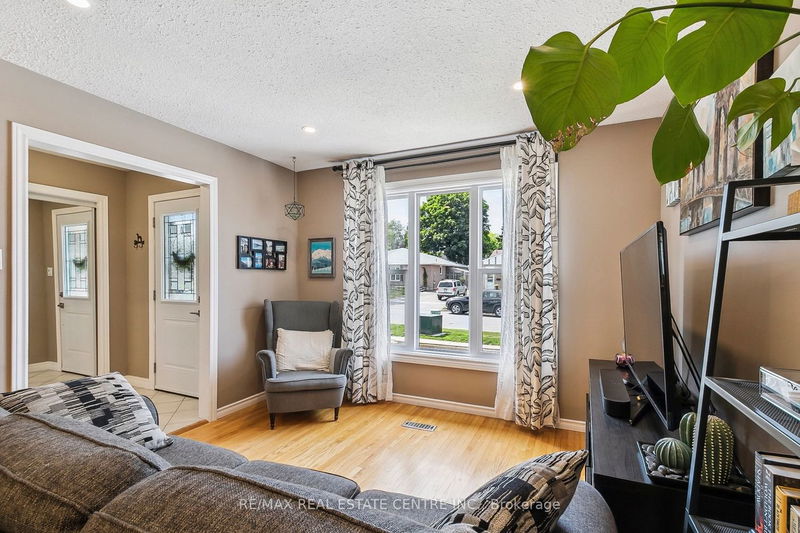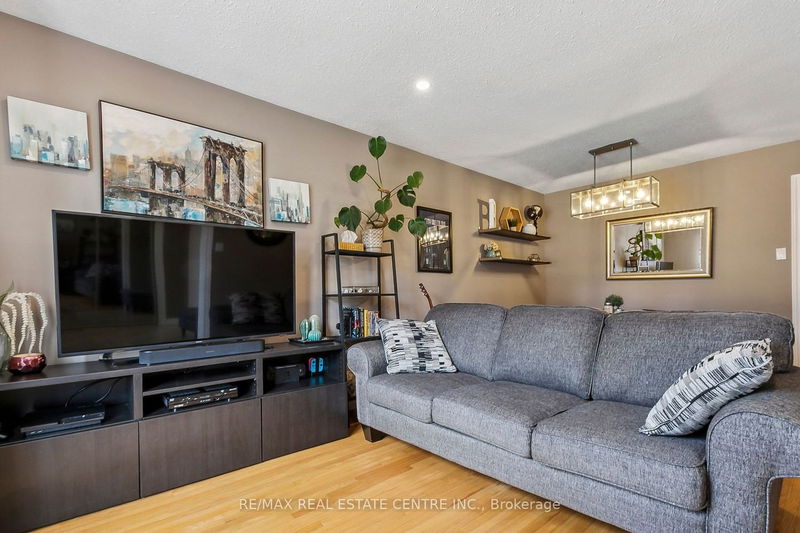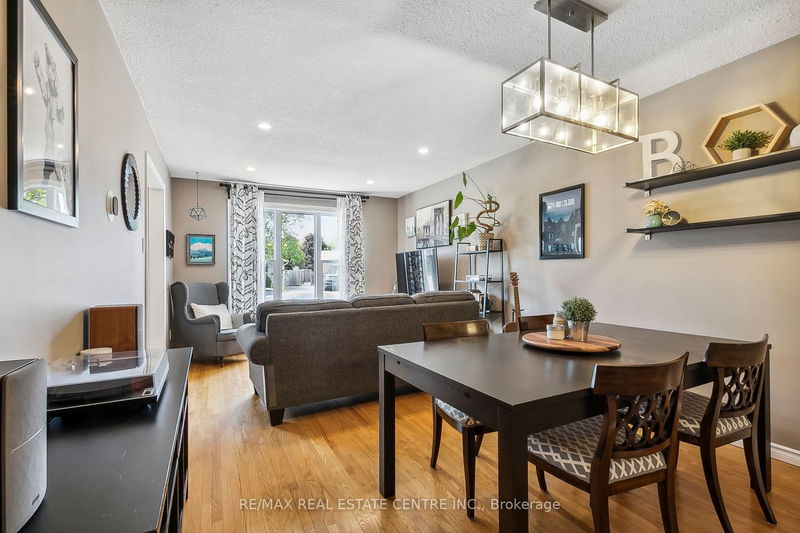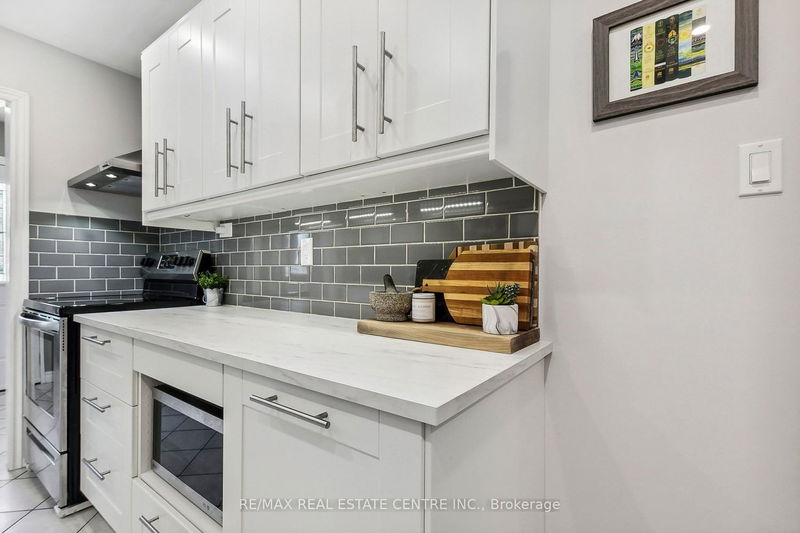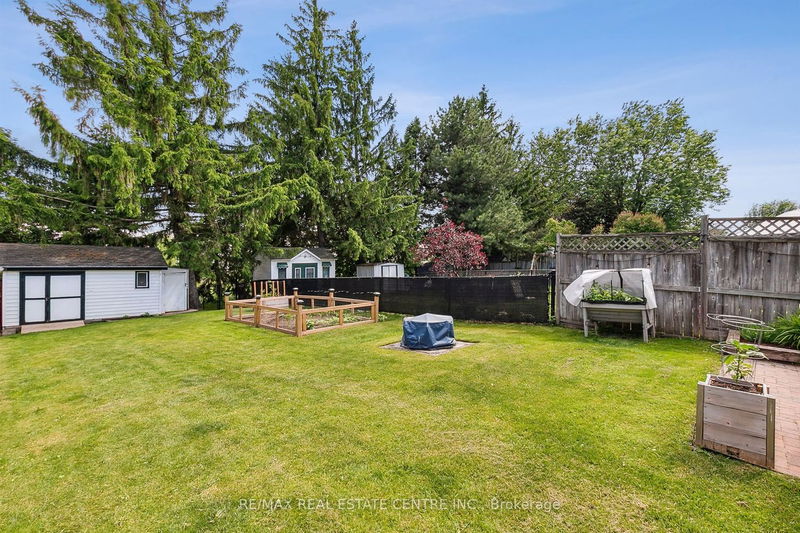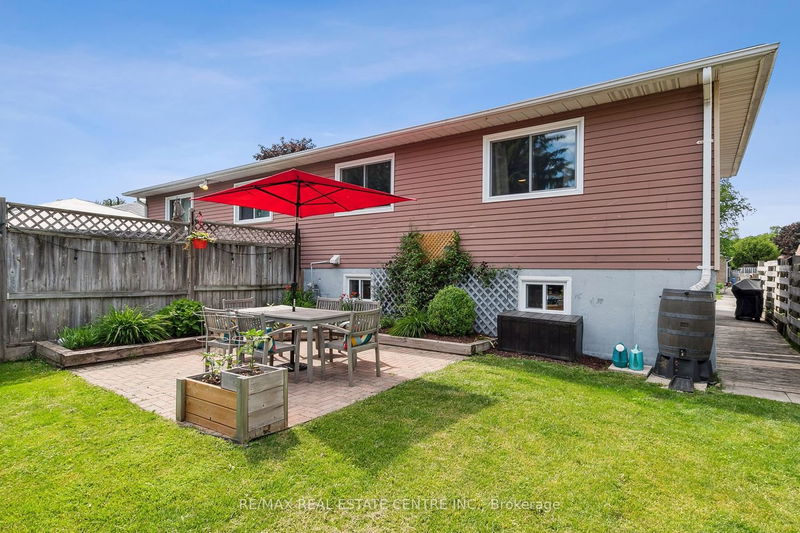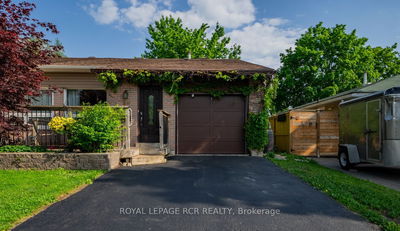Upgraded backsplit in an excellent location with 150' deep private lot. Original hardwood floors on Main and Upper Levels. Newer kitchen with stainless steel appliances and pot lights. Upgraded bathrooms, newer windows throughout, newer exterior doors, newer interior doors and trim. Large rec room with new LVP flooring. Huge basement storage area/laundry room. Bright, good sized bedrooms with hardwood floors. Fully fenced yard features a 10' X 14' garden shed, a fenced vegetable garden, a stone base for fire pit, a stone patio with flower beds. Really, nothing to do but move in and enjoy!
Property Features
- Date Listed: Saturday, June 24, 2023
- Virtual Tour: View Virtual Tour for 47 Manor Crescent
- City: Orangeville
- Neighborhood: Orangeville
- Full Address: 47 Manor Crescent, Orangeville, L9W 3P2, Ontario, Canada
- Kitchen: Tile Floor, Granite Counter, Pot Lights
- Living Room: Hardwood Floor, Picture Window, Combined W/Dining
- Listing Brokerage: Re/Max Real Estate Centre Inc. - Disclaimer: The information contained in this listing has not been verified by Re/Max Real Estate Centre Inc. and should be verified by the buyer.





