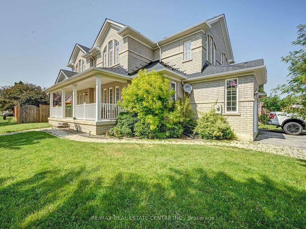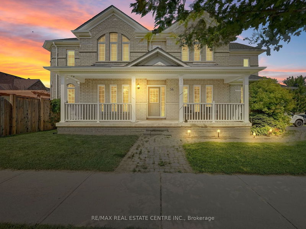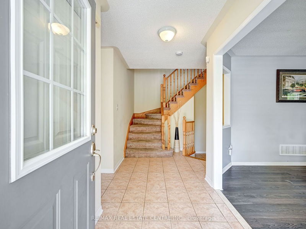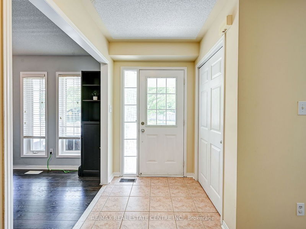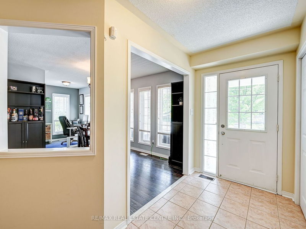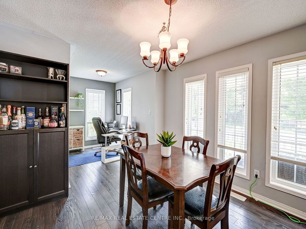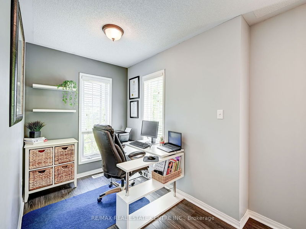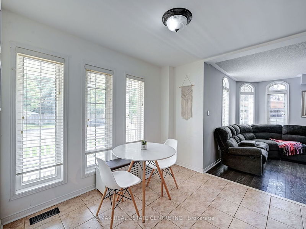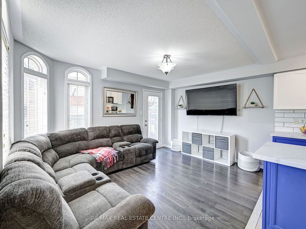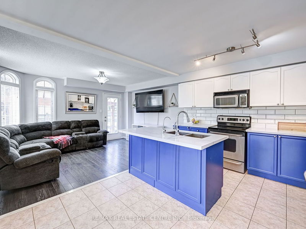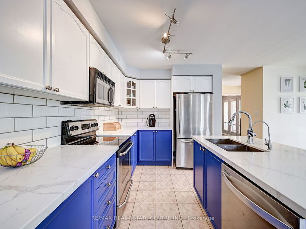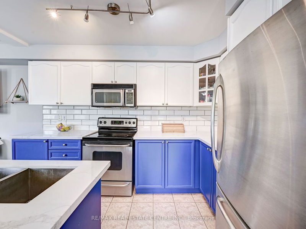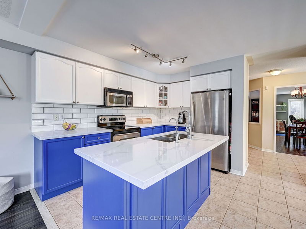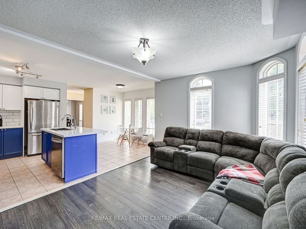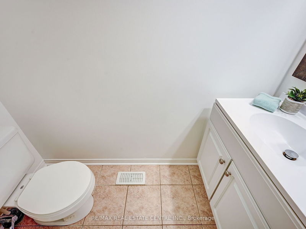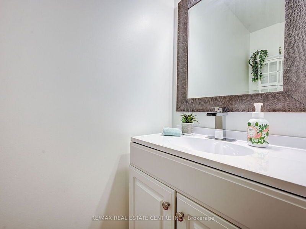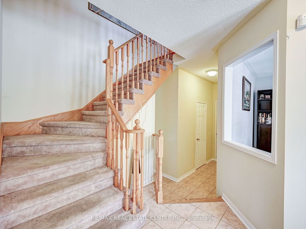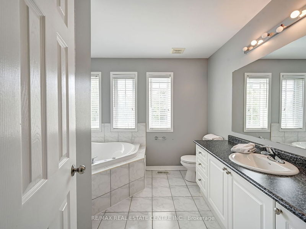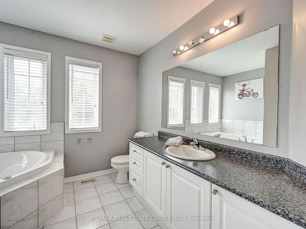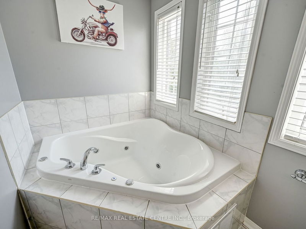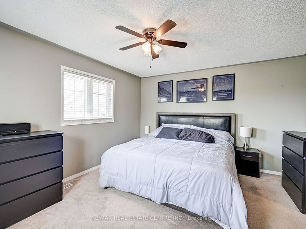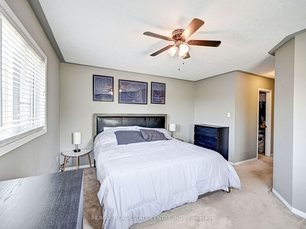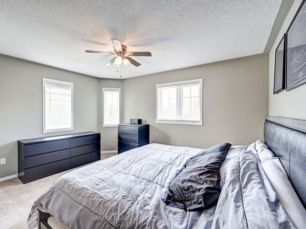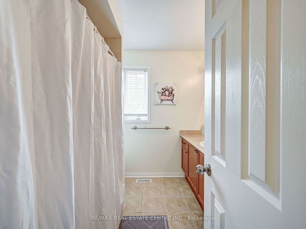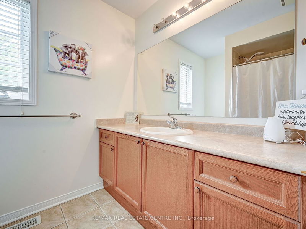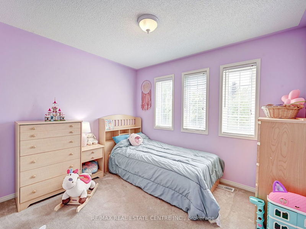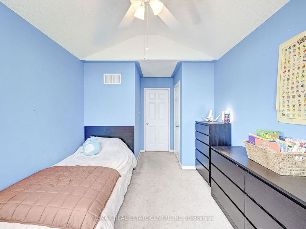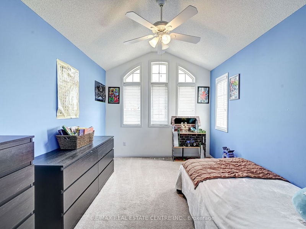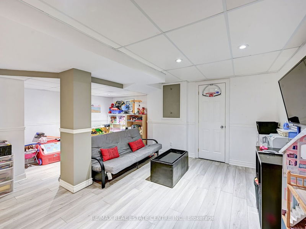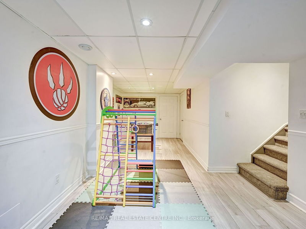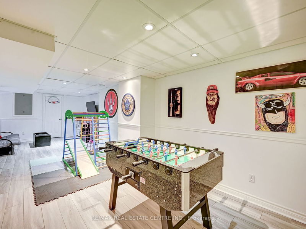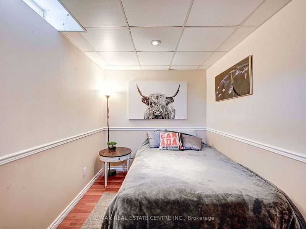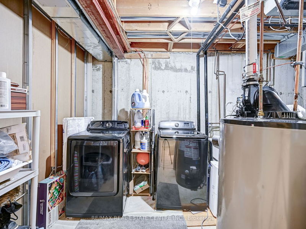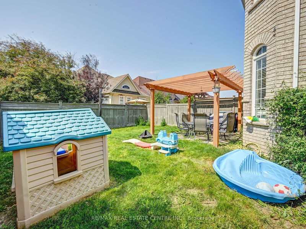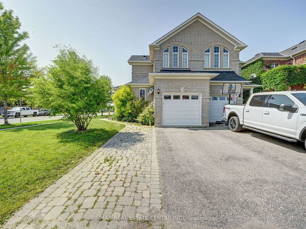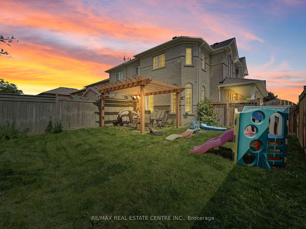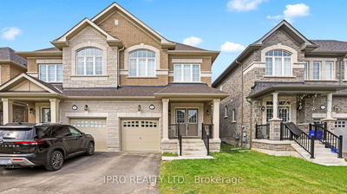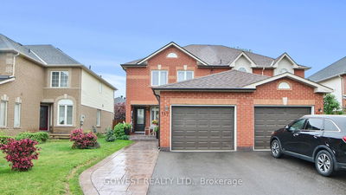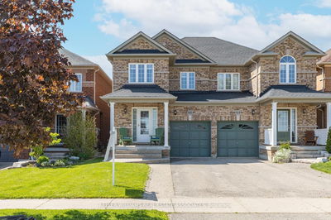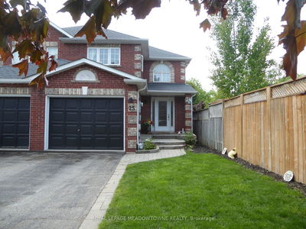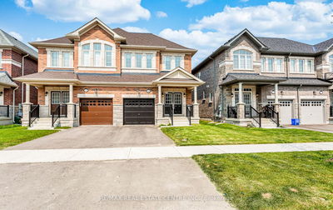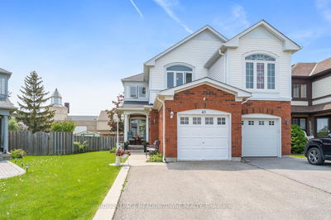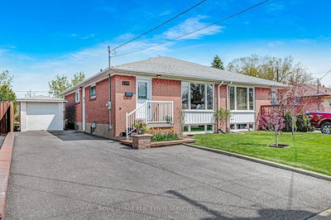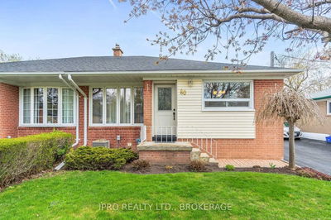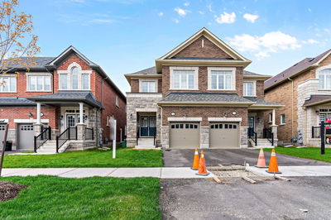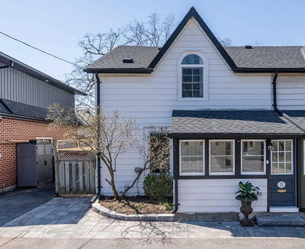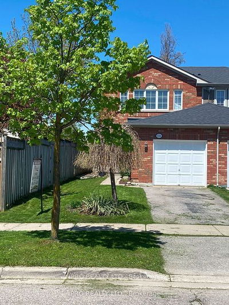Welcome to 56 Barber Dr., A Charming Semi Detach Home With Lots Of Natural Light | Rarely Offered Large Corner Lot With A Spacious Entertainers B/Yard | Spacious Family Home in Georgetown Offers Great Size Kitchen With S/S Appliances, Quartz Counters and Centre Island | 3+1 Bedrooms | 3 Washrooms | Master With 4 Piece Ensuite and W/I Closet | Finished Basement With Rec Room and 1 Bedroom| Office On Main Floor | Recently Renovated Powder Room | Roof Replaced (2019) | Furnace Replaced (2023) | Water Softener (2022) | Newer Clothes Washer & Dryer (2021) | Attic Has Been Spray Foamed (2021) | Close Proximity To Schools, Shopping, Transit, and Park | This Convenient and Inviting Residence Offers Endless Possibilities For Your Growing Family ! Don't Miss Out On The Opportunity To Experience The Warm and Comfortable Living Experience. Book your showing today! Please Check Out V/Tour..
Property Features
- Date Listed: Monday, June 26, 2023
- Virtual Tour: View Virtual Tour for 56 Barber Drive
- City: Halton Hills
- Neighborhood: Georgetown
- Full Address: 56 Barber Drive, Halton Hills, L7G 6M1, Ontario, Canada
- Kitchen: Ceramic Floor, Stainless Steel Appl, Quartz Counter
- Family Room: Laminate, Open Concept, W/O To Yard
- Listing Brokerage: Re/Max Real Estate Centre Inc. - Disclaimer: The information contained in this listing has not been verified by Re/Max Real Estate Centre Inc. and should be verified by the buyer.

