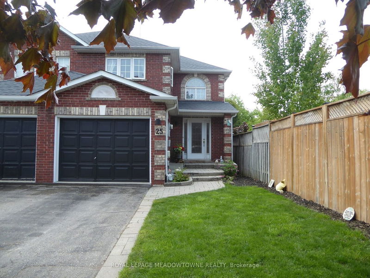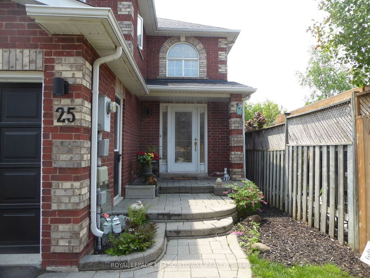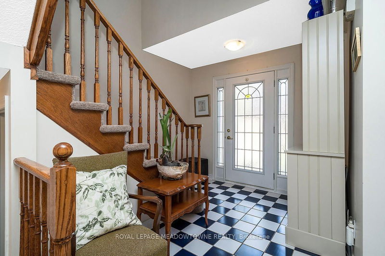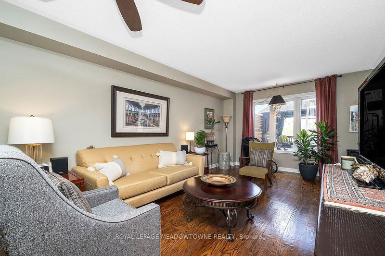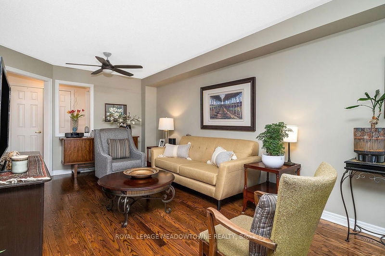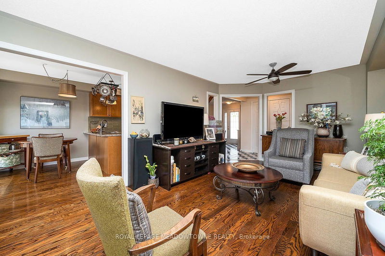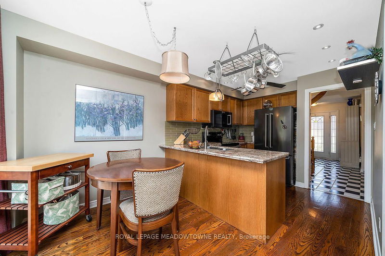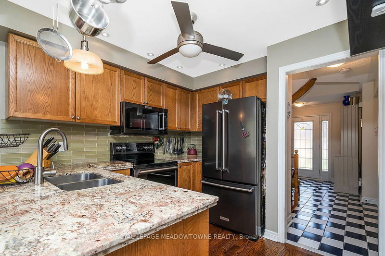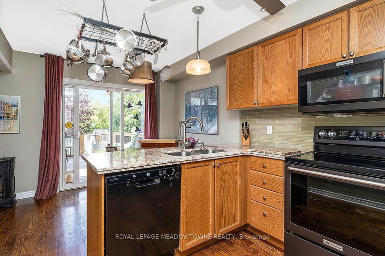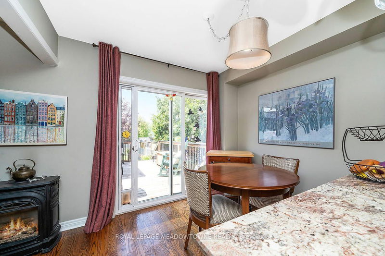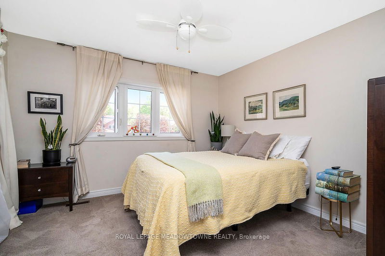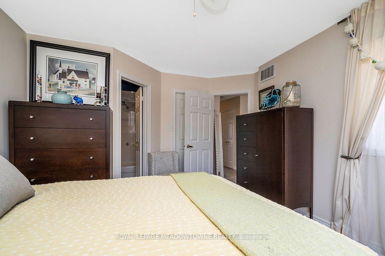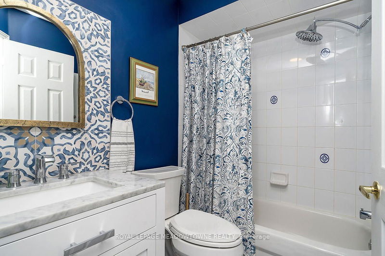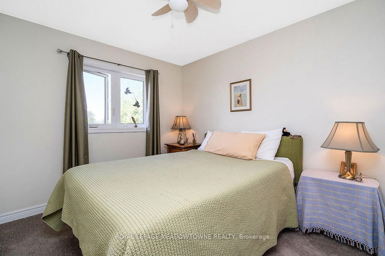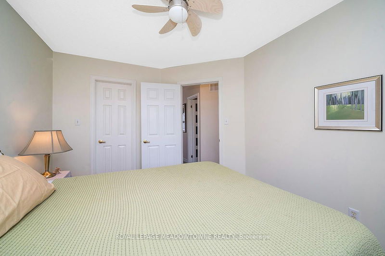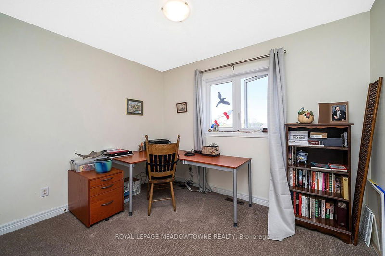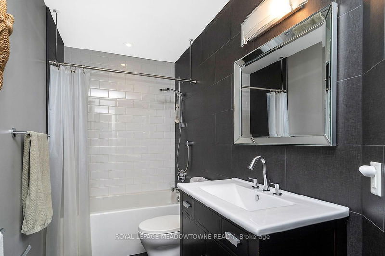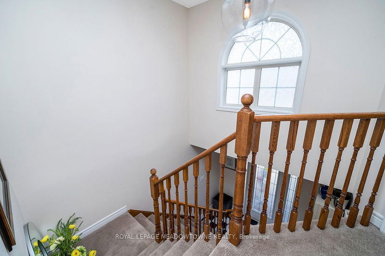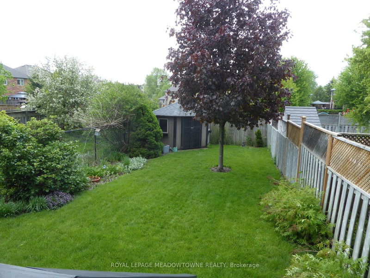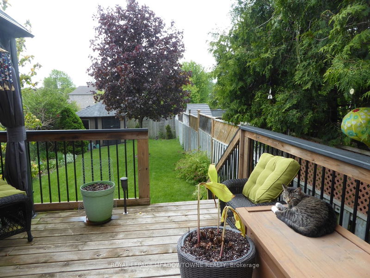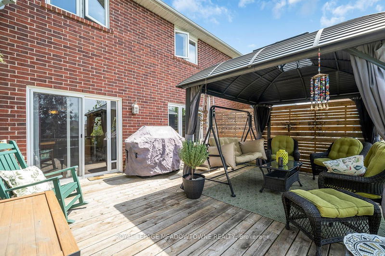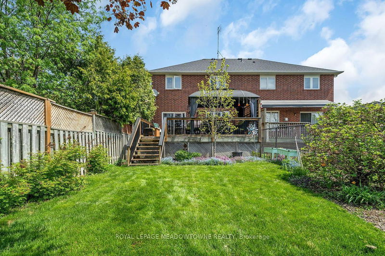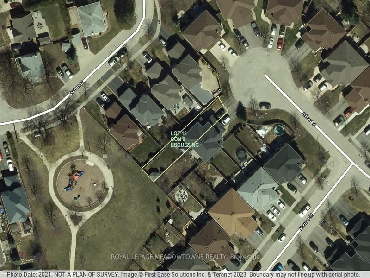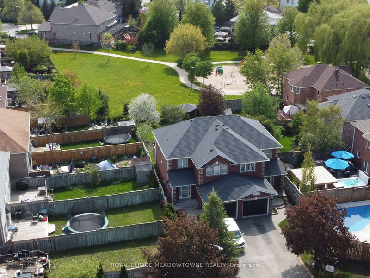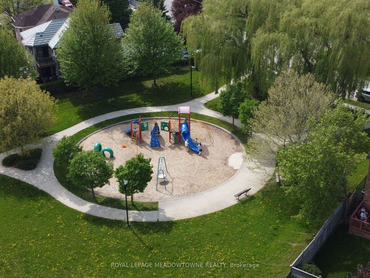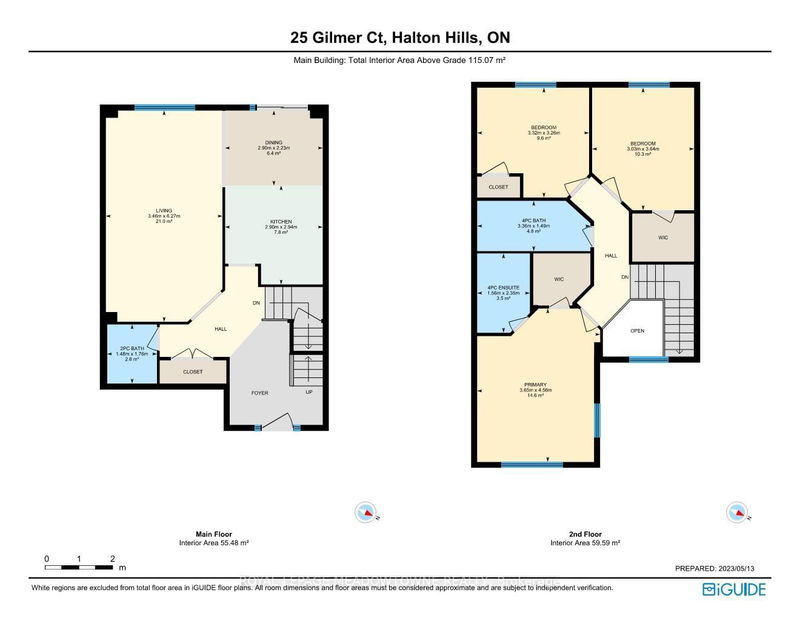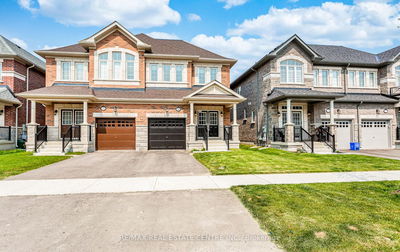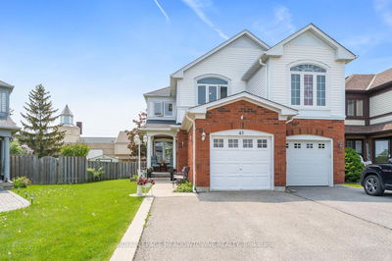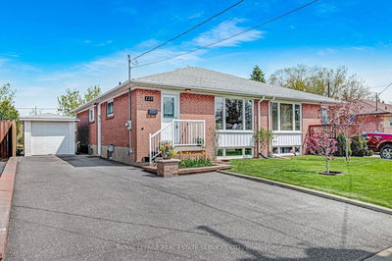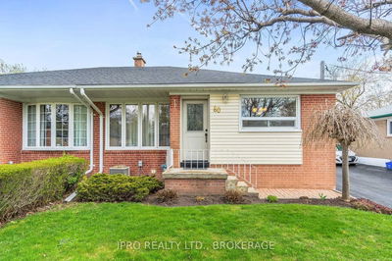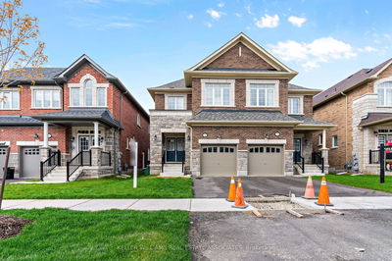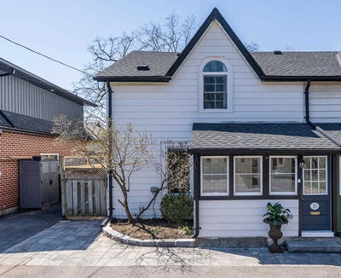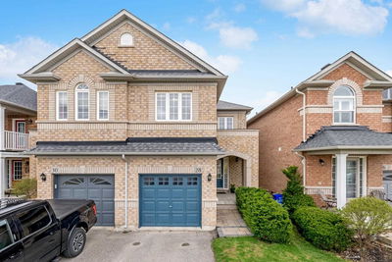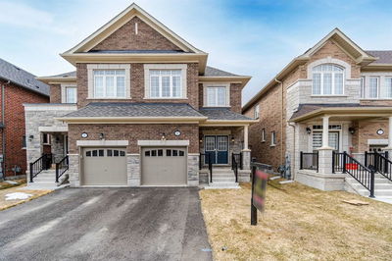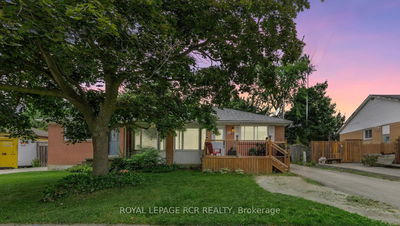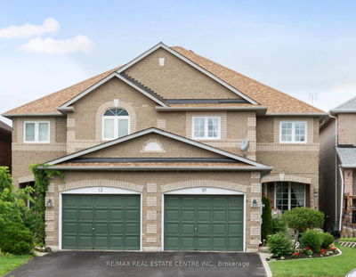FAMILY LIVING AT ITS FINEST - Welcome to this remarkable cul-de-sac home in Georgetown, boasting numerous upgrades on a 25 ft x 142 ft lot backing onto a park. The carpet-free main floor hosts a granite-countertop eat-in kitchen that opens onto a spacious deck w/BBQ gas hook-up, revealing a lush, pet and child-friendly fenced backyard. Inside, find three bedrooms, two with walk-in closets, and two updated 4- piece washrooms. An unfinished, high-ceiling basement awaits your creative touch for additional living space. Attached garage and 3 car parking. Enjoy the convenience of living in a prime location, within walking distance to parks, splash pad, gardens, trails, schools, farmer's market, GO train station, buses, delightful restaurants, and a variety of grocery and retail store options. It's a perfect setting for creating precious family memories with an outdoor space for children and pets to play safely and freely. Come and view this family-friendly gem for yourself.
Property Features
- Date Listed: Saturday, May 13, 2023
- Virtual Tour: View Virtual Tour for 25 Gilmer Court
- City: Halton Hills
- Neighborhood: Georgetown
- Full Address: 25 Gilmer Court, Halton Hills, L7G 5X5, Ontario, Canada
- Living Room: Hardwood Floor, Open Concept, Combined W/Dining
- Kitchen: Granite Counter, Hardwood Floor, Breakfast Bar
- Listing Brokerage: Royal Lepage Meadowtowne Realty - Disclaimer: The information contained in this listing has not been verified by Royal Lepage Meadowtowne Realty and should be verified by the buyer.

