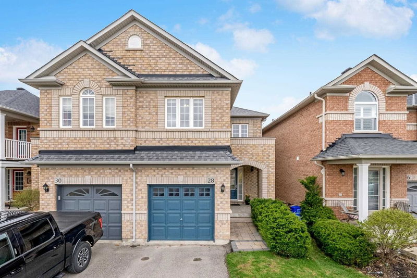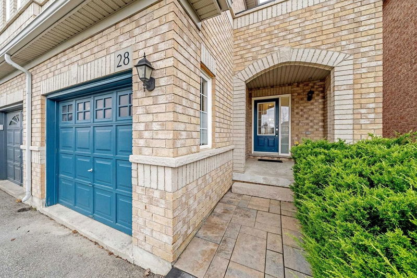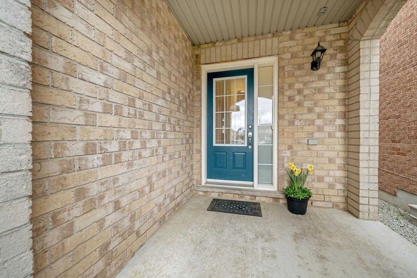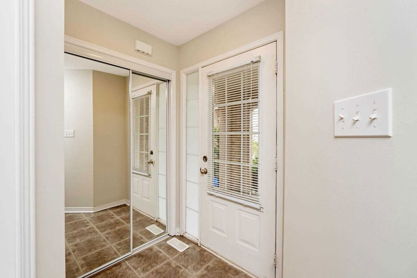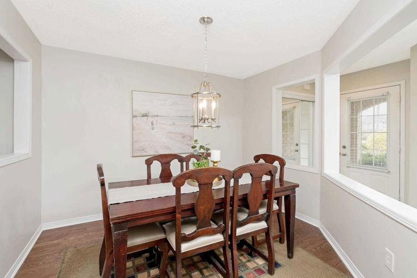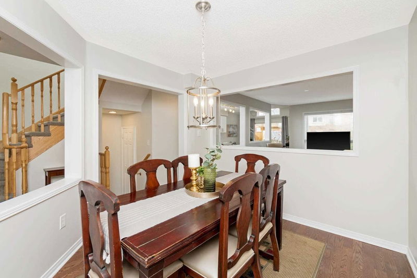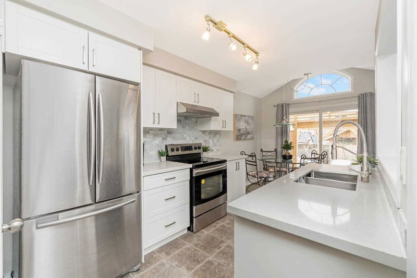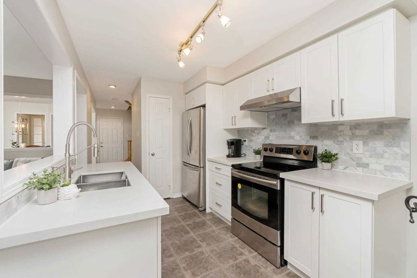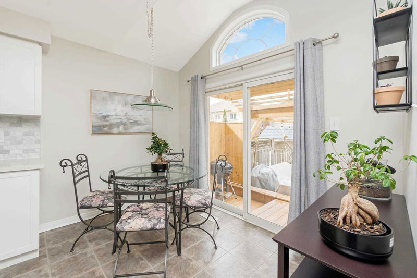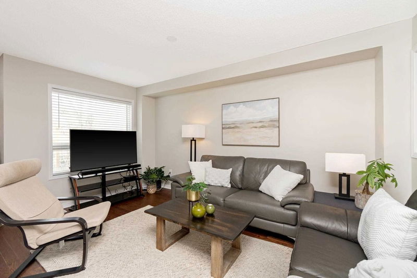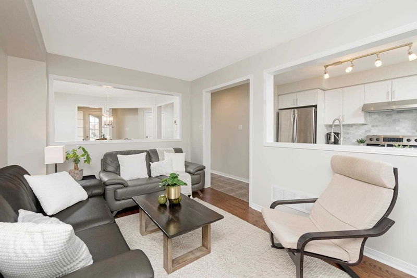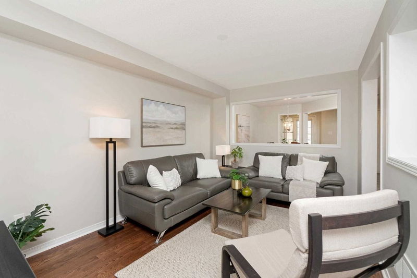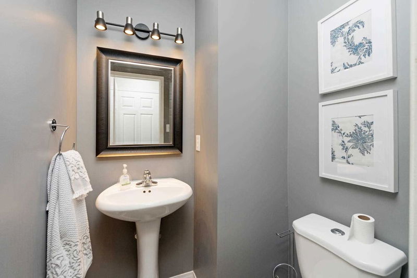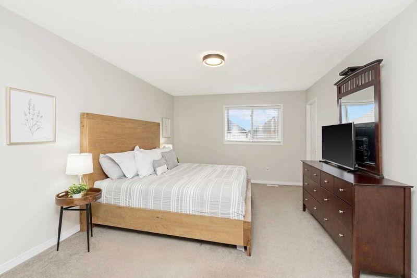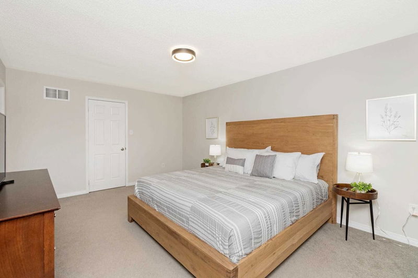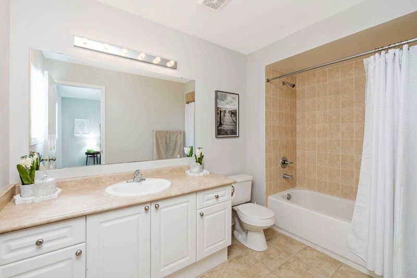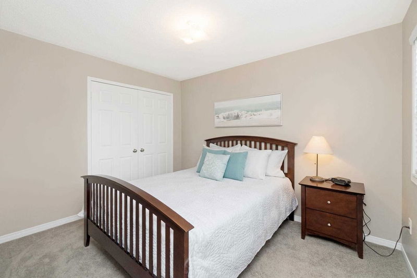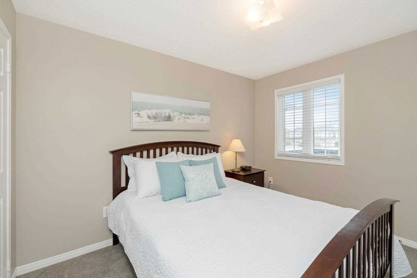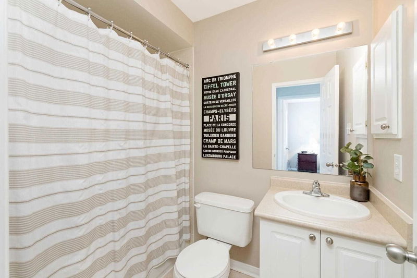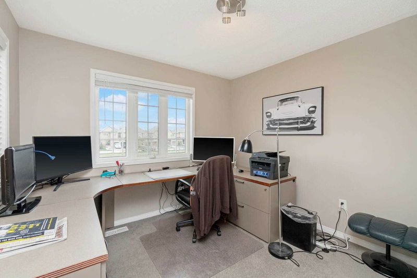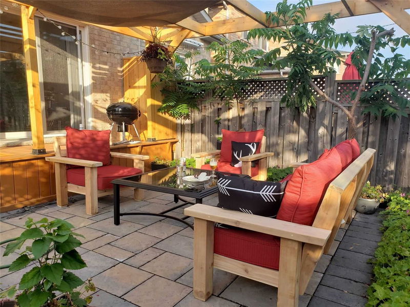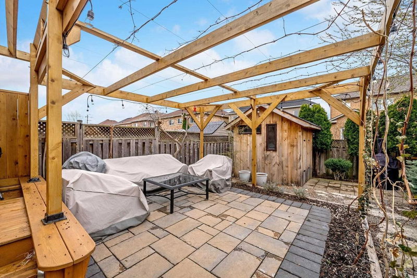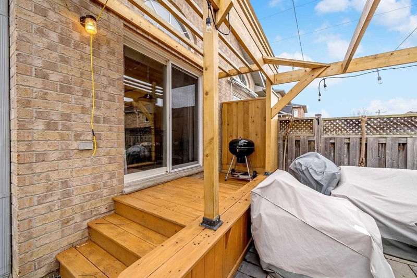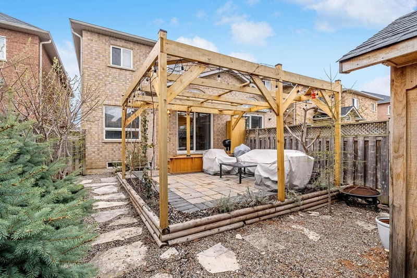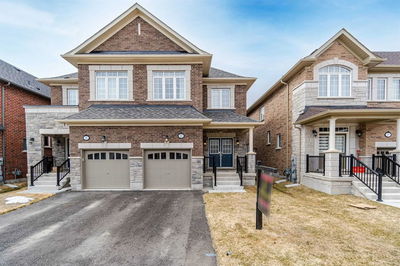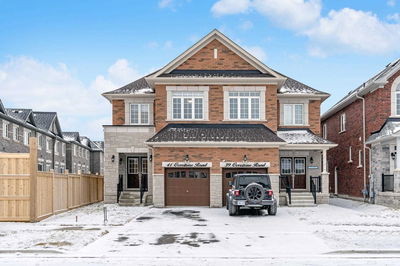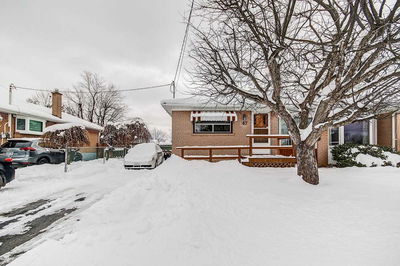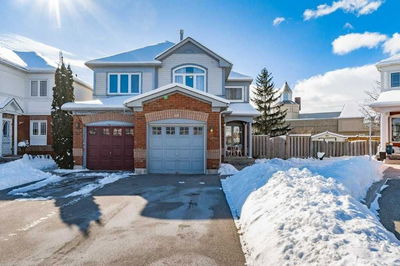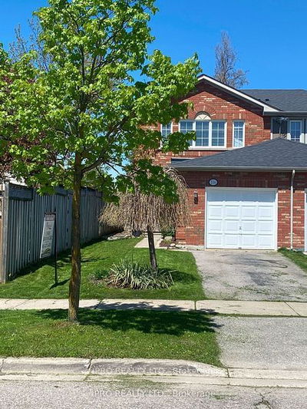Welcome Home! This Beautifully Maintained Semi Detached Is Nestled In Georgetown South Walking Distance To Shops, Schools & Much More. Front Entrance Leads You To An Open Concept Main Floor. Updated White Kitchen With Subway Tiles And Stainless Steel Appliances. Breakfast Area Walks You Out To The Fenced Yard Perfect For Entertaining! Deck And Patio Featuring A Pergola With Cozy Seating. Hardwood Floors Are Throughout The Living & Dining Room. Follow The Stairs To The 2nd Level With A Primary Suite Fit For A King, 4Pc Ensuite And A Walk In Closet. 2 More Great Sized Bedrooms Are Filled With Natural Light And Share The Main Bath. An Unspoiled Basement Is Awaiting Your Design. Shingles 2019
Property Features
- Date Listed: Wednesday, April 19, 2023
- Virtual Tour: View Virtual Tour for 28 Snowberry Crescent
- City: Halton Hills
- Neighborhood: Georgetown
- Full Address: 28 Snowberry Crescent, Halton Hills, L7G 6M4, Ontario, Canada
- Kitchen: Ceramic Floor, Stainless Steel Appl, Updated
- Living Room: Hardwood Floor, Open Concept, Window
- Listing Brokerage: Keller Williams Real Estate Associates, Brokerage - Disclaimer: The information contained in this listing has not been verified by Keller Williams Real Estate Associates, Brokerage and should be verified by the buyer.

