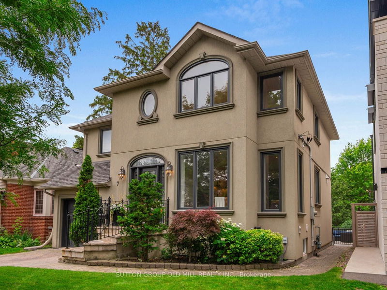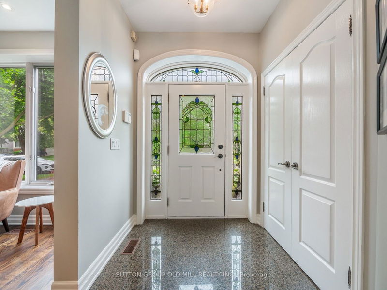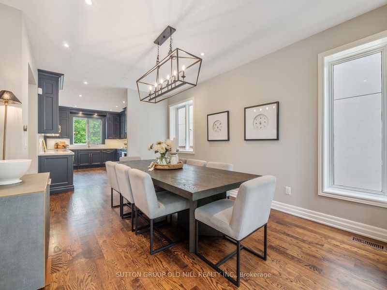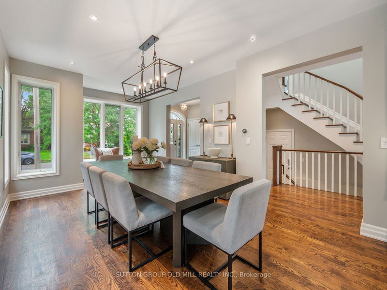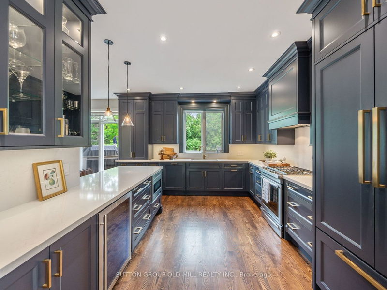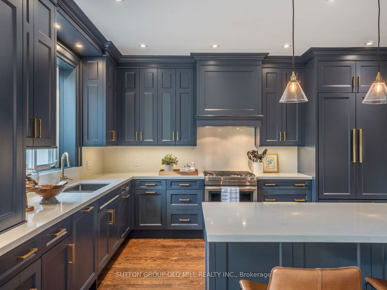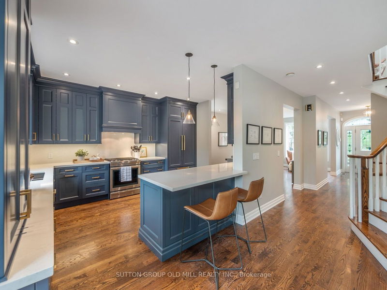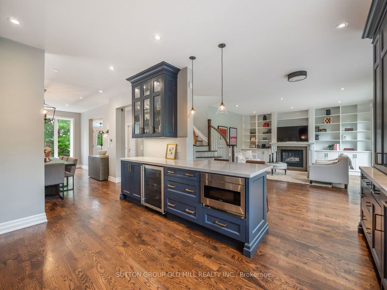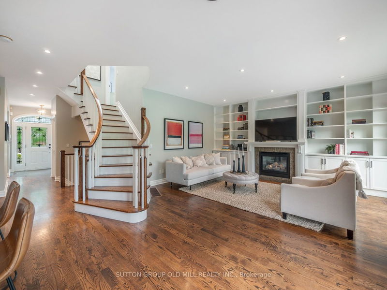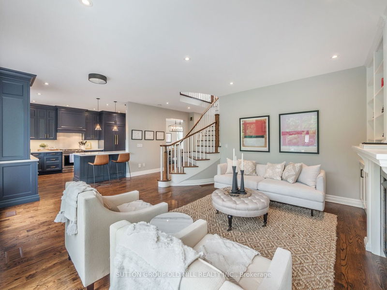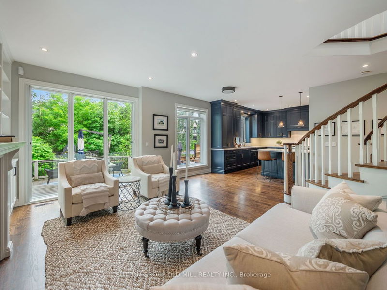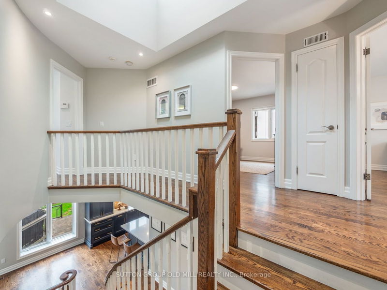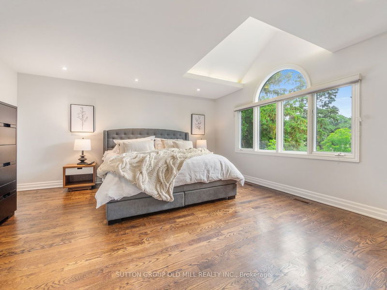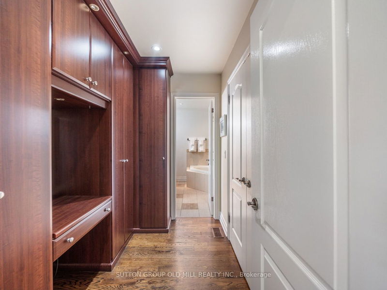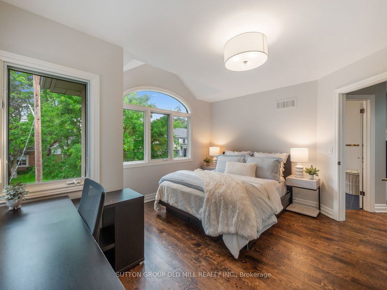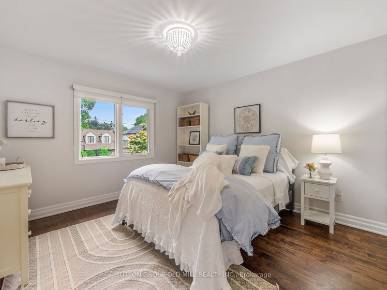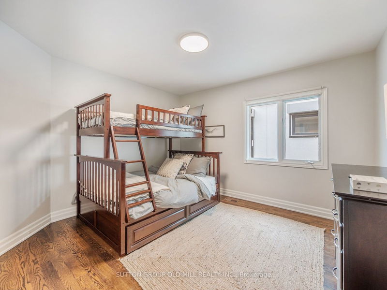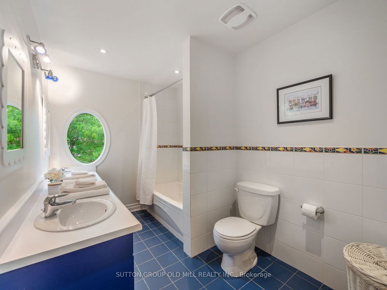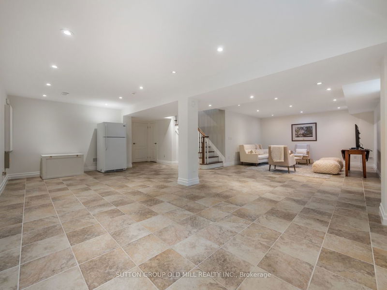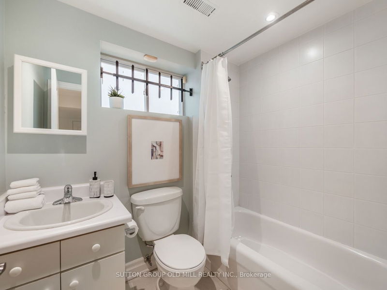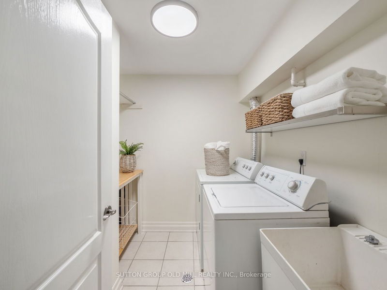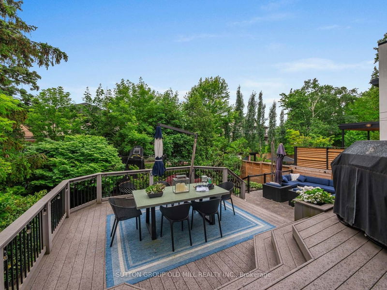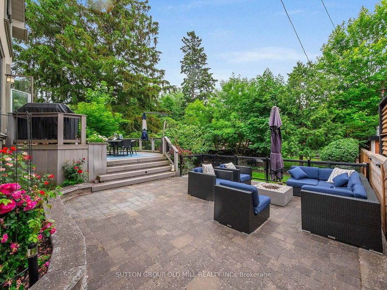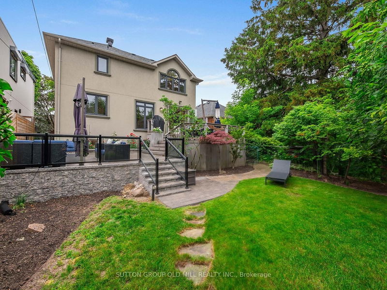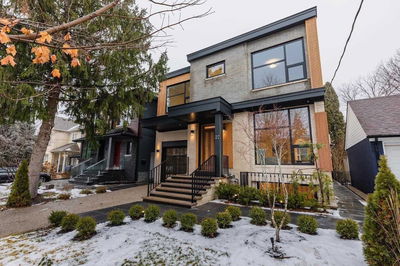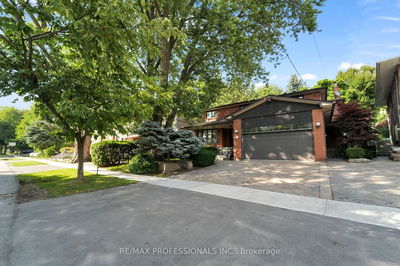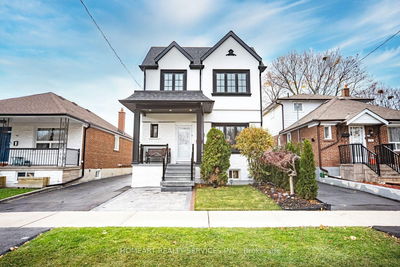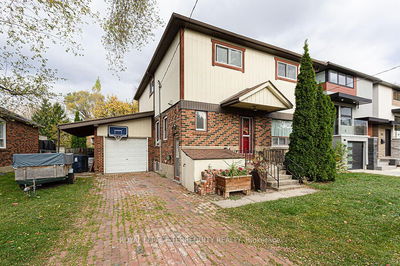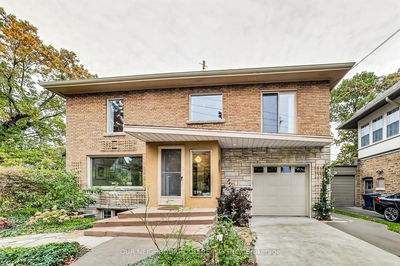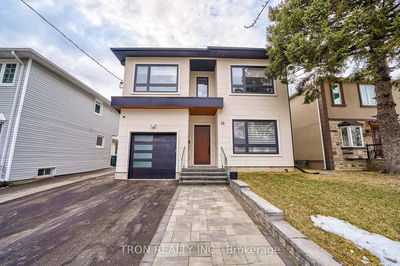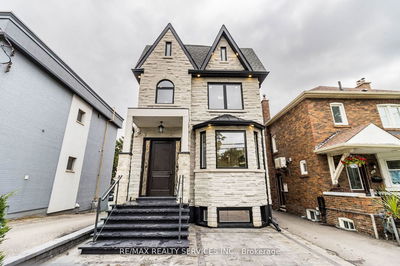Welcome to the quintessential family home of your dreams in the much beloved Sunnylea neighbourhood. Completely rebuilt and recently renovated with sophisticated style and thoughtful design for modern living and perfect for entertaining. Main floor 10' ceilings, a light-filled chic front & centre dining room, stunning gourmet kitchen at the rear of the home and open to the family room that leads to the two-tier patio with private landscaped backyard, also equally perfect for entertaining. Lovely primary suite with walk-in closets and ensuite bathroom. Three additional large bedrooms and ideal family bathroom. Finished lower level with bright rec room, 3-pce bathroom and laundry room. Lots of thoughtful storage throughout. Look no further for the perfect family home in one of the city's most highly sought after neighbourhoods.
Property Features
- Date Listed: Monday, June 26, 2023
- Virtual Tour: View Virtual Tour for 7 Sunnylea Avenue W
- City: Toronto
- Neighborhood: Stonegate-Queensway
- Full Address: 7 Sunnylea Avenue W, Toronto, M8Y 2J6, Ontario, Canada
- Kitchen: Quartz Counter, Breakfast Bar, B/I Appliances
- Family Room: Gas Fireplace, B/I Shelves, W/O To Deck
- Listing Brokerage: Sutton Group Old Mill Realty Inc. - Disclaimer: The information contained in this listing has not been verified by Sutton Group Old Mill Realty Inc. and should be verified by the buyer.

