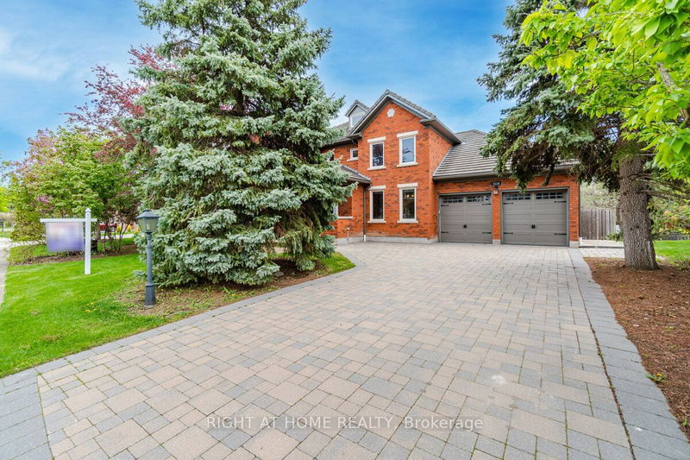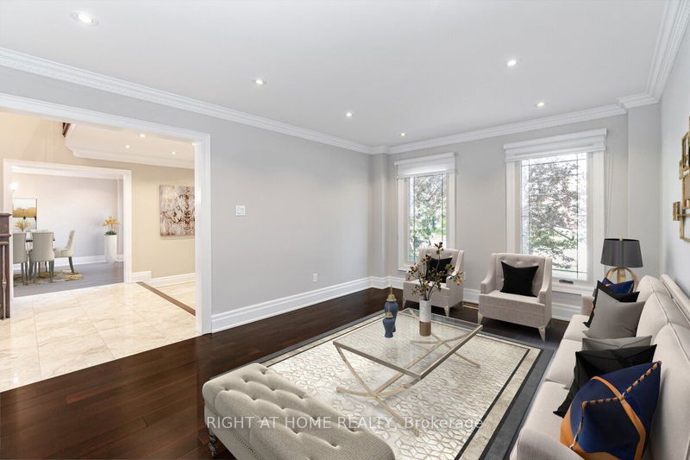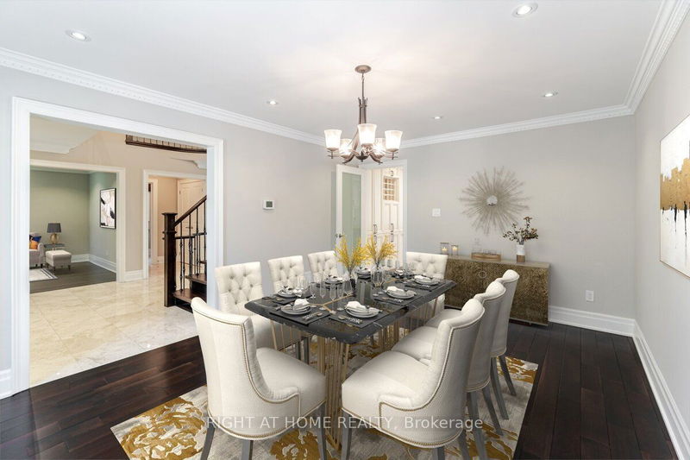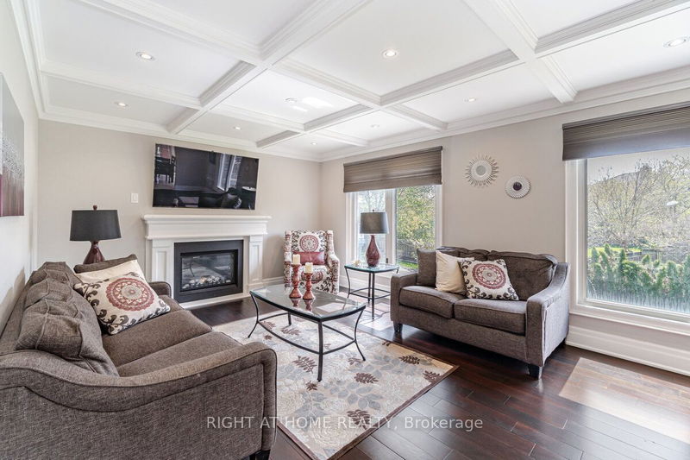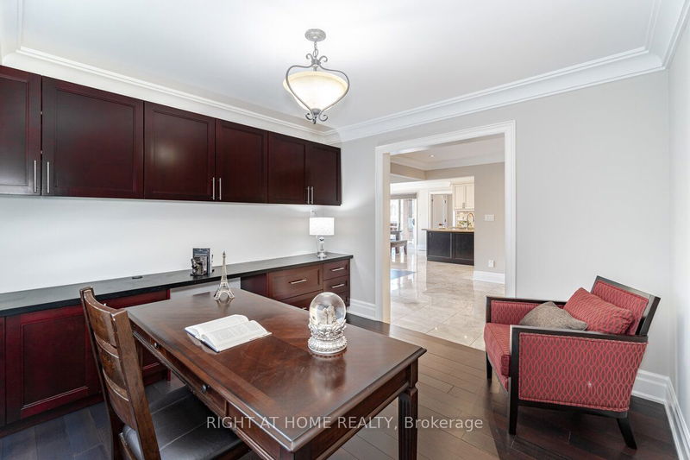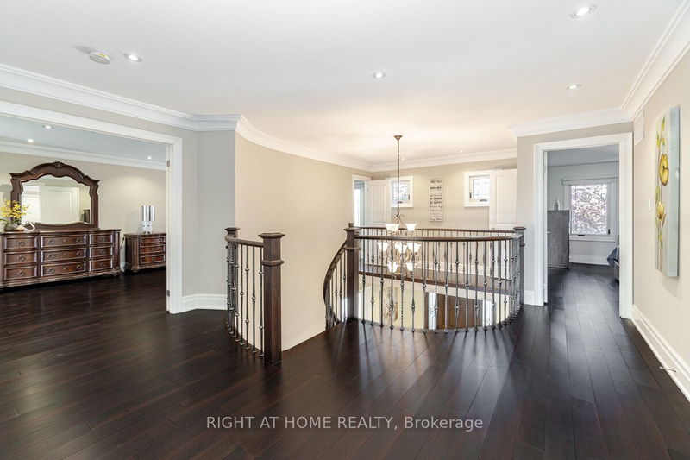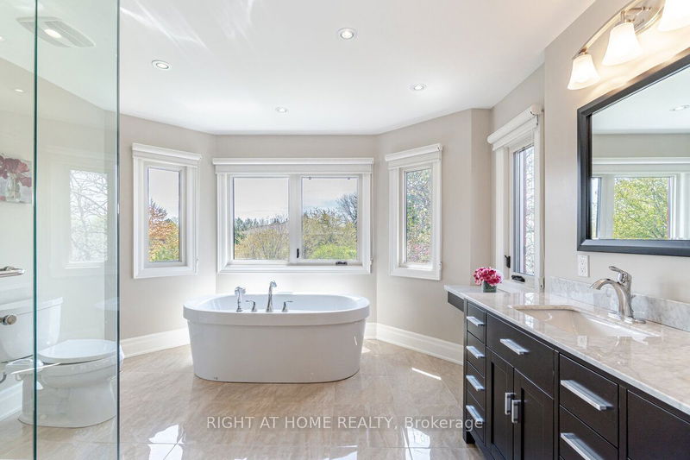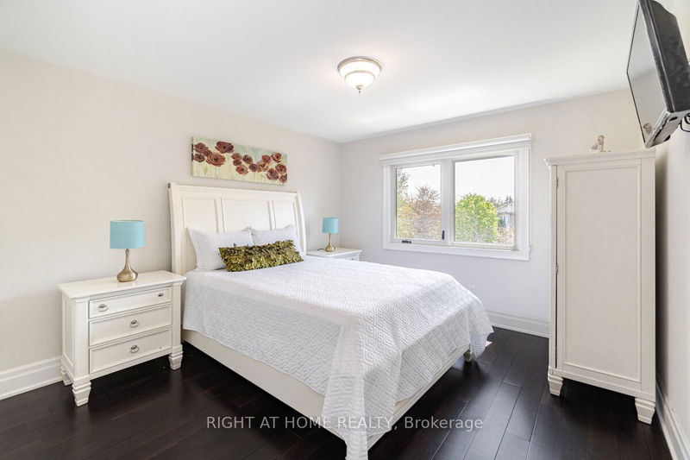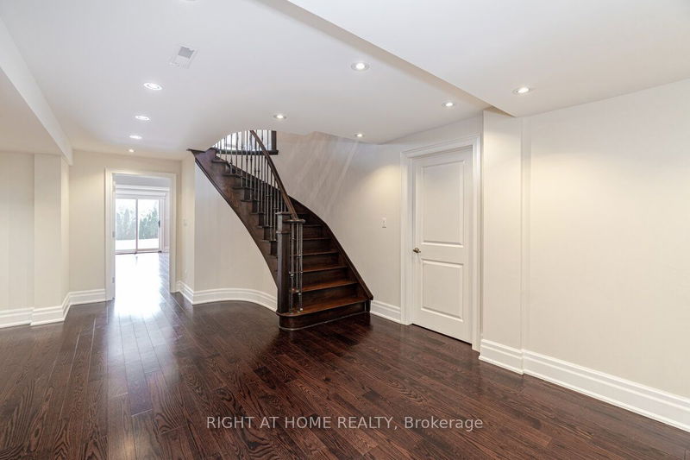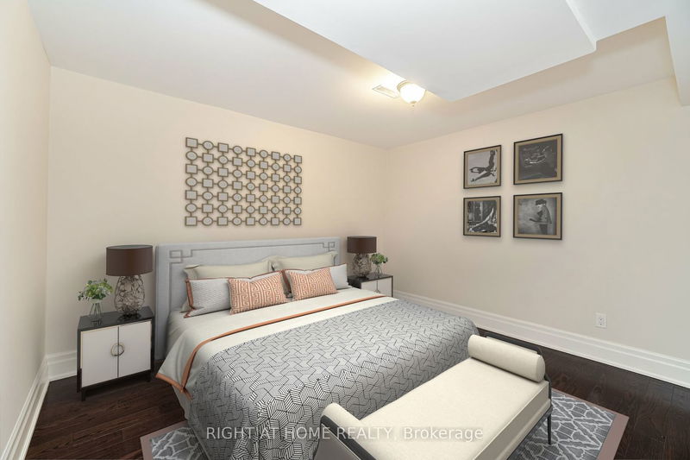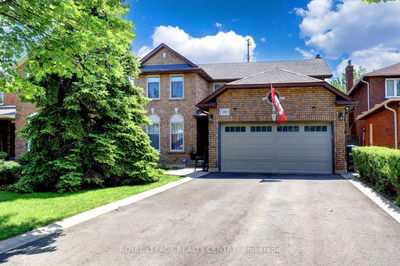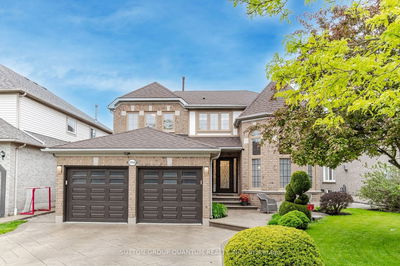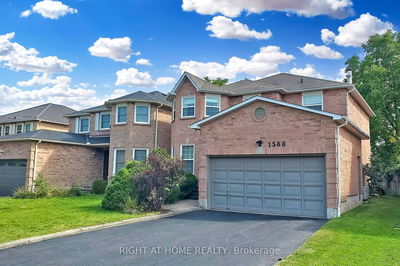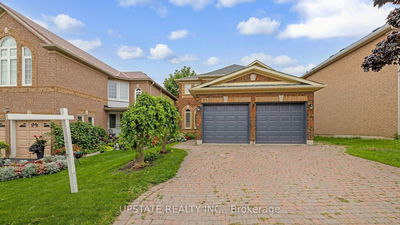Absolutely Stunning Home In The Highly Sought Community Within Prestigious Central Erin Mills ,Spacious/Open Concept Layout Featuring Formal Living And Dinning Rooms Exceptionally Amount Of High End Upgrades, Granite Countertop With Jenn-Air Kitchen Appliances ,Premium Walk Out Basement,Spacious Sun Drenched Floor Hardwood Floors,Open To Bsmt Staircase W/Upgraded Wrought Iron Spindles,Walk Thru From Mstbdrm To 4th Bdrm, Marble Flrs, Over 150 Led Pot Lights Thru-Out!Cedar Deck Off Kit.
Property Features
- Date Listed: Monday, June 26, 2023
- Virtual Tour: View Virtual Tour for 5124 Rothesay Court
- City: Mississauga
- Neighborhood: Central Erin Mills
- Major Intersection: Mississauga Rd & Eglinton
- Full Address: 5124 Rothesay Court, Mississauga, L5M 4Y3, Ontario, Canada
- Living Room: Hardwood Floor, Separate Rm, Crown Moulding
- Kitchen: Marble Floor, B/I Appliances, Family Size Kitchen
- Family Room: Hardwood Floor, Gas Fireplace, Coffered Ceiling
- Listing Brokerage: Right At Home Realty - Disclaimer: The information contained in this listing has not been verified by Right At Home Realty and should be verified by the buyer.




