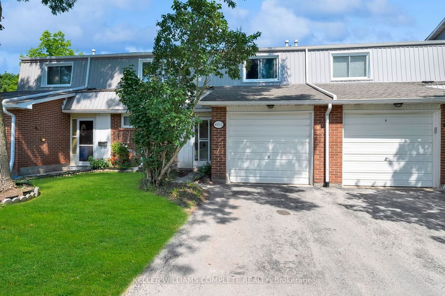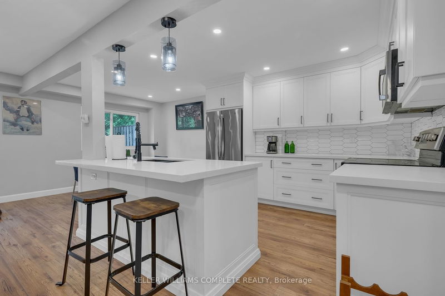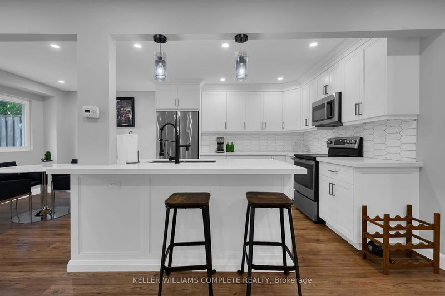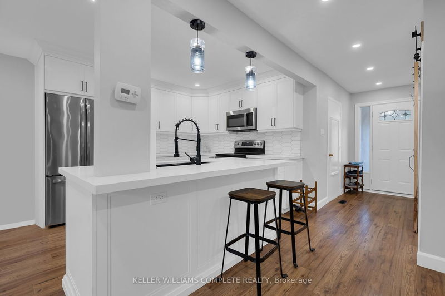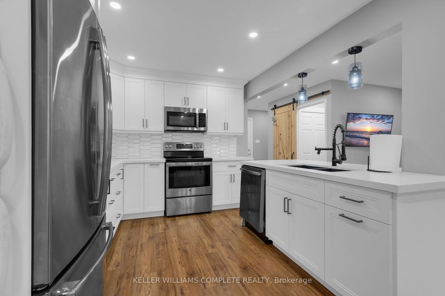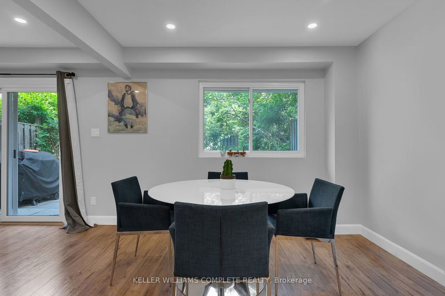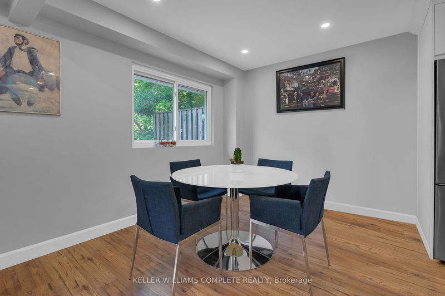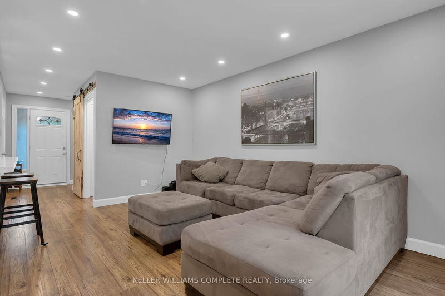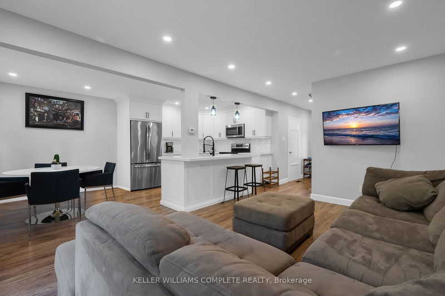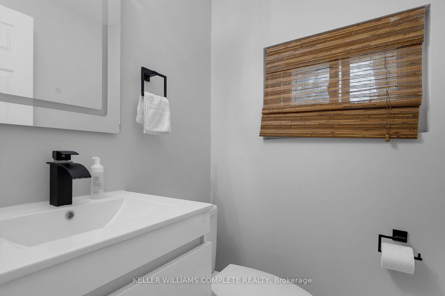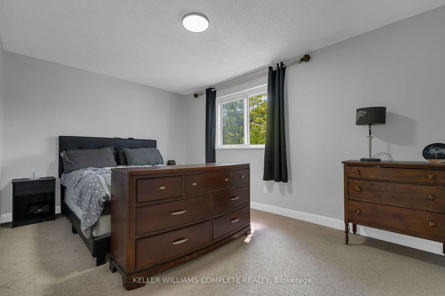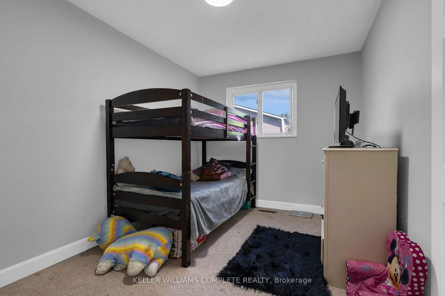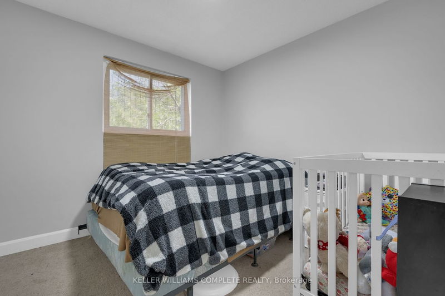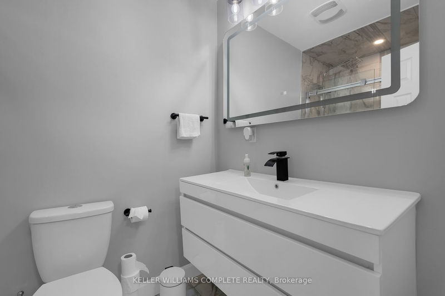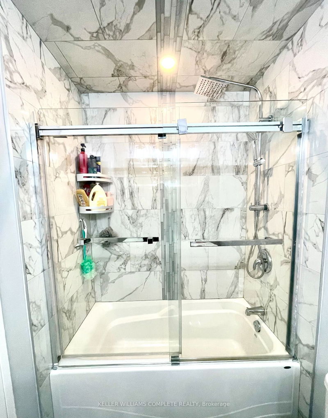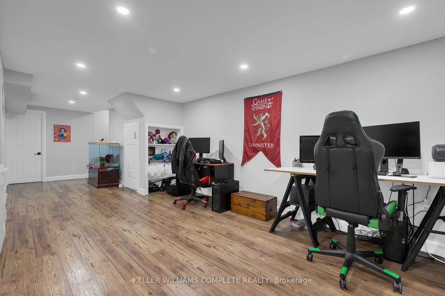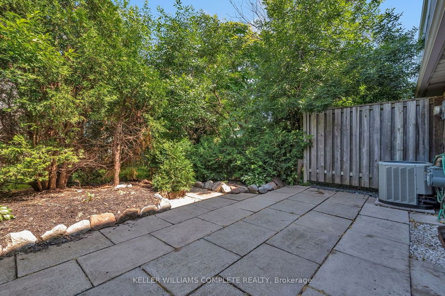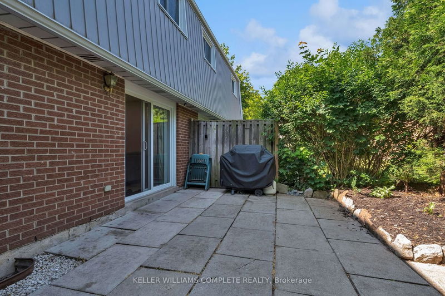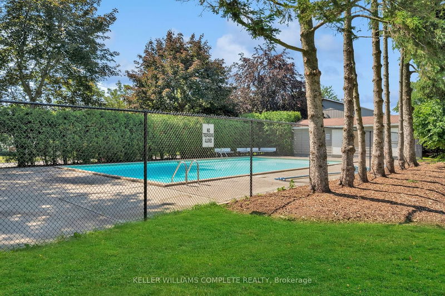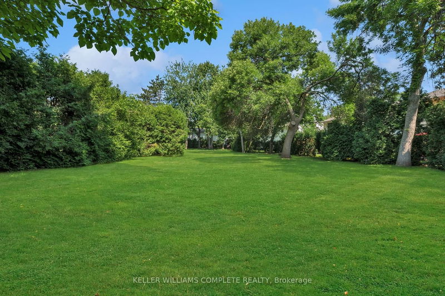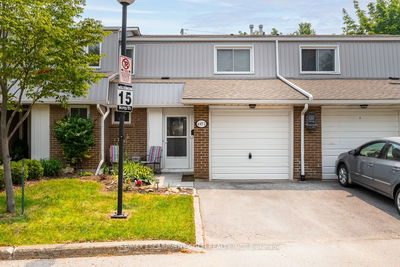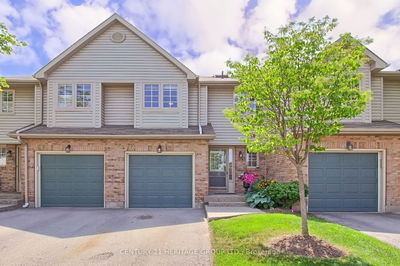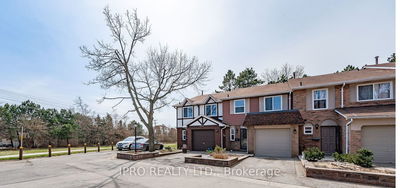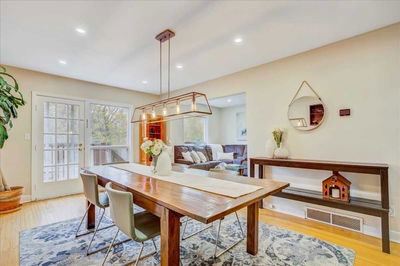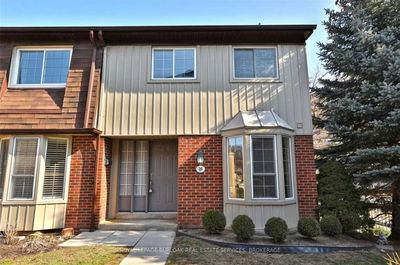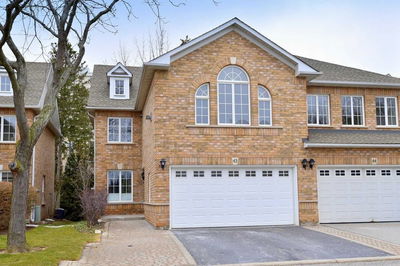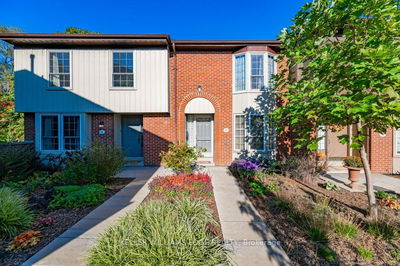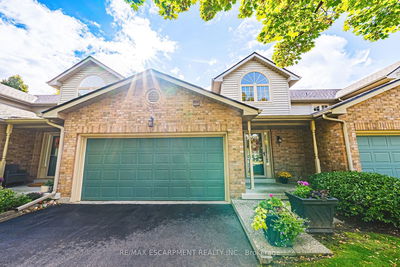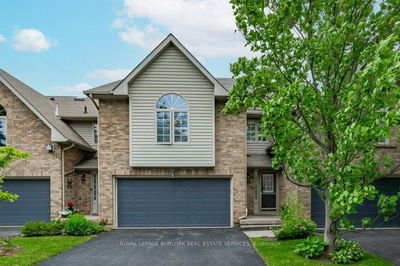Welcome to unit 2 at 455 Woodview Road. This fully renovated contemporary townhome boasts 3 bedrooms, 1.5 bathrooms, 1273 sqft of living space and offers a modern, open concept design w/ tons of natural light, hardwood flooring, pot lights, sliding barn door & radiant light fixtures throughout. Step inside & be amazed by the gourmet kitchen complete w/ SS appliances, quartz countertops, hexagon tile backsplash, black matte sink, sleek white cabinetry w/ black hardware & a kitchen island w/ a breakfast bar. The kitchen seamlessly integrates into the dining area & spacious living room w/ walk-out access to the private patio. The main level also boasts a 2-pc bathrm & convenient inside entry from the garage. Upstairs, you'll find an updated 4-pc bathrm w/ a stunning bathtub/shower combo w/ a rainfall shower head & 3 generously sized bedrooms, including the primary w/ wall-to-wall closets for all your storage needs. The basement level offers a large rec room, laundry room & a cold storage.
Property Features
- Date Listed: Tuesday, June 27, 2023
- Virtual Tour: View Virtual Tour for 2-455 Woodview Road
- City: Burlington
- Neighborhood: Roseland
- Full Address: 2-455 Woodview Road, Burlington, L7N 2Z9, Ontario, Canada
- Living Room: Main
- Kitchen: Main
- Listing Brokerage: Keller Williams Complete Realty - Disclaimer: The information contained in this listing has not been verified by Keller Williams Complete Realty and should be verified by the buyer.

