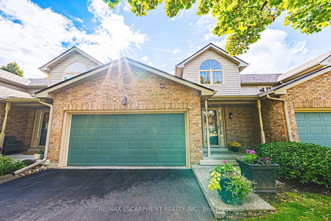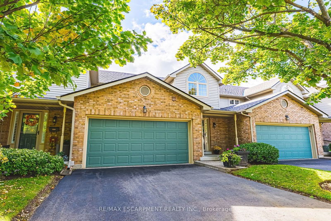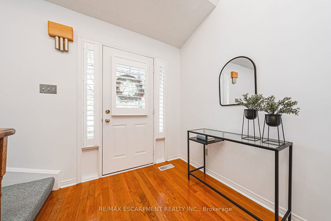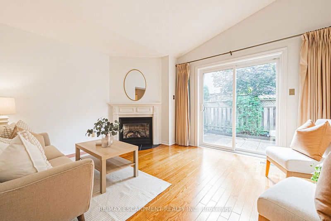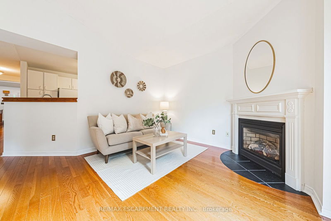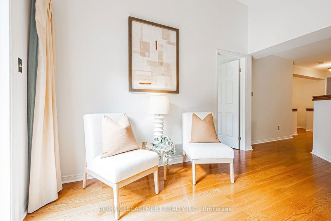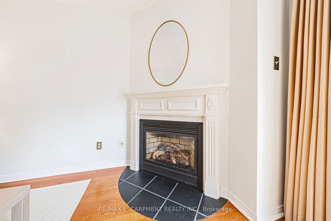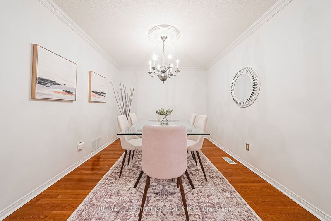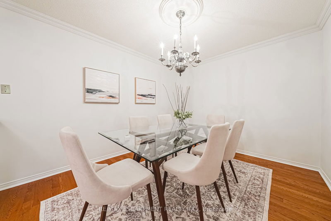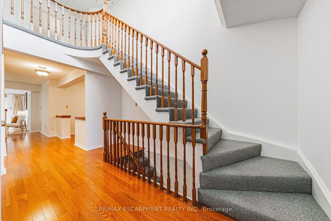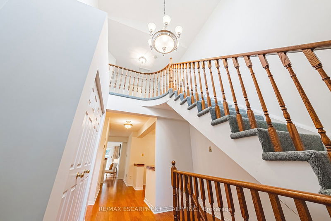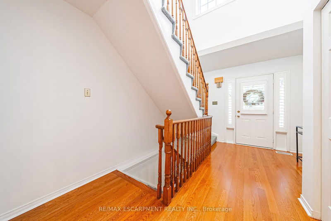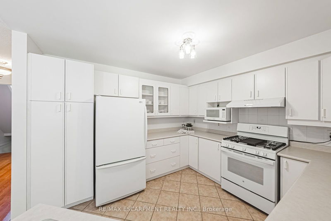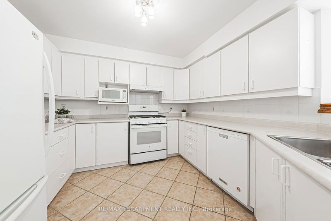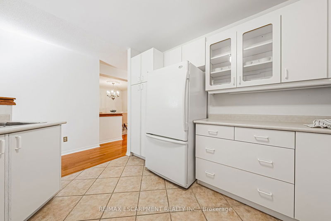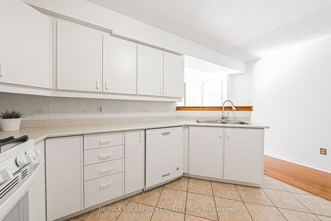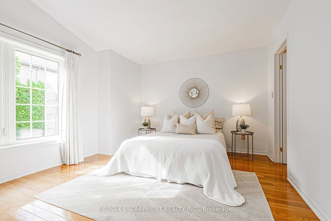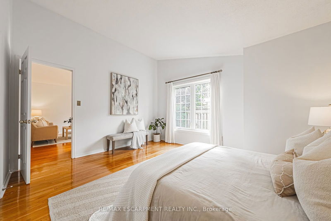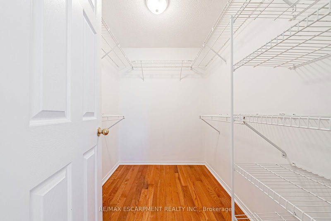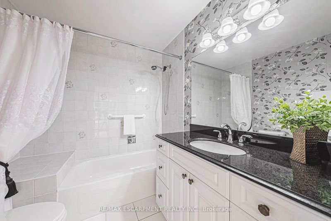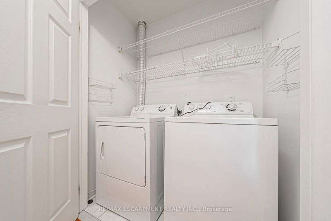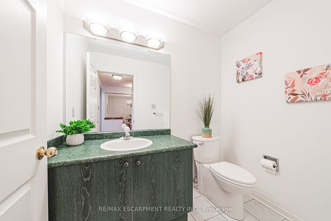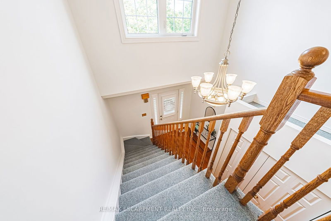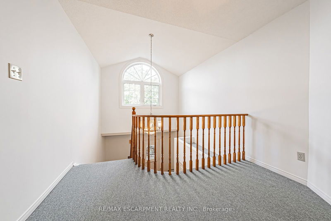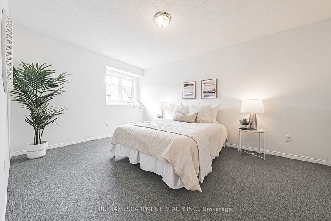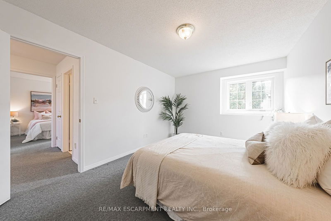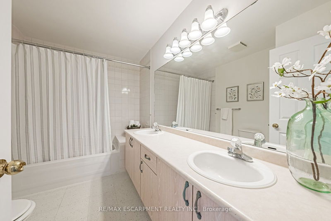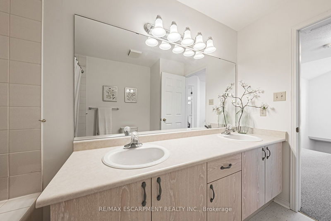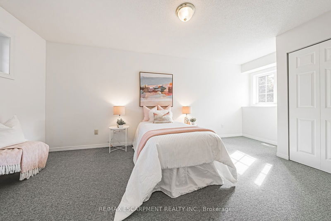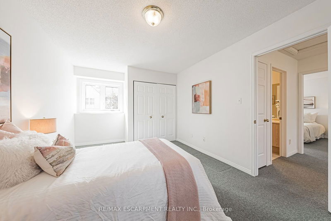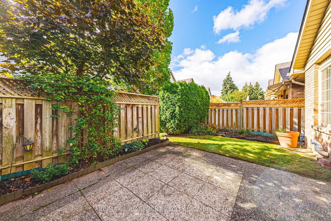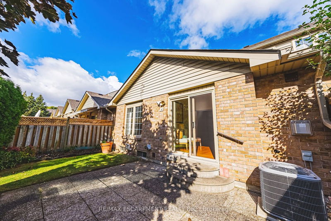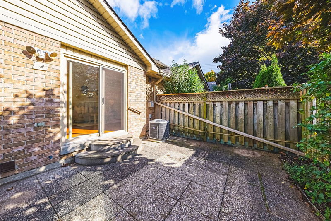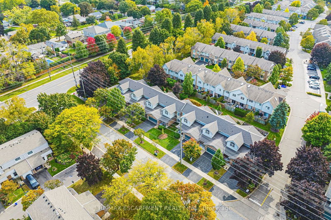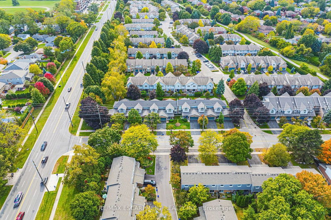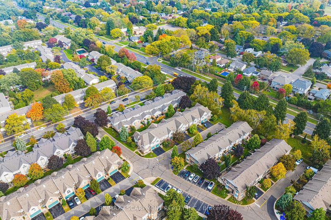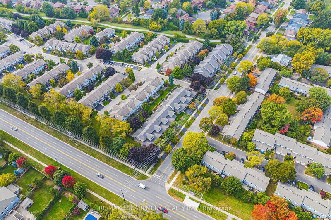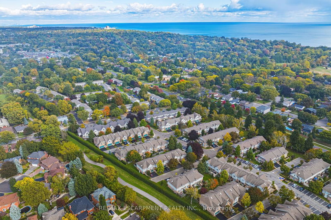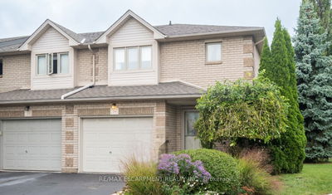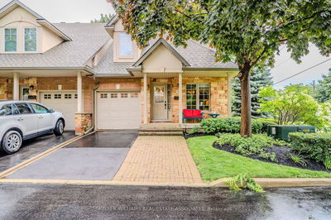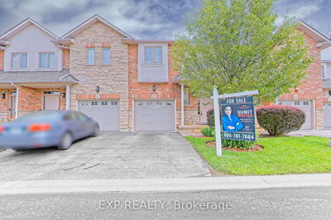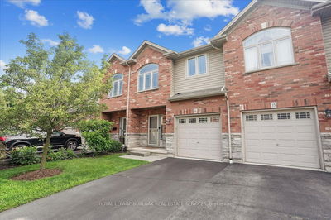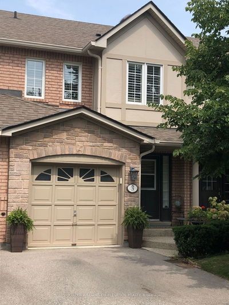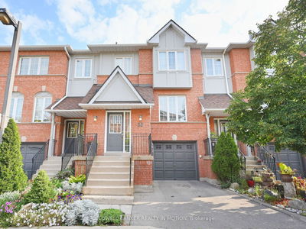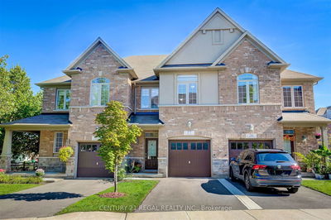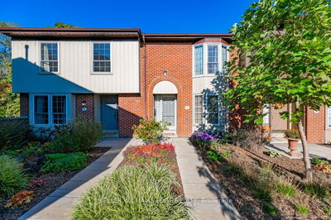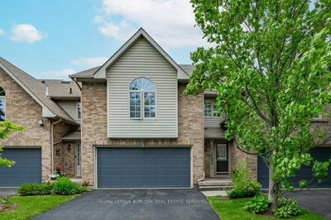Welcome to the prestigious Roseland Green community complex. This immaculately maintained 1746 square foot unit with a double car garage features a main floor primary, hardwood floors and vaulted ceilings throughout. The entire home has also been freshly painted from top to bottom. This unique primary suite features a walk-in closet and 4 piece ensuite bathroom. There is also a large separate dining room - perfect for entertaining or hosting family meals. The spacious kitchen has tons of cabinetry and counter space, and a newer dishwasher and gas range. The living room has a gas fireplace and sliding glass doors that open to a private garden and patio. The bonus second floor has 2 large bedrooms and closets, and another 5-piece bathroom with a double sink vanity. The massive unfinished basement has high ceilings with endless possibilities. Tons of closet space, main floor laundry, inside entry to the garage, updated furnace and AC, roof & windows, and the list goes on and on. The location is also ideal - you can walk to Marilu's market, the lake, schools, green space downtown core & only a few minutes to all major highways and GO stations. This home is perfect for down-sizers or first time home buyers. It wont last long so - LET'S GET MOVING!
Property Features
- Date Listed: Wednesday, October 16, 2024
- Virtual Tour: View Virtual Tour for 3-3333 New Street
- City: Burlington
- Neighborhood: Roseland
- Full Address: 3-3333 New Street, Burlington, L7N 1N1, Ontario, Canada
- Kitchen: Main
- Living Room: Main
- Listing Brokerage: Re/Max Escarpment Realty Inc. - Disclaimer: The information contained in this listing has not been verified by Re/Max Escarpment Realty Inc. and should be verified by the buyer.

