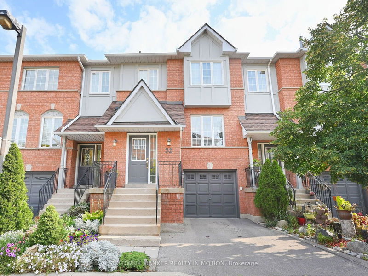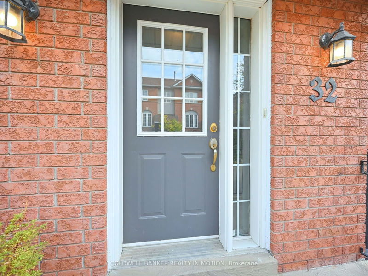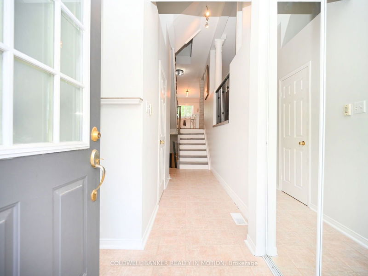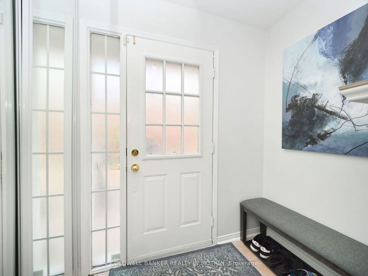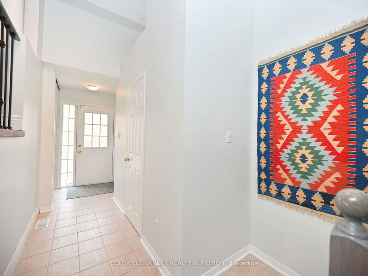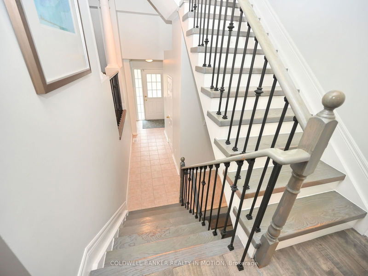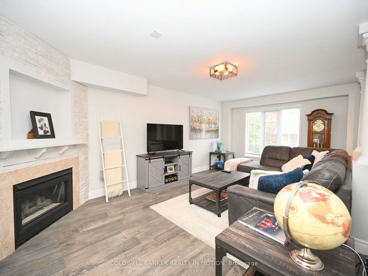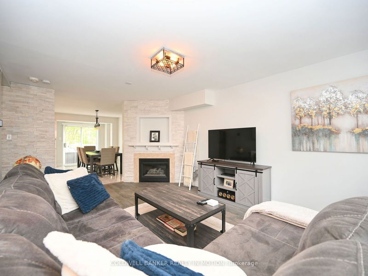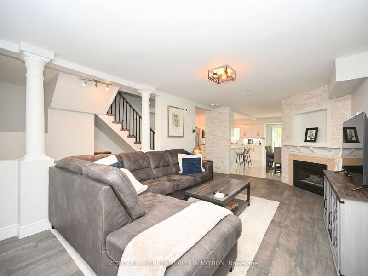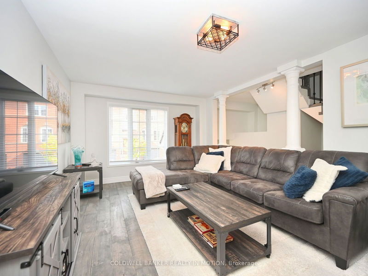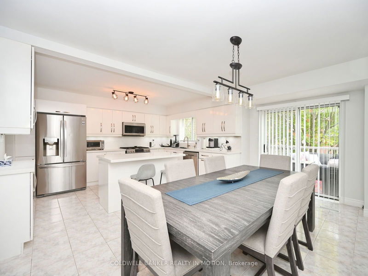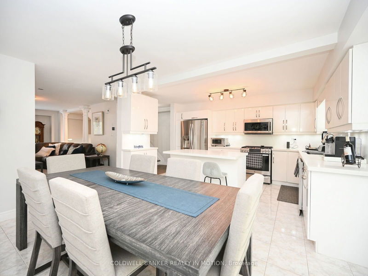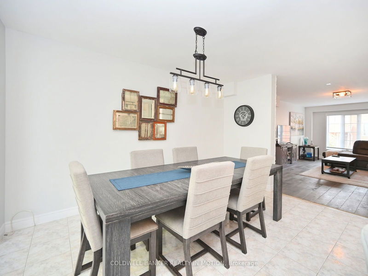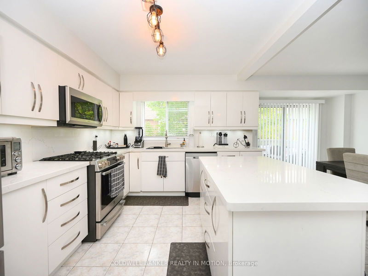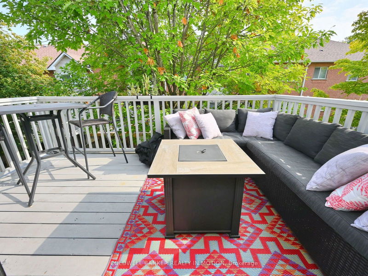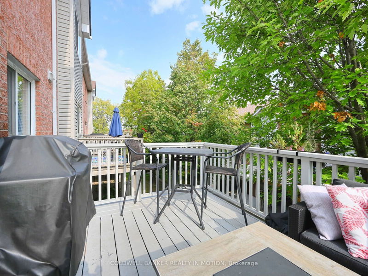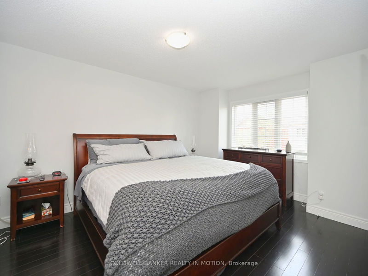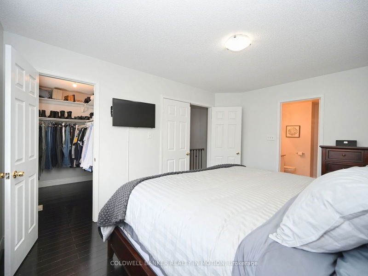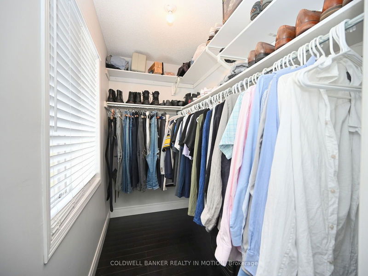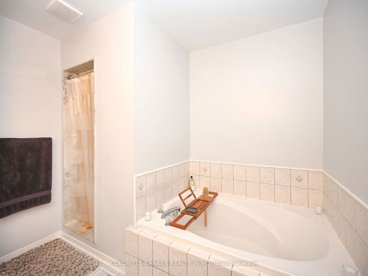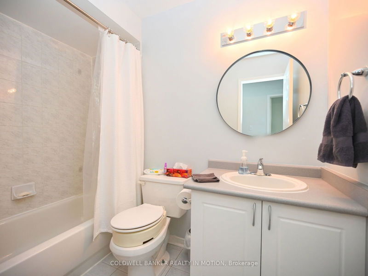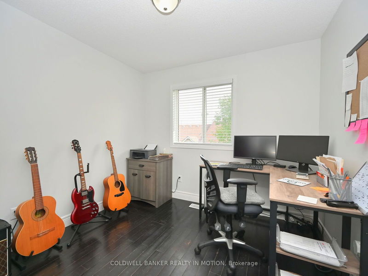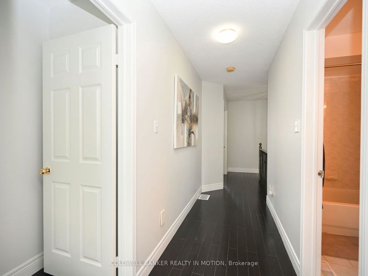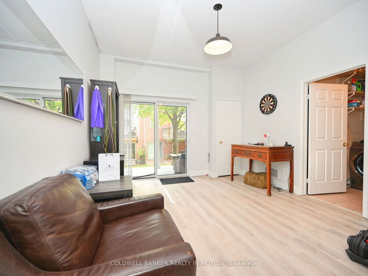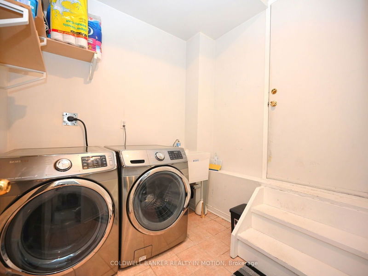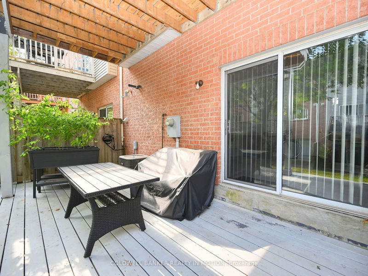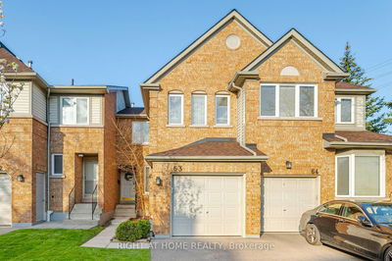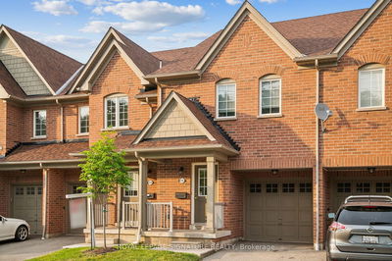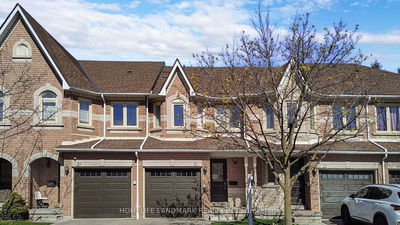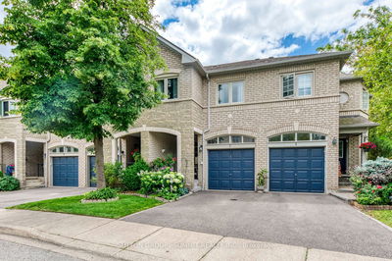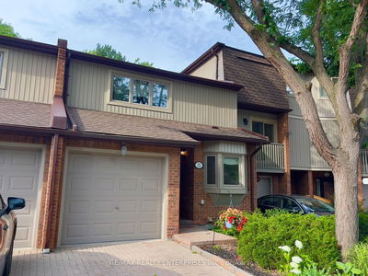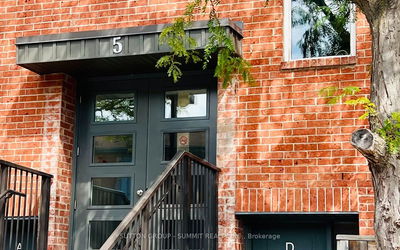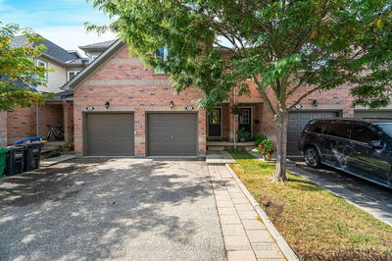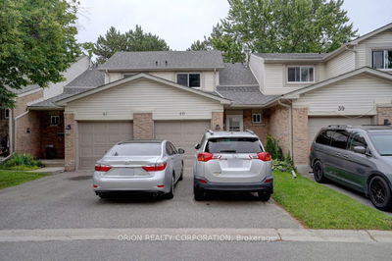Discover this stunning executive townhome nestled in the sought-after woodlands of Streetsville. This home features a generously sized open-concept floor plan, ideal for both relaxation and entertaining. Enjoy the classy kitchen and main-level hardwood flooring, complemented by sleek stainless steel appliances, including a fridge, stove, and built-in microwave. The modern kitchen with spaci0us dining area is perfect for gatherings. A convenient entrance to the garage from the laundry room adds to the homes functionality. Tastefully updated and painted, also boasts a cozy gas fireplace and easy access to a beautiful terrace. Located in a prestigious neighborhood, you're within walking distance of top-rated schools and steps awaty from exceptionsl restauramts. This is more than a home-it's a lifestyle
Property Features
- Date Listed: Monday, August 12, 2024
- City: Mississauga
- Neighborhood: Streetsville
- Major Intersection: Britannia / Erin Mills
- Kitchen: W/O To Deck, Ceramic Floor, Eat-In Kitchen
- Living Room: Combined W/Dining, Hardwood Floor, Open Concept
- Family Room: Vaulted Ceiling, Hardwood Floor, W/O To Yard
- Listing Brokerage: Coldwell Banker Realty In Motion - Disclaimer: The information contained in this listing has not been verified by Coldwell Banker Realty In Motion and should be verified by the buyer.

