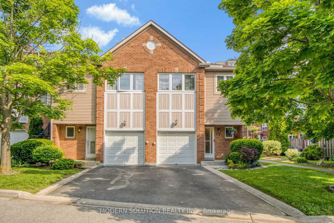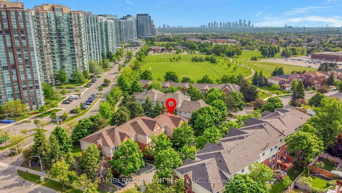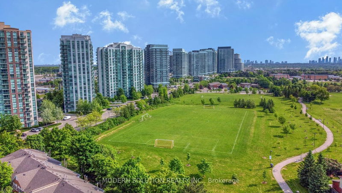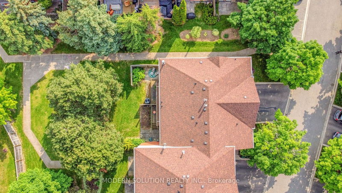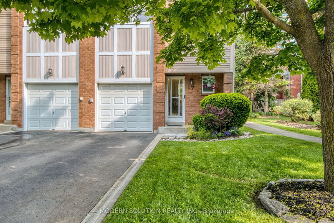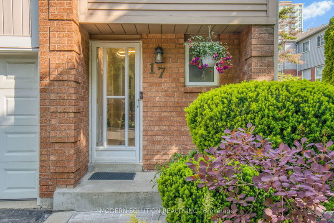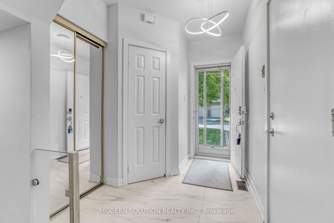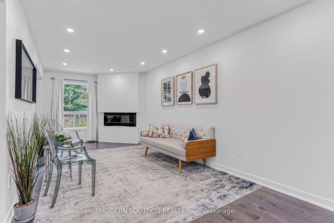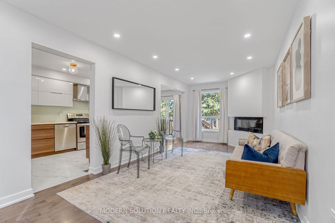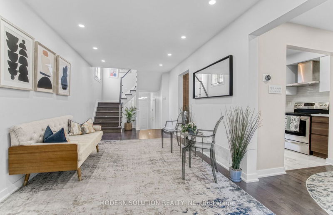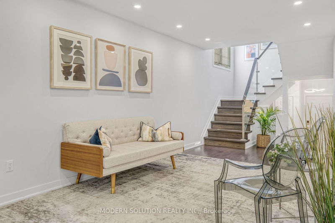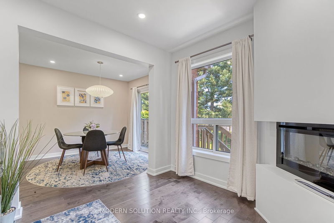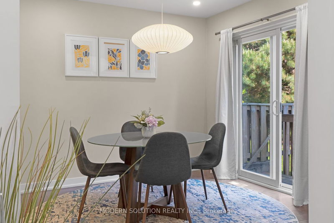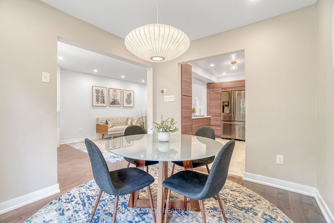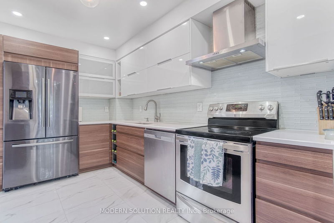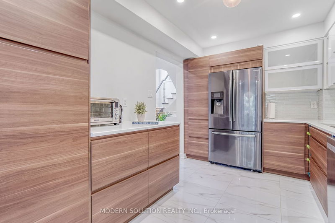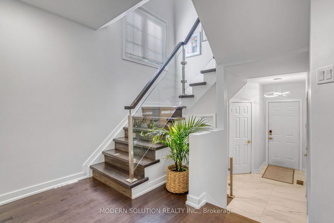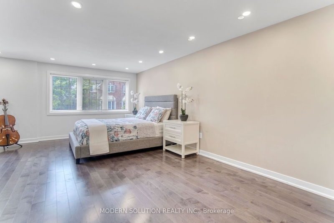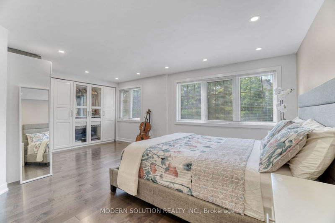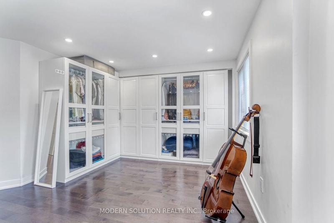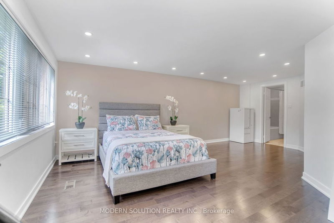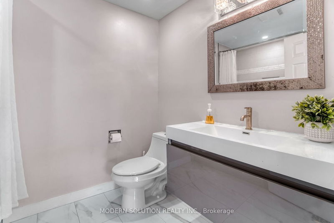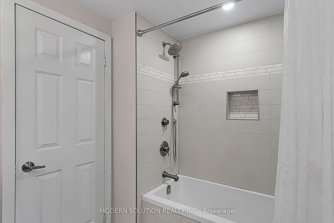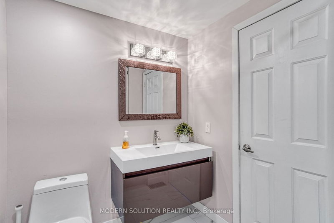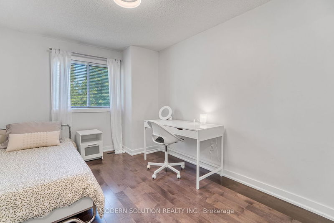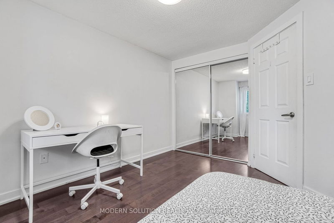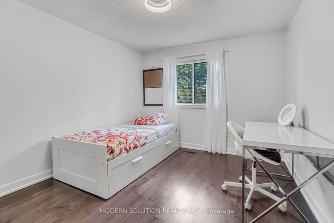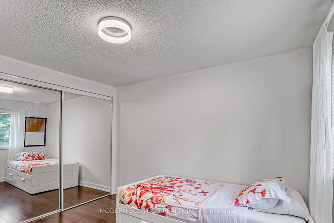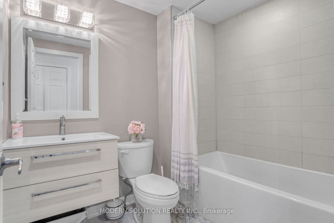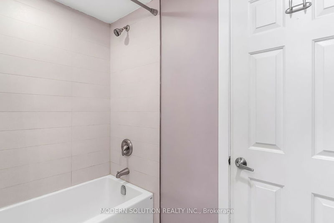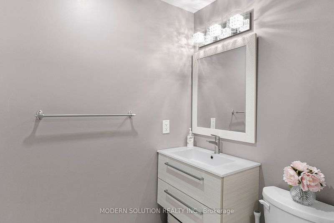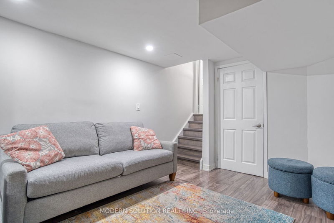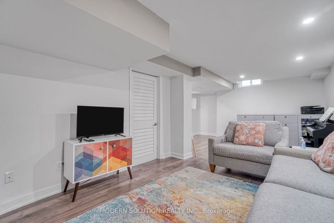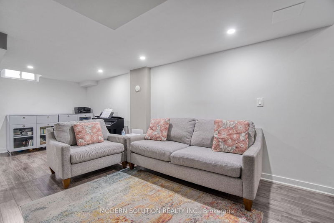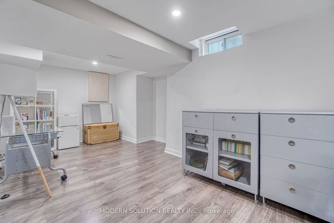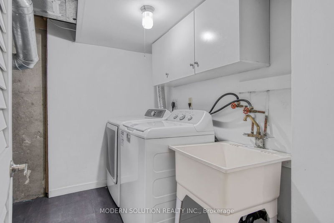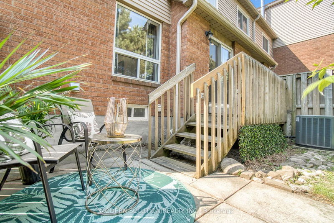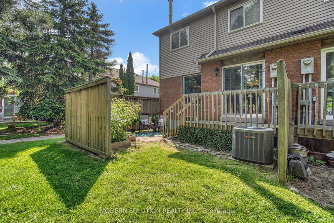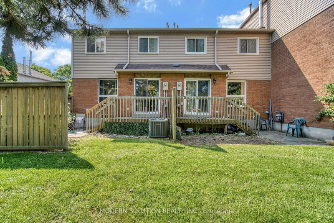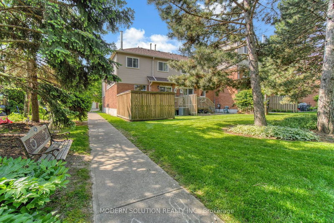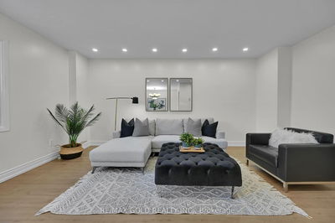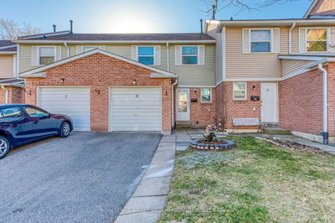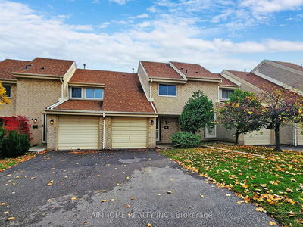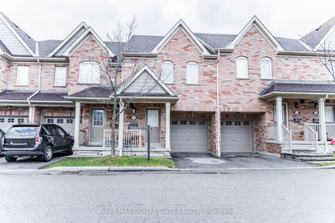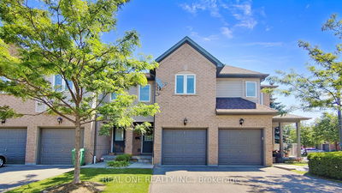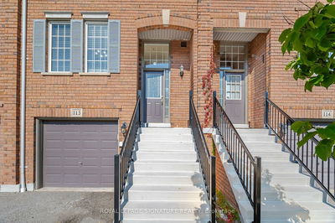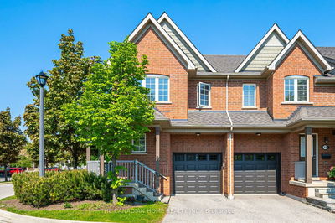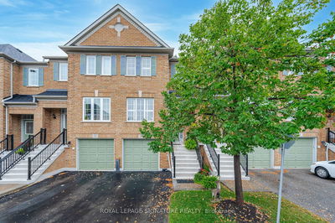Priced to sell! Step into over 2000 square feet of modern living in this beautiful end unit townhome. With over $50,000 in premium upgrades and tech (2022), this home is truly move-in ready. Customize the fully finished, open concept basement to meet your needs - home office, family space or spare bedroom. The renovated, thoughtfully designed kitchen, equipped with ample storage and counter space, makes cooking a pleasure. Enjoy the seamless flow from the dining room to the deck or unwind in the living room featuring a sleek linear fireplace. Upstairs, the oversized primary bedroom offers a retreat with custom closets, a sun drenched sitting area, and a well-appointed 4-piece ensuite. Two spacious bedrooms and a second bathroom are down the hall. Exceptional upgrades include glass staircase, maple hardwood flooring, pot lights, and floating vanities. Nestled in a vibrant community, your lifestyle is enriched by endless amenities, whether you walk, bike, or drive. Discover shopping, diverse eateries, a community center, parks, and scenic trails. With top-rated schools from elementary to post-secondary nearby, this location is ideal for families. Experience peace of mind in this home. Don't miss this excellent opportunity!
Property Features
- Date Listed: Thursday, May 23, 2024
- Virtual Tour: View Virtual Tour for 17-4605 Donegal Drive
- City: Mississauga
- Neighborhood: Central Erin Mills
- Major Intersection: Eglinton/Kimbermount
- Full Address: 17-4605 Donegal Drive, Mississauga, L5M 4X7, Ontario, Canada
- Family Room: Fireplace
- Kitchen: Main
- Family Room: Bsmt
- Listing Brokerage: Modern Solution Realty Inc. - Disclaimer: The information contained in this listing has not been verified by Modern Solution Realty Inc. and should be verified by the buyer.

