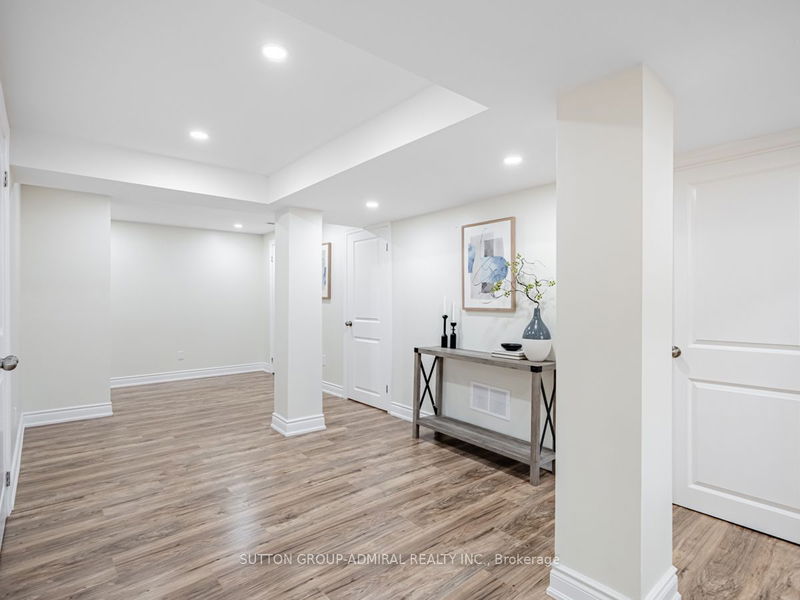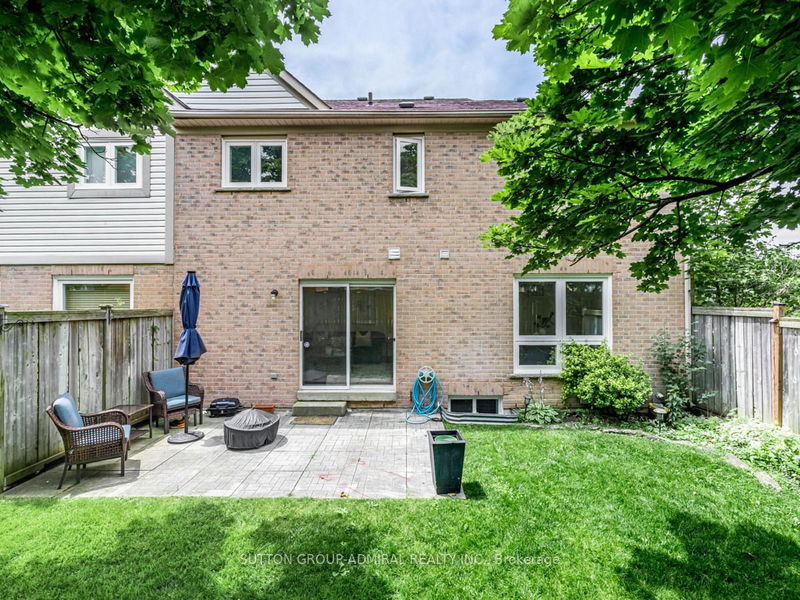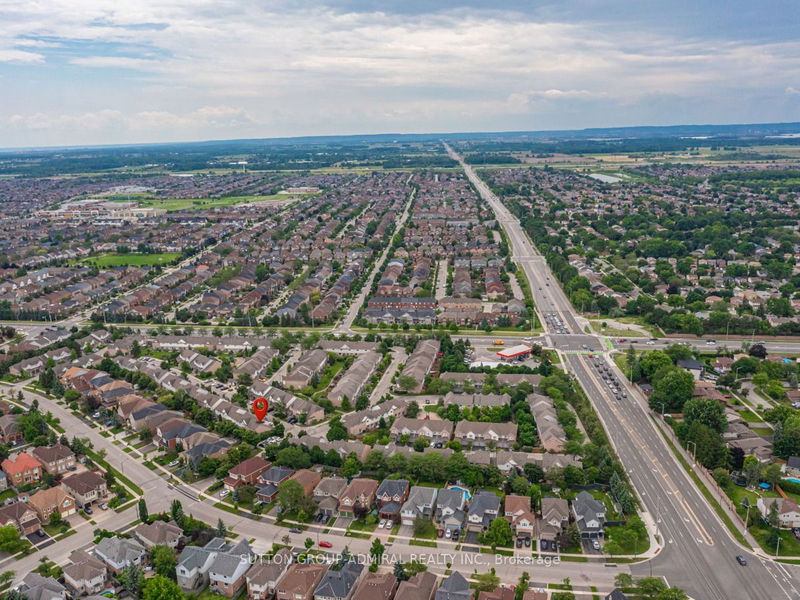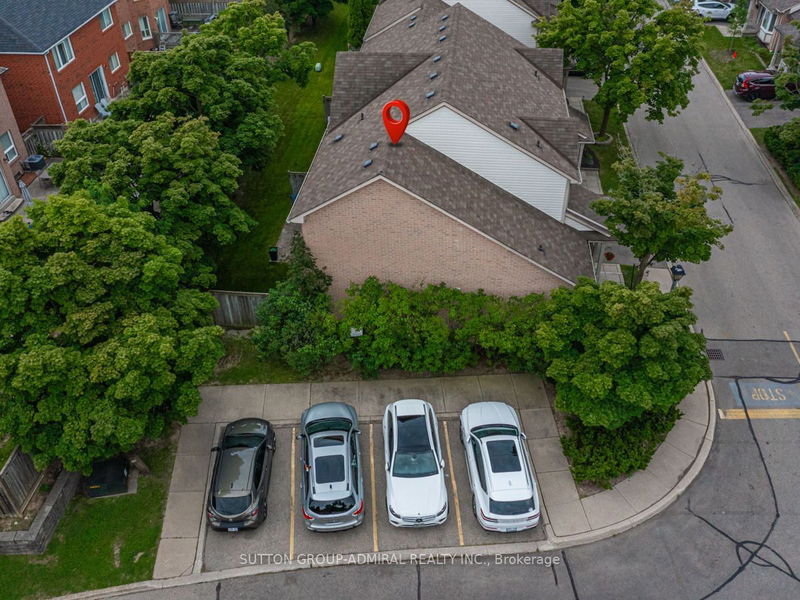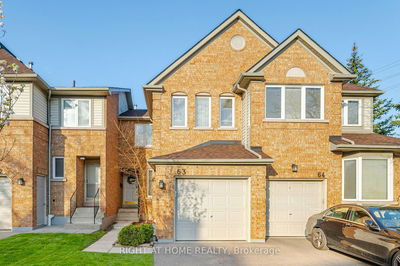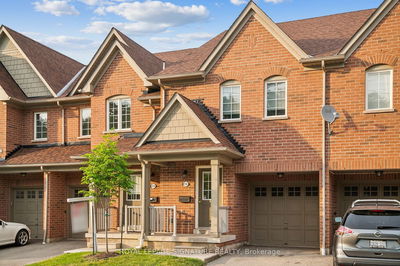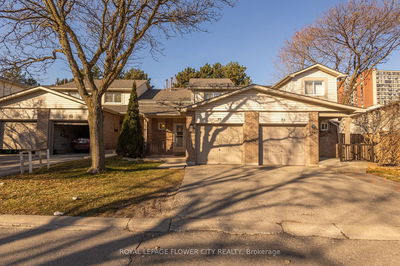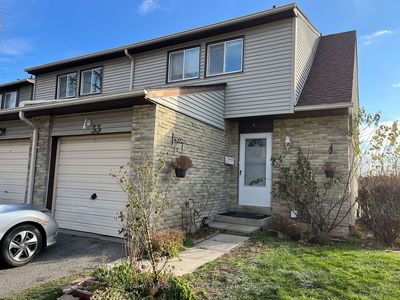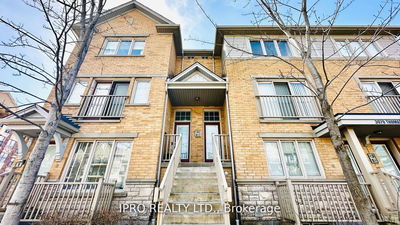Location! Location! Location! Welcome to this RARELY available Large Corner home in the heart of Central Erin Mills community that features a very spacious open concept layout. This stunning 3 bed / 4 bath home nestled in a lovely, family friendly & well maintained complex! This property offers a fantastic main floor layout: w/eat-in kitchen, wood breakfast bar, conveniently located powder room, spacious open concept living & dining rooms with a walk out to the backyard. Upstairs has 3 sizable bedrooms, with a Primary Bedroom offering his & her closets and 4 pcs master ensuite. Second floor also has a rough-in for the 2nd floor laundry. Finished basement has an open concept sitting area and entertainment area to enjoy family movies. It also offers laundry room and a gorgeous 3 pcs bath. Top Ranked School District Including John Fraser & Gonzaga. Steps To Castlebridge Elementary School W/French Immersion Program, Close To Middle School, Parks, Community Centre, Erin Mills Centre, Shopping Mall, Hospital. Very Convenient Transits, Go Train Station, Easy Access To Hwy 401, 403 & 407. The area features beautiful parks, numerous schools, and a family-friendly atmosphere, making it exceptionally safe for children.
Property Features
- Date Listed: Tuesday, July 09, 2024
- Virtual Tour: View Virtual Tour for 100-5910 Greensboro Drive
- City: Mississauga
- Neighborhood: Central Erin Mills
- Full Address: 100-5910 Greensboro Drive, Mississauga, L5M 5Z6, Ontario, Canada
- Living Room: Open Concept, W/O To Yard, Hardwood Floor
- Kitchen: Porcelain Floor, Family Size Kitchen
- Listing Brokerage: Sutton Group-Admiral Realty Inc. - Disclaimer: The information contained in this listing has not been verified by Sutton Group-Admiral Realty Inc. and should be verified by the buyer.










