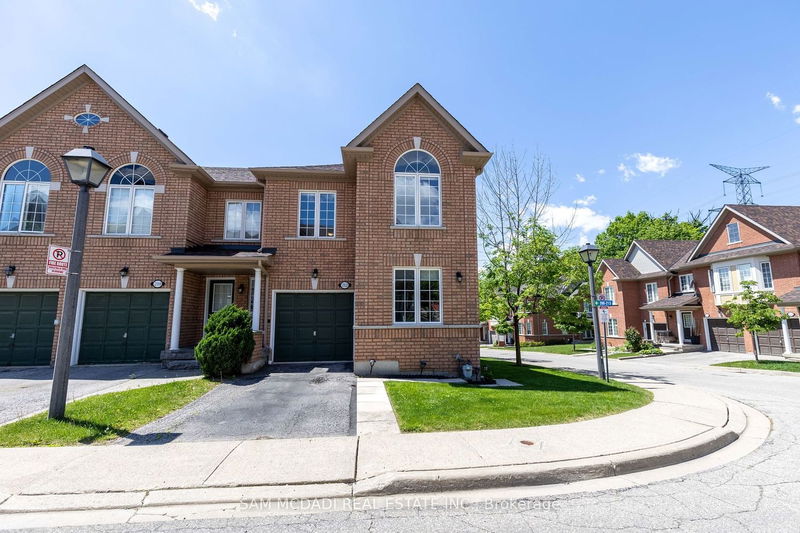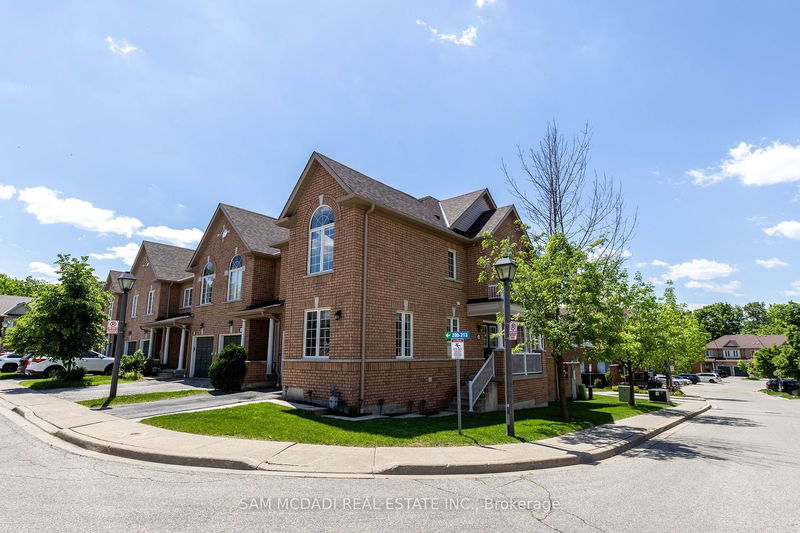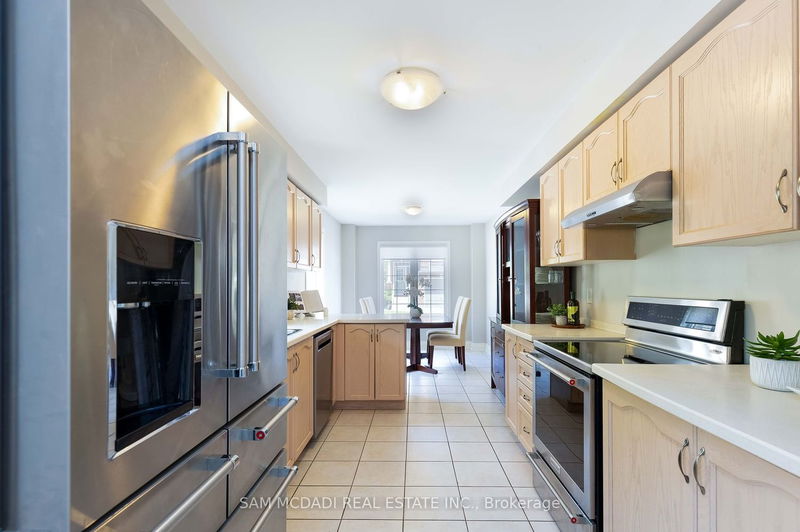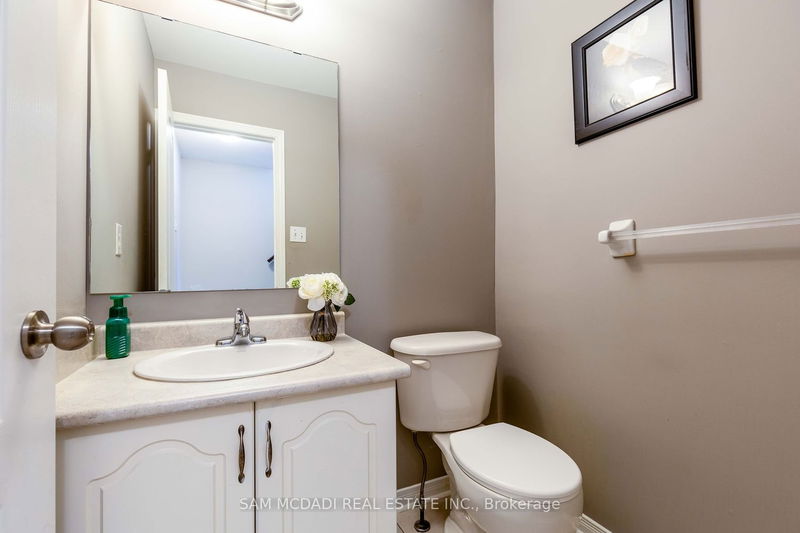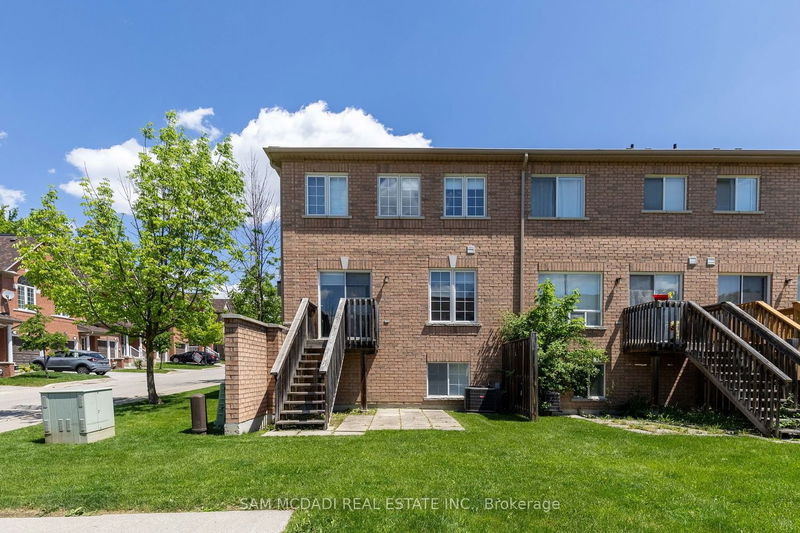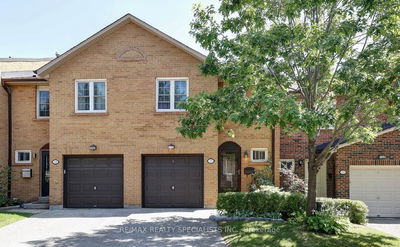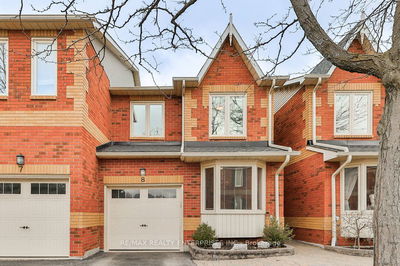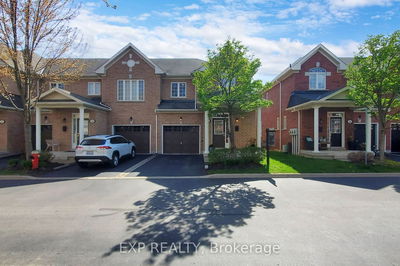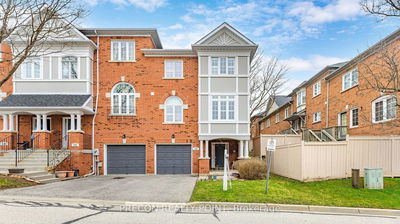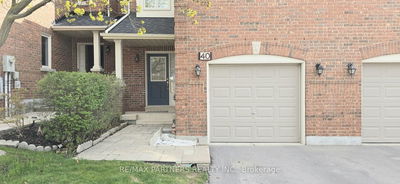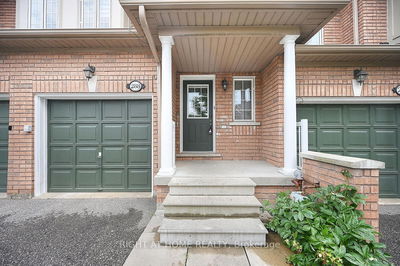Spacious End Unit Townhome! Boasts 3 Bed W/Potential Of A 4th One, 2.5-Bath And a *Double Door Main Entrance*. This Home Has A Spacious Foyer Overlooking An Open Concept Living & Dining Areas. Freshly Painted. Perfect Floor Plan Awaits A Growing Family Or Young Professionals To Enjoy This Prime Location Close To All Major Highways & Amenities. The Dining Room Backs To A Deck With A Garden and Bbq Area. The Second Level Features A Sunken Family Room Which Oversees All 3 Generous Bedrooms, One Being The Primary Room With Walk In Closet and 4-Pc Ensuite. The Finished Lower Level Offers A Theater Room & Gym With Loads Of Storage. Low Maintenance Fee!Don't Miss This Great Opportunity To Own This Amazing Townhome With SEMI-Detached features!
Property Features
- Date Listed: Wednesday, May 29, 2024
- Virtual Tour: View Virtual Tour for 212-7360 Zinnia Place
- City: Mississauga
- Neighborhood: Meadowvale Village
- Major Intersection: Mavis & Hwy 407
- Full Address: 212-7360 Zinnia Place, Mississauga, L5W 2A6, Ontario, Canada
- Kitchen: B/I Appliances, Window, Tile Floor
- Living Room: W/O To Patio, Pot Lights, Hardwood Floor
- Family Room: Picture Window, Pot Lights, Hardwood Floor
- Listing Brokerage: Sam Mcdadi Real Estate Inc. - Disclaimer: The information contained in this listing has not been verified by Sam Mcdadi Real Estate Inc. and should be verified by the buyer.

