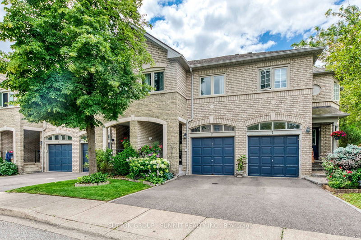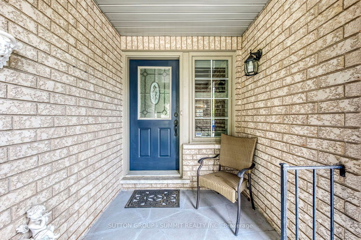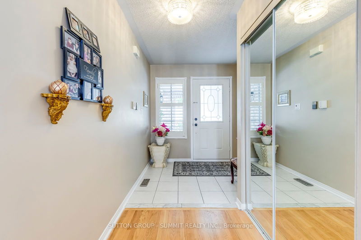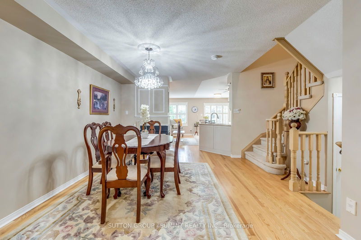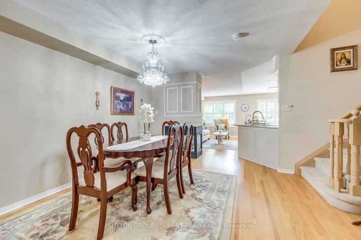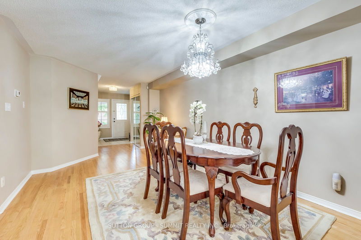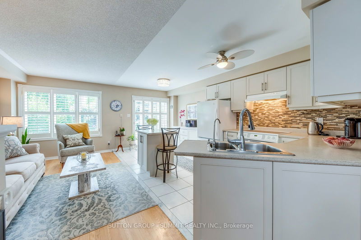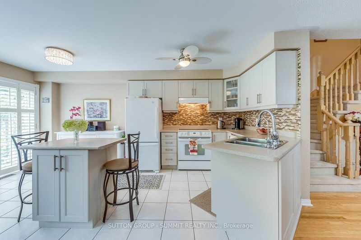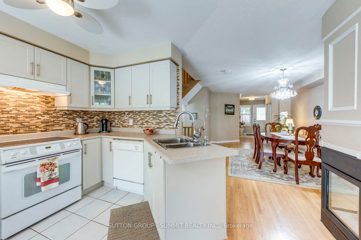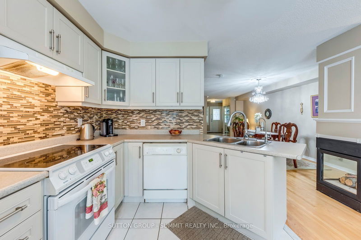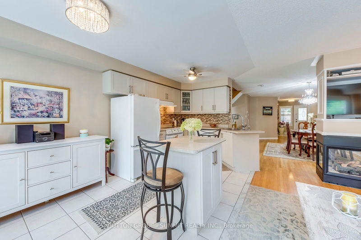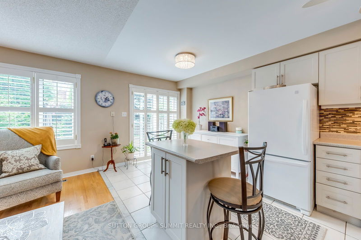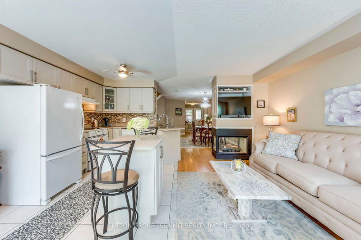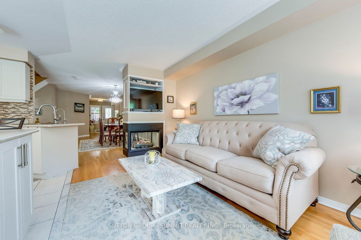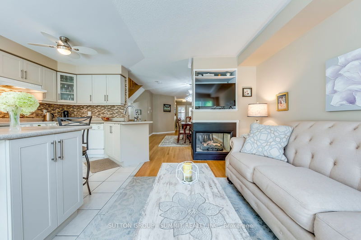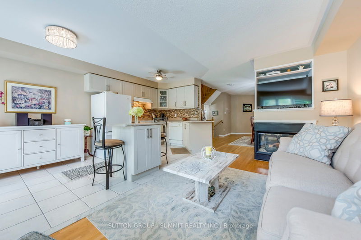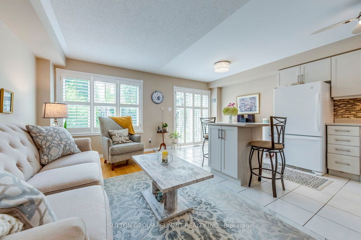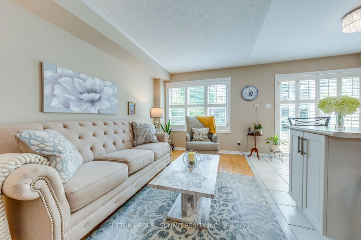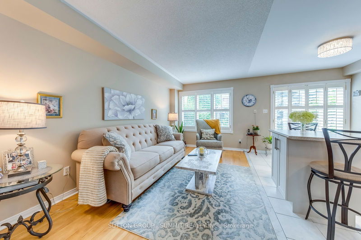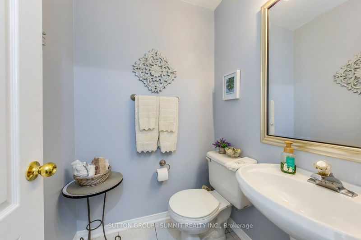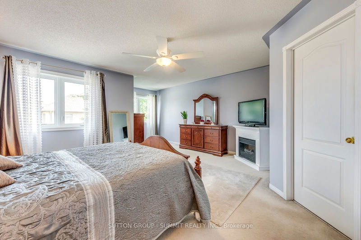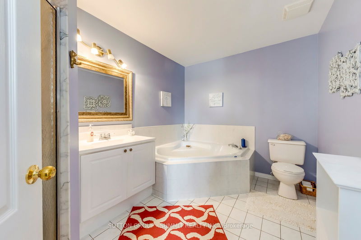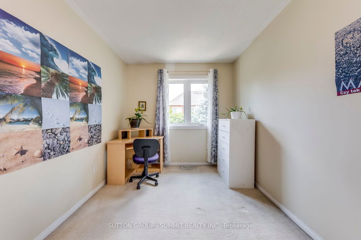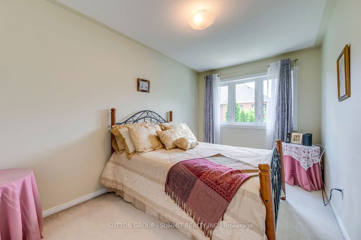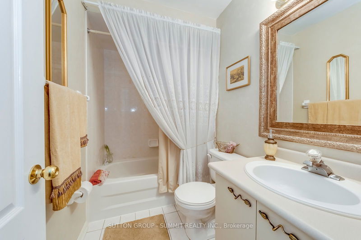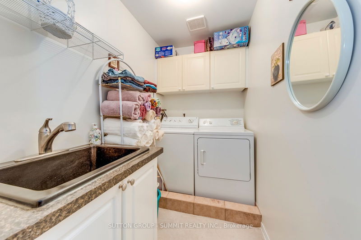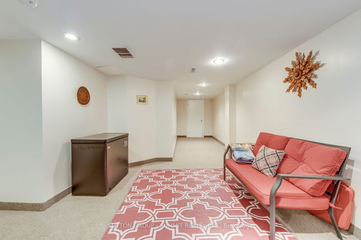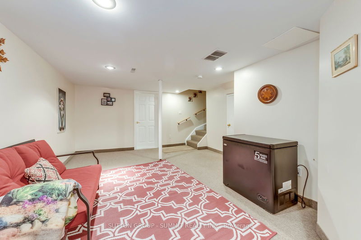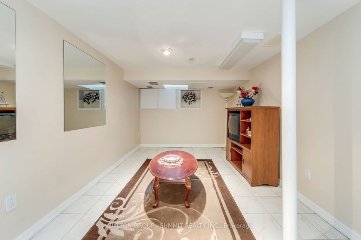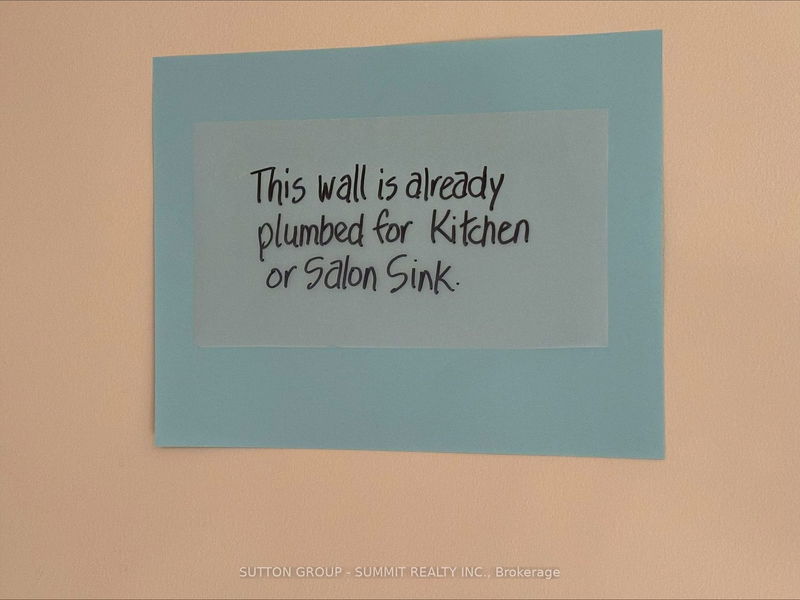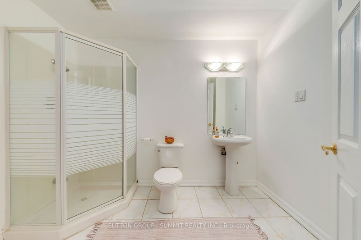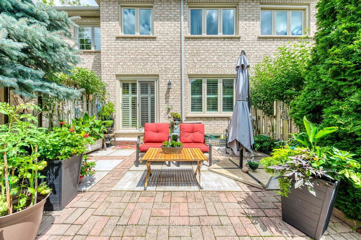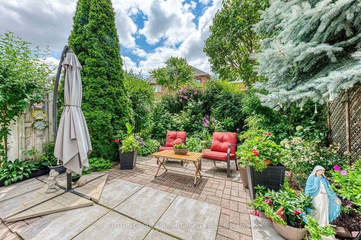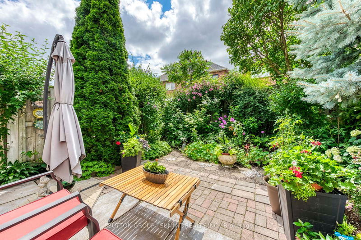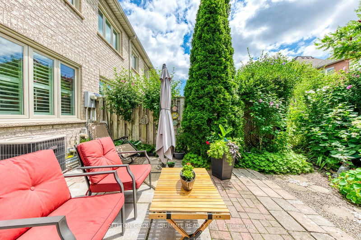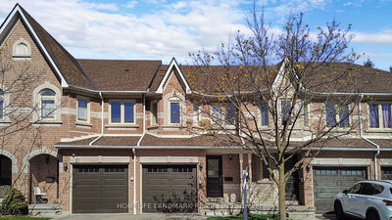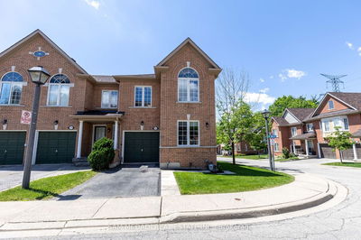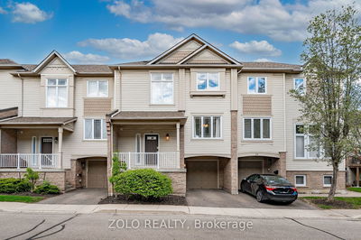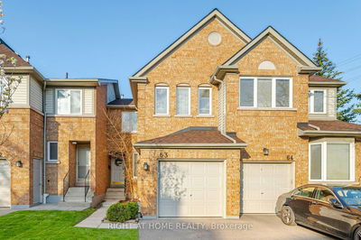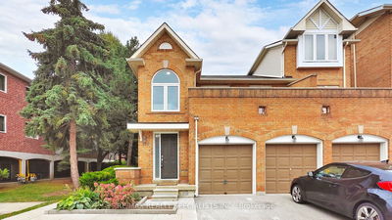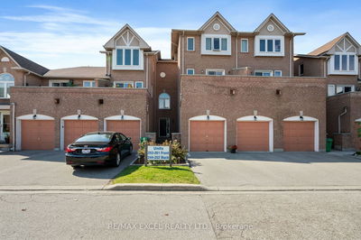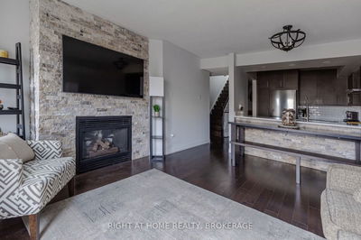Welcome to this stunning ALL-BRICK/STONE FERNBROOK property in Prestige Cul-de-Sac of just 32 Executive Townhomes. Great Hurontario pocket w/excellent schools (Bacalaureat included) parks, library, community Centre and Transit just steps away. Over #2500 square feet of lovingly cared for living space-ampleroom for you and extended family. Large reno'd kitchen with Breakfast Bar walks out to Secret Garden right out of ARCHITECTURAL DIGEST. Cozy gas fireplace bookends both the Formal Dining and the Familyroom with large windows flooding the space w/light.Upstairs you'1l find 3 spacious bedrms plus theLaundry; massive Primary Bedrm has reading nook, w/i closet and huge ensuite bath. Finished lower level has a roughed in kitchen and huge 3 piece bath-perfect for Home Office, Salon Business orin-law suite. Established neighborhood close to Transit, Highways, Bacalaureat Schools, Library and Community Centre.
Property Features
- Date Listed: Friday, July 19, 2024
- City: Mississauga
- Neighborhood: Hurontario
- Major Intersection: Bristol St E & Kennedy Rd
- Living Room: Hardwood Floor, Combined W/Dining
- Kitchen: Renovated, Breakfast Area, Centre Island
- Family Room: Hardwood Floor, W/O To Patio, California Shutters
- Listing Brokerage: Sutton Group - Summit Realty Inc. - Disclaimer: The information contained in this listing has not been verified by Sutton Group - Summit Realty Inc. and should be verified by the buyer.

