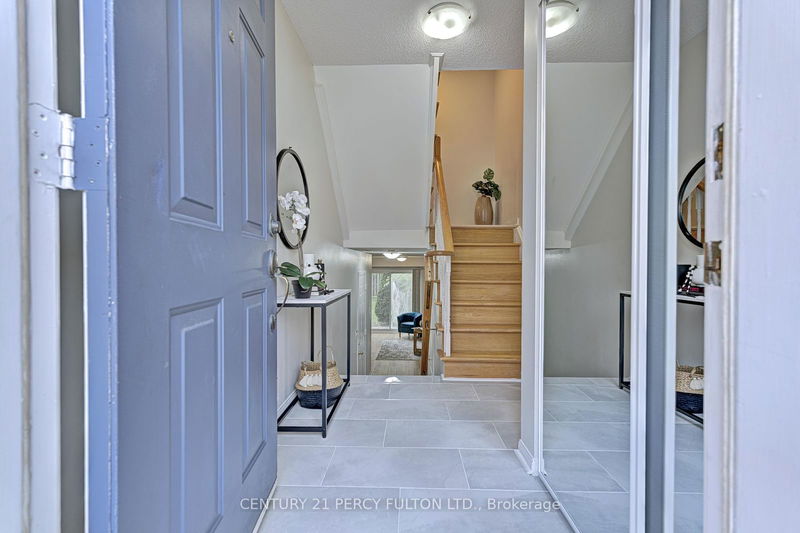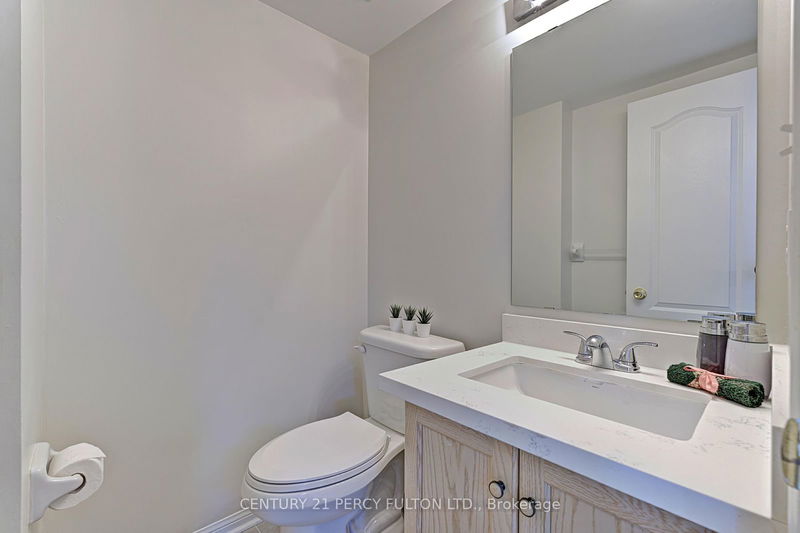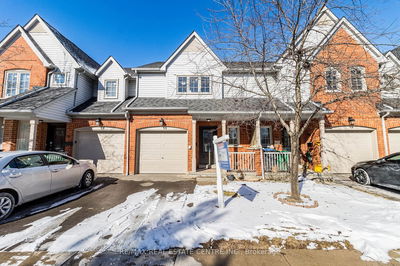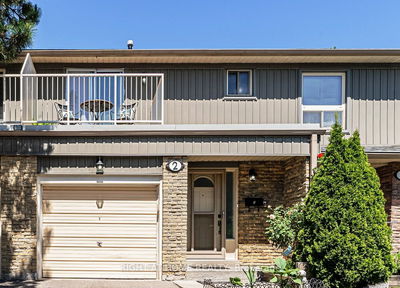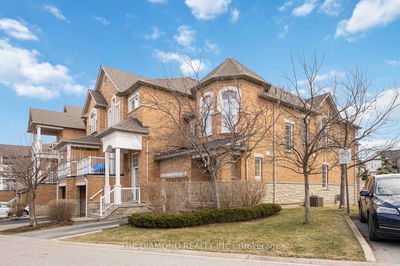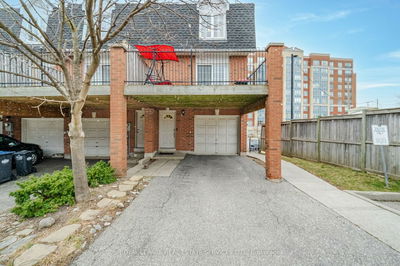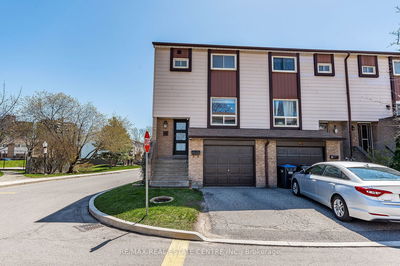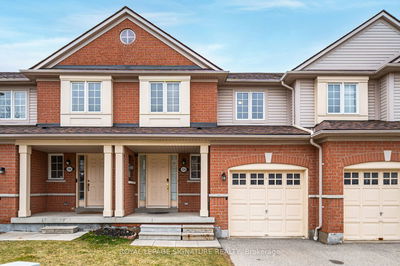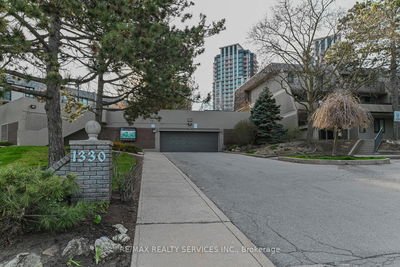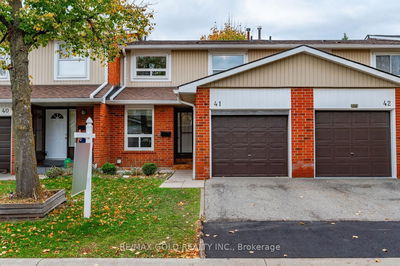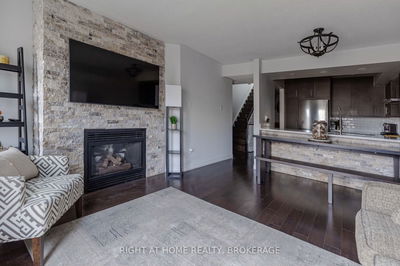Welcome to Unit 179-80 Acorn Place, a beautifully maintained townhouse nestled in one of Mississauga's most prestigious and family-friendly neighborhoods, with convenient access to Square One. This home, lovingly cared for by the original owners for 24 years, exudes warmth and charm, having been recently painted and updated. The main level boasts upgraded hardwood floors and ceramic tiles, creating a stylish and welcoming atmosphere. The chef-inspired kitchen features stunning quartz countertops and stainless steel appliances. The impressive primary suite includes a walk-in closet and a luxurious 3-piece ensuite bathroom with a quartz countertop vanity. Two additional spacious bedrooms offer ample closet space, ideal for a growing family. The finished basement provides versatility with a convenient walk-out to the backyard. It can serve as a home office, recreation room, or even a fourth bedroom. The basement also features a full washroom and a wet bar, making it perfect for a large family, guests, and a possibility of an in-law suite. This desirable location offers easy access to major highways (403, 401, 410, and 407), ensuring convenient commutes. Residents enjoy close proximity to excellent schools, parks, public transit, the under-construction LRT, Square One Mall, a community center, and Cooksville GO Station. Experience comfort, convenience, and style in this exceptional townhouse, ideal for families looking to settle in a prime location.
Property Features
- Date Listed: Thursday, June 20, 2024
- City: Mississauga
- Neighborhood: Hurontario
- Major Intersection: HURONTARIO & EGLINTON
- Living Room: Hardwood Floor, Large Window
- Family Room: Hardwood Floor, Fireplace, Large Window
- Kitchen: Ceramic Floor, Quartz Counter
- Listing Brokerage: Century 21 Percy Fulton Ltd. - Disclaimer: The information contained in this listing has not been verified by Century 21 Percy Fulton Ltd. and should be verified by the buyer.



