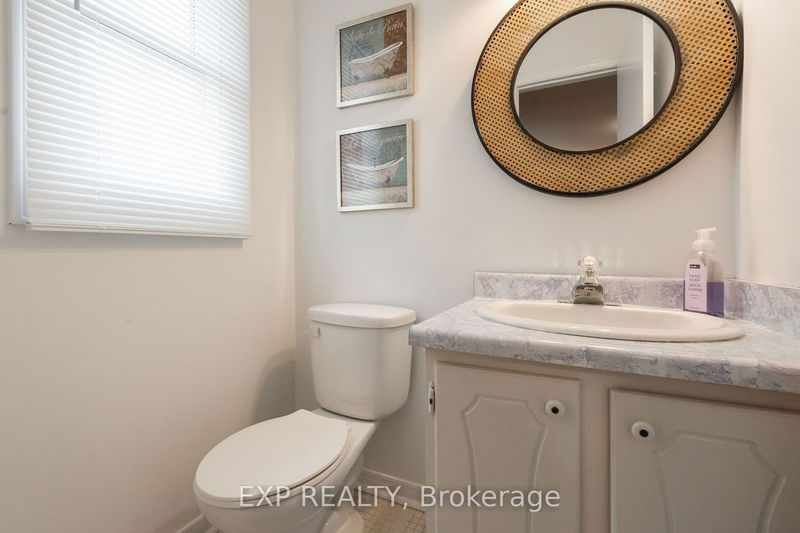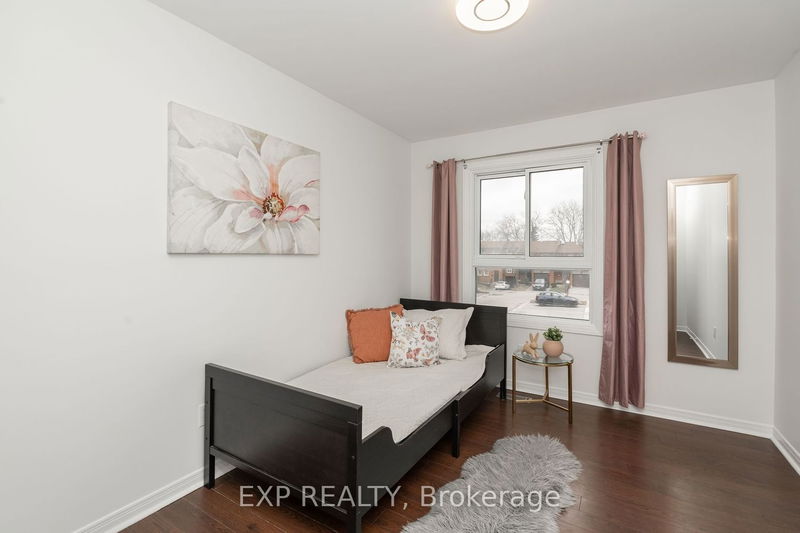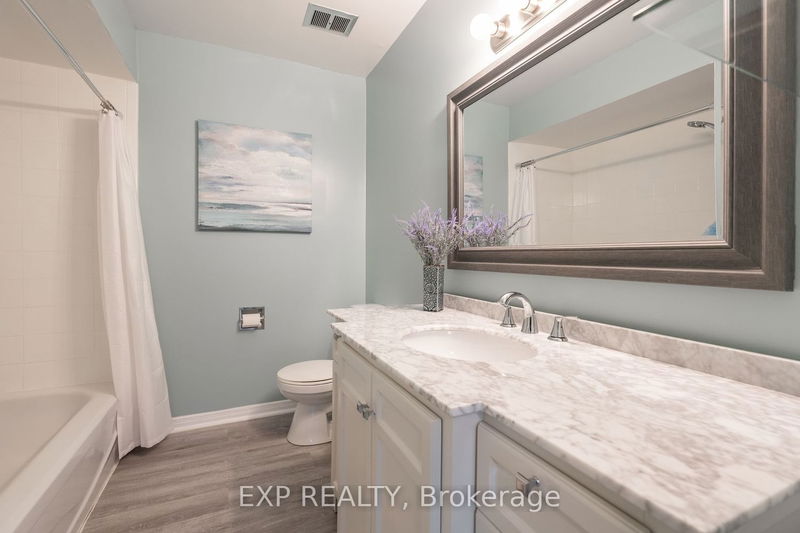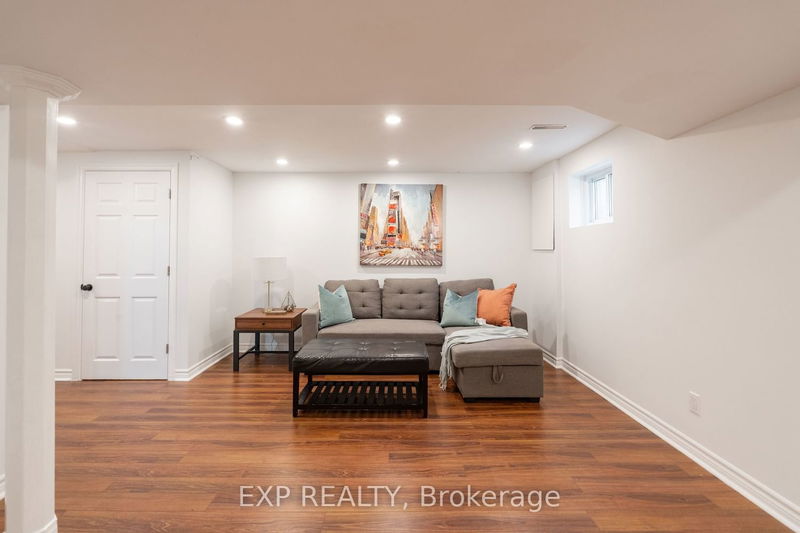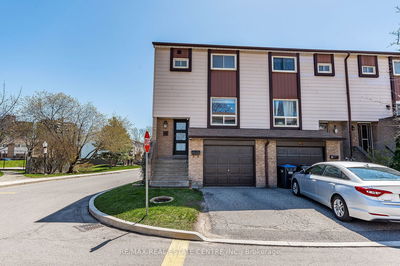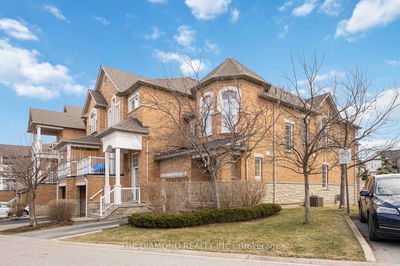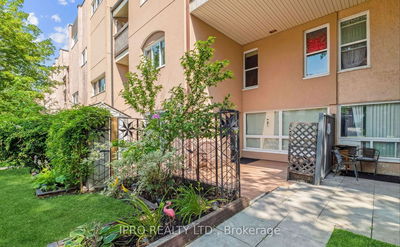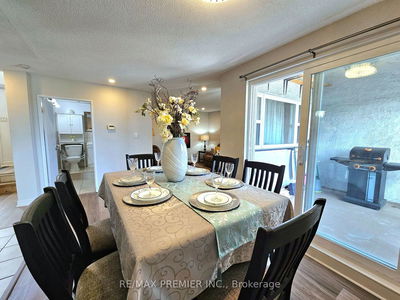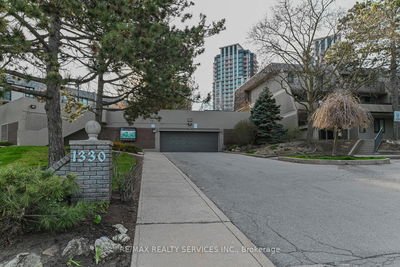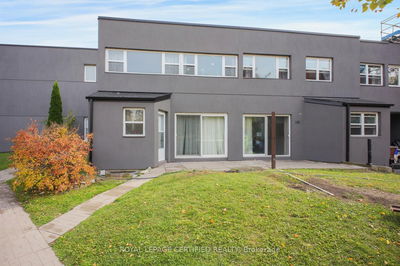Nestled in the heart of Mississauga Valleys, this move-in-ready end-unit townhome offers 1323 sq.ft of living space plus an additional 491 sq.ft finished basement, providing ample room for your family. Freshly painted with neutral colors, the interior is flooded with natural light, creating a warm and inviting atmosphere. Say goodbye to carpets as this home is mostly carpet-free, ensuring easy maintenance. The open-concept living and dining area are perfect for entertaining or family gatherings, with a walkout to a rare private patio, ideal for summer BBQs or relaxing evenings outdoors. The kitchen features ample white cabinets and stainless steel appliances. The spacious primary bedroom boasts a convenient 2-piece ensuite, while two additional well-sized bedrooms offer flexibility. With an attached garage and private driveway, parking is a breeze, and ample visitor parking ensures convenience for guests. Walking distance to schools and the Mississauga Valley Community Centre, and a short drive to Square One shopping, this home offers the perfect blend of comfort and convenience. Don't miss out-schedule a private showing today and discover the potential that awaits you!
Property Features
- Date Listed: Tuesday, April 30, 2024
- Virtual Tour: View Virtual Tour for 54-725 Vermouth Avenue
- City: Mississauga
- Neighborhood: Mississauga Valleys
- Full Address: 54-725 Vermouth Avenue, Mississauga, L5A 3X5, Ontario, Canada
- Living Room: Parquet Floor, Open Concept, W/O To Patio
- Kitchen: Tile Floor
- Listing Brokerage: Exp Realty - Disclaimer: The information contained in this listing has not been verified by Exp Realty and should be verified by the buyer.


















