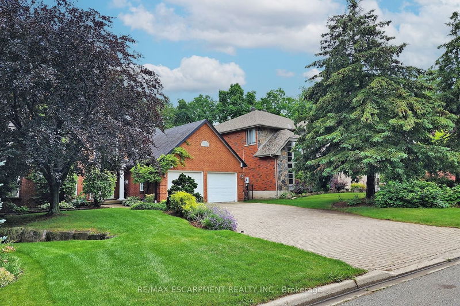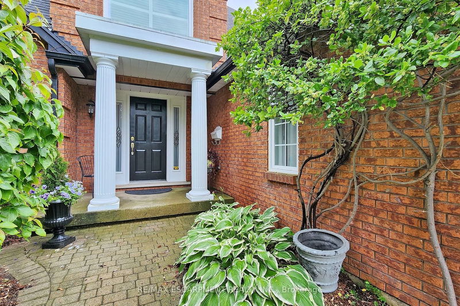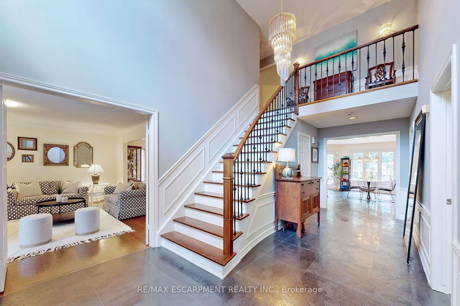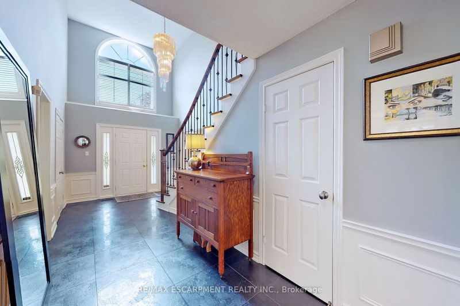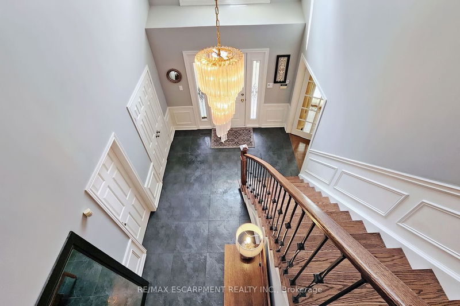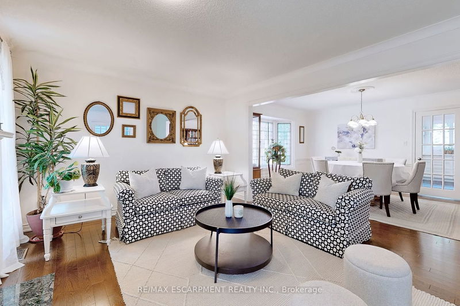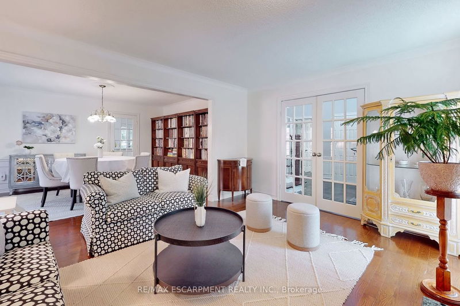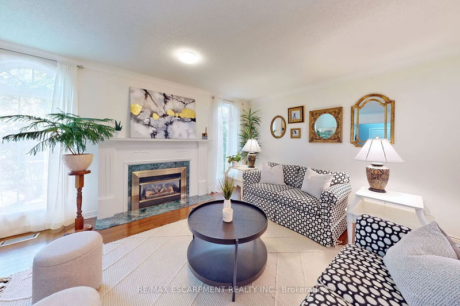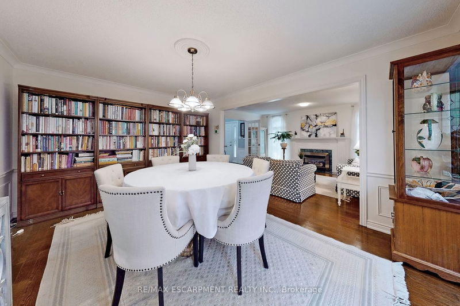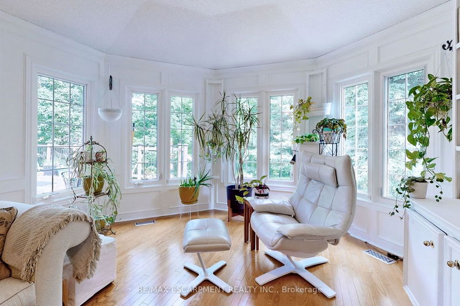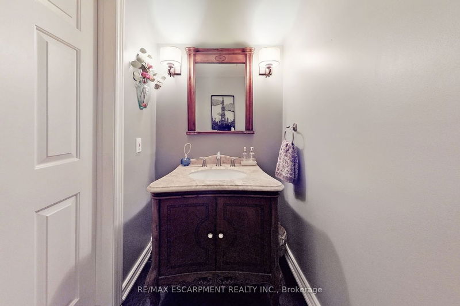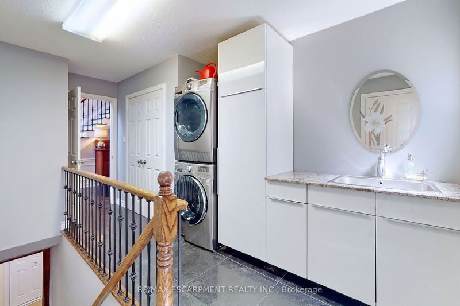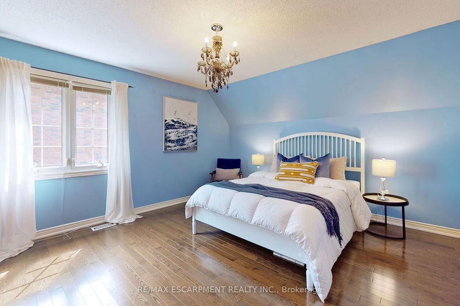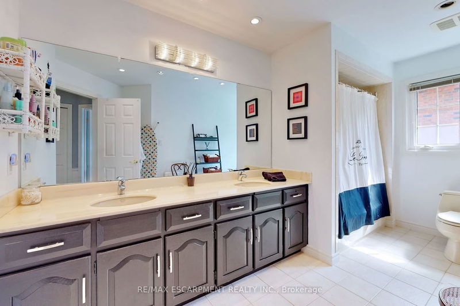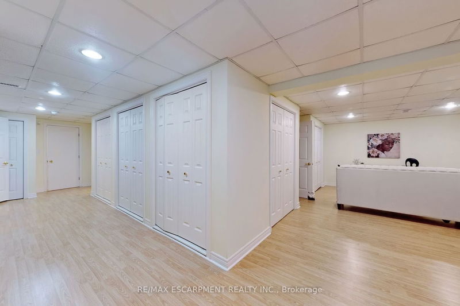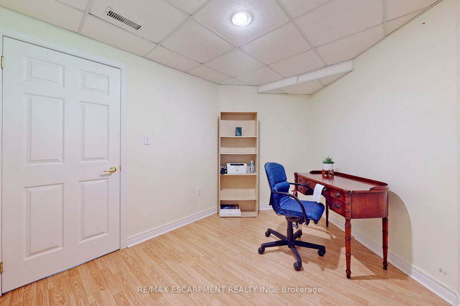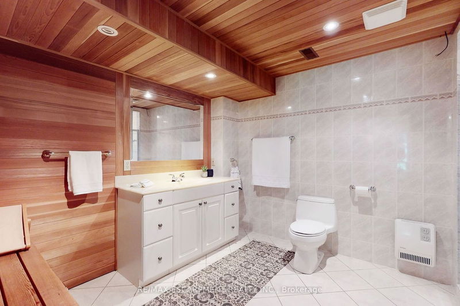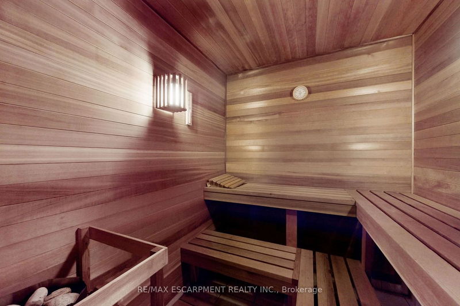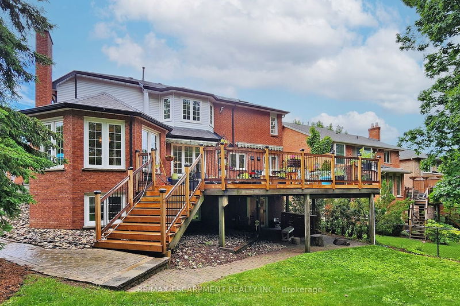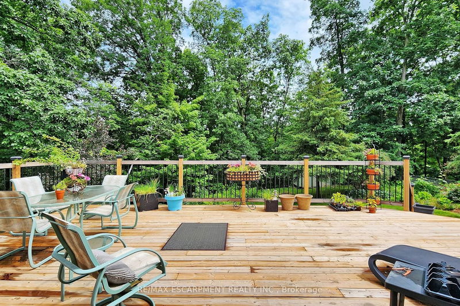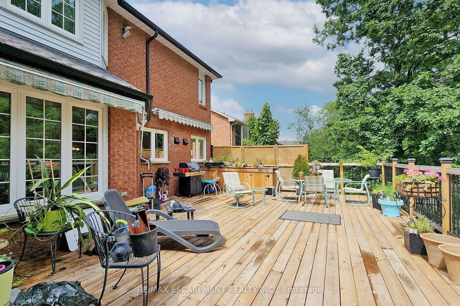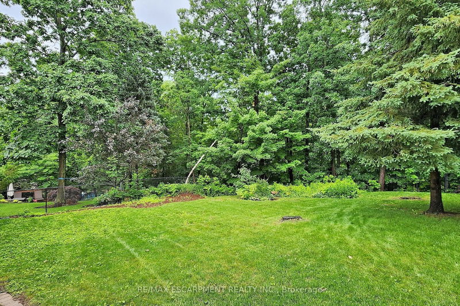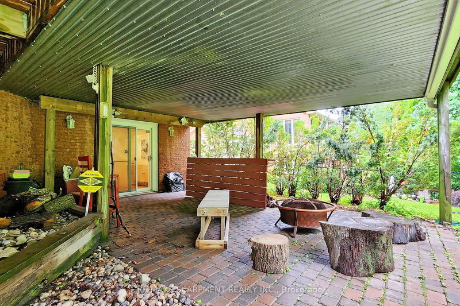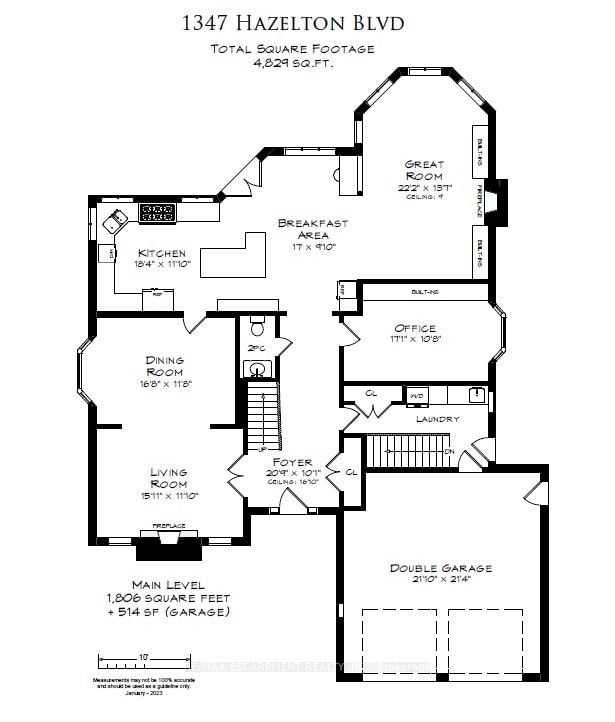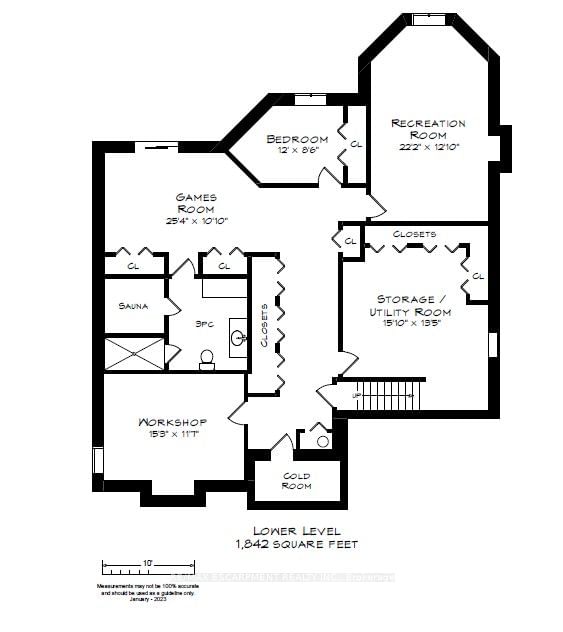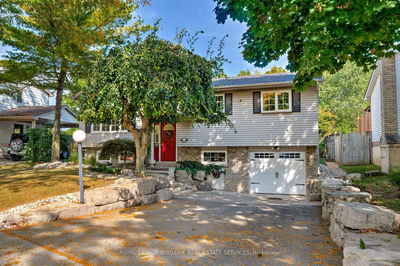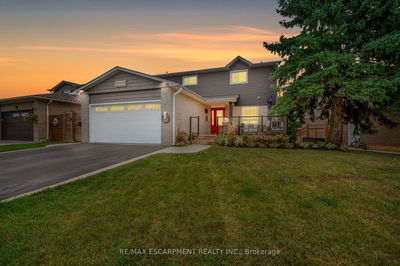A beautiful 3+1 Bedrm/3+1 Bathrm 2-storey family home located in a serene setting backing onto a ravine & surrounded by lush trees. The main flr includes an updated gourmet kitch complete w/ S/S appliances, opens to the grtrm adorned w/ a cozy FP & showcases a walkout to the rear yard deck. W/ formal dining & living rooms, & a bfast area, this home offers ample space for entertaining & everyday living. Upstairs, you'll find 3 generously sized bedrooms, including the master suite complete w/ walk-in closet & 5pc ensuite bath. Another 5pc bath w/c the 2 other bedrooms can share. The fully finished bsmt provides tons of space for storage, a huge recroom, spa-like full bath w/ cedar sauna, & convenient walkout to the lower patio. Conveniently located close to amenities including shopping, schools, fine dining, highways, transits & everything you'll need. W/ its deep lot & remarkable features throughout, this property is truly a gem.
Property Features
- Date Listed: Tuesday, June 27, 2023
- Virtual Tour: View Virtual Tour for 1347 Hazelton Boulevard
- City: Burlington
- Neighborhood: Tyandaga
- Full Address: 1347 Hazelton Boulevard, Burlington, L7P 4T9, Ontario, Canada
- Living Room: Main
- Kitchen: Main
- Listing Brokerage: Re/Max Escarpment Realty Inc. - Disclaimer: The information contained in this listing has not been verified by Re/Max Escarpment Realty Inc. and should be verified by the buyer.


