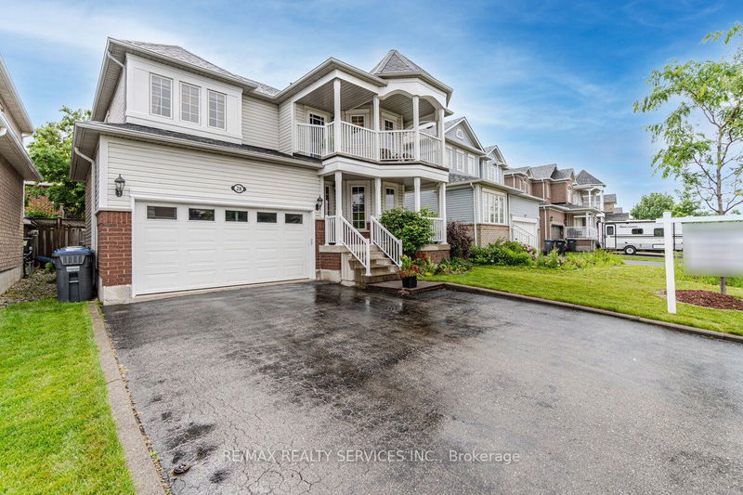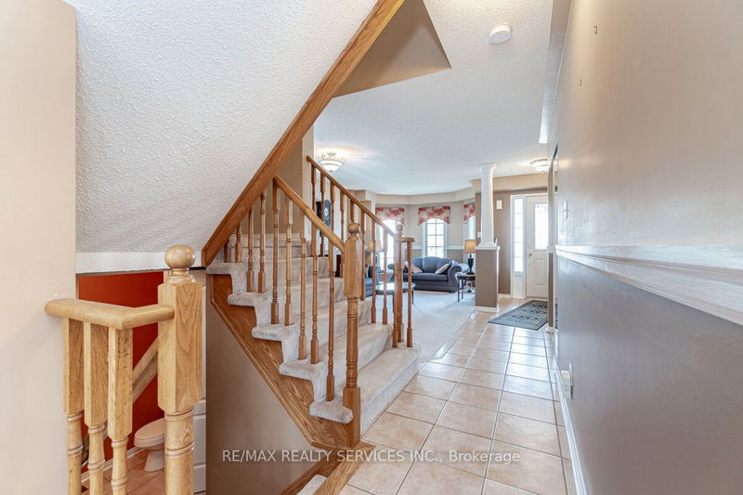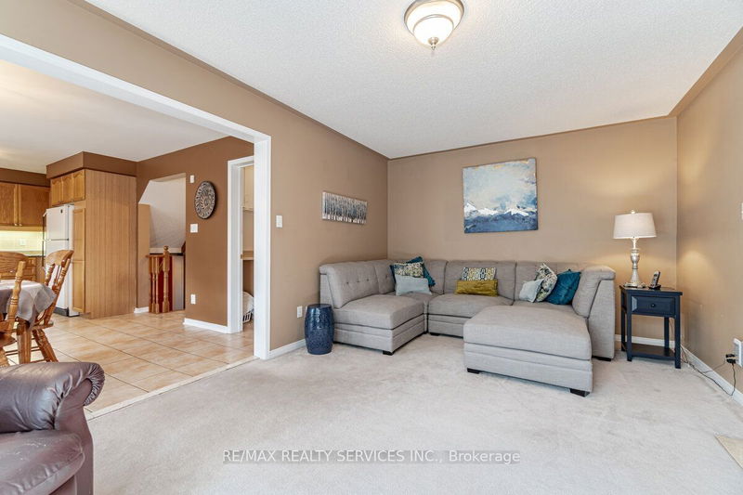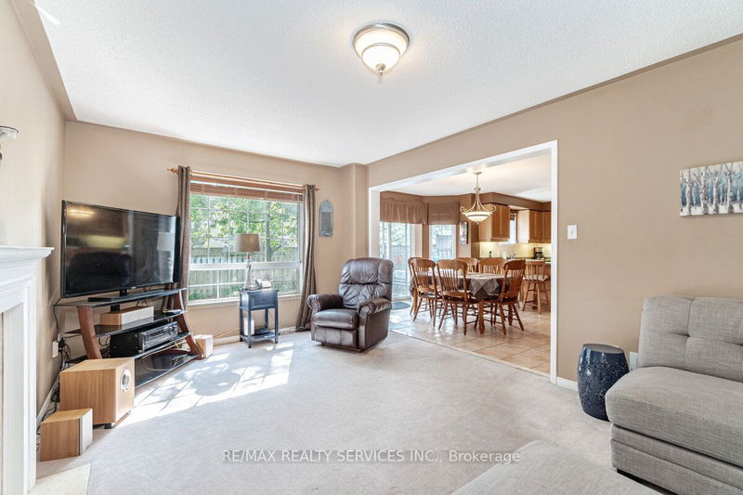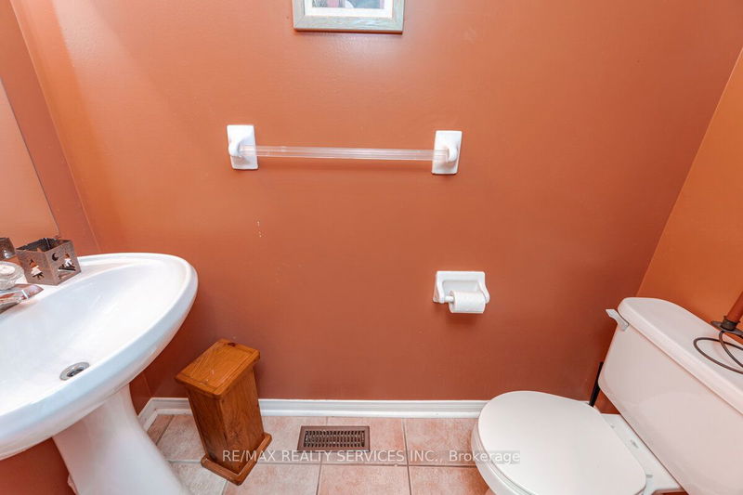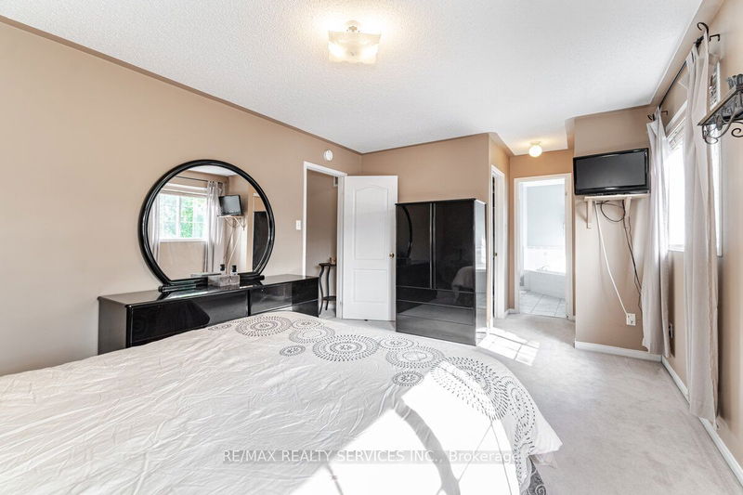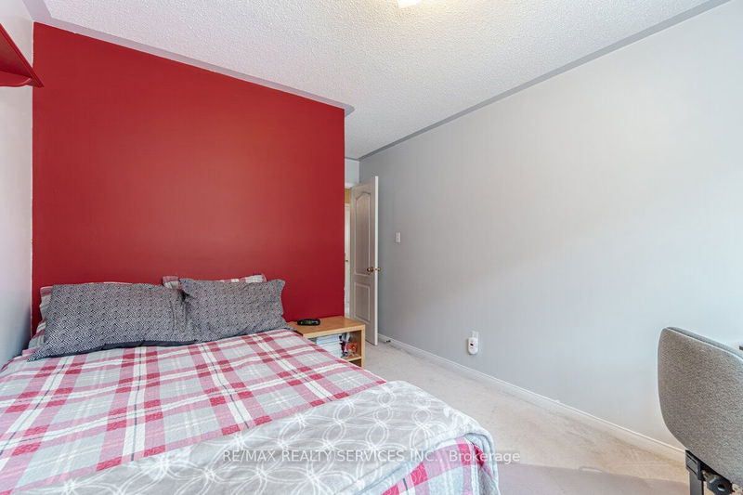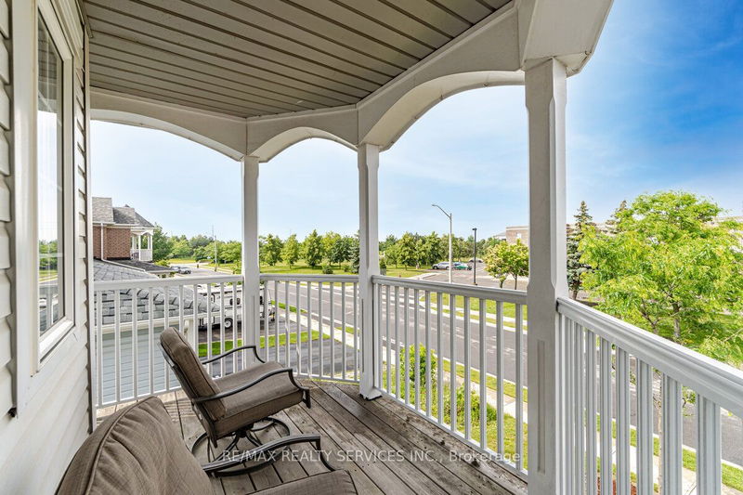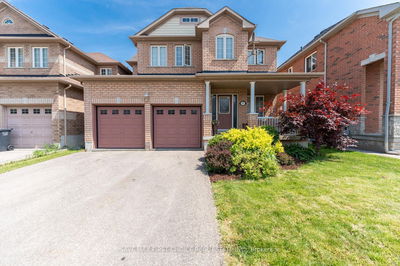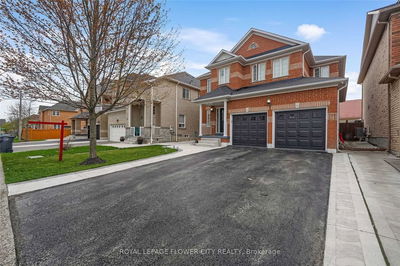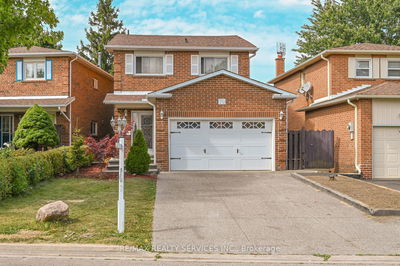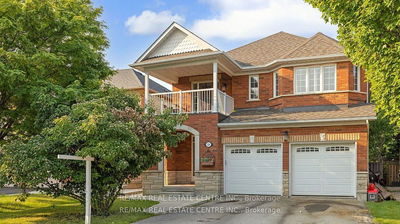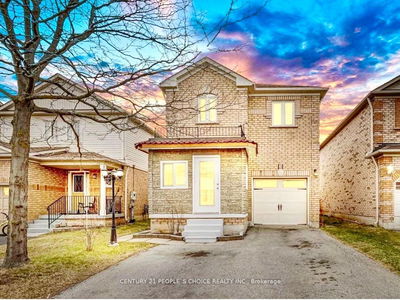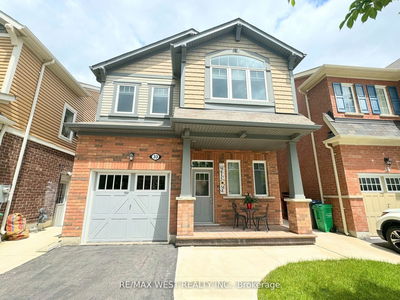Charming Fernbrook built 4 bedroom home 2180sqft per builder plan boasts attractive curb appeal with a large upper wrap around balcony/ deck. Ideal for summer nights! Desirable open concept plan features a spacious open family room and main floor laundry with access to garage that parks 2 cars , huge eat in kitchen that walks out to beautiful backyard. 4 spacious bedroom occupy the upper level with a walkout to balcony area. The lower level features a bright cozy finished rec room or 5th bedroom. An amazing family neighborhood, steps to school, parks and easy access to amenities.
Property Features
- Date Listed: Wednesday, June 28, 2023
- Virtual Tour: View Virtual Tour for 28 Burnt Elm Drive
- City: Brampton
- Neighborhood: Northwest Sandalwood Parkway
- Major Intersection: Wanless & Van Kirk
- Full Address: 28 Burnt Elm Drive, Brampton, L7A 1T4, Ontario, Canada
- Kitchen: Ceramic Floor, Pantry, Family Size Kitchen
- Family Room: Broadloom, Gas Fireplace, Open Concept
- Living Room: Broadloom, Combined W/Dining
- Listing Brokerage: Re/Max Realty Services Inc. - Disclaimer: The information contained in this listing has not been verified by Re/Max Realty Services Inc. and should be verified by the buyer.



