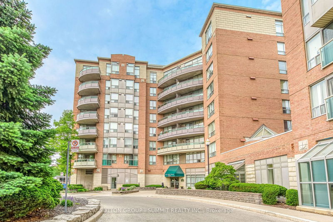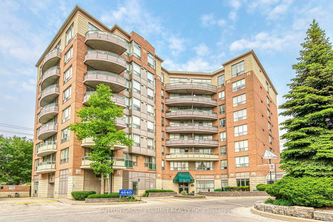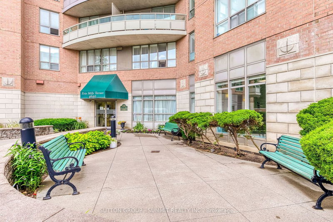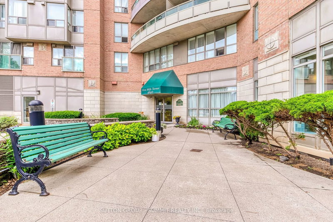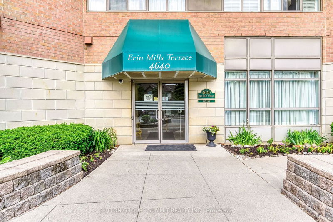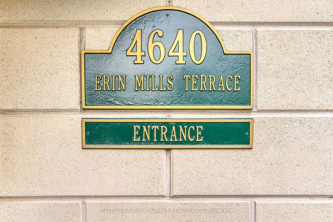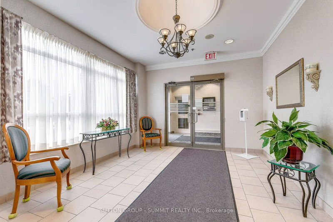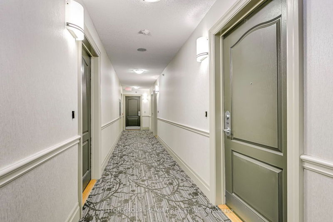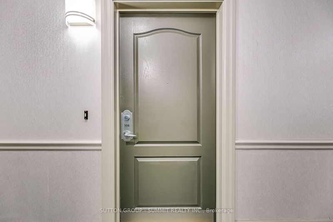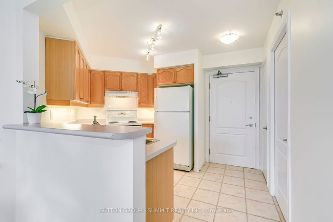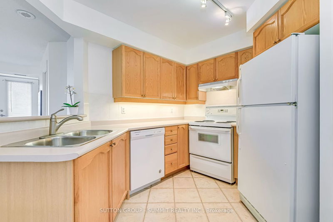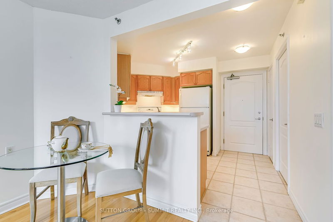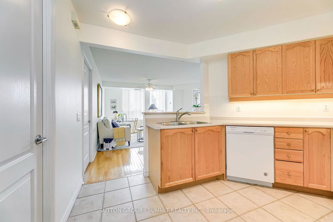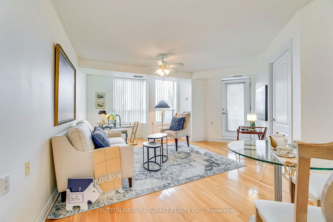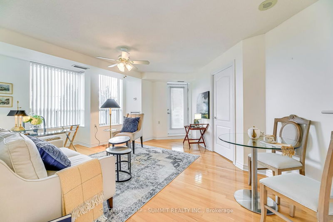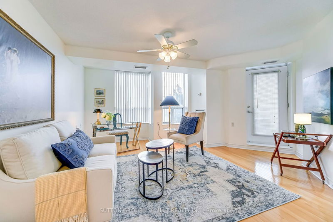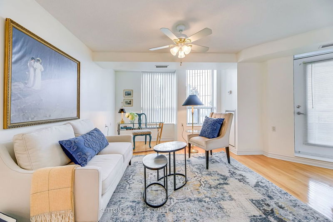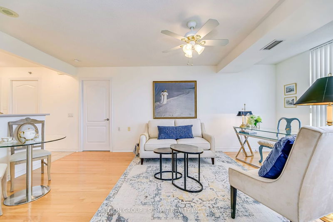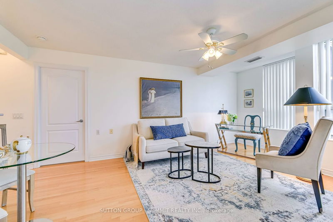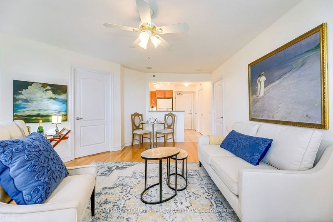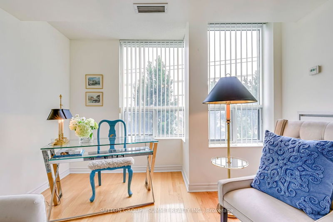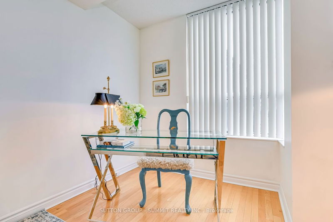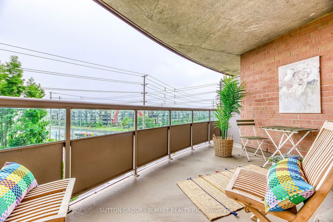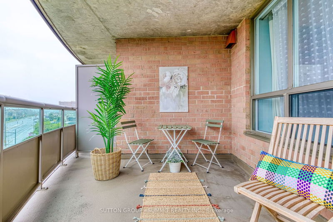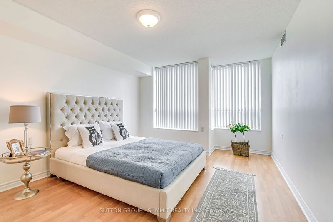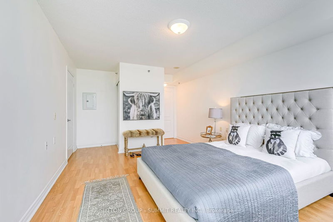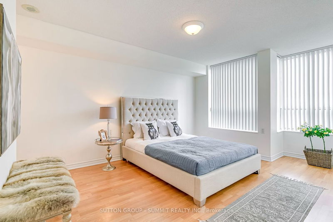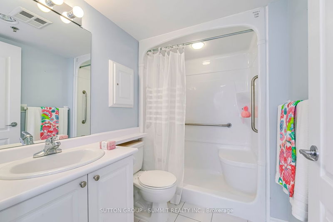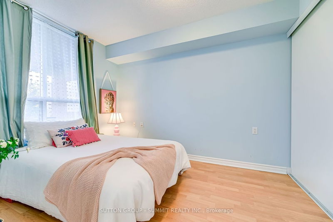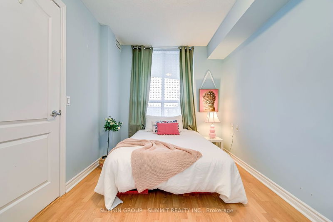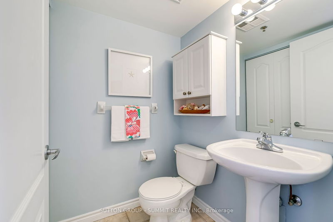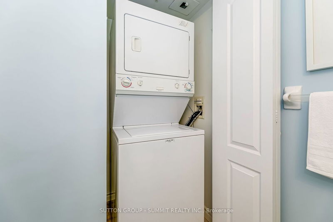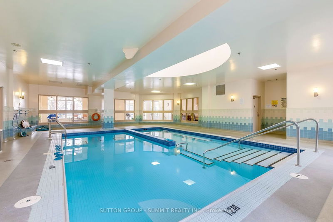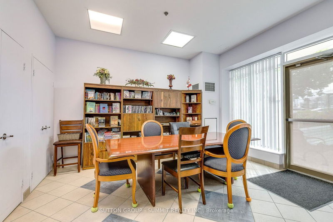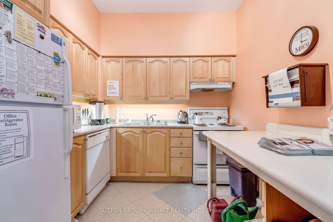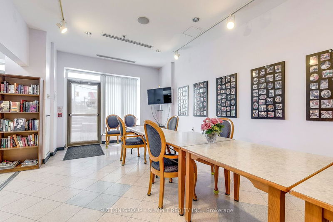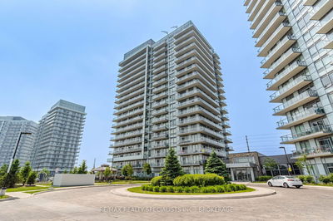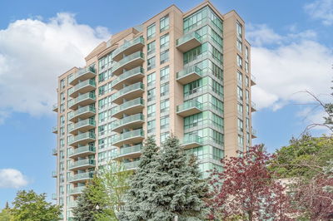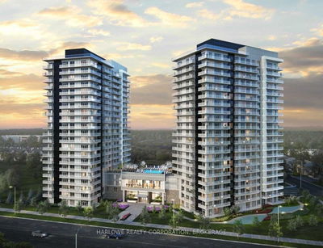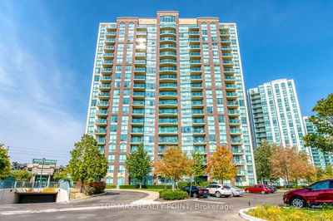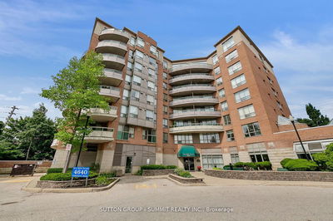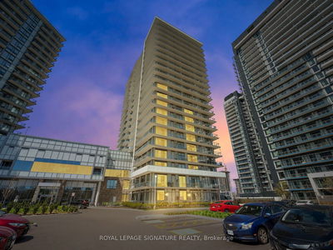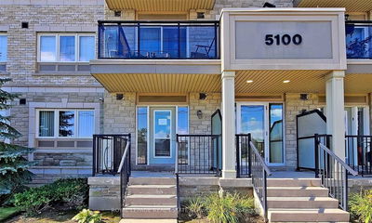Well appointed 2 bed, 2 bath w/ terrace in the trees. Serene, sophisticated layout, hardwood, laminate, walls of windows, huge primary bedroom with reading nook, his + hers closets and seated shower ensuite. Great pie-shaped living room and oversize protected terrace for al fresco dining. All in master planned Erin Mills Community, world class health care, Brae Ben Golf Course, Erin Mills Town Centre Mall, Tim Hortons, Food, shopping, library and community centre. All steps away. Buyers 55+ welcome. You don't have to call your kids (unless you want them to come for dinner) as live in - superintendant is eager to help. Never move again! As time goes on simply take advantage of amenities and services at AMICA sister building and pay for what you need.
Property Features
- Date Listed: Tuesday, June 27, 2023
- Virtual Tour: View Virtual Tour for 504-4640 Kimbermount Avenue
- City: Mississauga
- Neighborhood: Central Erin Mills
- Full Address: 504-4640 Kimbermount Avenue, Mississauga, L5M 5W6, Ontario, Canada
- Living Room: Hardwood Floor, Combined W/Dining, W/O To Balcony
- Kitchen: Open Concept, Ceramic Floor, Breakfast Bar
- Listing Brokerage: Sutton Group - Summit Realty Inc. - Disclaimer: The information contained in this listing has not been verified by Sutton Group - Summit Realty Inc. and should be verified by the buyer.

