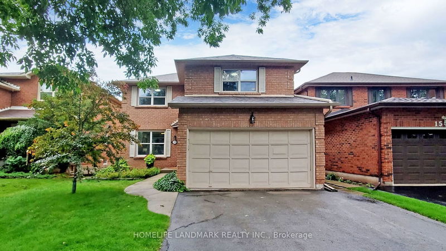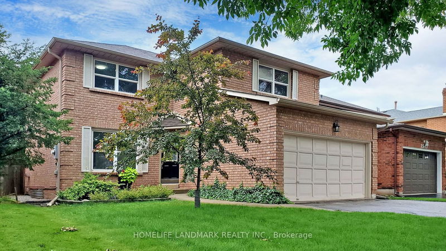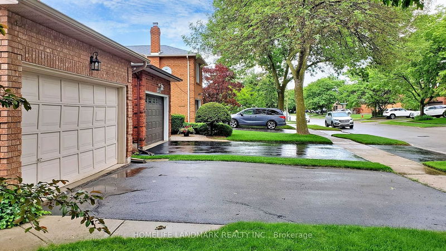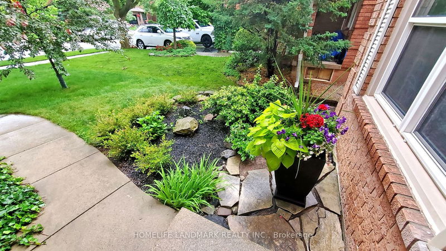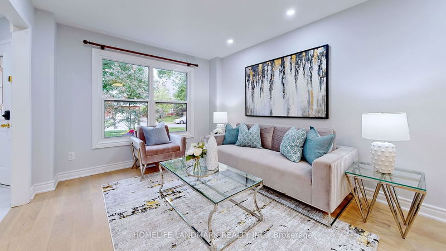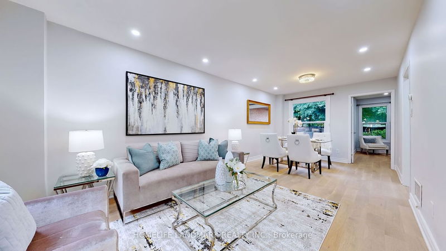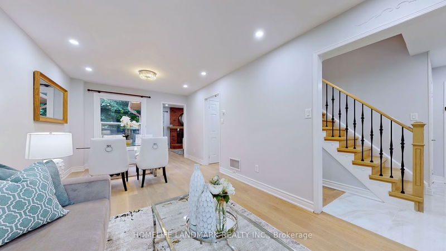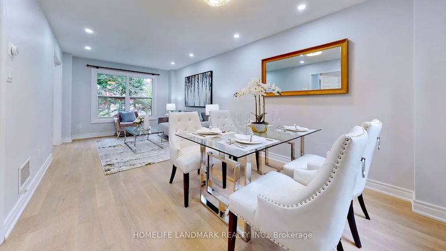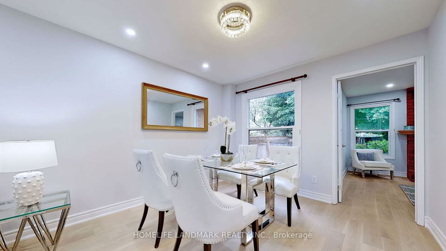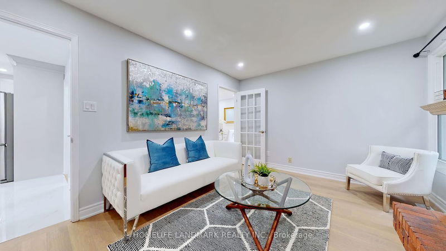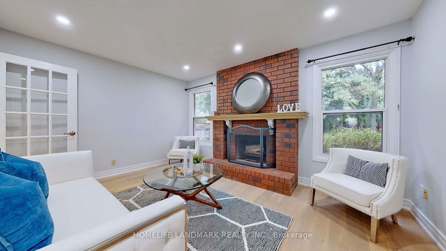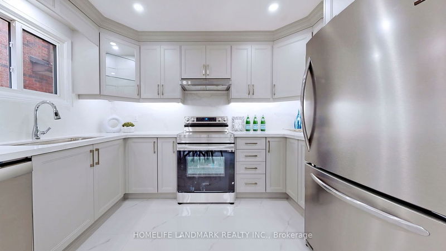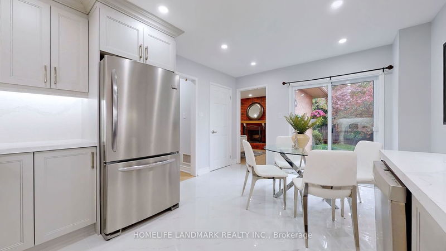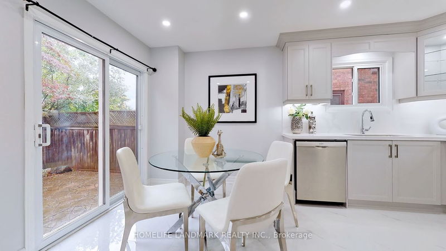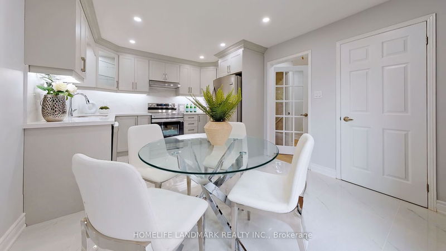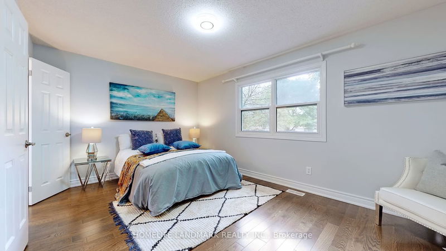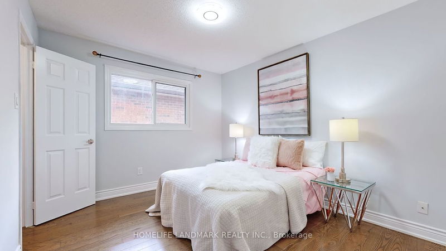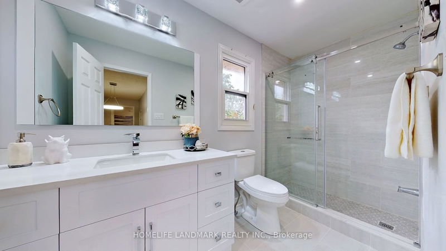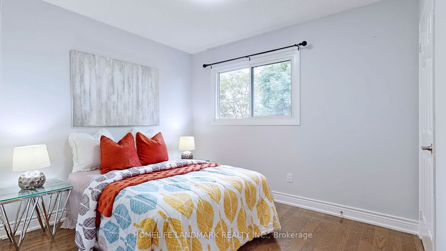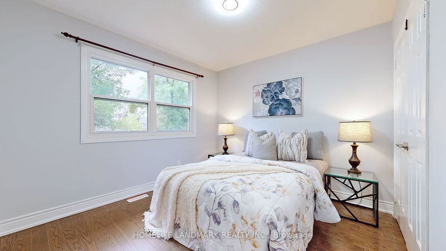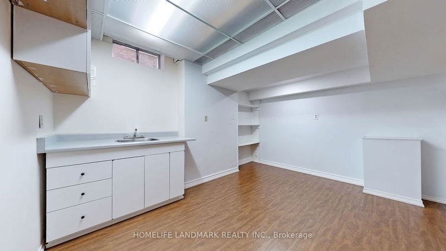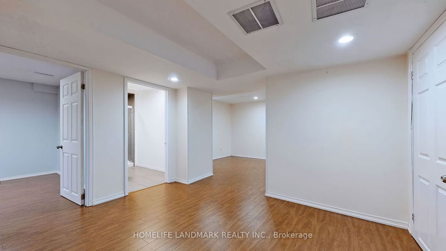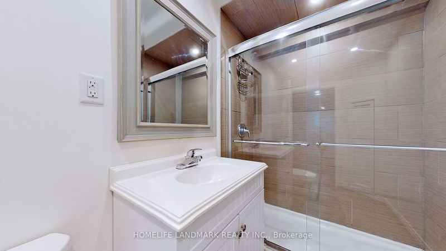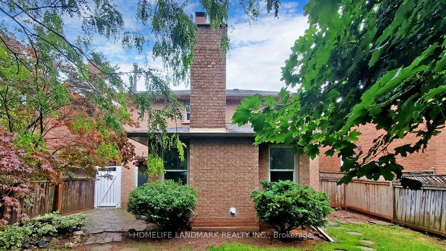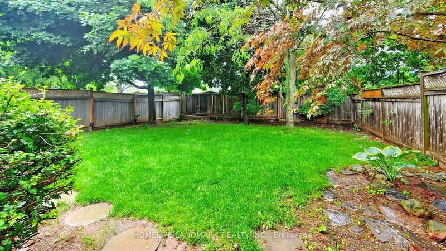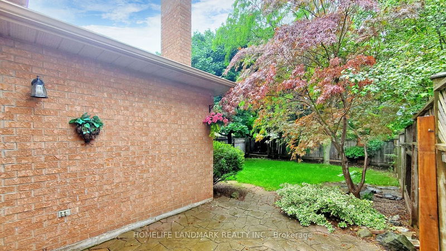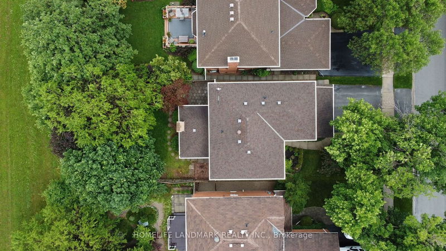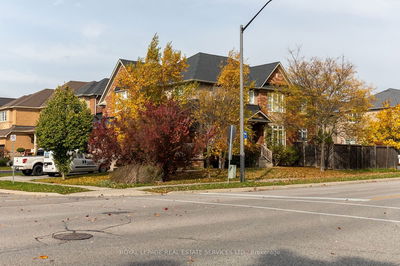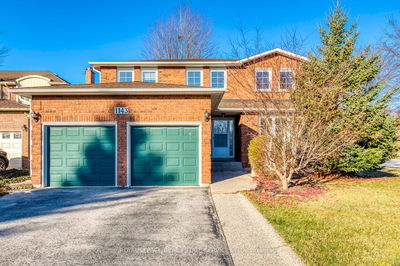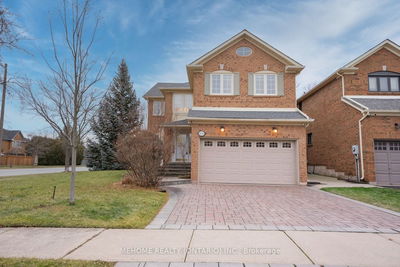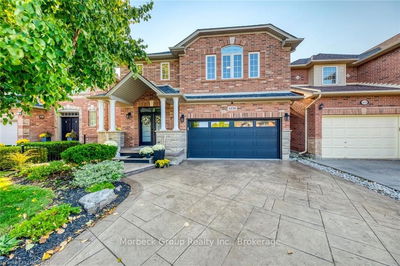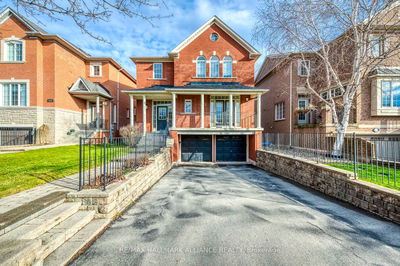Beautiful executive 4-bdrm home in prestigious Glen Abbey. Renovated w/modern kitchen SS appliance, Granite CT and Backaplash, Brand New Cabinets. Newly reno and well kept 4 pcs of bathroom w/frameless shower, freestanding tub & double sink vanities. New shared 3pcs bath. Finished well designed large bsmt can be used as Rec. bedroom or office. Steps from Schools, Monastery bakery, Parks, Trails, shopping. Easy access QEW, 403 & GO station.
Property Features
- Date Listed: Thursday, June 29, 2023
- Virtual Tour: View Virtual Tour for 1551 Stoneybrook Trail
- City: Oakville
- Neighborhood: Glen Abbey
- Major Intersection: Upper Middle Rd / Bishops Gate
- Full Address: 1551 Stoneybrook Trail, Oakville, L6M 2R4, Ontario, Canada
- Kitchen: Stainless Steel Appl, W/O To Patio, Granite Counter
- Living Room: Combined W/Dining, Hardwood Floor, Large Window
- Family Room: Fireplace, Hardwood Floor, Pot Lights
- Kitchen: Bsmt
- Living Room: Bsmt
- Listing Brokerage: Homelife Landmark Realty Inc. - Disclaimer: The information contained in this listing has not been verified by Homelife Landmark Realty Inc. and should be verified by the buyer.

