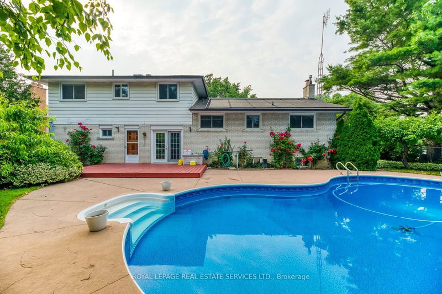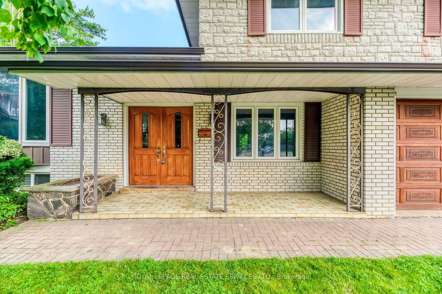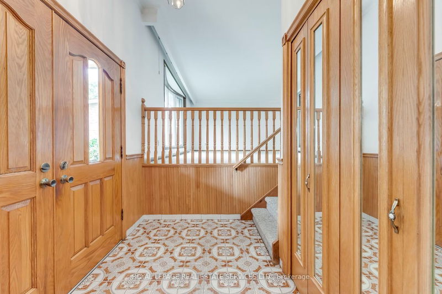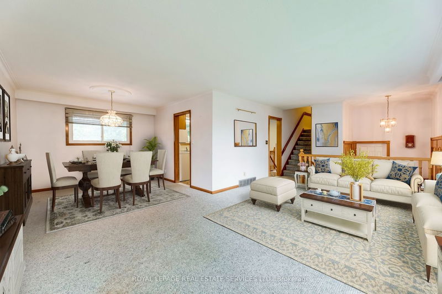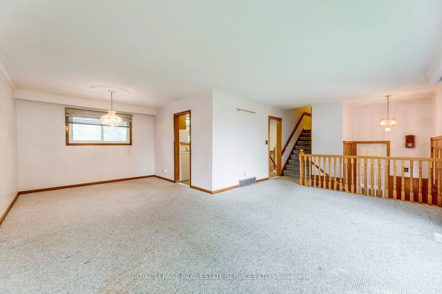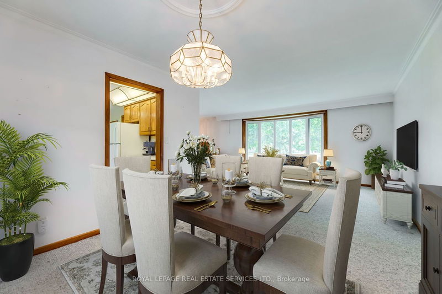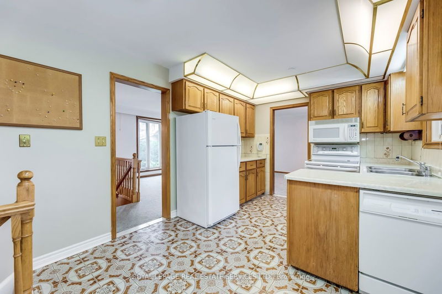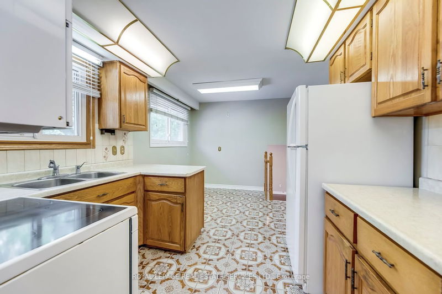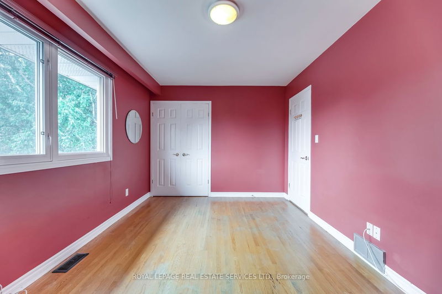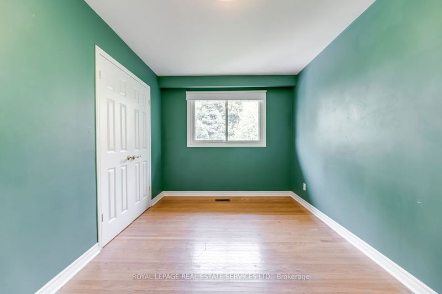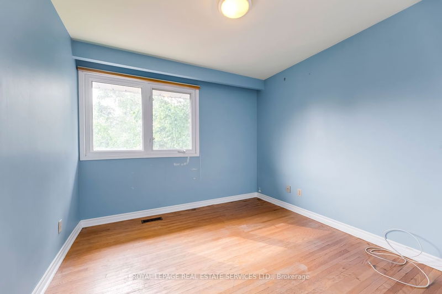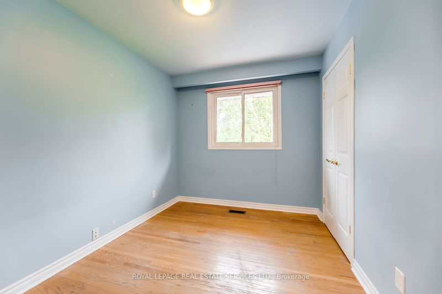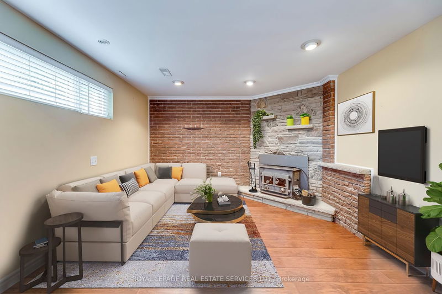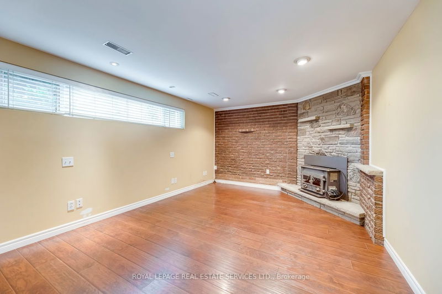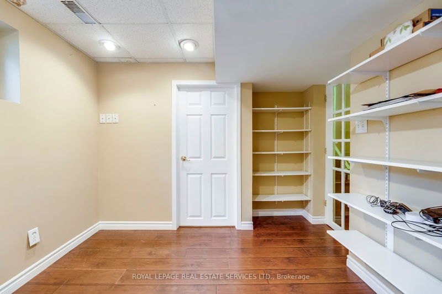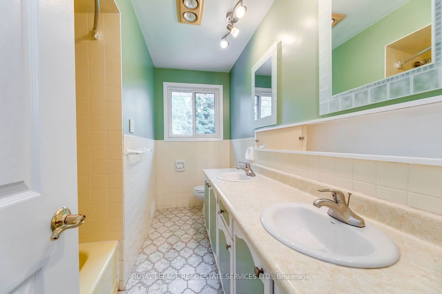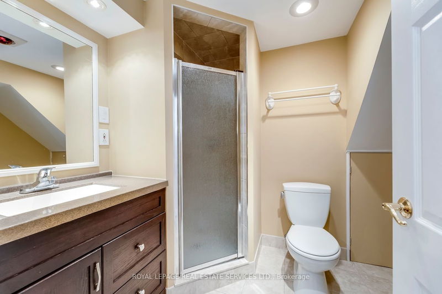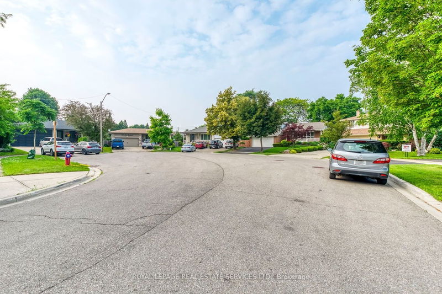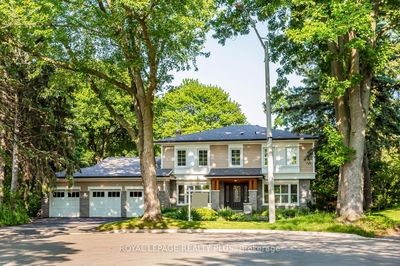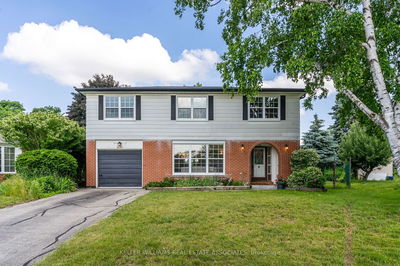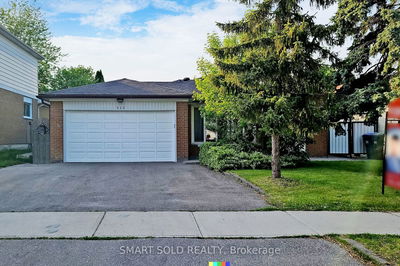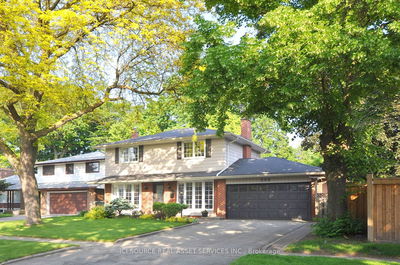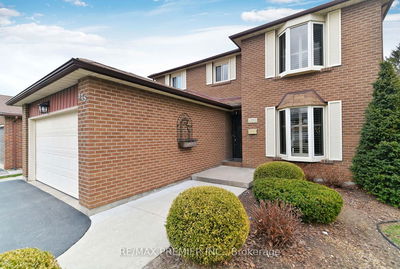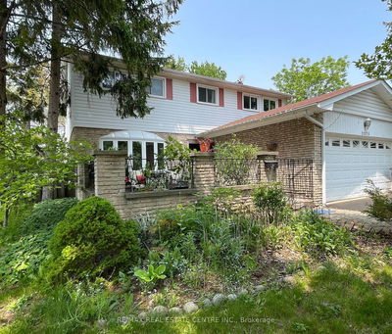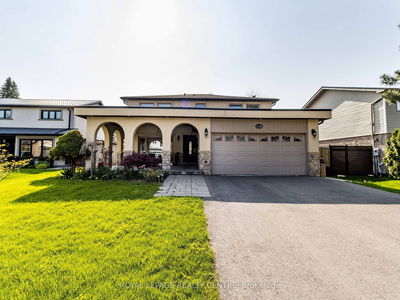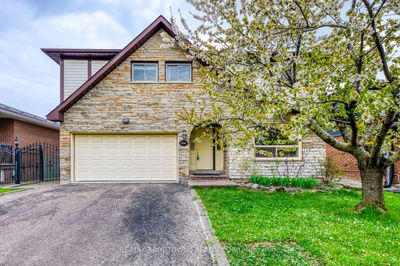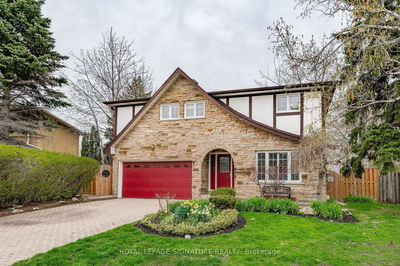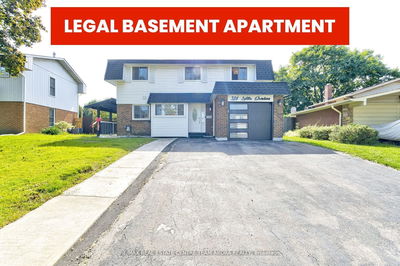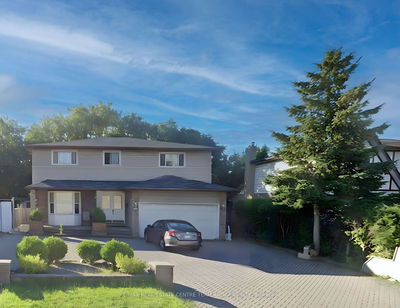Priced to sell now, aggressively reduced by $ 75,000. On a tree lined street and child safe cul-de-sac. Sprawling side-split sits on a large pie-shaped lot. 107 ft wide backyard with inground pool. Backs onto greenbelt with a privacy berm, sunny south facing garden. Private treed garden with lots of perennials. 4-bdrm with a ground floor family room, walk-out to garden. Well maintained with good bones, opportunity to update. Quick closing is available, just in time for the new school year. Quick access to QEW and Hwy 403/401. Walking distance to grade schools, sought after Cawthra Secondary School district. Virtually staged, property is vacant
Property Features
- Date Listed: Friday, June 30, 2023
- Virtual Tour: View Virtual Tour for 444 Abruz Boulevard
- City: Mississauga
- Neighborhood: Cooksville
- Major Intersection: The Queensway And Cliff Road
- Full Address: 444 Abruz Boulevard, Mississauga, L5A 1N2, Ontario, Canada
- Living Room: Bay Window, Hardwood Floor
- Kitchen: Window, O/Looks Garden, Eat-In Kitchen
- Family Room: W/O To Garden, French Doors, Laminate
- Listing Brokerage: Royal Lepage Real Estate Services Ltd. - Disclaimer: The information contained in this listing has not been verified by Royal Lepage Real Estate Services Ltd. and should be verified by the buyer.



