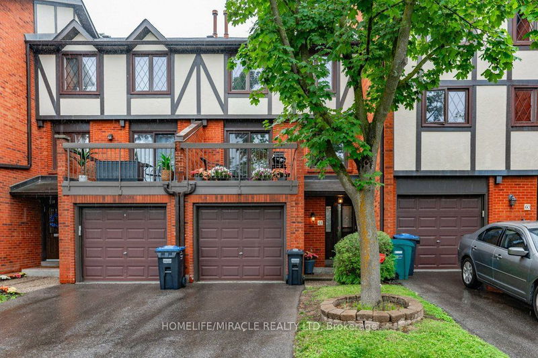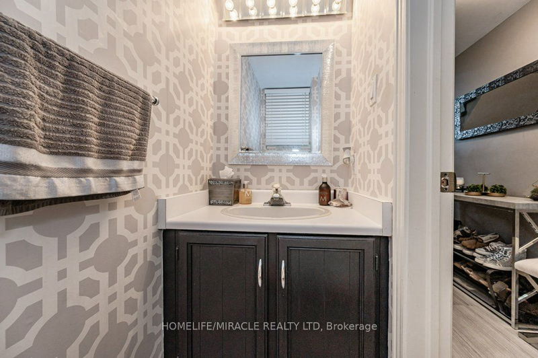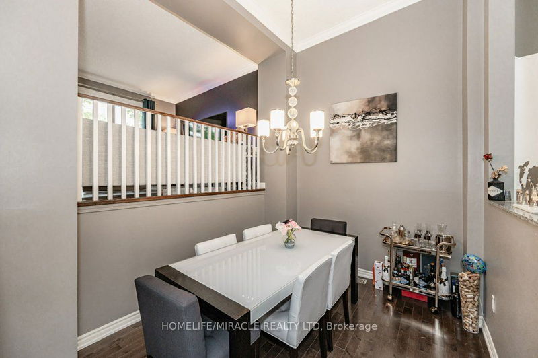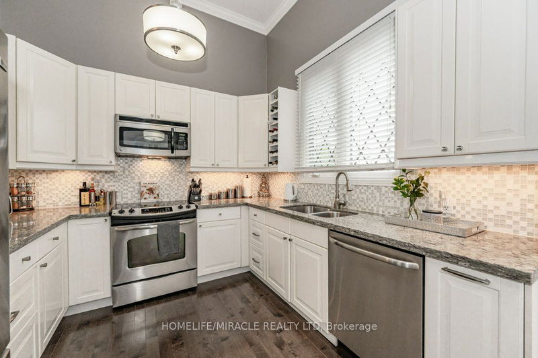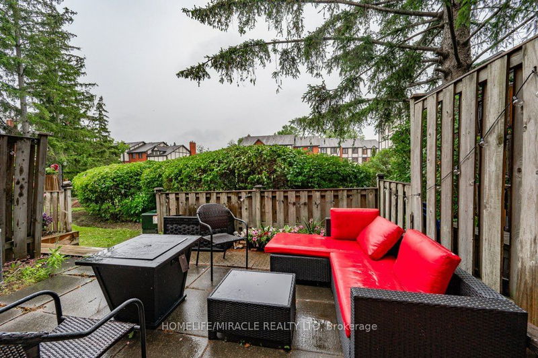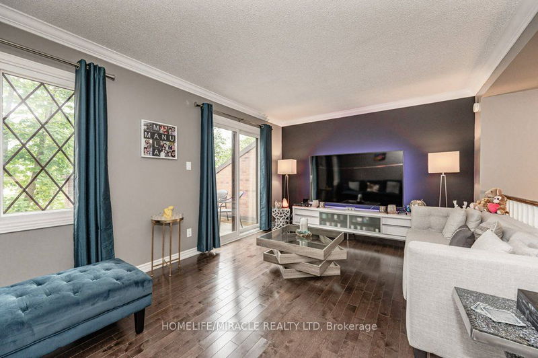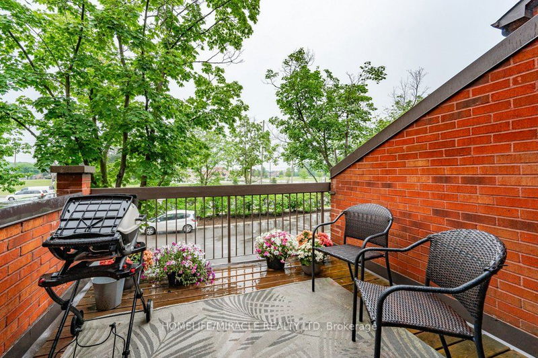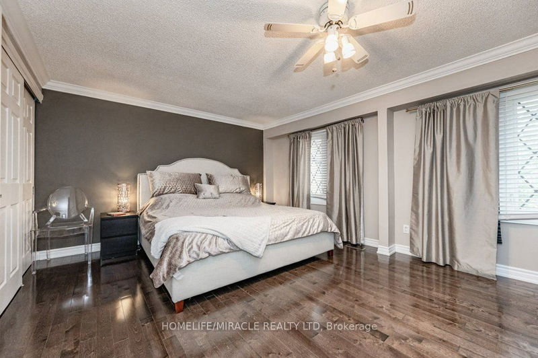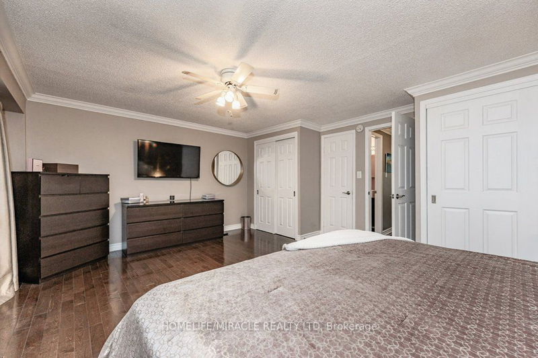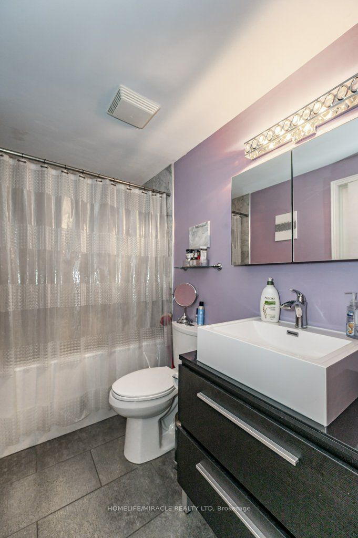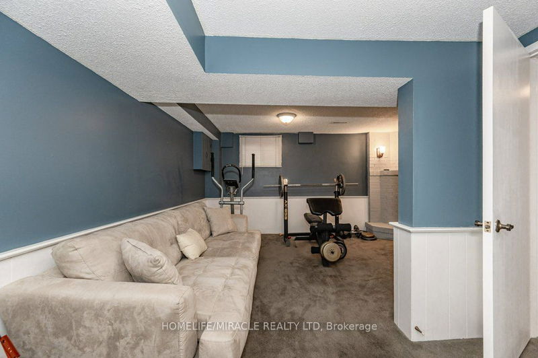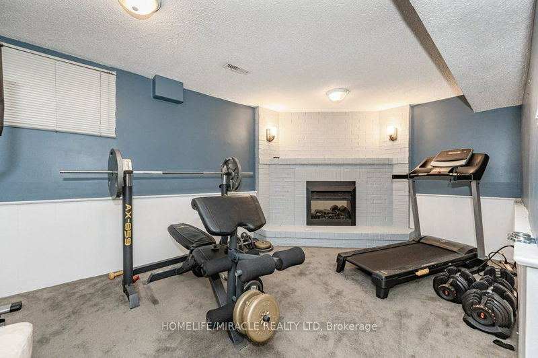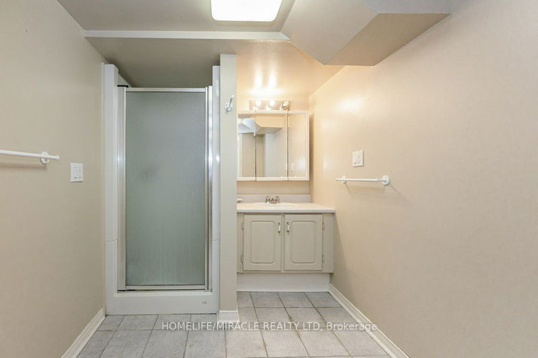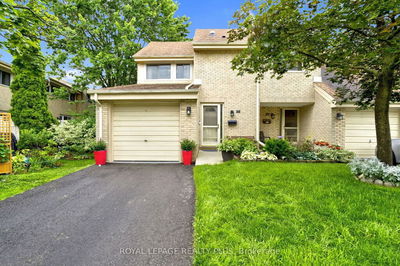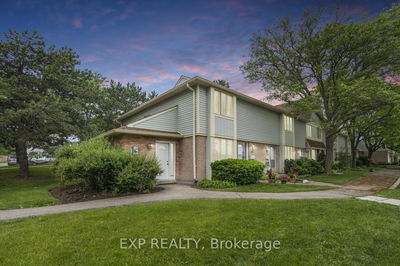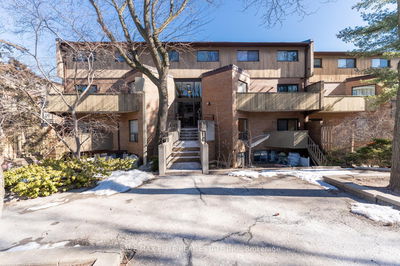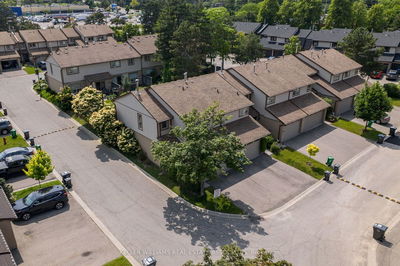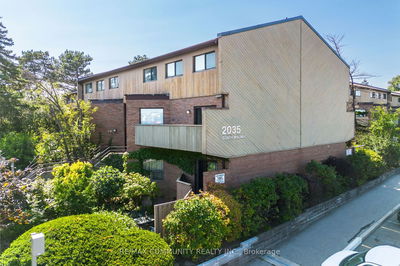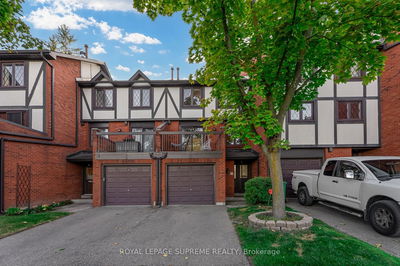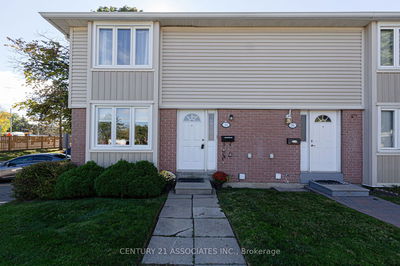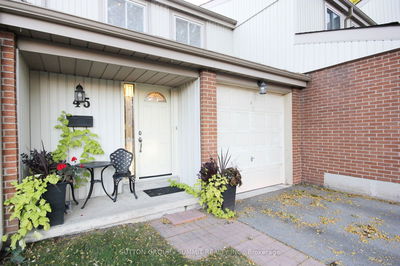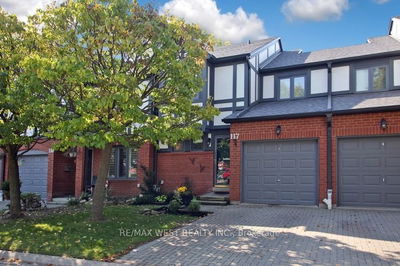This is the one you have been waiting for. Home Is Ready To Move In Approx 1,800 sq ft of useable space , Hardwood Floors, Crown Molding, Stunning Renovated Kitchen With Granite Counter, S/S Appliances, Glass Backsplash, W/O To Patio, California Shutters, Large Living Room With W/O To Balcony And Over Looking Dining Room. High Ceilings in Kitchen and Dining Rm. Master Bedroom With His/Her Closet, Renovated Main Bathroom, Lower Level Rec Room With Fireplace, and 2 Piece bath with Shower & Laundry Room With Pot Lights And Lots Of space for storage, Steps To Schools, Shopping, Transportation, Parks And easy access to 403, QEW, 407, & Clarkson GO. 2nd shower in Basement
Property Features
- Date Listed: Thursday, June 29, 2023
- Virtual Tour: View Virtual Tour for 61-3360 Council Ring Road
- City: Mississauga
- Neighborhood: Erin Mills
- Major Intersection: Burnhamthorpe / Erin Mills
- Full Address: 61-3360 Council Ring Road, Mississauga, L5L 2E4, Ontario, Canada
- Kitchen: Hardwood Floor, Granite Counter, Stainless Steel Appl
- Living Room: Hardwood Floor, W/O To Balcony, O/Looks Dining
- Family Room: Electric Fireplace, Broadloom, 2 Pc Bath
- Listing Brokerage: Homelife/Miracle Realty Ltd - Disclaimer: The information contained in this listing has not been verified by Homelife/Miracle Realty Ltd and should be verified by the buyer.

