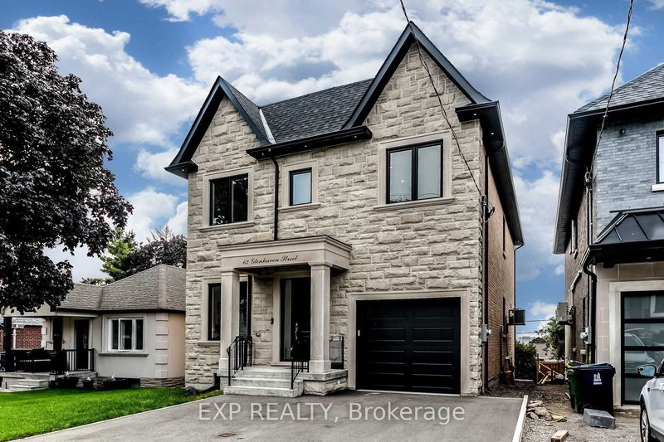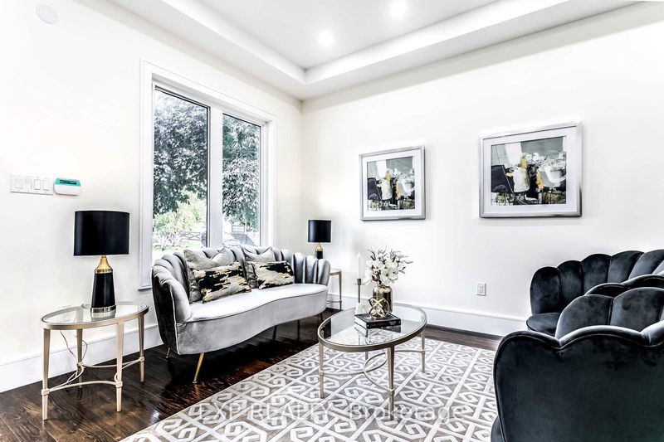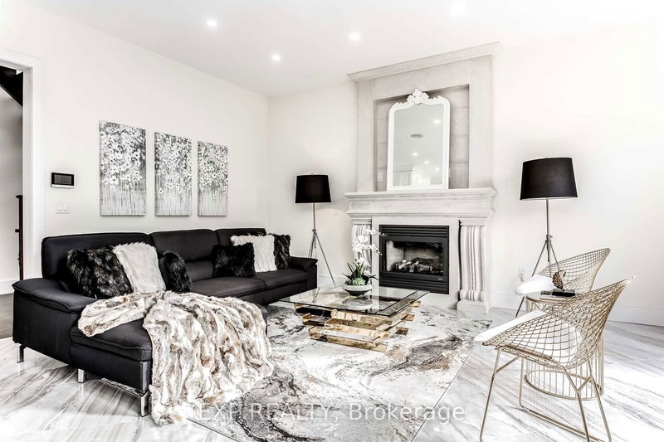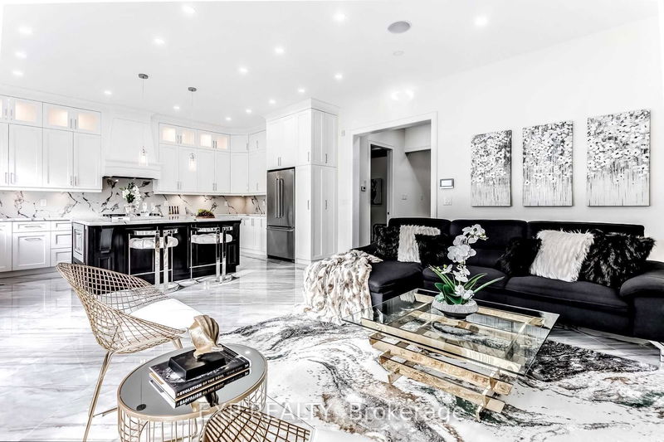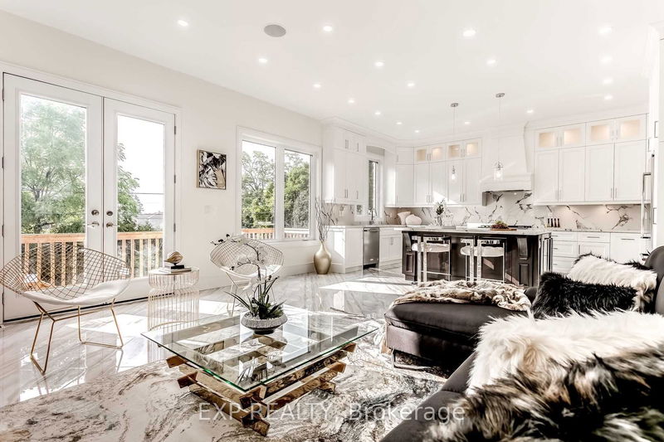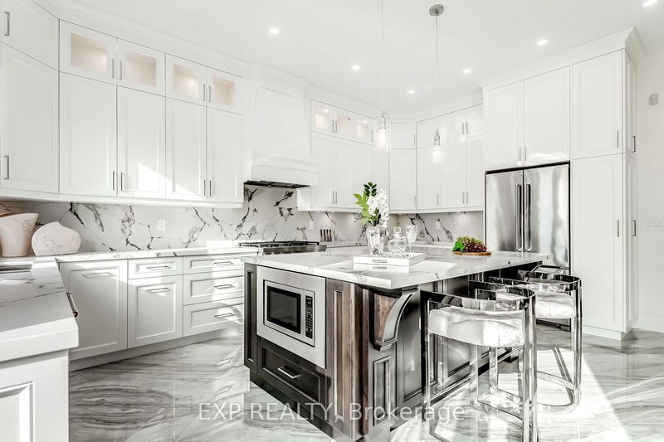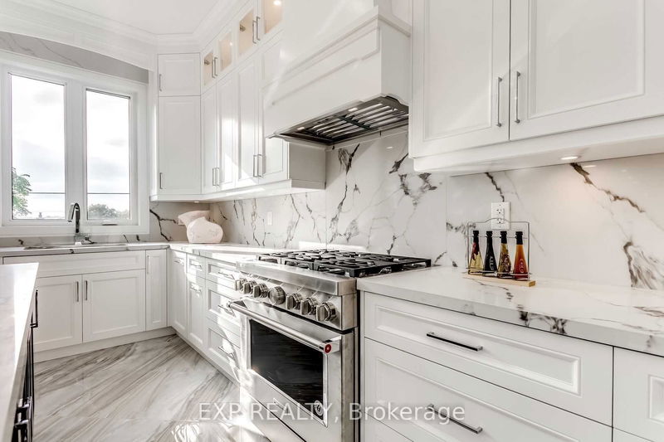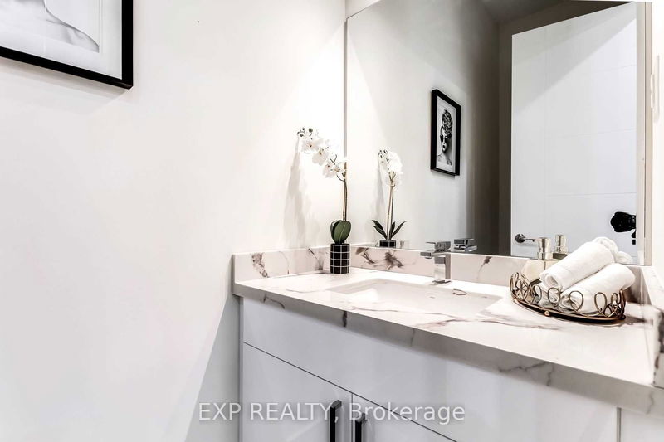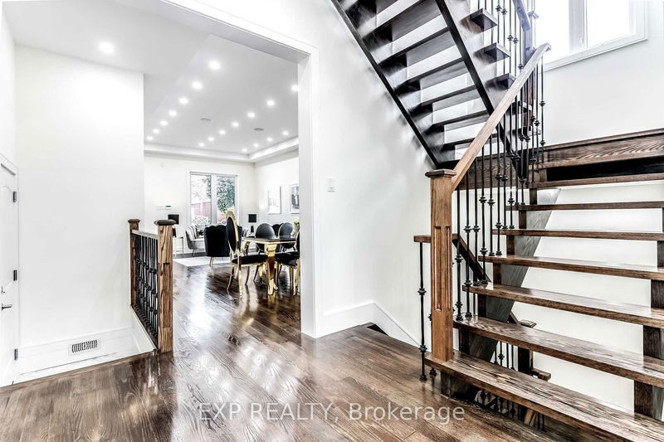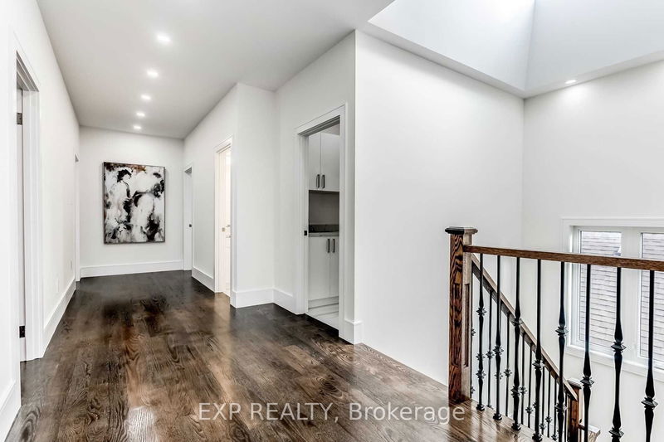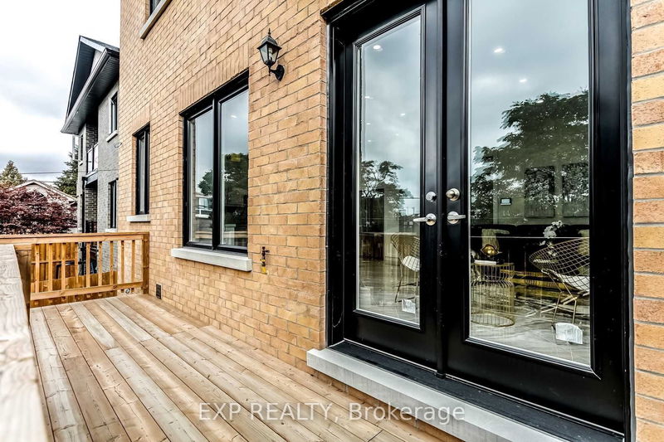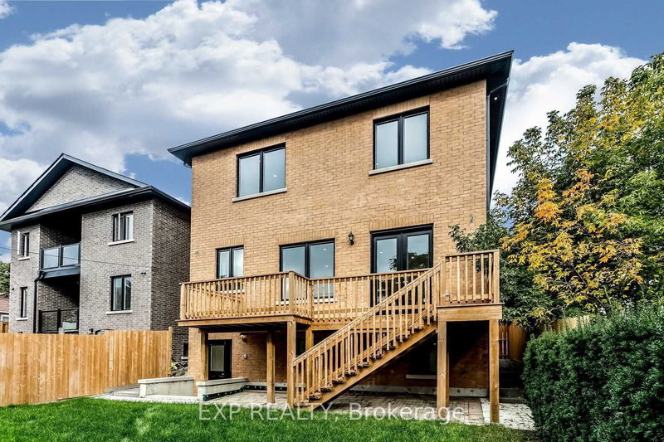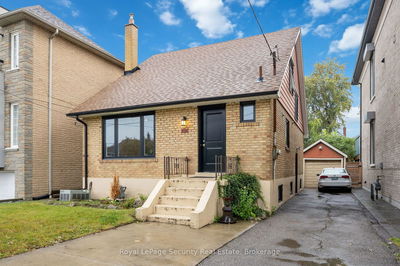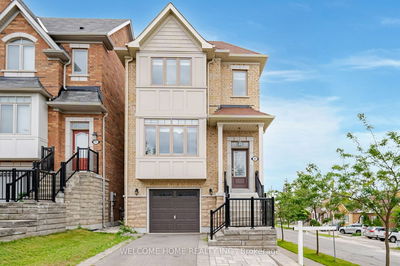Welcome to your dream home! Offering extensive living area of more than 4,000 square feet. Spacious and warm living and dining areas with elegant hardwood flooring, built-in kitchen appliances with a welcoming ambiance, abundant cabinet space, quartz countertops, and porcelain tiles. The house offers a custom-designed office space, while the upper level suffices all your needs by providing laundry access and a total of 4 bedrooms with walk-in closets, and the primary bedroom including a 5-piece ensuite bathroom and customized walk-in closet. Additionally, the fully finished basement provides a convenient walk-out access to the yard as well as the rough-in for a future kitchen.
Property Features
- Date Listed: Saturday, July 01, 2023
- City: Toronto
- Neighborhood: Beechborough-Greenbrook
- Major Intersection: Keele & Eglinton
- Living Room: Hardwood Floor, Pot Lights, Open Concept
- Family Room: Porcelain Floor, W/O To Balcony, Fireplace
- Kitchen: Centre Island, Quartz Counter, B/I Appliances
- Listing Brokerage: Exp Realty - Disclaimer: The information contained in this listing has not been verified by Exp Realty and should be verified by the buyer.

