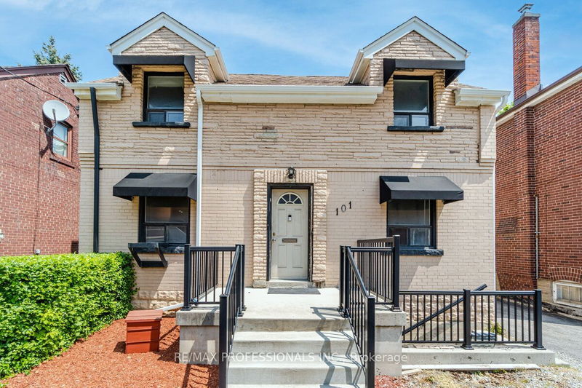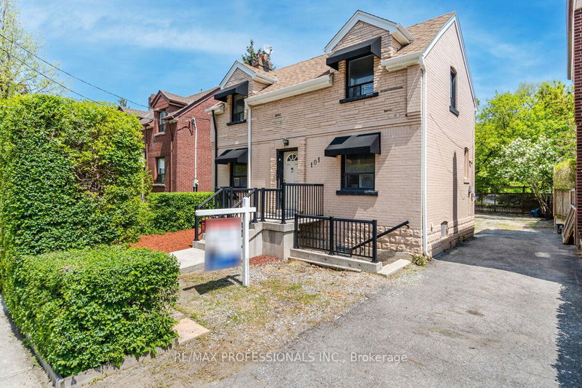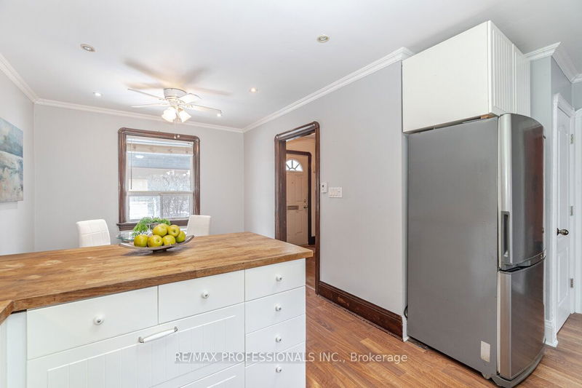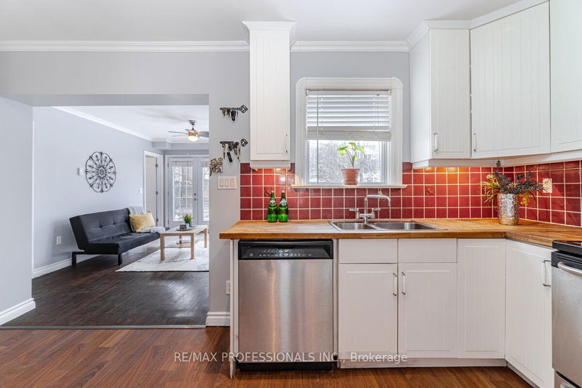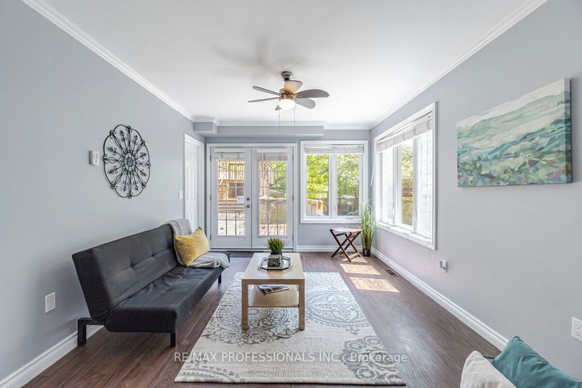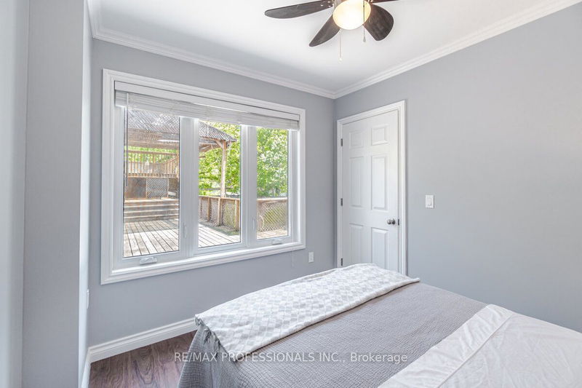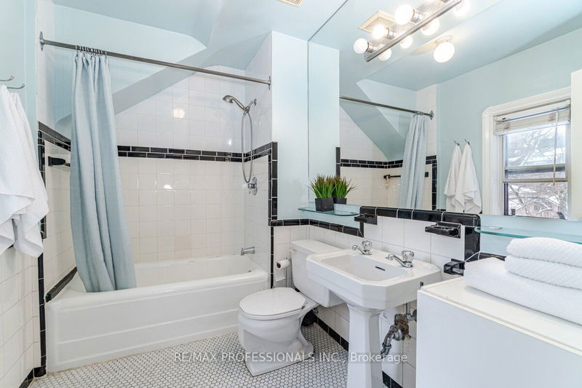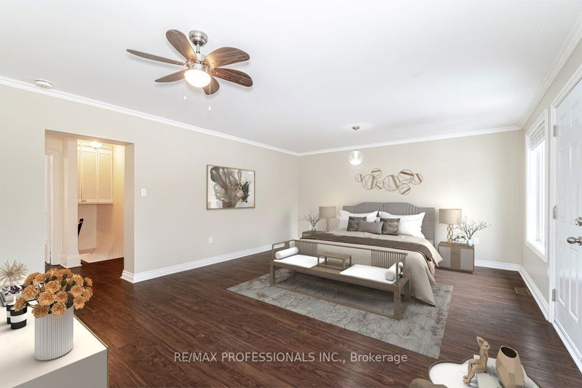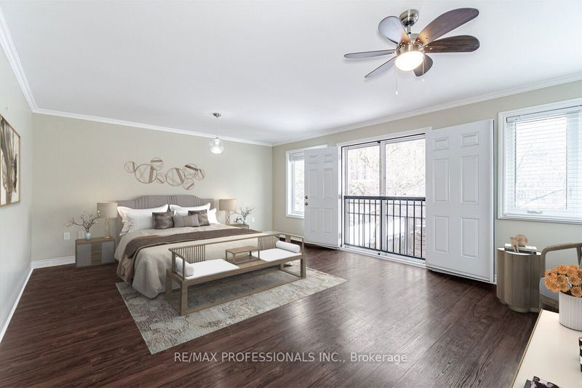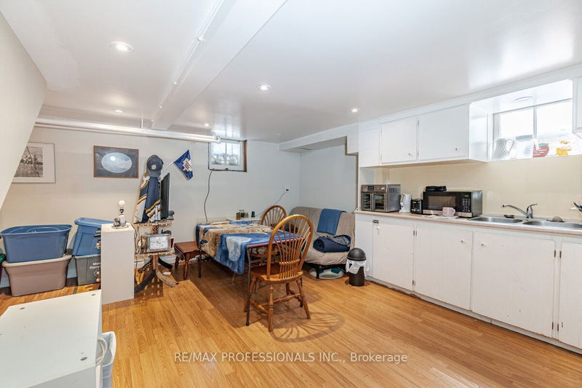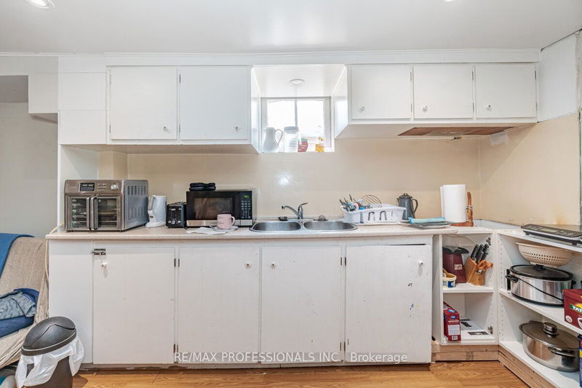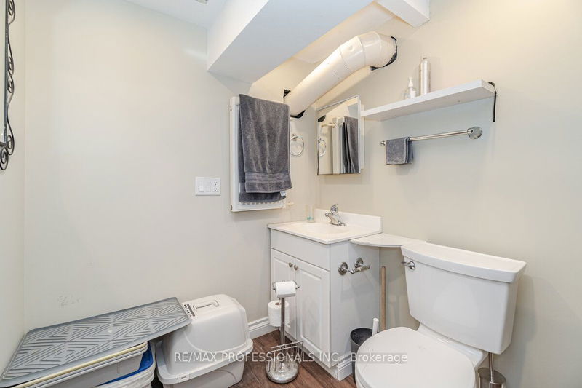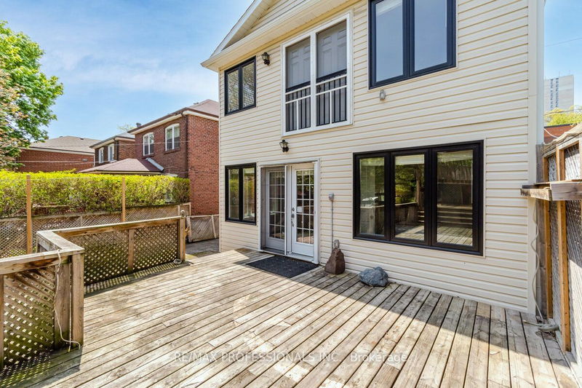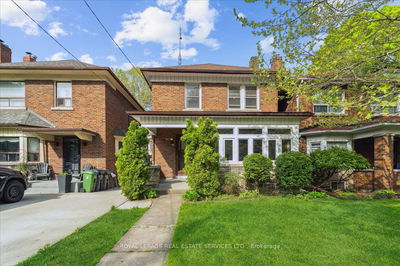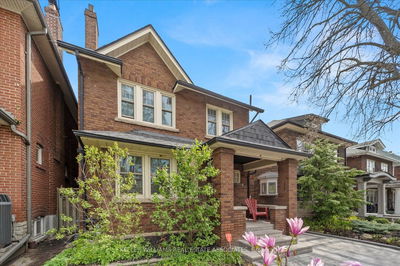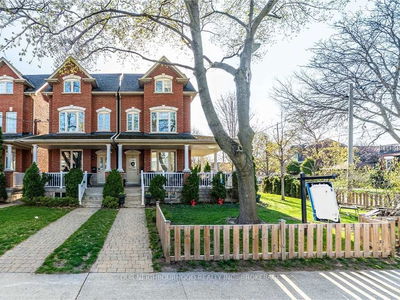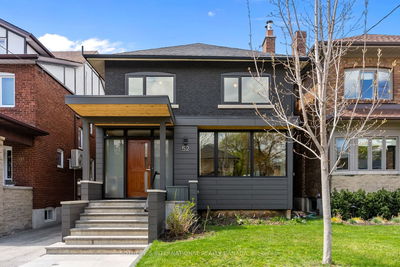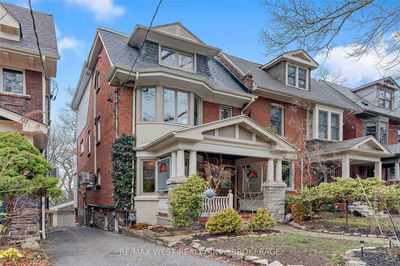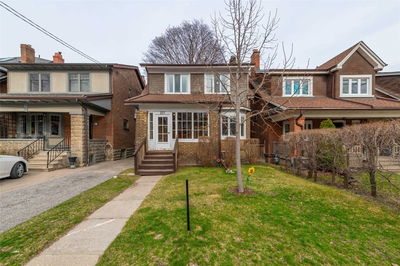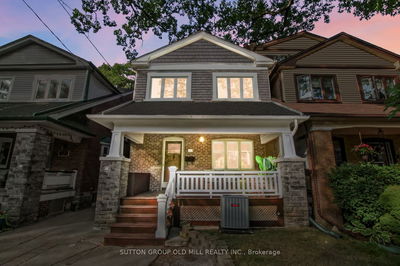High Park North! ** Large Detached 1,869 Sq. Ft. Steps To High Park + Keele Subway 4+1 Bedroom With A Full 3 Level Addition, Main Floor Family Room, Spacious & Full Of Light! Large Primary Bedroom Features Juliette Balcony, Open Concept Kitchen, Bedroom And Bath On Main Floor, Basement Fully Finished With It's Own Separate Entrance. **Private Drive + Rear Laneway With 38 X 116 Ft Lot. **Laneway Housing Potential**, Home Is Located South Of Glenlake Ave. Walk-Out Bsmt Fully Finished Newer Bathroom With Great Ceiling Height Too! This Location Can't Be Beat!
Property Features
- Date Listed: Friday, June 30, 2023
- City: Toronto
- Neighborhood: High Park North
- Major Intersection: Bloor & Keele
- Full Address: 101 Keele Street, Toronto, M6P 2J8, Ontario, Canada
- Kitchen: Laminate, Open Concept, Pot Lights
- Family Room: Laminate, W/O To Deck, Crown Moulding
- Living Room: Laminate, Pot Lights, Above Grade Window
- Kitchen: Laminate, Pot Lights, Walk-Up
- Listing Brokerage: Re/Max Professionals Inc. - Disclaimer: The information contained in this listing has not been verified by Re/Max Professionals Inc. and should be verified by the buyer.

