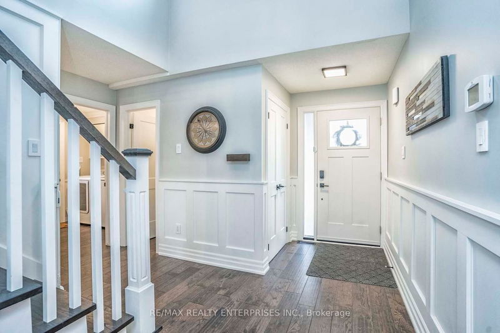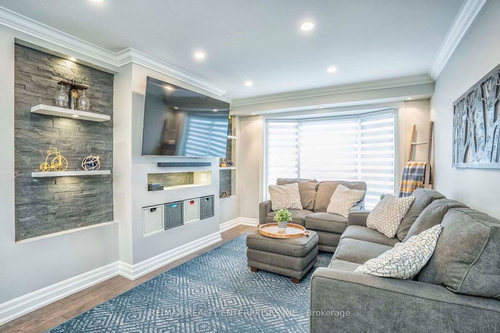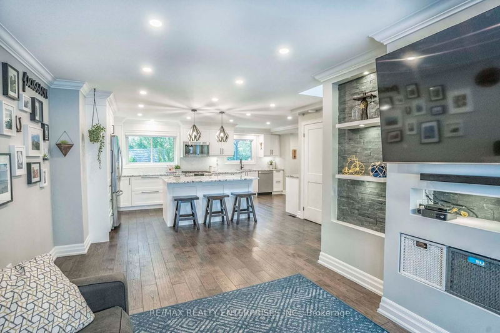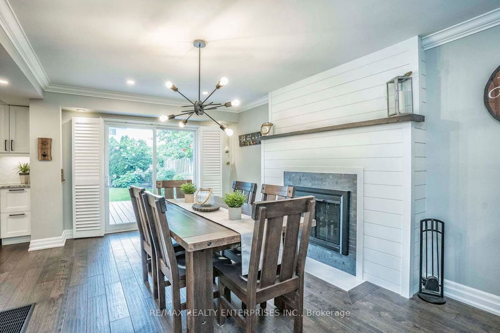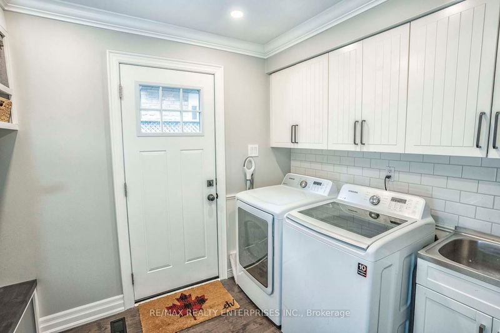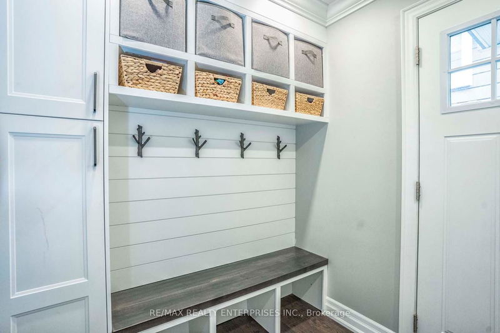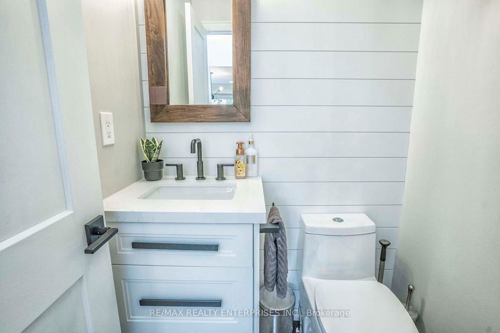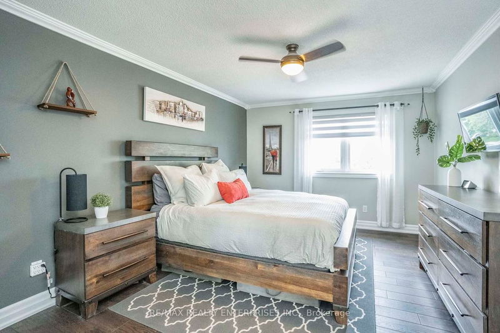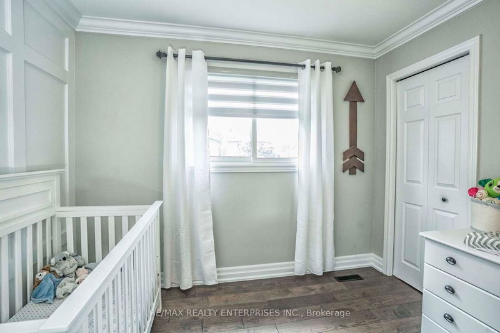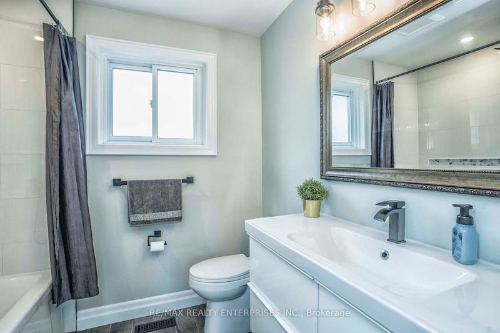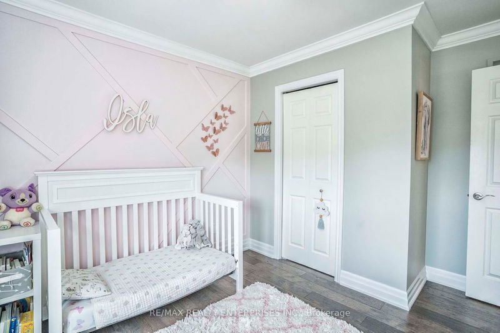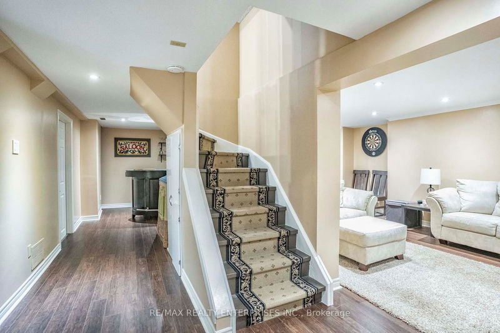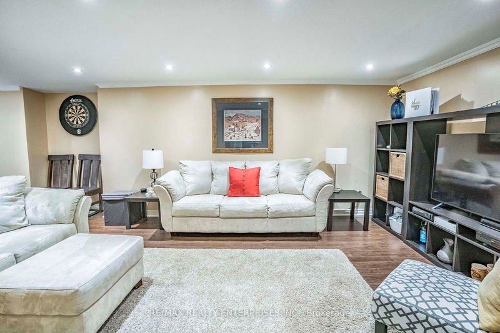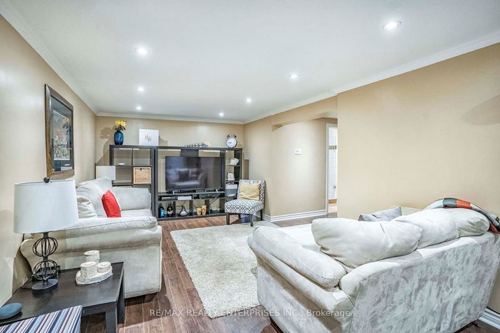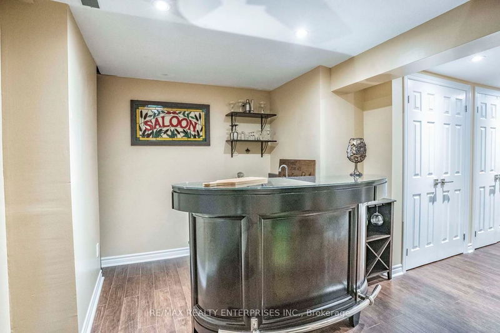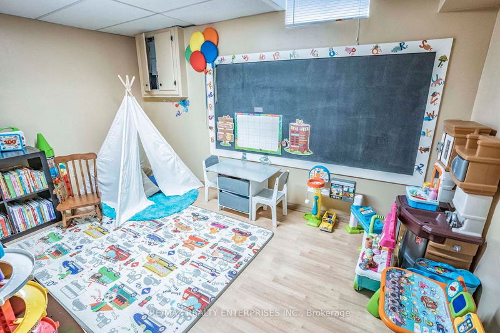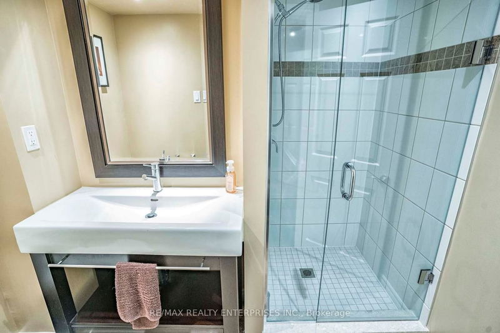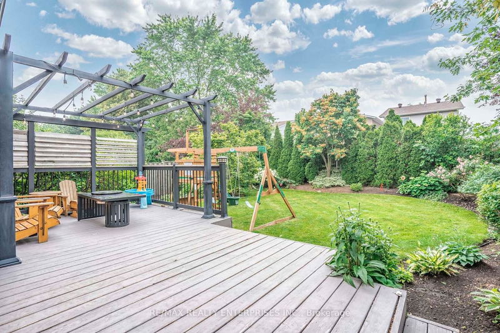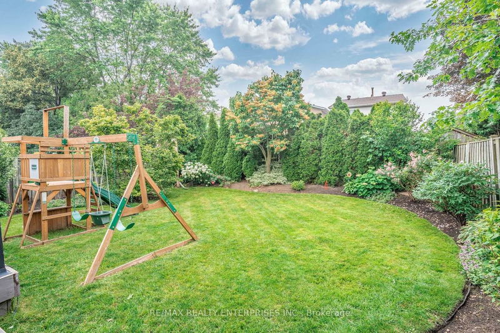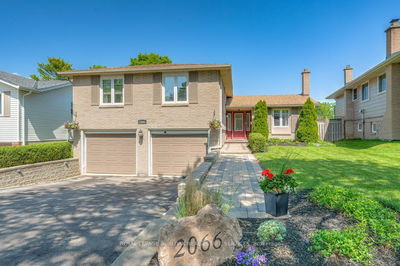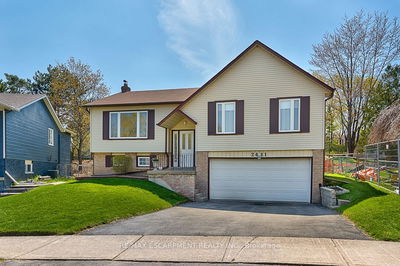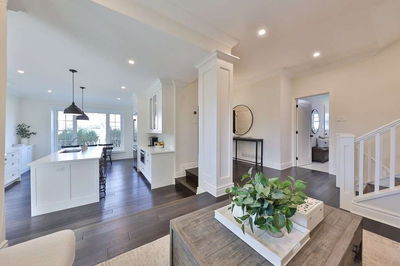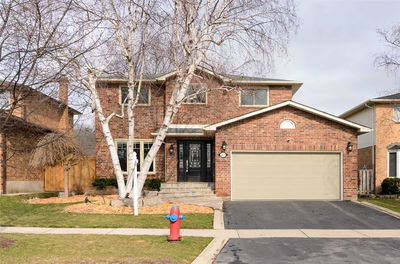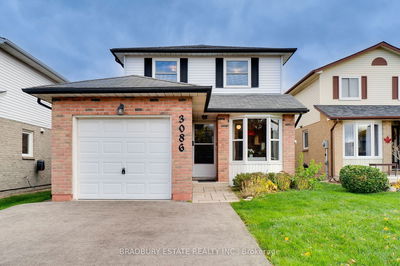Absolutely exquisite - this Brant Hills beauty will take your breath away! Renovated w/ the highest quality finishes & workmanship, this gorgeous home boasts 1755 sq.ft of open concept living + a 1024 sq.ft finished basement. Rich hardwood floors w/ 5 1/2" Tudor baseboards & 5 1/2" Colonial crown moulding thru-out. Open concept over-sized Kitchen (2019) w/ 6' Island, Granite Counters, S/S Appliances, Herringbone Backsplash, Pot lights & Trendy Pendent Lights + Soundproofing to 2nd level. Living w/ Custom Stone Veneer Feature Wall. Dining w/ custom millwork & stone surround Fireplace & Maple mantle. Mudroom/Laundry room w/ custom built-in's & tons of storage. Powder Room w/ Shiplap feature wall (2023). Large Primary bedroom w/ W/I Closet & Renovated (2023) 3-piece Ensuite w/ Curbless Shower. 2nd & 3rd bedrooms w/ custom feature walls + 4-piece renovated bathroom (2022).Basement w/ 4th bedroom, 3-piece Bath, Rec Room & Wet Bar. Manicured Garden w/ Deck, Pergola & Awning.
Property Features
- Date Listed: Tuesday, July 04, 2023
- Virtual Tour: View Virtual Tour for 2570 Cavendish Drive
- City: Burlington
- Neighborhood: Brant Hills
- Full Address: 2570 Cavendish Drive, Burlington, L7P 4K3, Ontario, Canada
- Living Room: Hardwood Floor, Pot Lights, Large Window
- Kitchen: Hardwood Floor, Centre Island, Stainless Steel Appl
- Listing Brokerage: Re/Max Realty Enterprises Inc. - Disclaimer: The information contained in this listing has not been verified by Re/Max Realty Enterprises Inc. and should be verified by the buyer.



