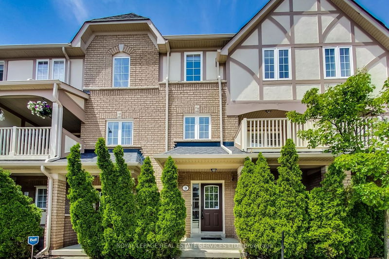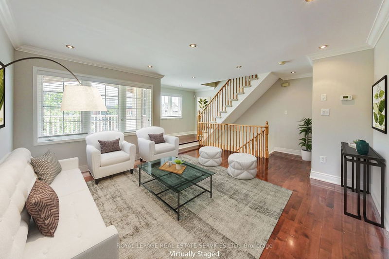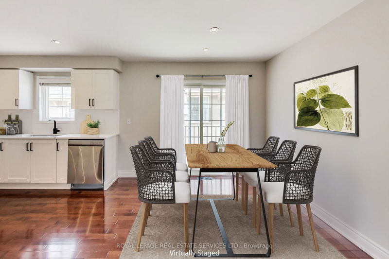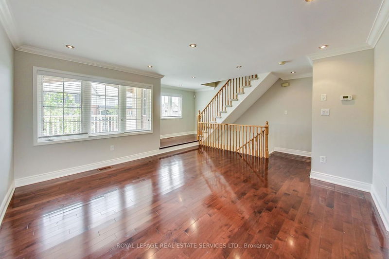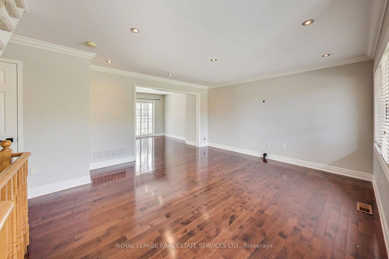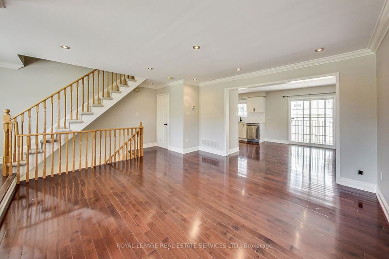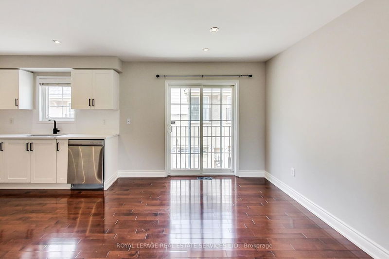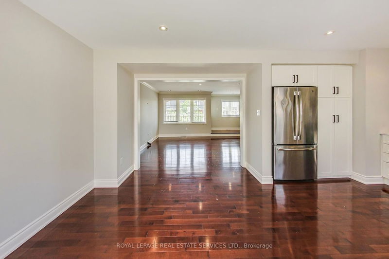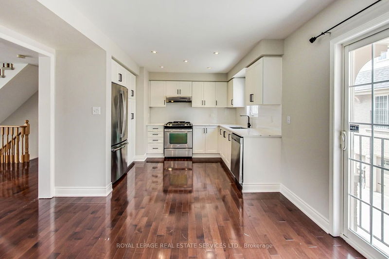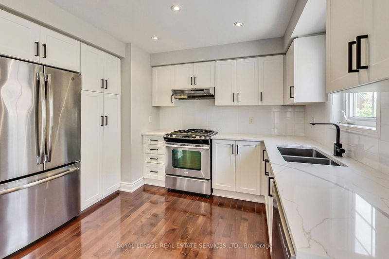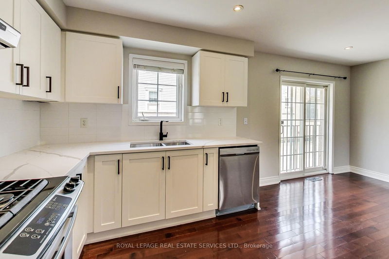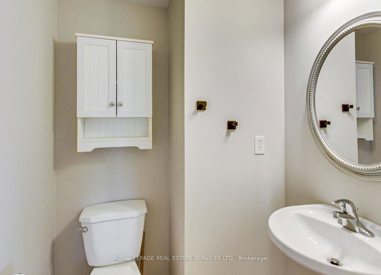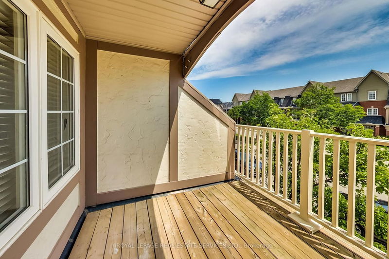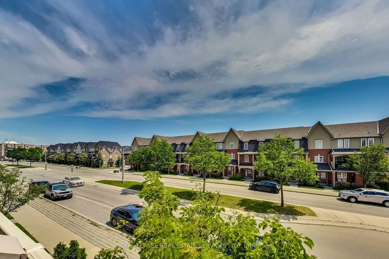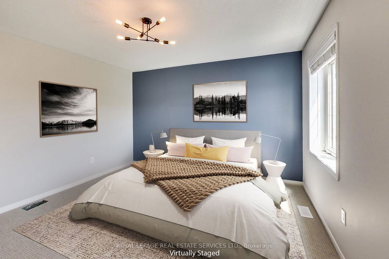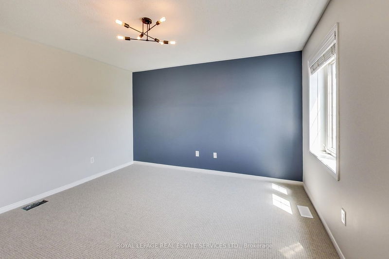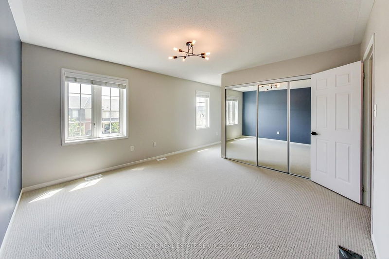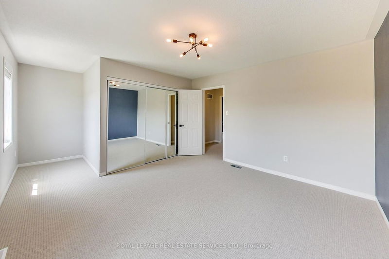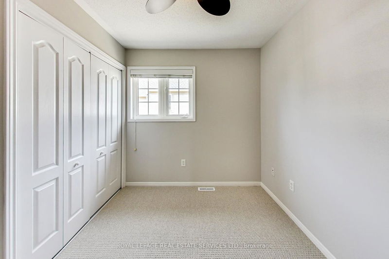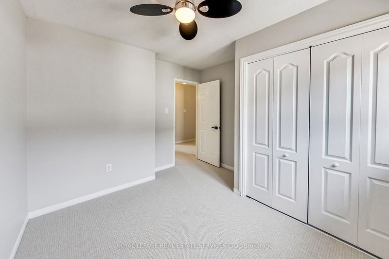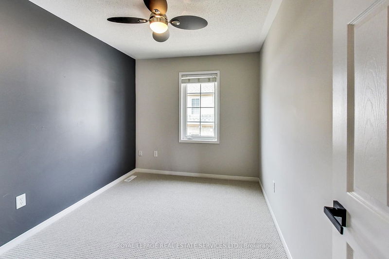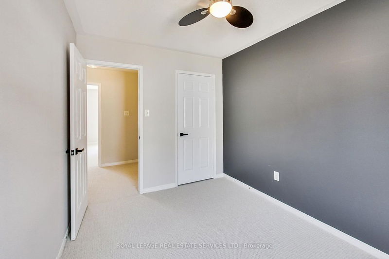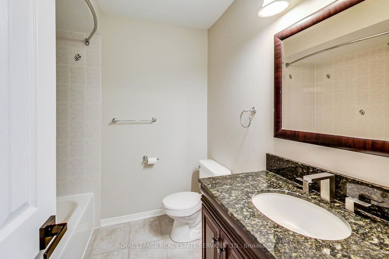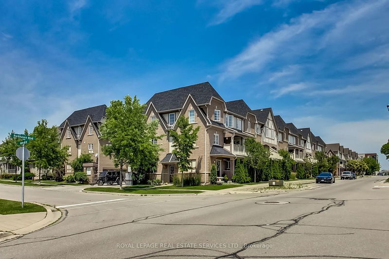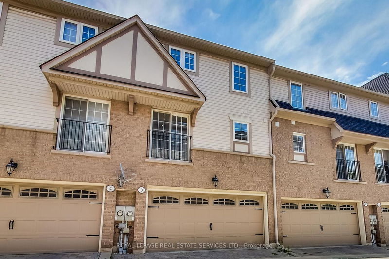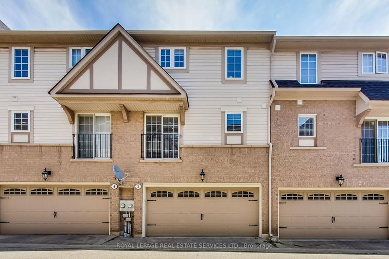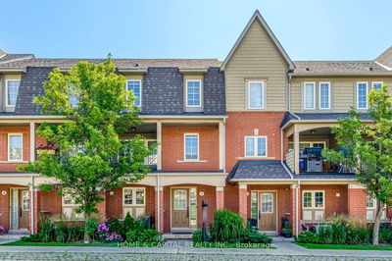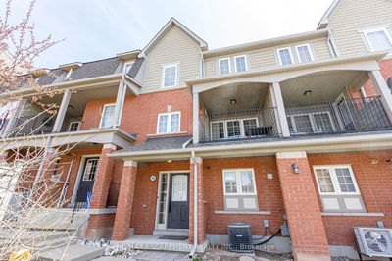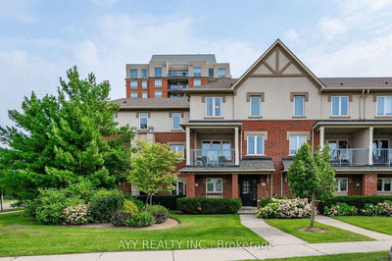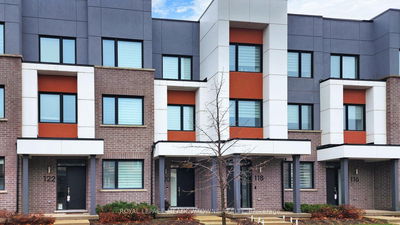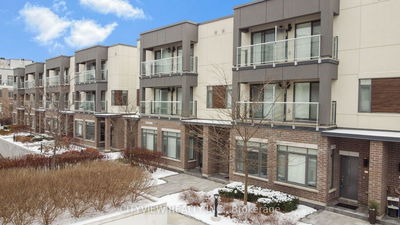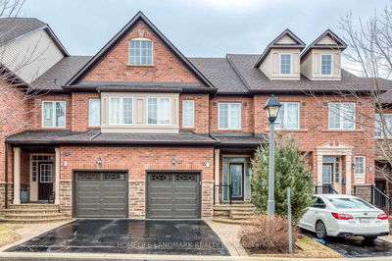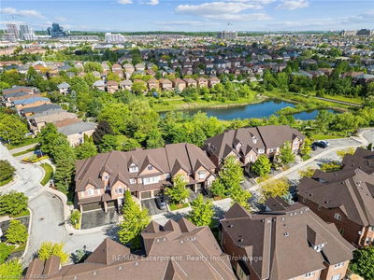Newly renovated townhome in Uptown Oakville- great layout with an open concept main floor and 3 Bedrooms on upper level! Hardwood Floors, new broadloom, updated Kitchen, new lighting and hardware. Comfortable Living Room with large window and French Door to a sunny Balcony. Dining Room has sliding doors and a Juliet Balcony. Sunny, newly updated Kitchen has a window over the sink and features upgraded stainless steel appliances, new shaker style doors, Mondial Calacattino quartz counters , custom backsplash and new undermount sink. King Sized Primary Bedroom has double closets plus a great nook for a desk or comfortable chair. Two additional Bedroom on this level for children, guests or a Home Office. Updated Bathrooms. Spacious Front Entrance. Ground Floor Laundry. Rare Double Garage with automatic opener. Reasonable monthly fee- $255/month and covers exterior maintenance, windows, doors and roof.
Property Features
- Date Listed: Tuesday, July 04, 2023
- Virtual Tour: View Virtual Tour for 3-2340 Parkhaven Boulevard
- City: Oakville
- Neighborhood: Uptown Core
- Full Address: 3-2340 Parkhaven Boulevard, Oakville, L6H 7S4, Ontario, Canada
- Living Room: W/O To Balcony, Pot Lights, Hardwood Floor
- Kitchen: Stainless Steel Appl, Quartz Counter, Hardwood Floor
- Listing Brokerage: Royal Lepage Real Estate Services Ltd. - Disclaimer: The information contained in this listing has not been verified by Royal Lepage Real Estate Services Ltd. and should be verified by the buyer.

