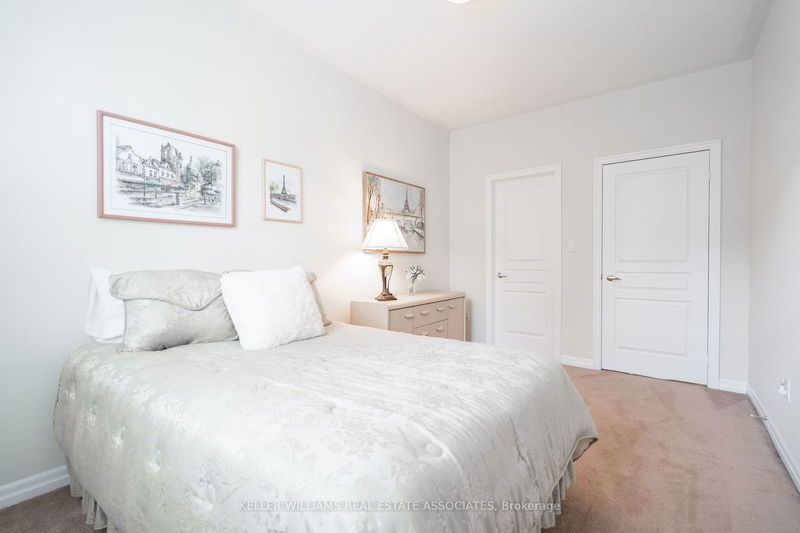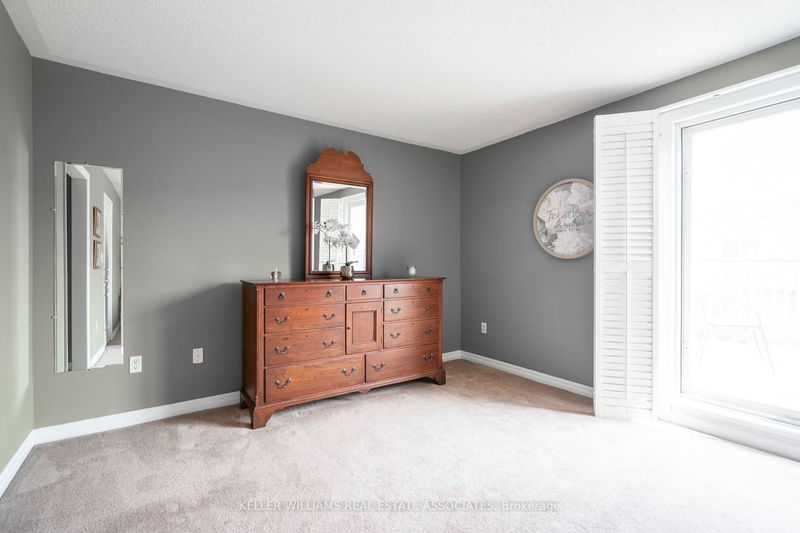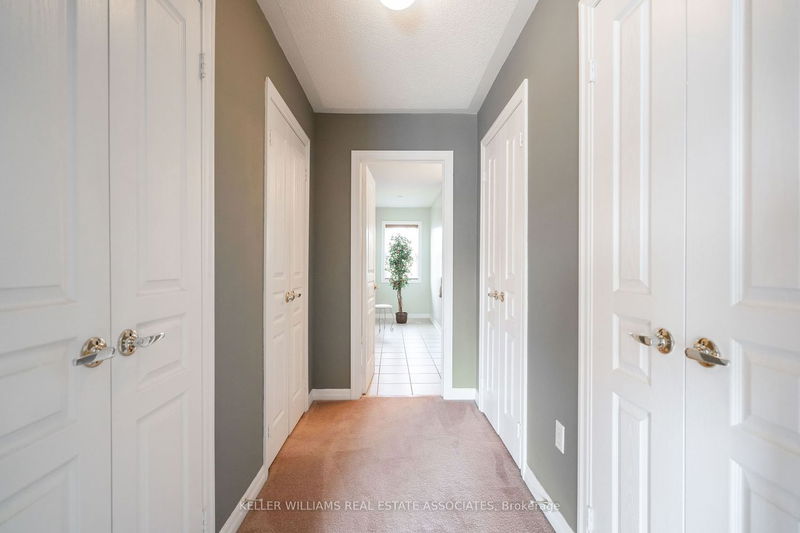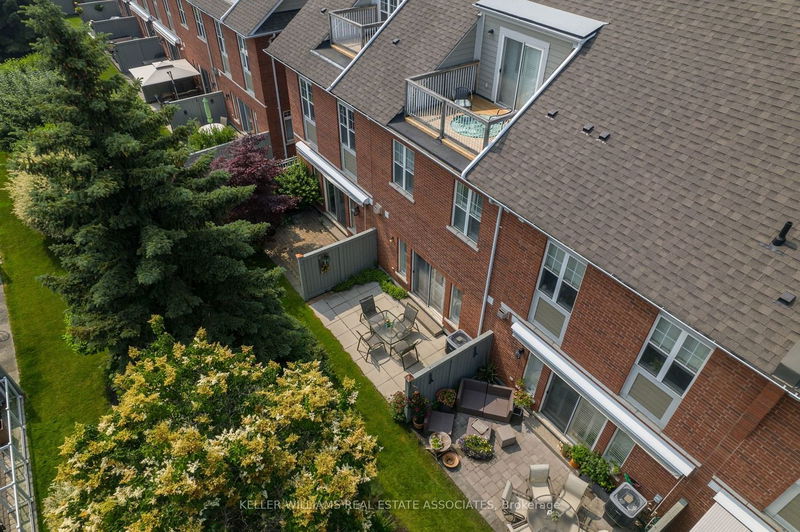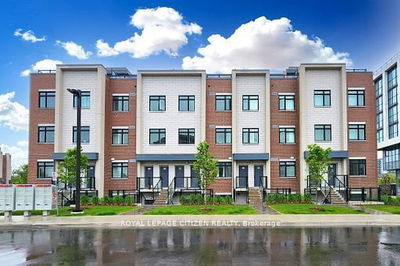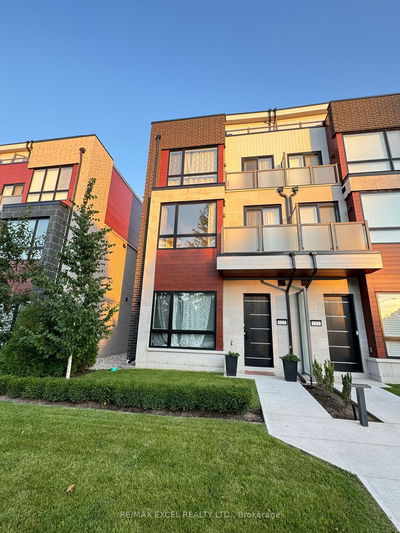It's a hidden gem tucked away from traffic in the heart of Port Credit! Executive Townhouse offering over 2800 sq feet of living area with 3 bedrooms, 3 baths and 3 parking! Perfect for entertaining, the freshly painted main floor offers 9' ceilings, hardwood, living & dining, kitchen with built-in appliances, butler's pantry, built in desk area, granite counters, breakfast bar, large eat-in with gas fireplace and sitting area with walk out to your own private patio. Enjoy a BBQ and then stroll down to the Lake! The second floor has 9' ceilings, family room with gas fireplace, laundry and two bedrooms with walk in closets. The third floor is the master retreat complete with a large five piece en-suite and your own private deck! With easy access to the Lake, local dining, shops and marina, a ten minute walk to the GO station and 5 minute drive to QEW this home will offer you a lifestyle of convenience and entertainment. Enjoy all that Port Credit has to offer and a beautiful home!
Property Features
- Date Listed: Tuesday, July 04, 2023
- Virtual Tour: View Virtual Tour for 76 Compass Way
- City: Mississauga
- Neighborhood: Port Credit
- Major Intersection: Hwy 10/St. Lawrence/Lakeshore
- Full Address: 76 Compass Way, Mississauga, L5G 4V1, Ontario, Canada
- Living Room: Hardwood Floor, California Shutters, Crown Moulding
- Kitchen: Hardwood Floor, Breakfast Bar, Granite Counter
- Family Room: Fireplace, Broadloom
- Listing Brokerage: Keller Williams Real Estate Associates - Disclaimer: The information contained in this listing has not been verified by Keller Williams Real Estate Associates and should be verified by the buyer.



















