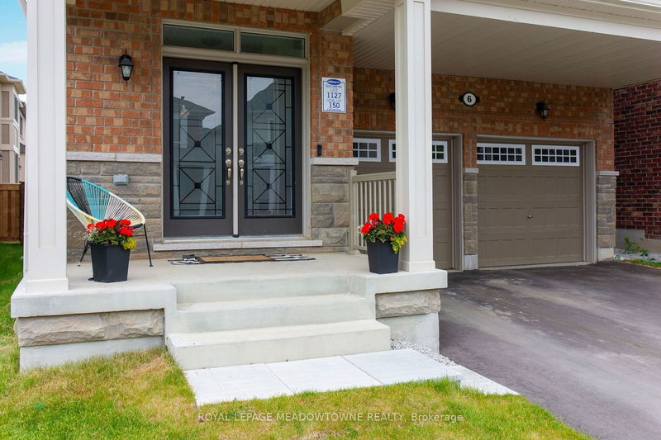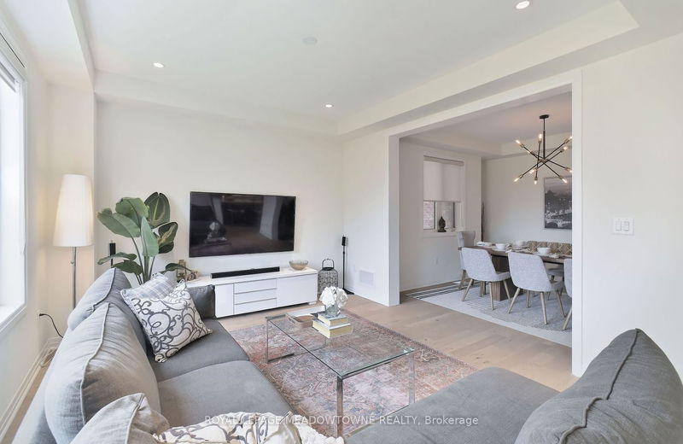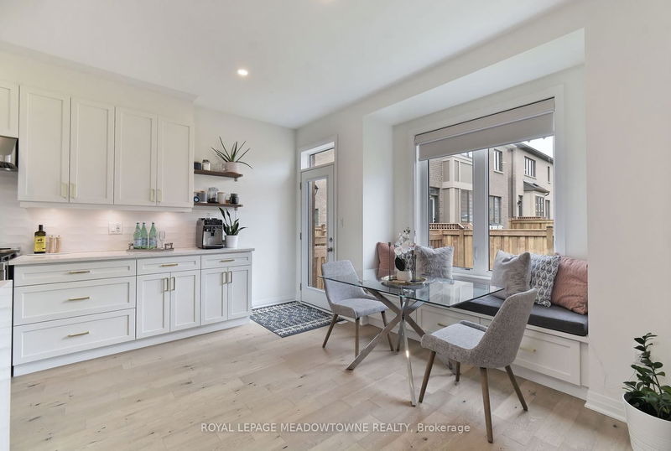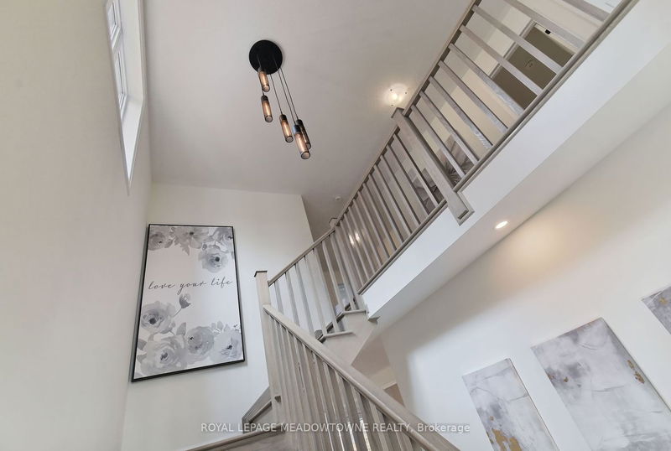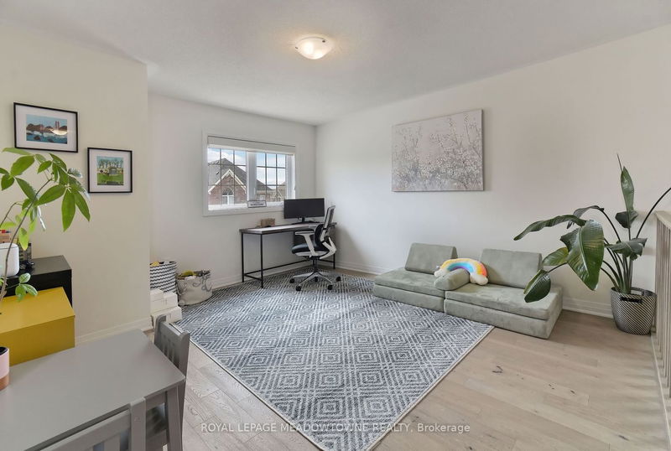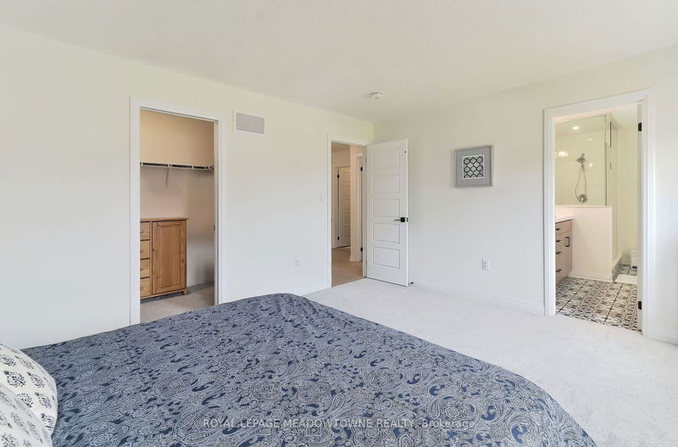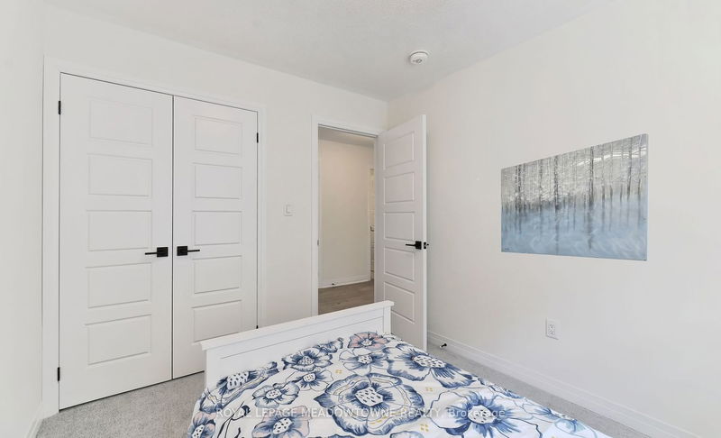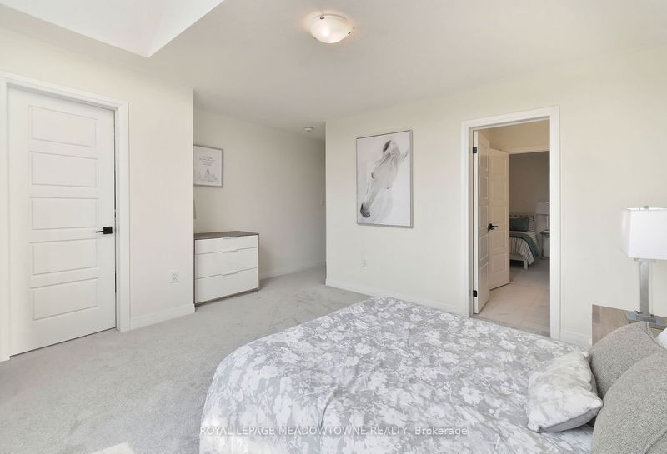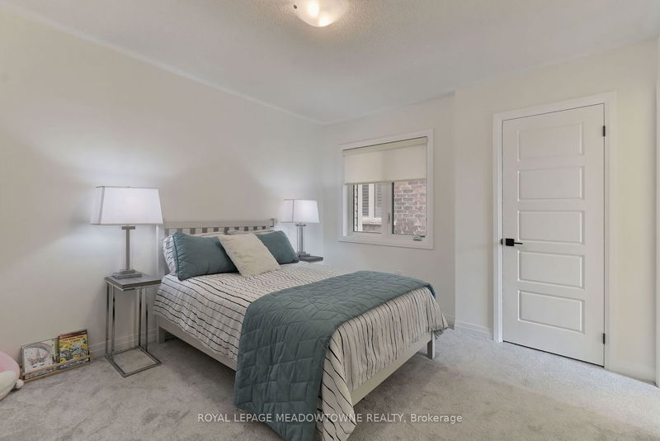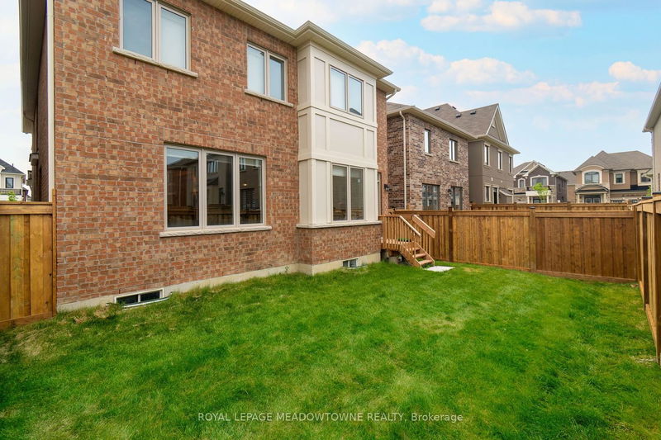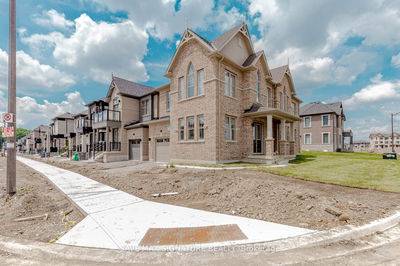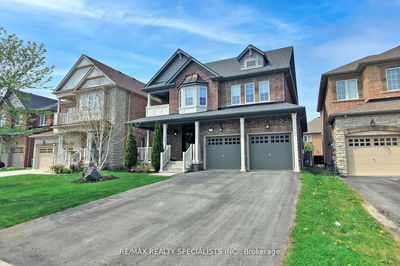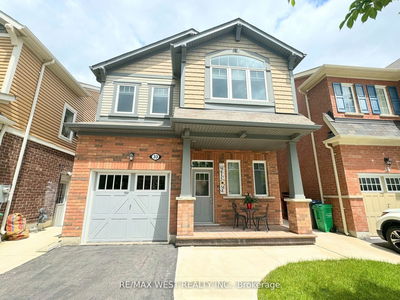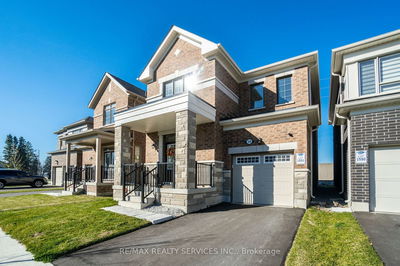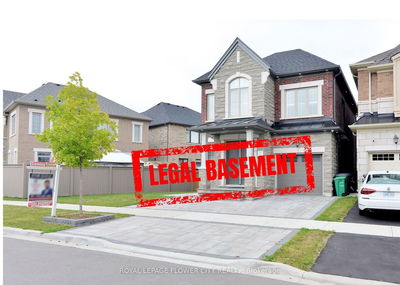Welcome to your exquisite newer home in Caledon! This stunning 4-bed, 4-bath detached residence, just 1.5 years old, offers contemporary luxury and boasts a high-end modern kitchen. Spanning approximately 2700 sq. ft., this spacious home features an open-concept main floor that seamlessly connects the living room, dining area, and the sleek gourmet kitchen, creating the perfect space for entertaining. Upstairs, discover a spacious primary suite, 3 additional bedrooms, and a large second floor family room. The family room can easily be converted to a 5th bedroom. Don't forget the second-floor laundry for convenience and ease of use. With a 2-car garage, separate entrance from the builder, and a convenient location near schools, shopping, and recreation, this is your perfect forever home. Schedule a viewing today and experience the fresh modern living this upgraded beauty has to offer!
Property Features
- Date Listed: Tuesday, July 04, 2023
- Virtual Tour: View Virtual Tour for 6 Salt Creek Terrace
- City: Caledon
- Neighborhood: Rural Caledon
- Major Intersection: Chinguacousy/Mayfield
- Full Address: 6 Salt Creek Terrace, Caledon, L7C 4J1, Ontario, Canada
- Kitchen: Hardwood Floor, Open Concept, Stainless Steel Appl
- Living Room: Hardwood Floor, Open Concept, Large Window
- Family Room: Hardwood Floor, Open Concept, Window
- Listing Brokerage: Royal Lepage Meadowtowne Realty - Disclaimer: The information contained in this listing has not been verified by Royal Lepage Meadowtowne Realty and should be verified by the buyer.


