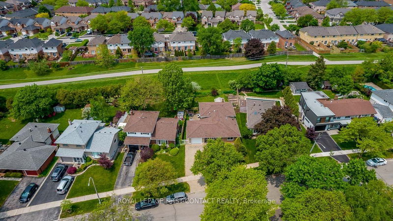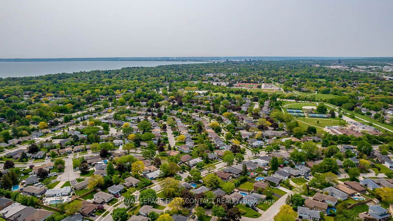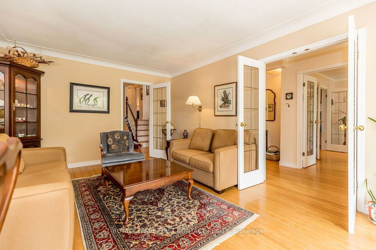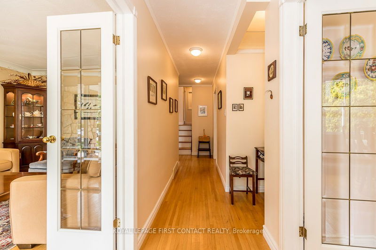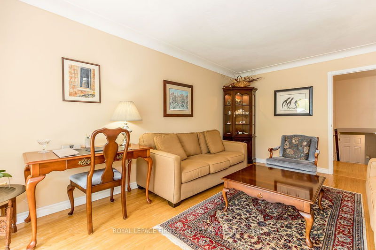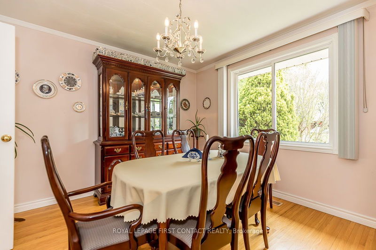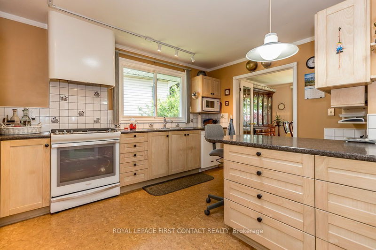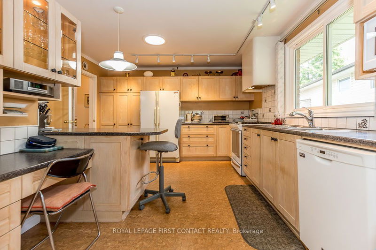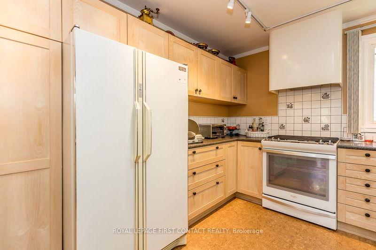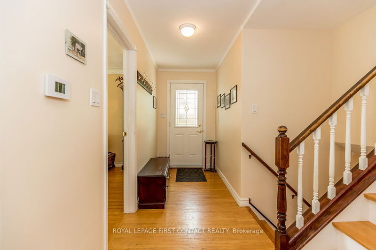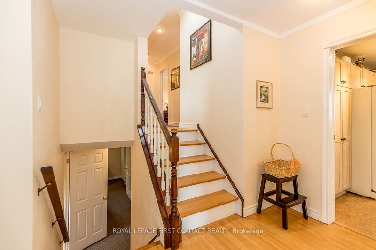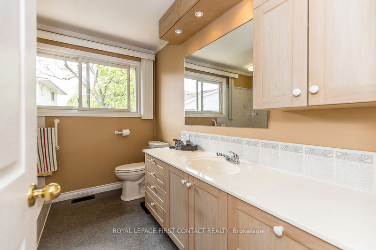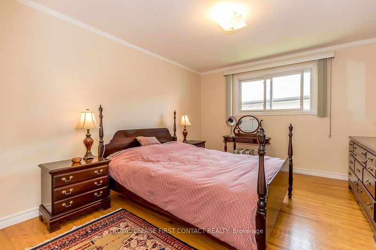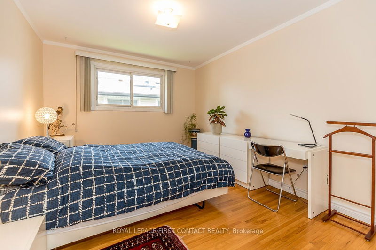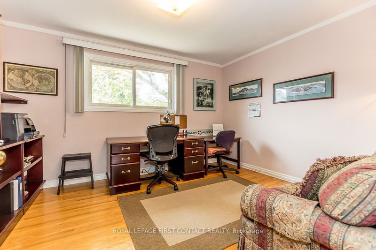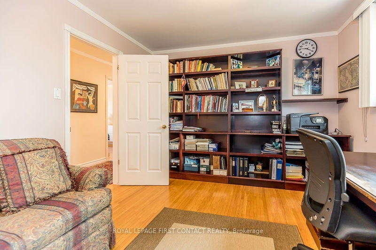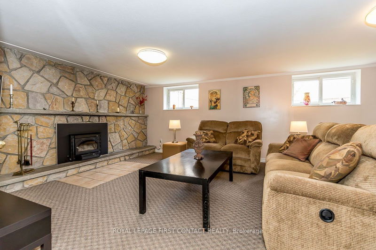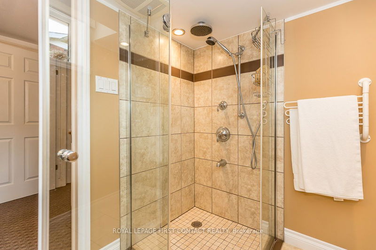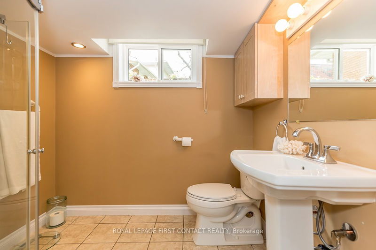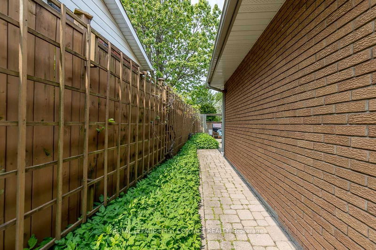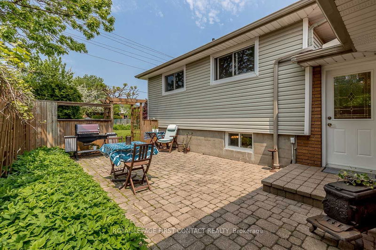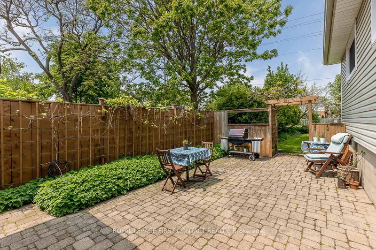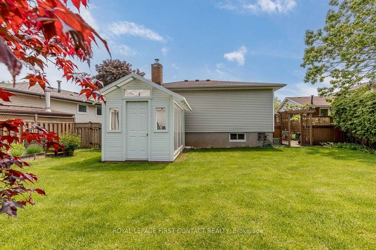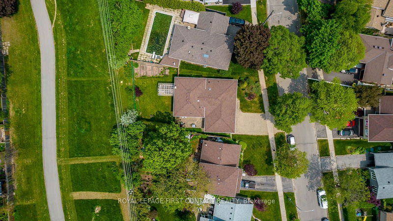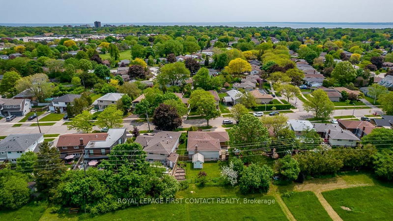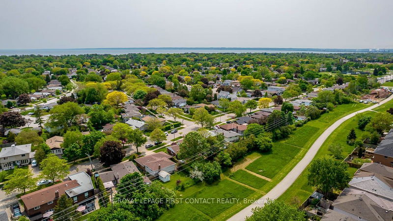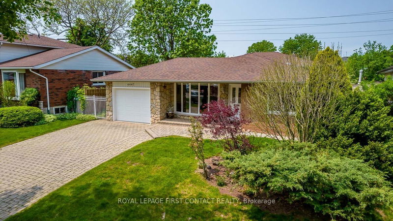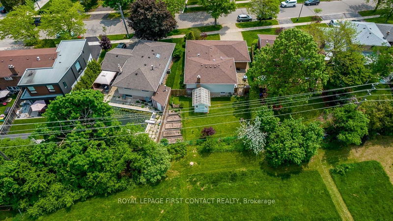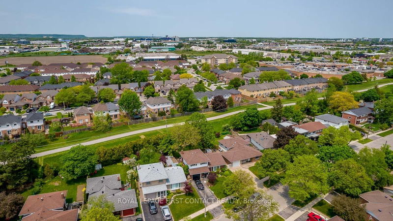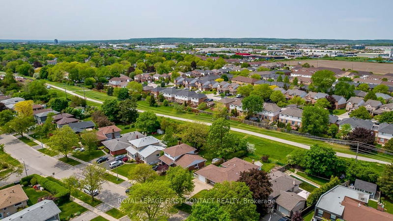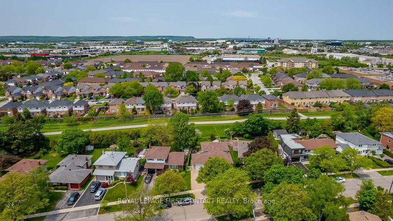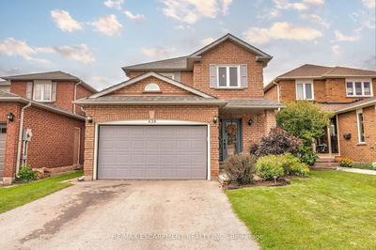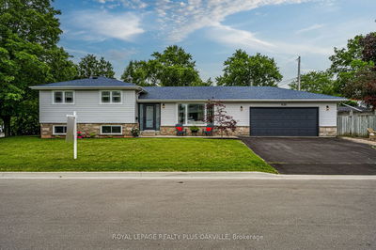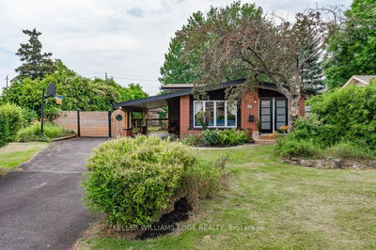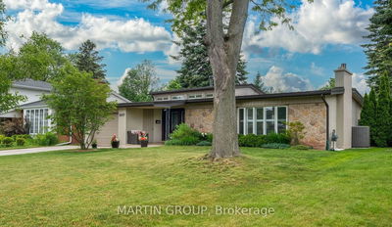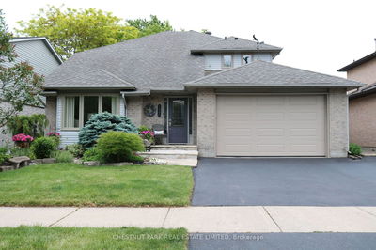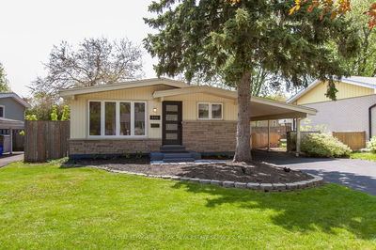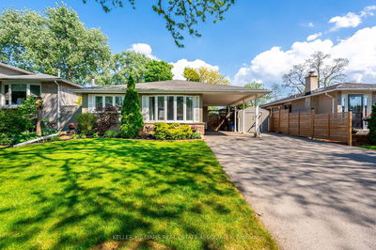Nestled in a coveted family friendly south Burlington Shoreacres neighborhood known for mature well kept homes & great schools. Meticulously maintained 4-lvl backsplit w/private fully fenced yard backs onto Centennial Path greenspace accessing network of trails & parks. Great walkability. Enjoy area parks, shop & dining in nearby downtown Burlington & Appleby Village. Served by convenient public transit. Easy access to QEW, Appleby GO Stn. 2,200'+ finished living space plus 800' unfinished. Main lvl features LR & separate DR w/rich hardwood floors, spacious kitchen w/quality cabinetry, & W/O to patio perfect for entertaining. Upper lvl has 3 generous-size bedrms w/hardwood floors served by 4-pce bathrm w/soaker tub. Lower lvl boasts huge family rm w/cozy stone fireplace. 4th bedrm & 3-pce bathrm w/shower complete this lvl. Basement offers tons of storage, laundry area w/utility sink & coldroom. With oversized windows, basement area provides opportunity for add'l finished living space.
Property Features
- Date Listed: Wednesday, July 05, 2023
- Virtual Tour: View Virtual Tour for 4447 Bennett Road
- City: Burlington
- Neighborhood: Appleby
- Major Intersection: Lakeshore/Appleby/Bennett
- Full Address: 4447 Bennett Road, Burlington, L7L 1Y5, Ontario, Canada
- Living Room: Hardwood Floor, Bay Window, Large Window
- Kitchen: Eat-In Kitchen, Family Size Kitchen
- Family Room: Broadloom, Fireplace, Large Window
- Listing Brokerage: Royal Lepage First Contact Realty - Disclaimer: The information contained in this listing has not been verified by Royal Lepage First Contact Realty and should be verified by the buyer.



