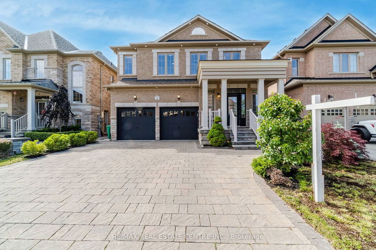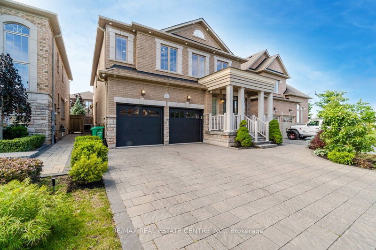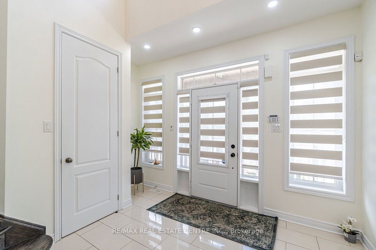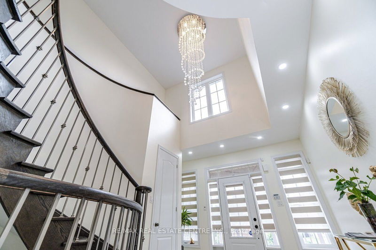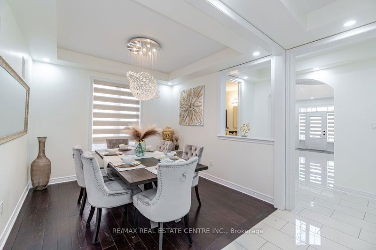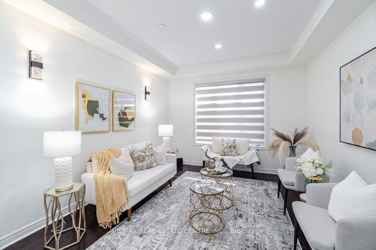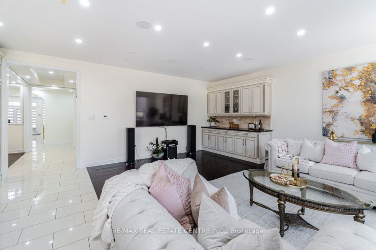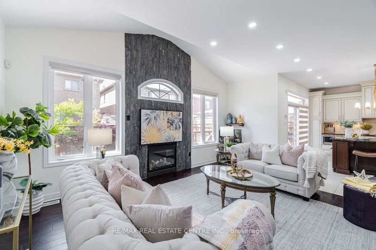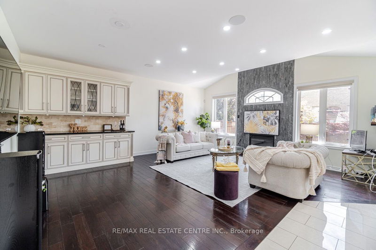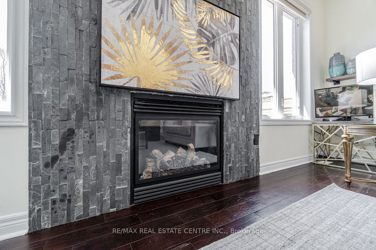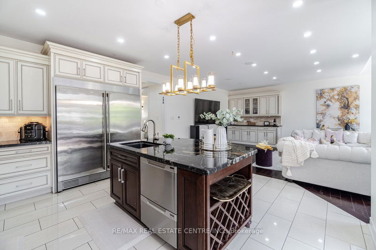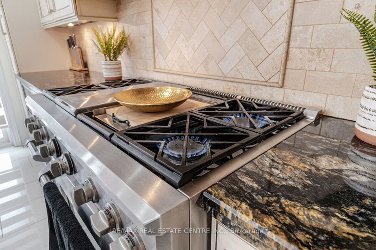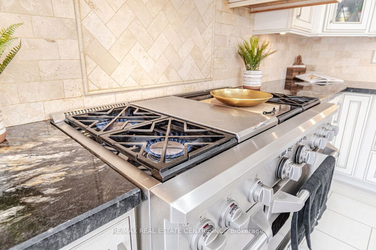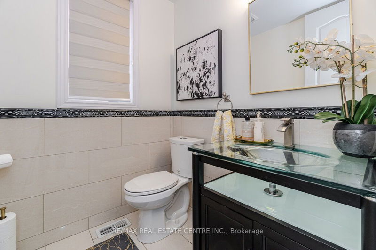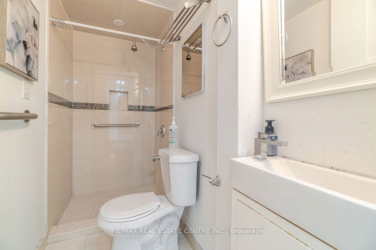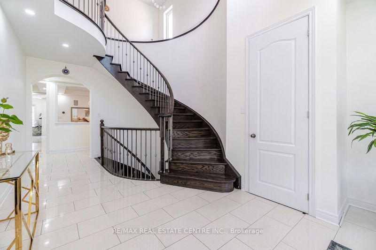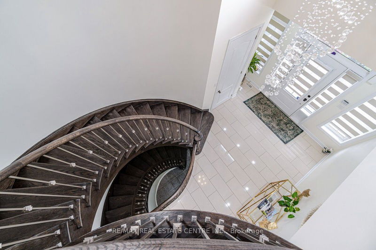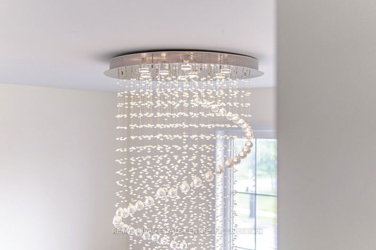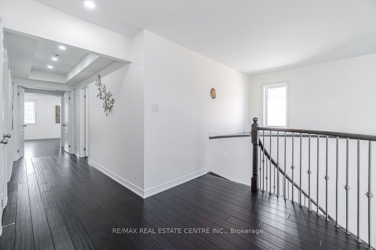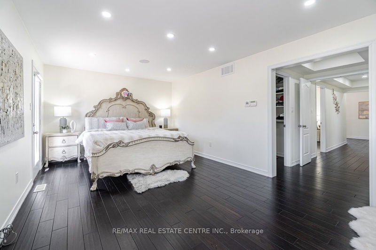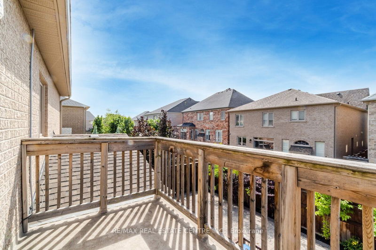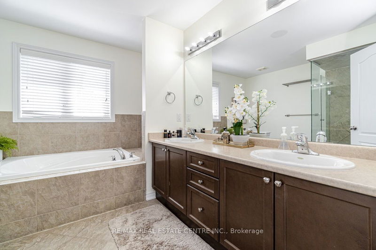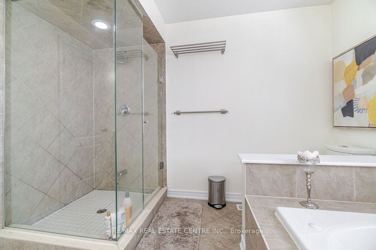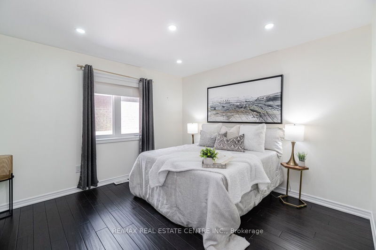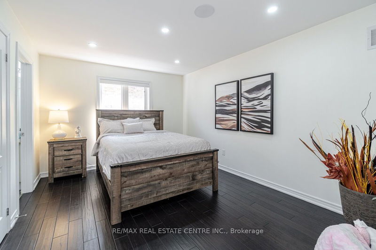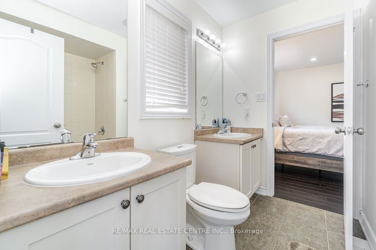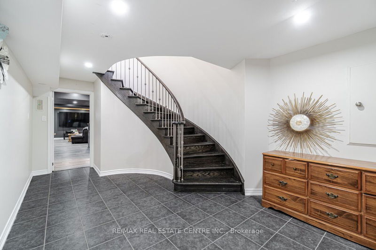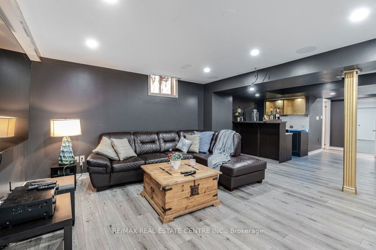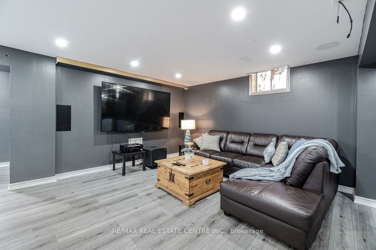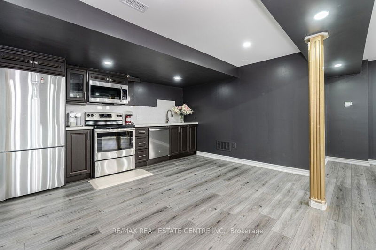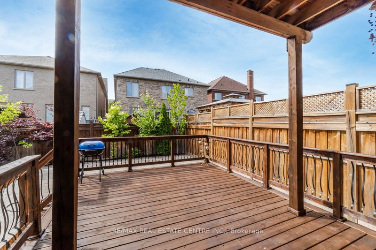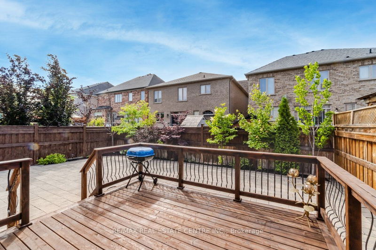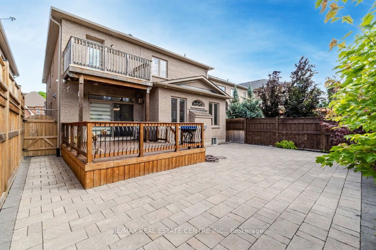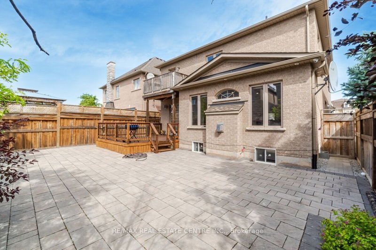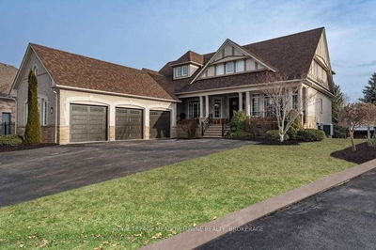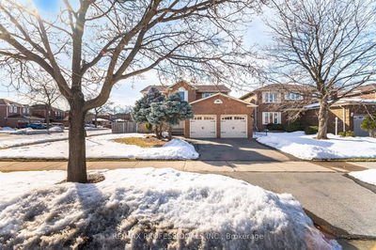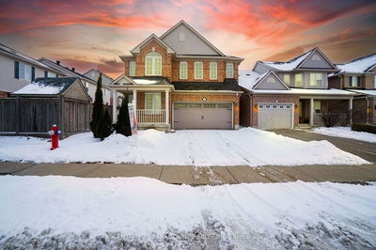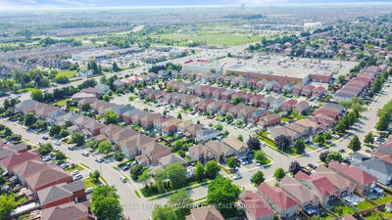Welcome to 4 Ingleborough Dr. in a prestigious Area on Credit Valley. As you approach to the Extentded interlocked Driveway, this home welcome you wit Double door Garage and Main door getting you to Grand Foyer getting you to separate Living, Dinging , Grand Family room with Fireplace, Powder Room and Full washroom on main floor. Hardwood Floor on main and 2nd Floor. This executive home offers a well-designed kitchen, luxurious finishes such as hand-scraped hardwood flooring, a unique spiral staircase getting you two 4 Bedrooms, 2 Ensuite washrooms and 1 Jack & Jill. Double Door Getting you to Prime Bedroom is attached with 2 Walking Closets Juliet Balcony and 5 pc Ensuite Washrooms., and convenient features like a main floor bathroom and second-floor laundry. Finished Theatre Style Open Concept Basement for Fame Time and Big or Small Parties- Bar and Separate Kitchen. The outdoor spaces, including the deck and interlocking pavers, contribute to an enjoyable living experience.
Property Features
- Date Listed: Wednesday, July 05, 2023
- Virtual Tour: View Virtual Tour for 4 Ingleborough Drive
- City: Brampton
- Neighborhood: Credit Valley
- Major Intersection: Creditview Rd / Queen St
- Full Address: 4 Ingleborough Drive, Brampton, L6X 0X8, Ontario, Canada
- Family Room: Hardwood Floor, Gas Fireplace, Vaulted Ceiling
- Kitchen: Granite Counter, Breakfast Bar, Custom Backsplash
- Living Room: Laminate
- Listing Brokerage: Re/Max Real Estate Centre Inc. - Disclaimer: The information contained in this listing has not been verified by Re/Max Real Estate Centre Inc. and should be verified by the buyer.

