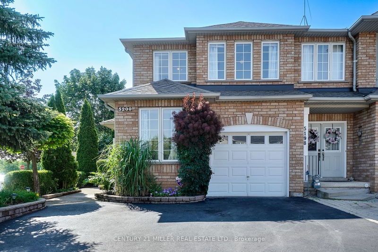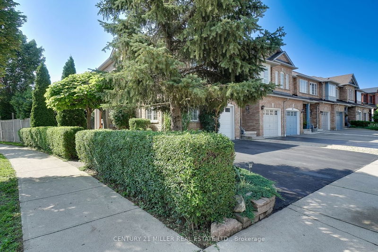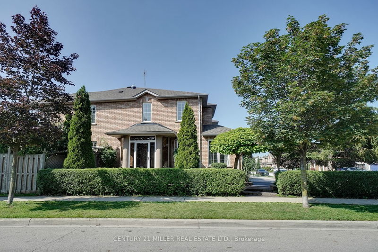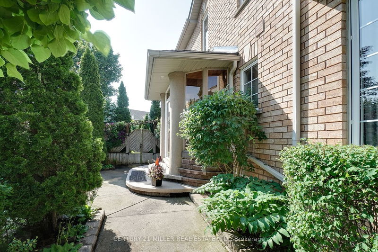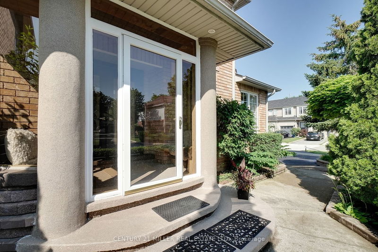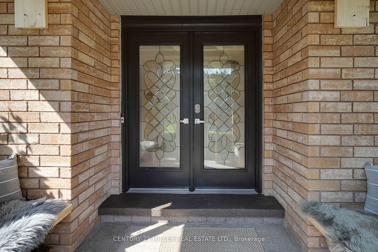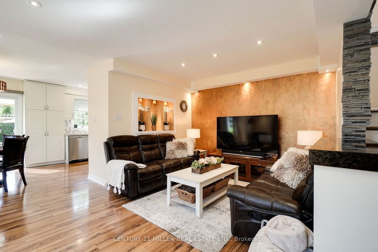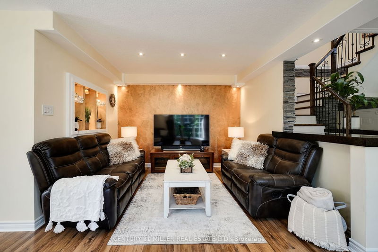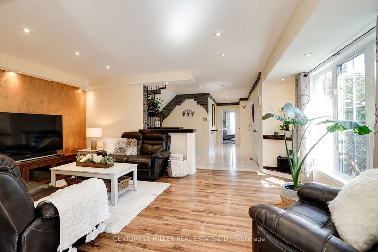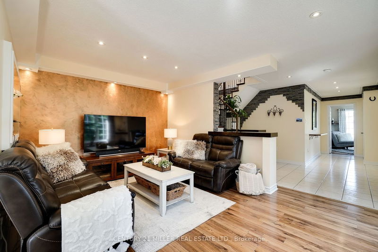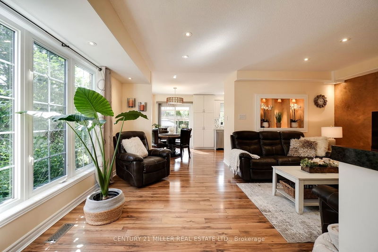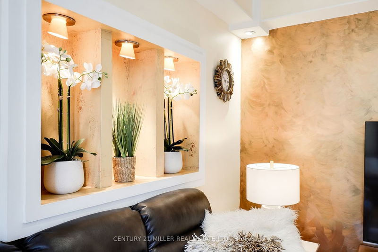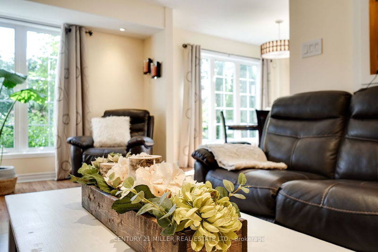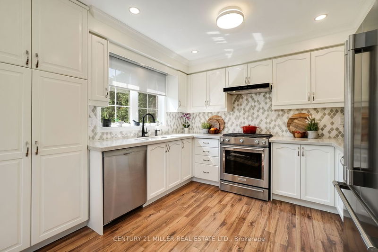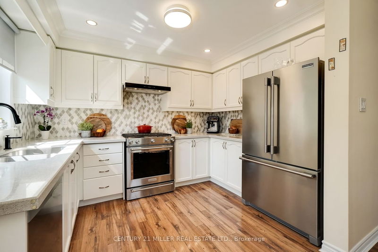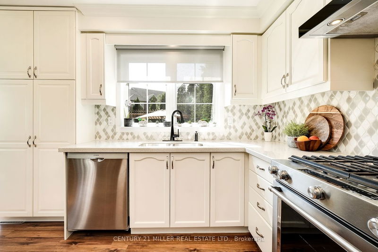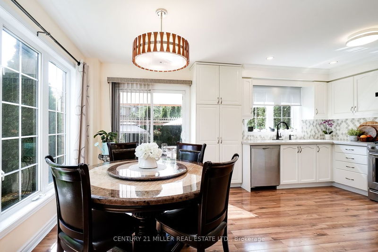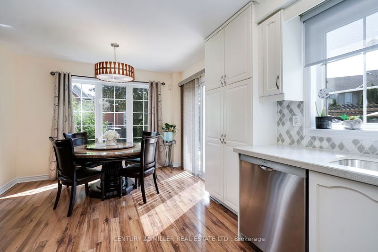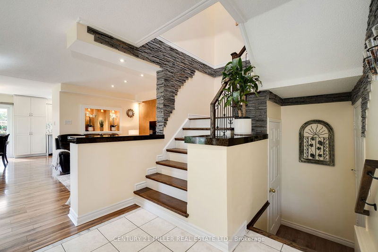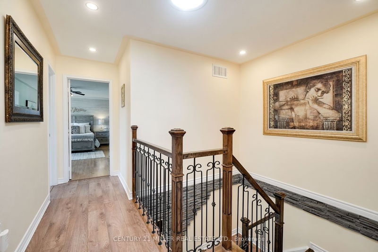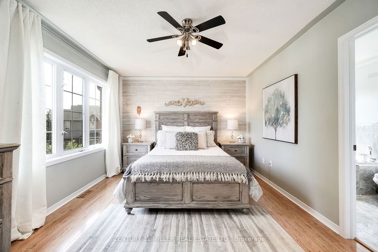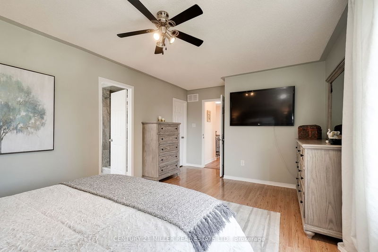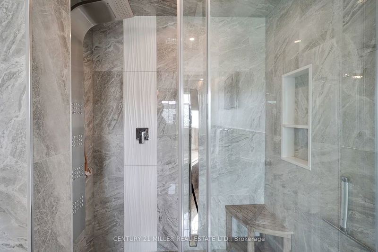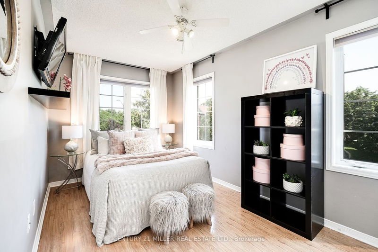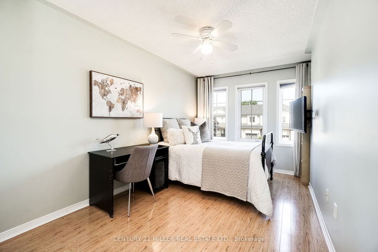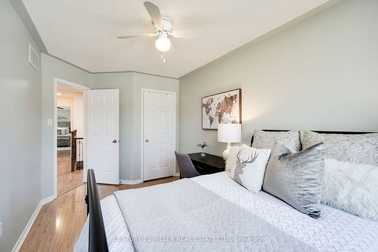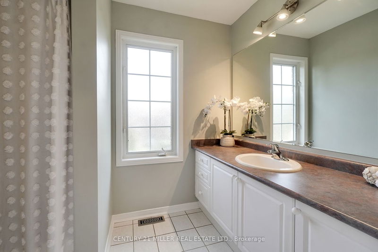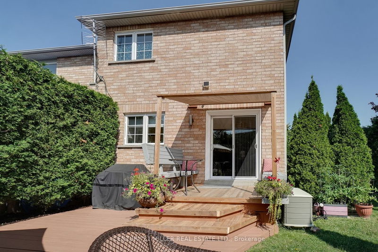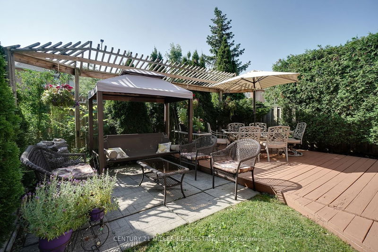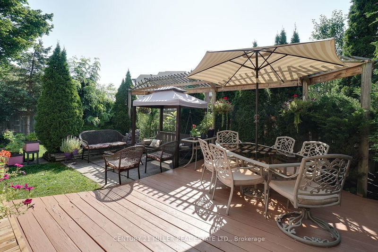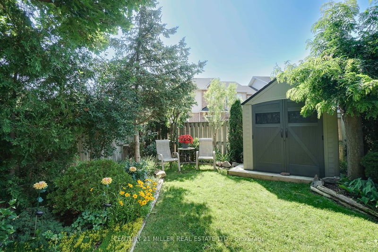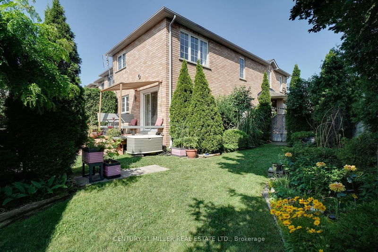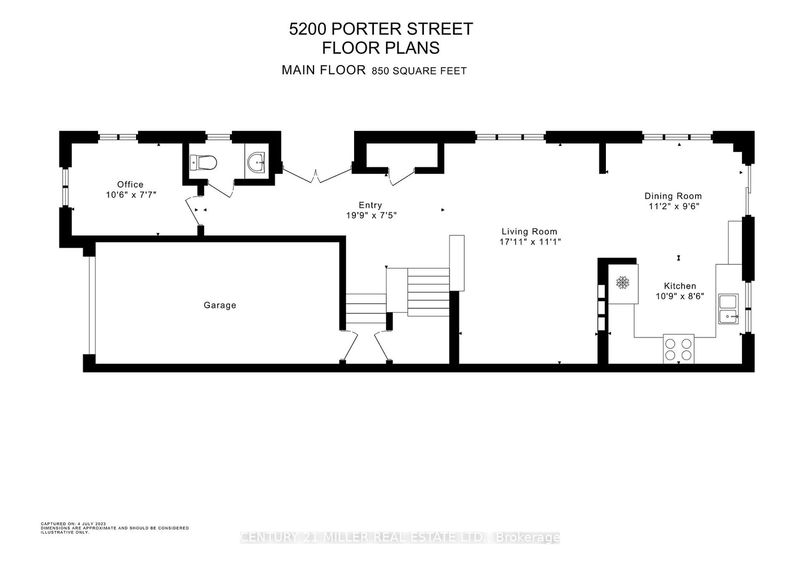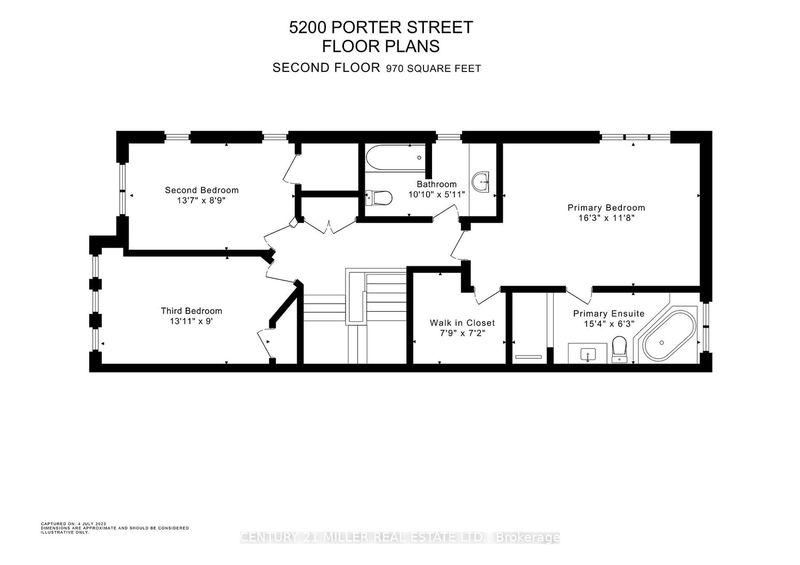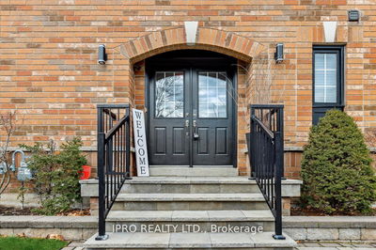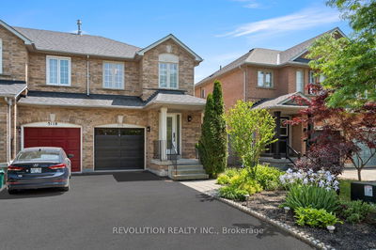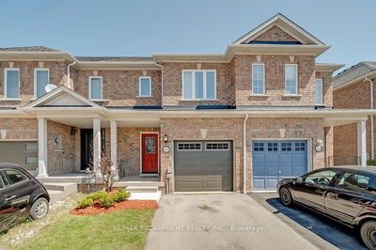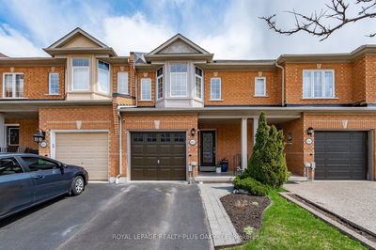Stunning End Unit Freehold Townhome located in North Burlington's Family Friendly Corporate Neighbourhood. This beautiful 3 bedroom plus office, 2.1 bathroom home offer over 1800 sq.ft. of living space with quality finishes throughout, providing ample room for your family's needs. The main floor open concept layout creates a welcoming atmosphere, with abundant natural light & laminate floors, hardwood stairs & pot-lights throughout living room, dining room & kitchen. The kitchen features quartz counters, beautiful backsplash, newer s/s appliances & access to large fully fenced yard. The second level features the primary bedroom with walk-in closet & updated ensuite as well as 2 other bedrooms both with walk-in closets. The home also offers inside garage entry, beautifully landscaped yard & a large size basement that awaits your personal touch & finishes. Situated only minutes from all major highways & within walking distance to schools, rec. centre, shopping & much more.
Property Features
- Date Listed: Wednesday, July 05, 2023
- Virtual Tour: View Virtual Tour for 5200 Porter Street
- City: Burlington
- Neighborhood: Uptown
- Full Address: 5200 Porter Street, Burlington, L7L 6R2, Ontario, Canada
- Living Room: Laminate, Pot Lights, Open Concept
- Kitchen: Laminate, Quartz Counter, Stainless Steel Appl
- Listing Brokerage: Century 21 Miller Real Estate Ltd. - Disclaimer: The information contained in this listing has not been verified by Century 21 Miller Real Estate Ltd. and should be verified by the buyer.

