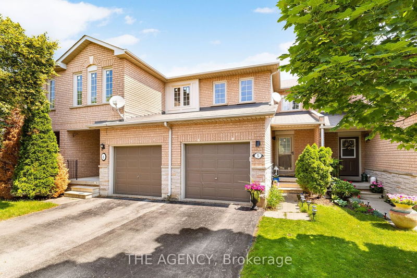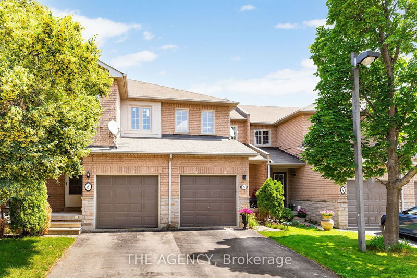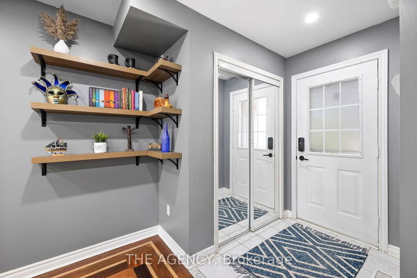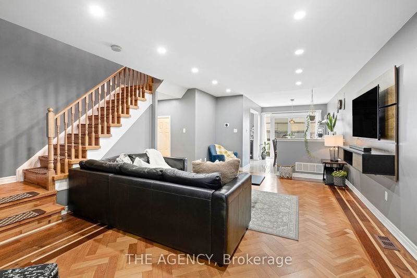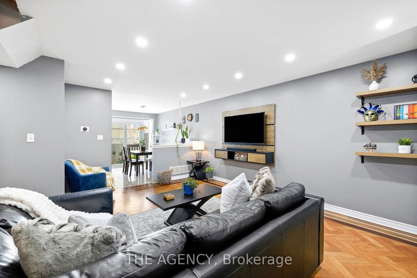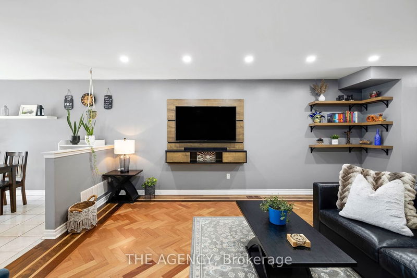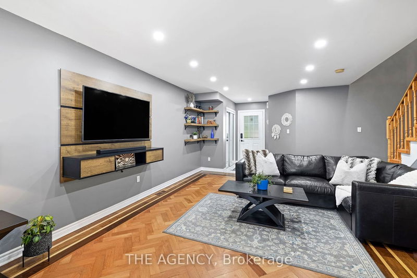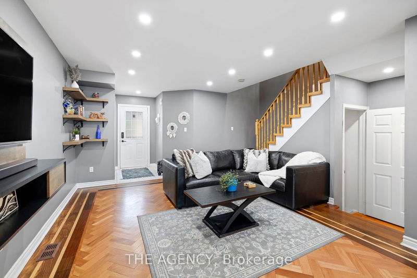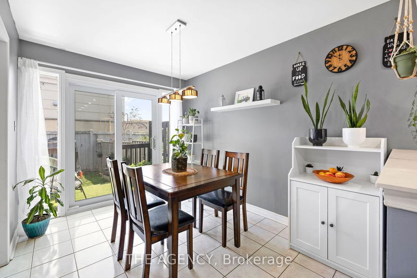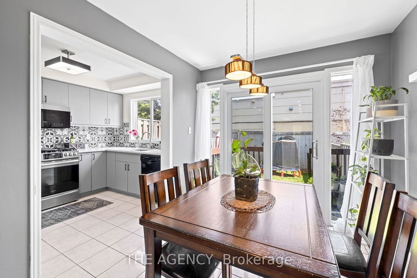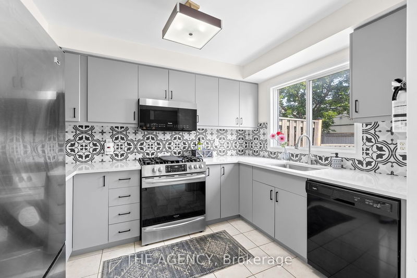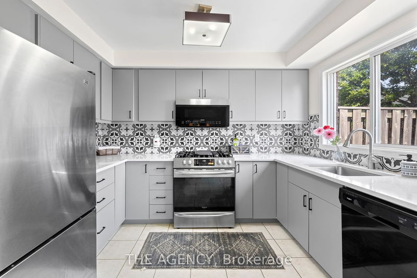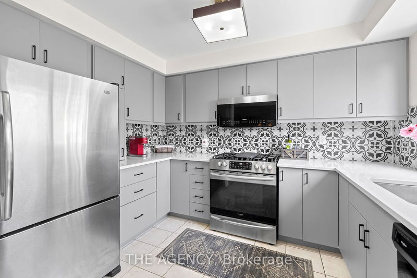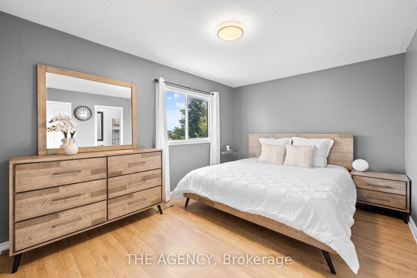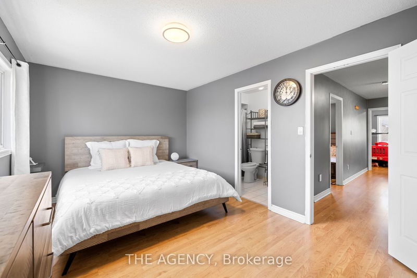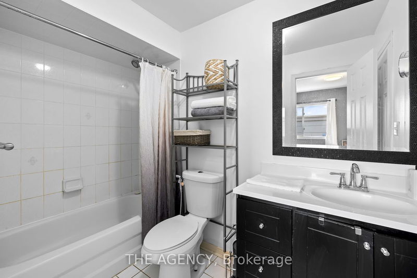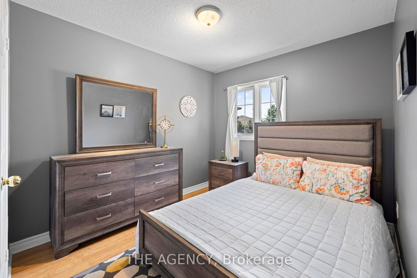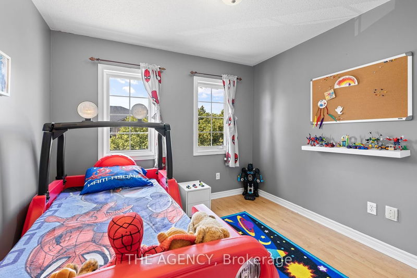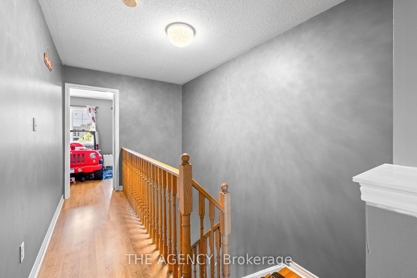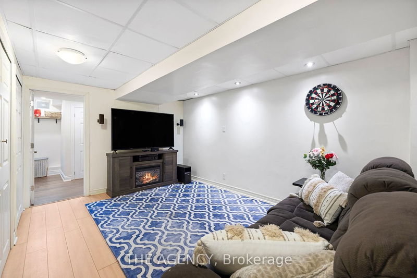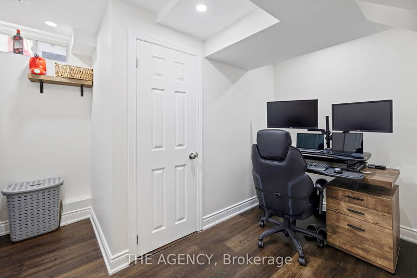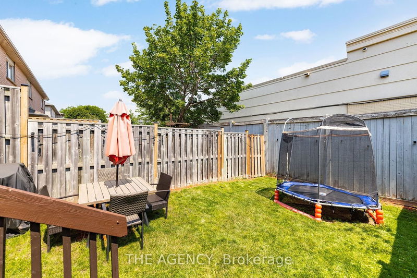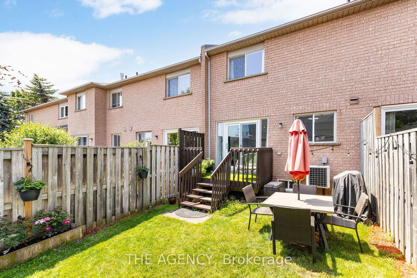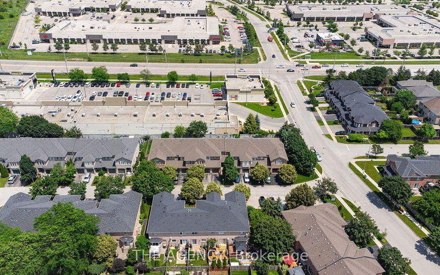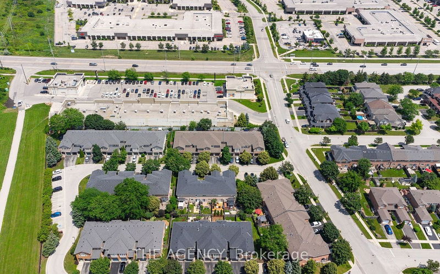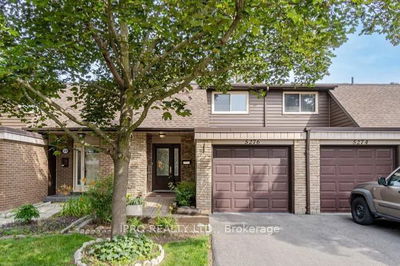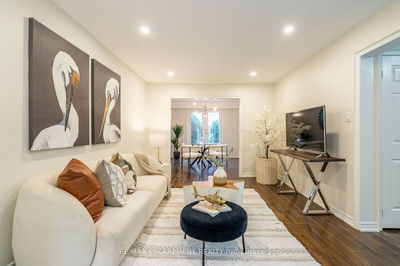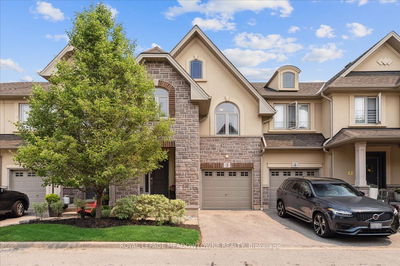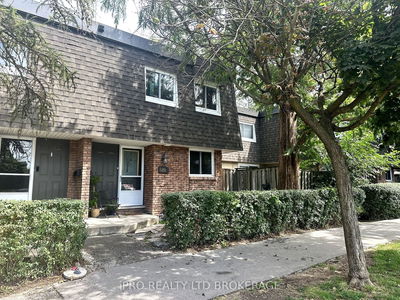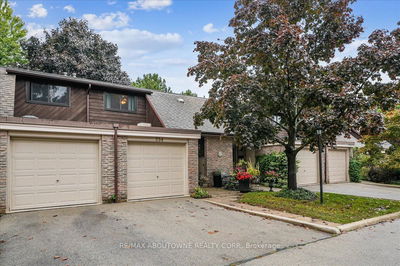Welcome to this impressive townhouse in Southeast Burlington! The main floor features a spacious living room, a 2-piece bath, a completely updated kitchen, new backsplash, new cabinets, new quartz countertop to name a few and a separate dining room that opens to the fenced backyard. Upstairs, you'll discover three bedrooms and a well-maintained 4-piece bathroom. The finished basement offers a family room, perfect for relaxing. There's also a convenient 3-piece bathroom and office room in the basement. With ample storage on all levels and no carpeting, this home is easy to maintain. Enjoy the excellent neighbourhood, close proximity to the 403, and the convenience of the Appleby GO Station. You'll also appreciate the nearby schools, parks, shopping, restaurants, sports recreation and community centre, grocery stores, theatre, and other amenities. Don't miss the opportunity to make this beautiful property your new home!
Property Features
- Date Listed: Thursday, July 06, 2023
- City: Burlington
- Neighborhood: Appleby
- Major Intersection: Burloak To Prince William
- Full Address: 5-5555 Prince William Drive, Burlington, L7P 6P2, Ontario, Canada
- Living Room: Main
- Kitchen: Main
- Listing Brokerage: The Agency - Disclaimer: The information contained in this listing has not been verified by The Agency and should be verified by the buyer.



