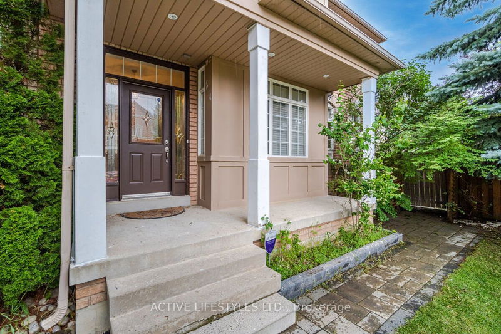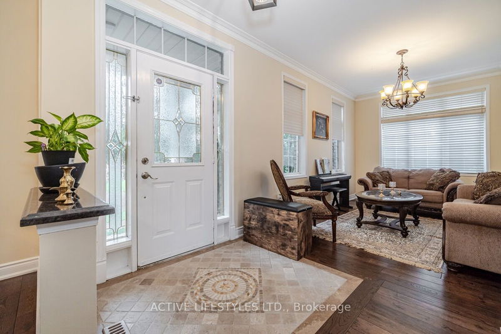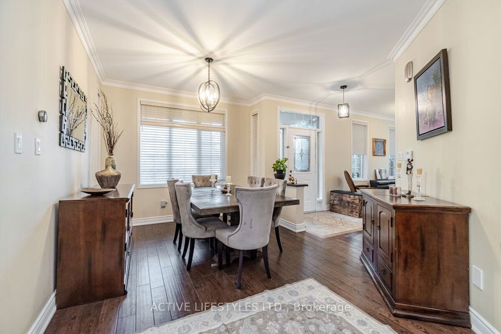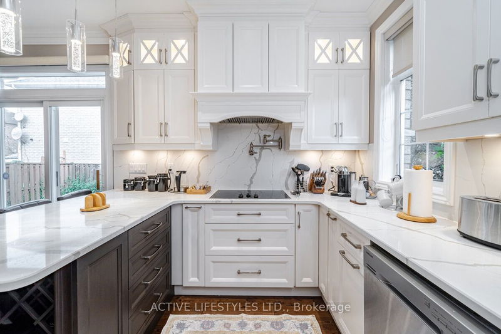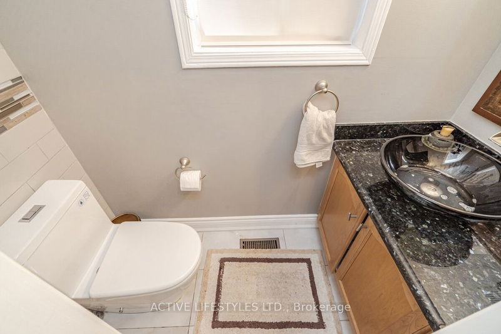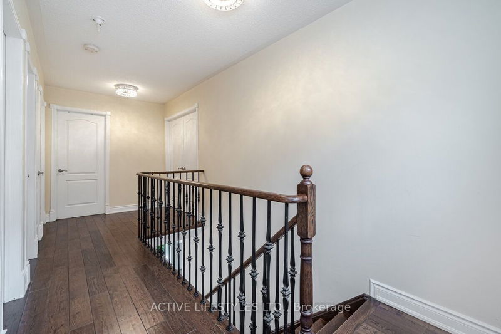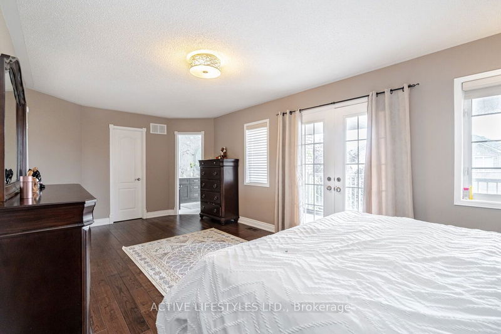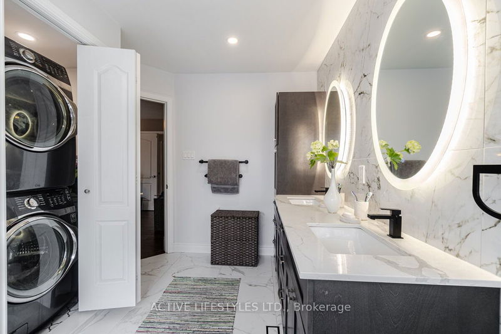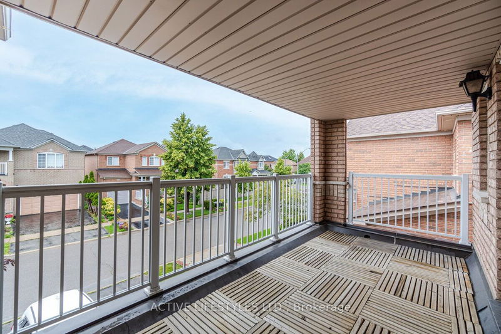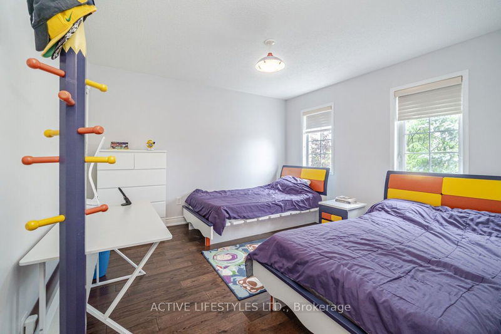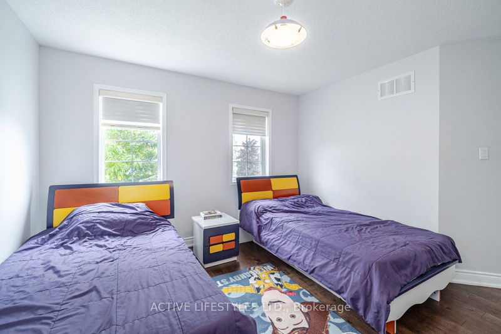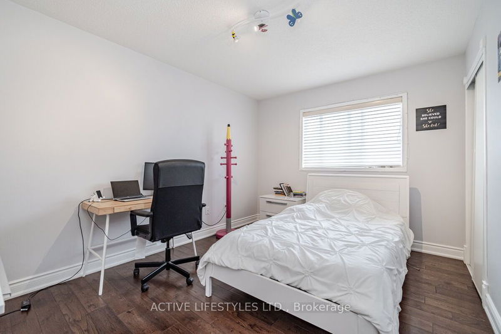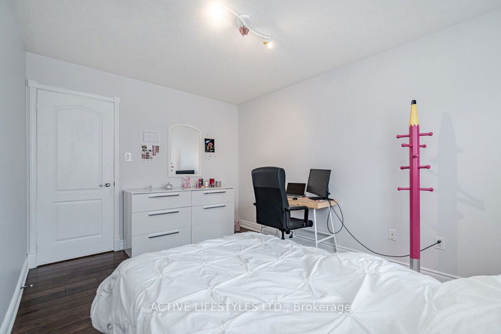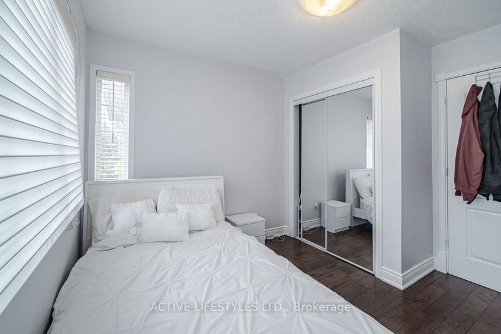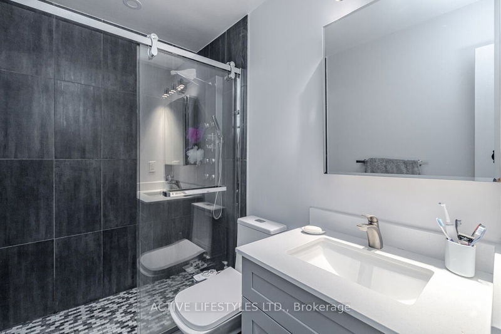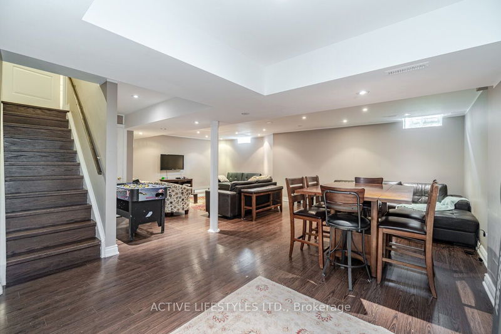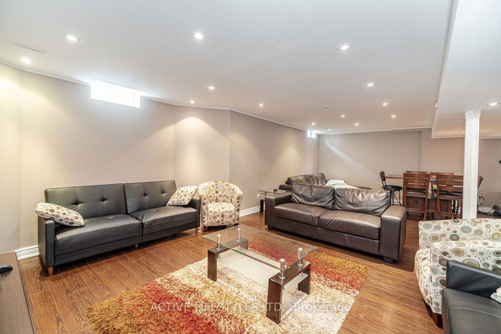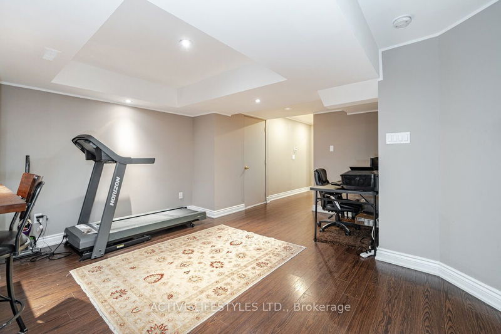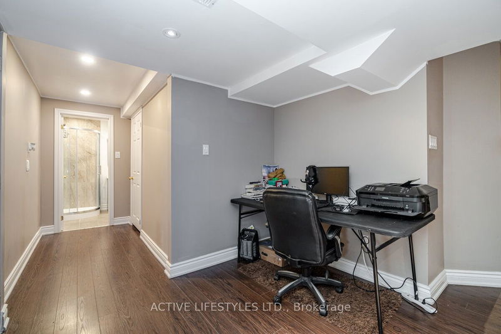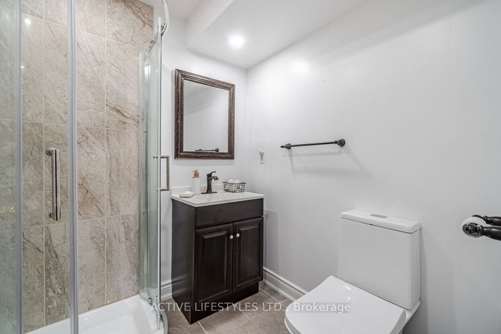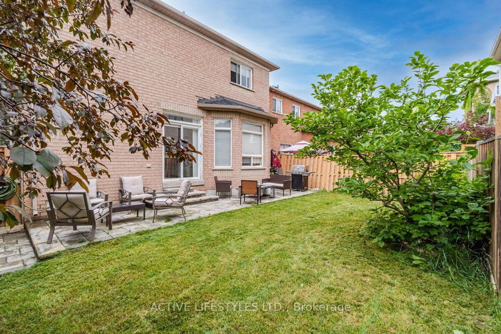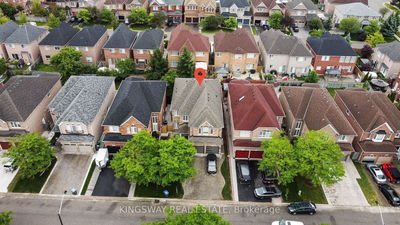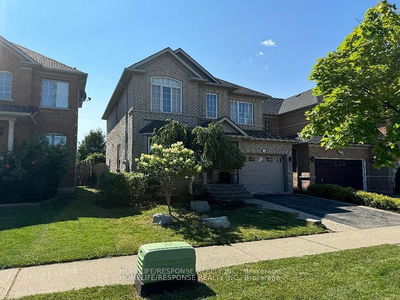Gorgeous 4 Bedrooms, 4 Washroom Detached fully upgraded home On A Corner Lot With +3500 Sq. ft. living space in Churchill Meadows.9Ft Ceilings On Main Floor, Absolute Show Stopper Dining Room. Upgraded Open Concept Kitchen Combined W/ Breakfast Area, W/O To Backyard. Big Windows On Main Flr. Spacious Master Bedroom With 5Pc En-suite, W/I Closet & W/O To Balcony. Single Door Entry Can Be Converted To Double Door. Close To Erin Mills Town Centre, Hospital, Hwy 403, 401.
Property Features
- Date Listed: Friday, July 07, 2023
- Virtual Tour: View Virtual Tour for 5503 Longford Drive
- City: Mississauga
- Neighborhood: Churchill Meadows
- Major Intersection: Eglinton/Ninth Line
- Full Address: 5503 Longford Drive, Mississauga, L5M 6N3, Ontario, Canada
- Living Room: Separate Rm, Window
- Kitchen: Open Concept, Stainless Steel Appl
- Family Room: Open Concept, Gas Fireplace
- Listing Brokerage: Active Lifestyles Ltd. - Disclaimer: The information contained in this listing has not been verified by Active Lifestyles Ltd. and should be verified by the buyer.



