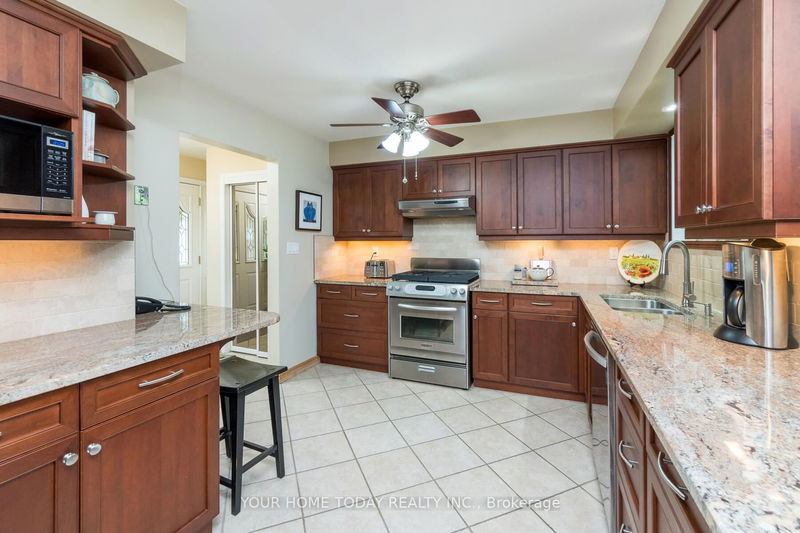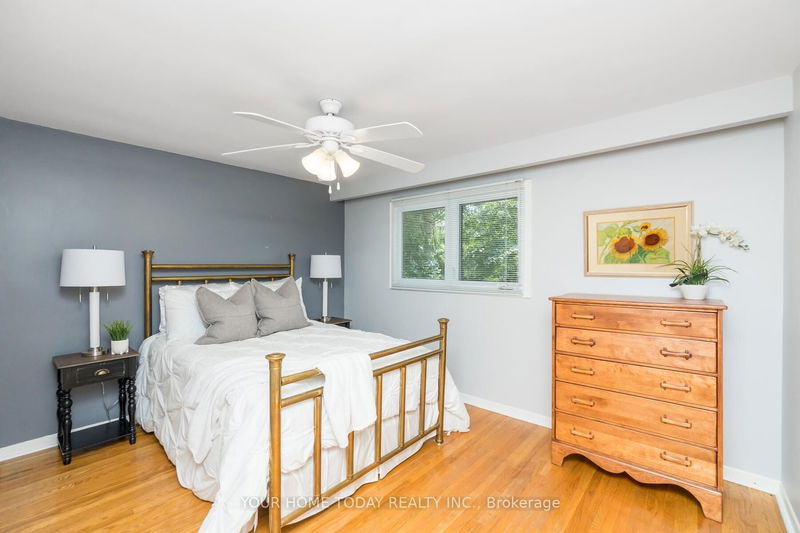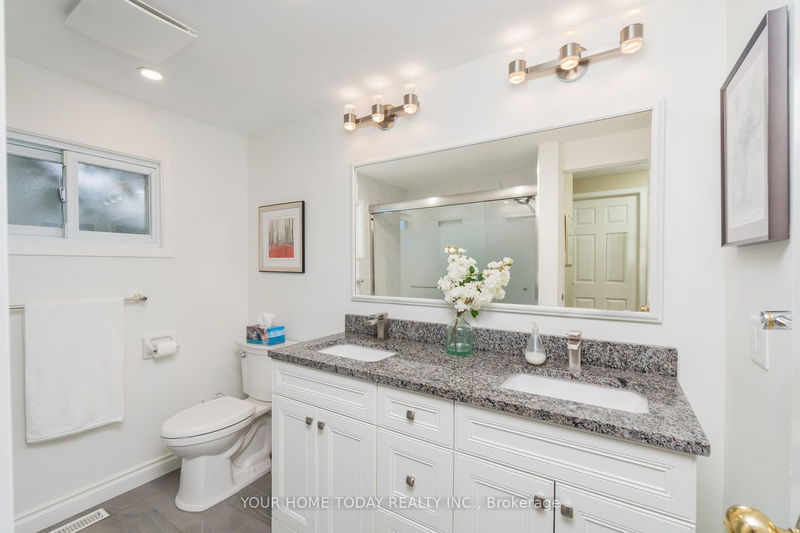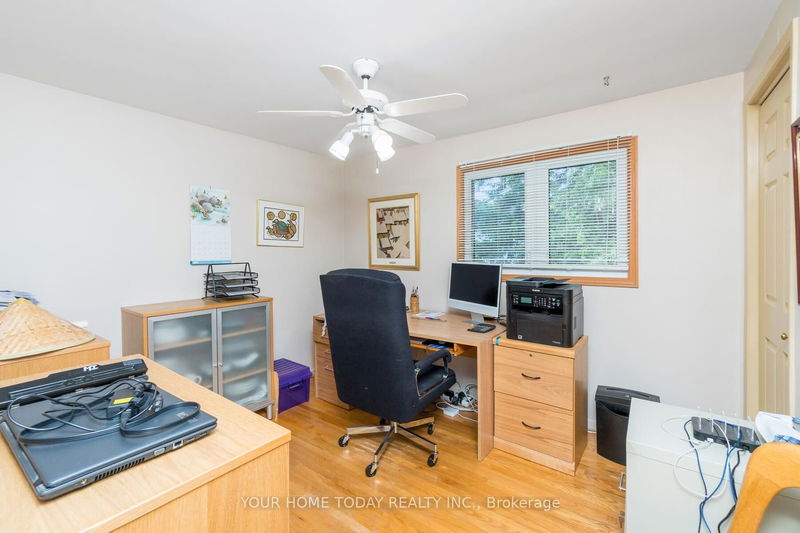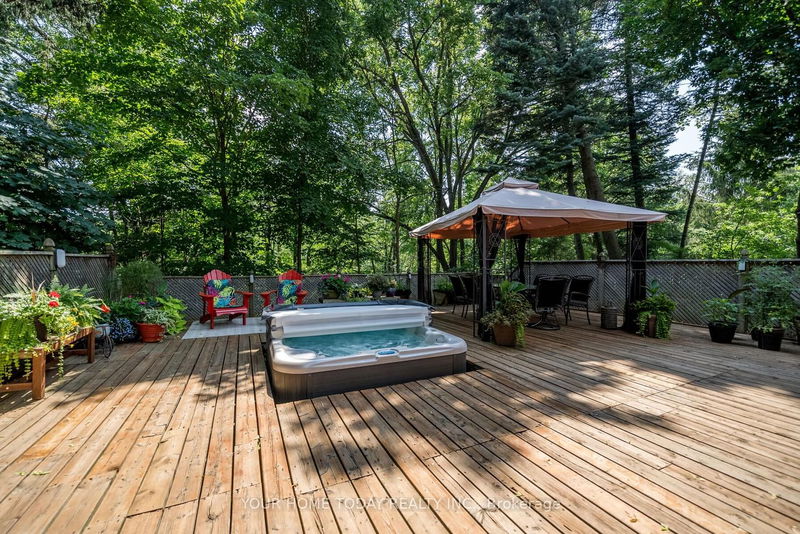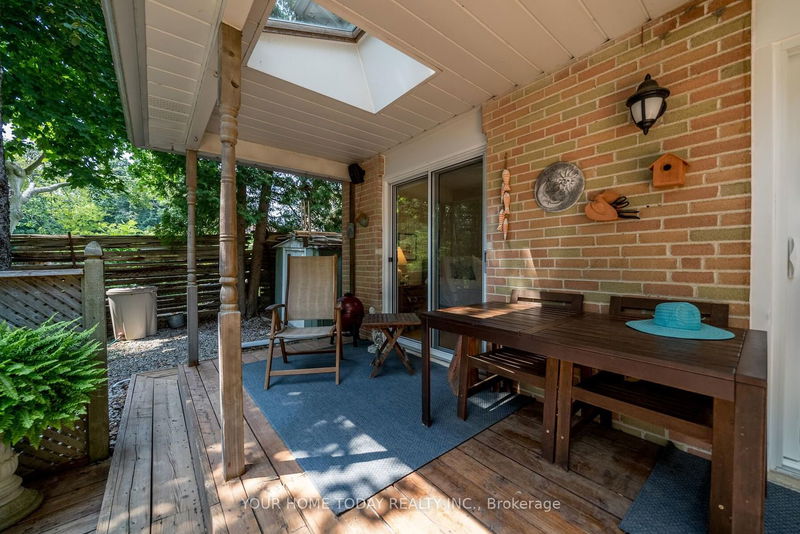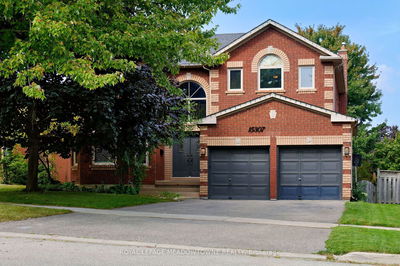Stunning ravine lot & desirable 4-bdrm Country Squire - a winning combination!! Great curb appeal & lovely landscaping welcome you into this wonderful family home where you will find a sun-filled main level featuring crown molding & tasteful hrdwd & ceramic flring. The 'L' shaped living & dining rm provide great space for day to day living & are also ideal for entertaining guests. The well-appointed kitchen O/L's the family rm, just a few steps down & is perfect for watching the kids at play while preparing meals. The U/D kitchen boasts granite counters, brkfst bar, gas stove & great workspace/storage. Lower/ground level family rm features hrdwd, a toasty gas f/p, pot lights, wainscoting & W/O to deck with breathtaking views & maybe even a deer or two if the time is right! A primary suite with W/I closet, 3-pc ensuite & W/O to deck & more exceptional views completes the level. The upper level offers 3 good-sized bedrooms, all with hrdwd & ample closet space & the main 4-pc bath.
Property Features
- Date Listed: Friday, July 07, 2023
- Virtual Tour: View Virtual Tour for 364 Delrex Boulevard
- City: Halton Hills
- Neighborhood: Georgetown
- Major Intersection: Regan/Delrex
- Full Address: 364 Delrex Boulevard, Halton Hills, L7G 4H4, Ontario, Canada
- Living Room: Hardwood Floor, Crown Moulding, Picture Window
- Kitchen: Ceramic Floor, Granite Counter, Breakfast Area
- Family Room: Gas Fireplace, W/O To Deck, O/Looks Ravine
- Listing Brokerage: Your Home Today Realty Inc. - Disclaimer: The information contained in this listing has not been verified by Your Home Today Realty Inc. and should be verified by the buyer.








