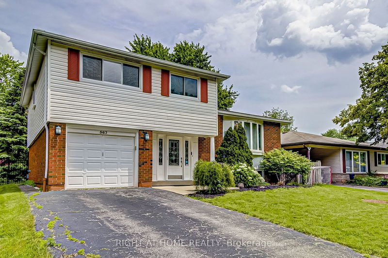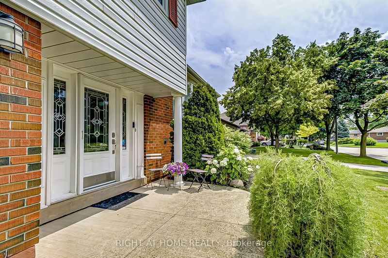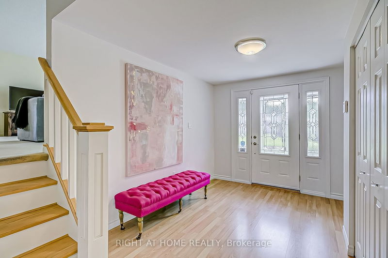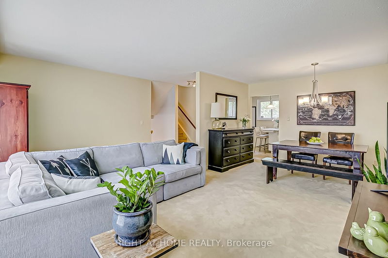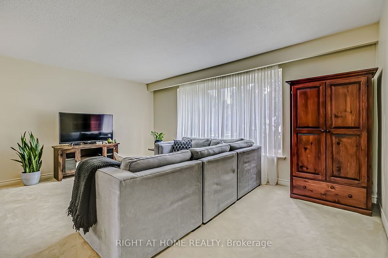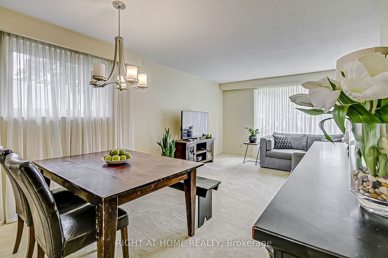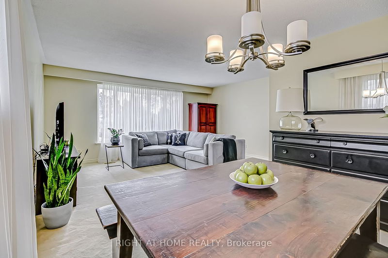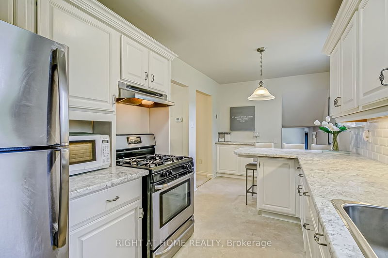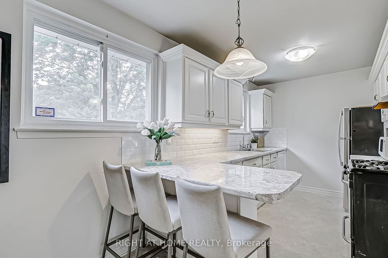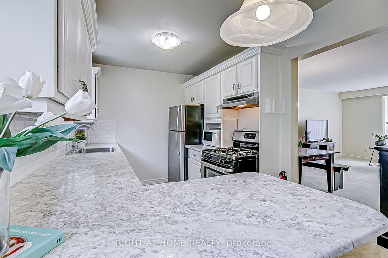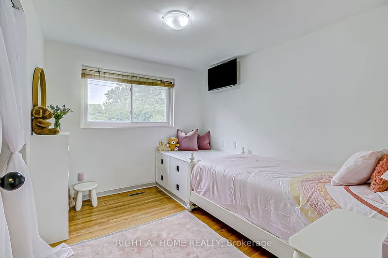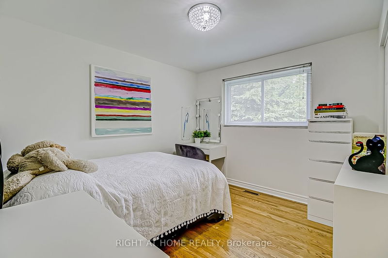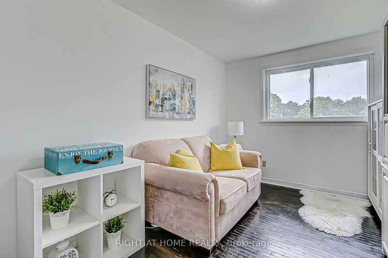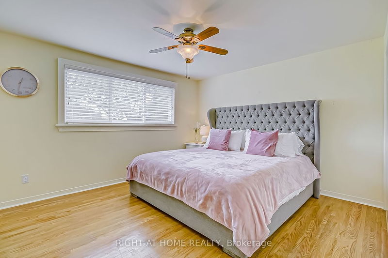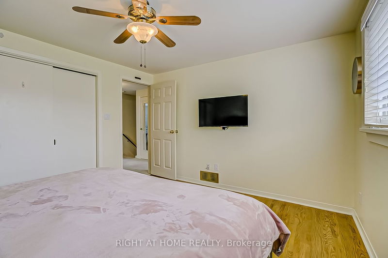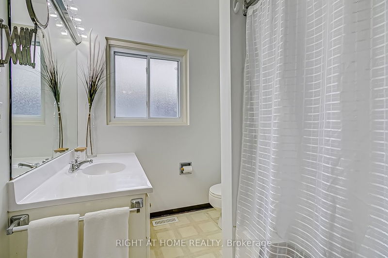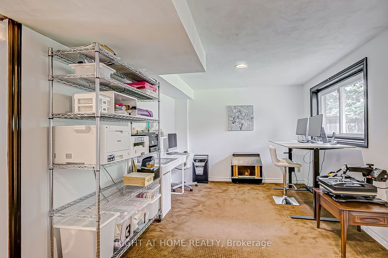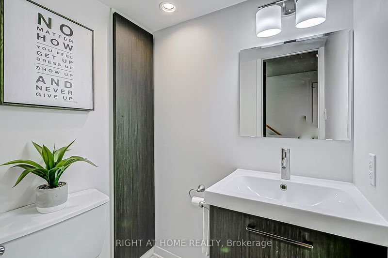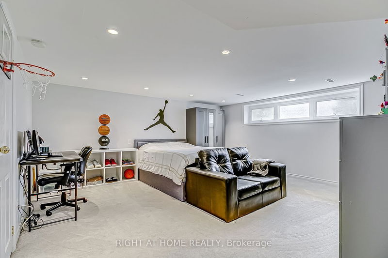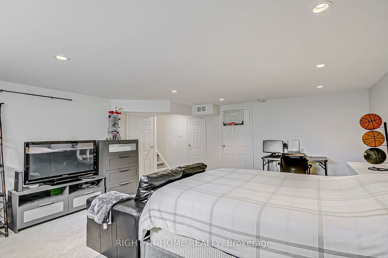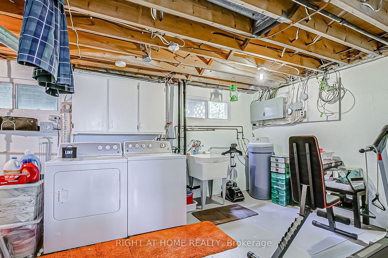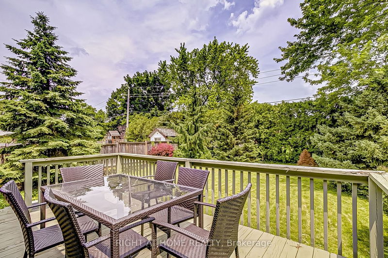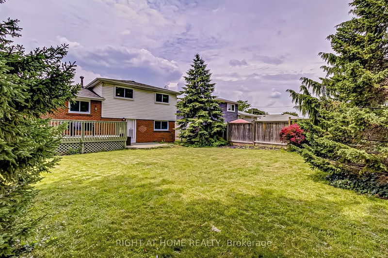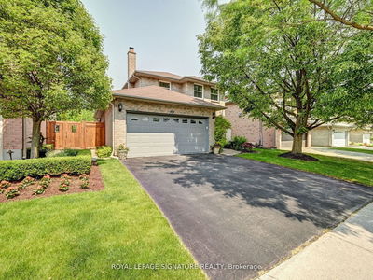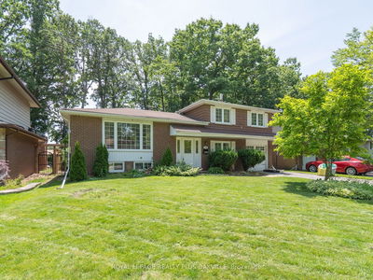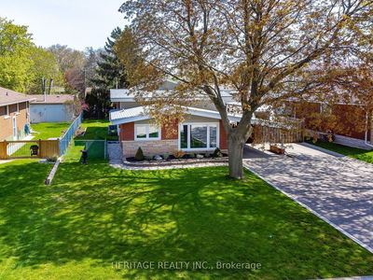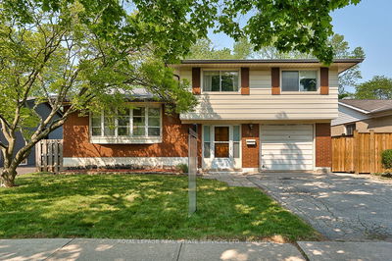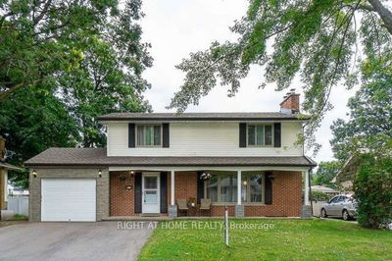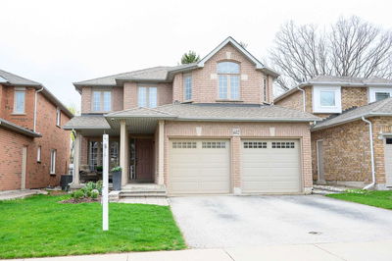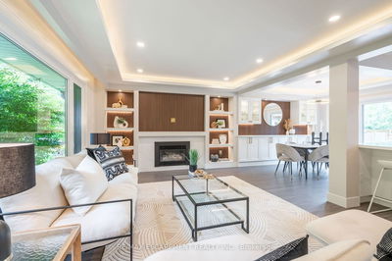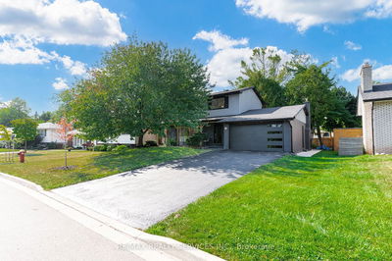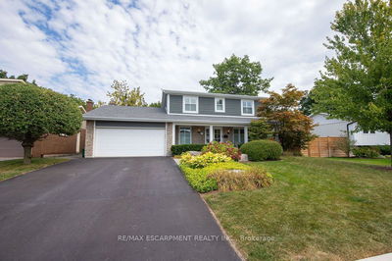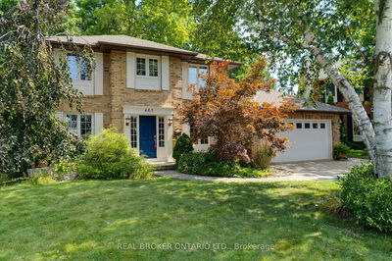Presenting a charming 4 bdrm side split home nestled in the desirable Appleby area of Burlington. This delightful residence exudes warmth and character throughout. Step inside to discover a bright and inviting living room. The adjoining dining area creates a seamless flow, ideal for entertaining guests or enjoying family meals. The lower level of the home offers a versatile family room that can be used as a cozy retreat or a play area for children. Outside, the property boasts a large private backyard , perfect for enjoying the outdoors and hosting gatherings. This home offers proximity to excellent schools, parks, shopping centers, and easy access to major highways.
Property Features
- Date Listed: Friday, July 07, 2023
- Virtual Tour: View Virtual Tour for 567 Galway Drive
- City: Burlington
- Neighborhood: Appleby
- Full Address: 567 Galway Drive, Burlington, L7L 2S6, Ontario, Canada
- Living Room: Combined W/Dining, Broadloom
- Kitchen: Laminate, Ceramic Back Splash
- Listing Brokerage: Right At Home Realty - Disclaimer: The information contained in this listing has not been verified by Right At Home Realty and should be verified by the buyer.

