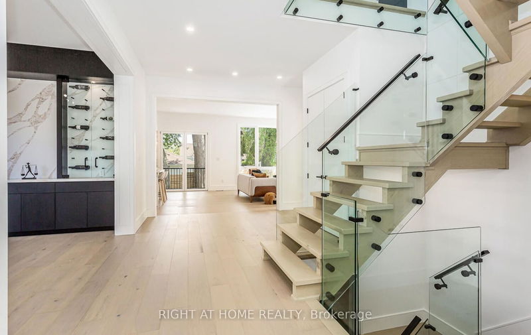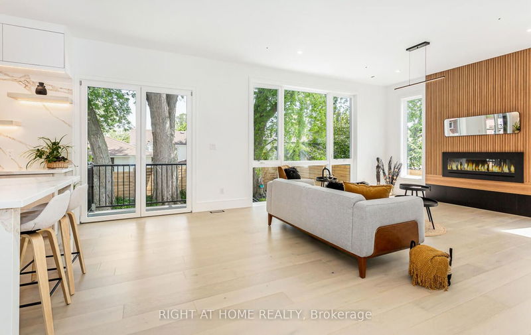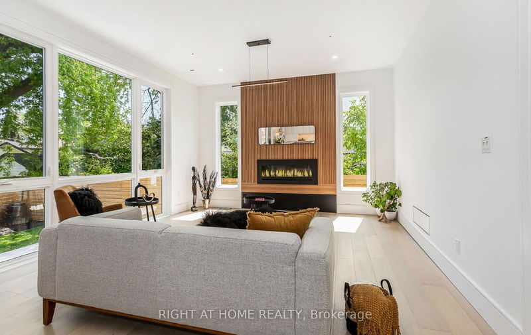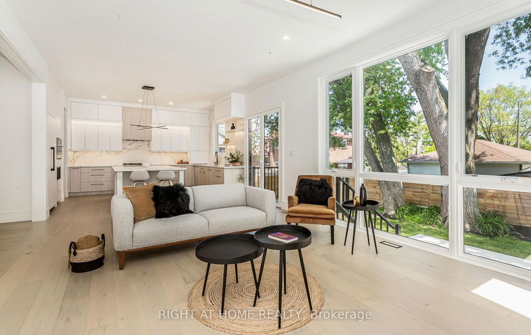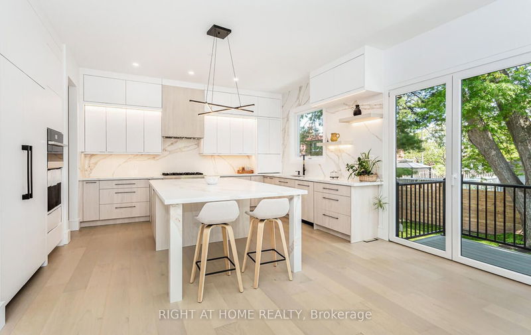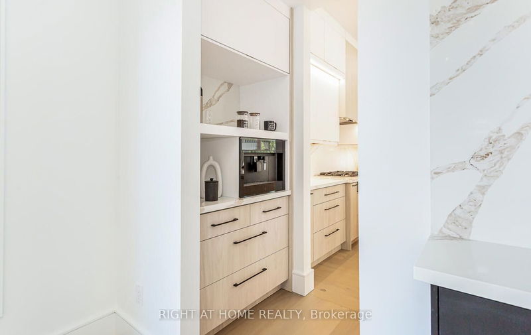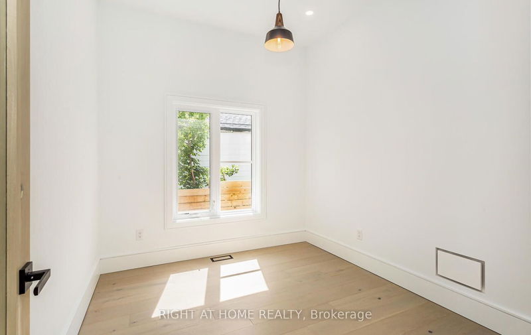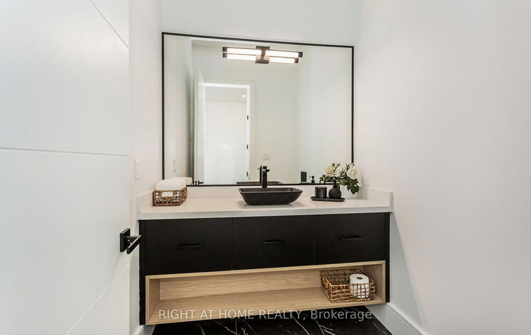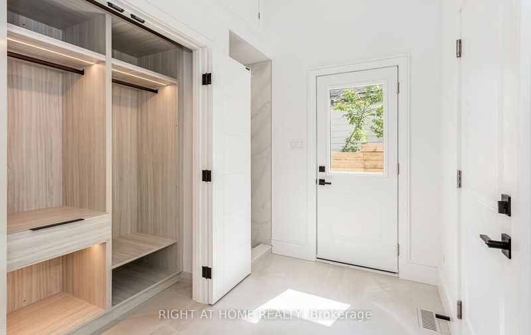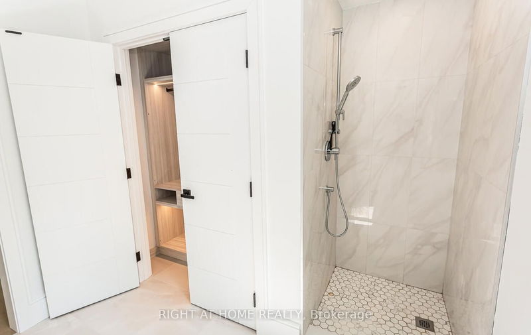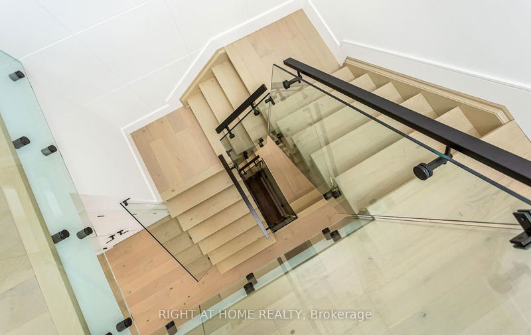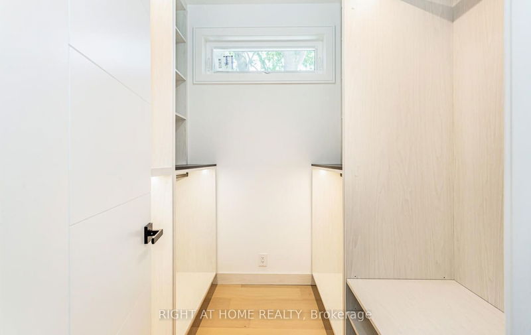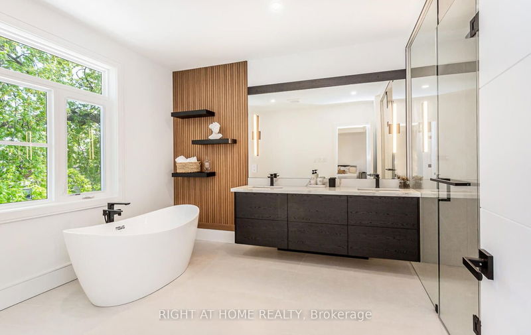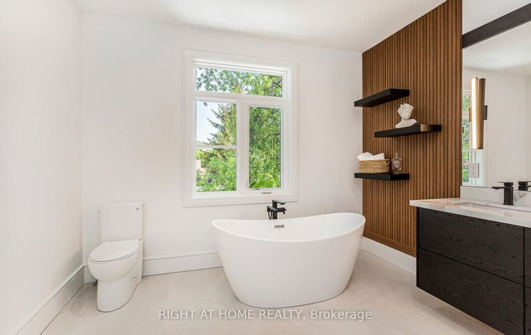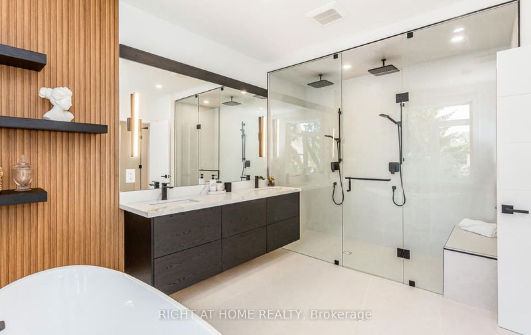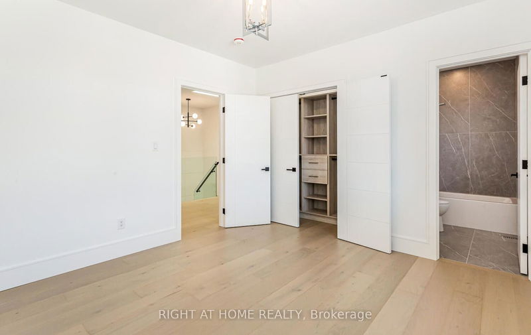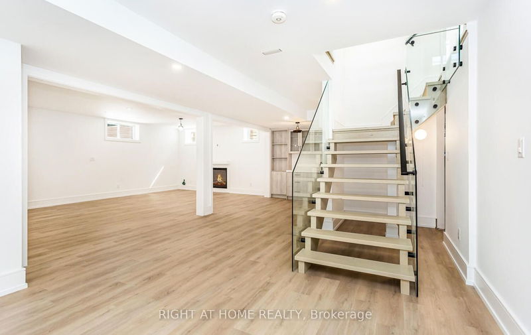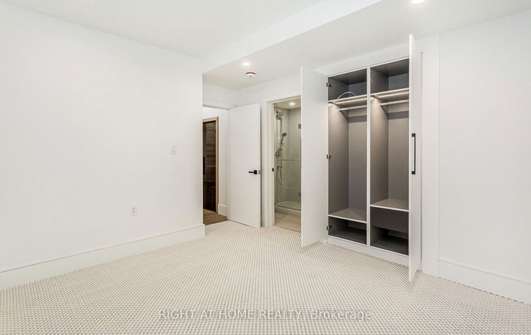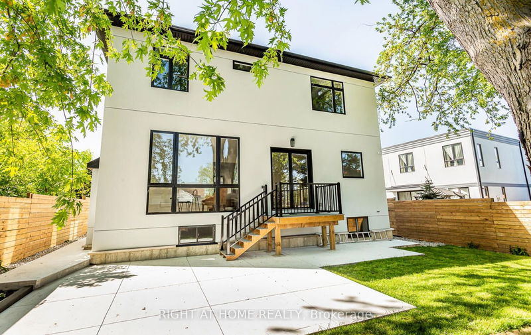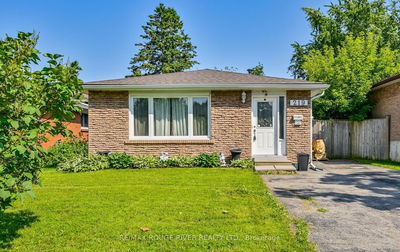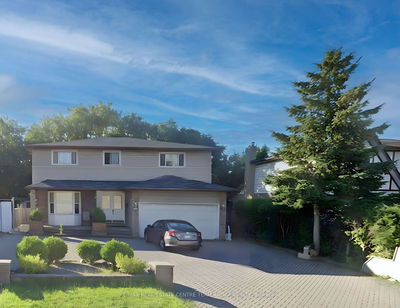Welcome To Lakeview - A Very Desirable Community In Mississauga. Walking Distance To Lake Ontario, Trendy Amenities Of Port Credit, Reputable Schools, Play Grounds, And Long Branch & Port Credit Go Stations. Close To The Qew Highway, Sherway Gardens Mall And Downtown Toronto. A Very Quiet And Family Friendly Neighbourhood In A Highly Sought After Area. Features A Modern Kitchen With "Blum Servo Drive" Openers, Overlooks Onto The Family Room With Built In Appliances. The Family Room Has Decorative Custom Millwork Surrounding The Fireplace And Also Floor To Ceiling Window. The Master Bedroom Has A Spa Like Ensuite, And His And Her Closets With Custom Organizers. All Bedrooms Include Ensuites And Custom Closet Organizers. There Is A Large Dining Room With A Built In Wine Rack That's Perfect For Entertaining Guests. The Basement Is Complete With A Bedroom, Ensuite And Custom Closet. The Basement Also Features A Sauna, An Exercise And Rec. Area, A Bar, And Full Seperate Washroom.
Property Features
- Date Listed: Friday, July 07, 2023
- City: Mississauga
- Neighborhood: Lakeview
- Major Intersection: Ogden, Lakeshore
- Living Room: Hardwood Floor, O/Looks Frontyard, Large Window
- Kitchen: Hardwood Floor, Breakfast Area, B/I Appliances
- Family Room: Hardwood Floor, Window Flr To Ceil, Electric Fireplace
- Listing Brokerage: Right At Home Realty - Disclaimer: The information contained in this listing has not been verified by Right At Home Realty and should be verified by the buyer.




