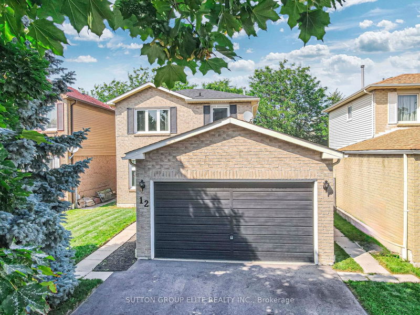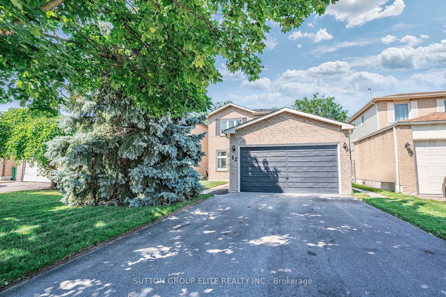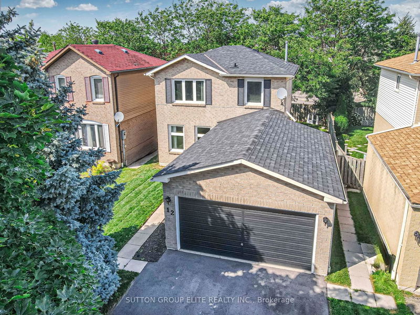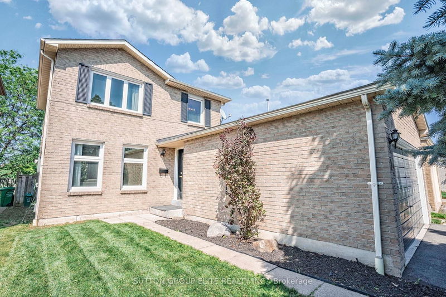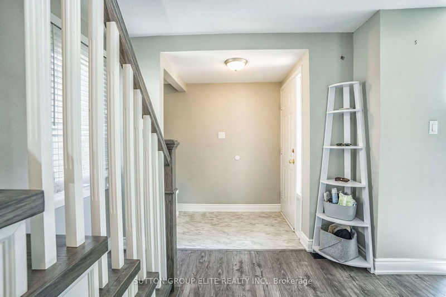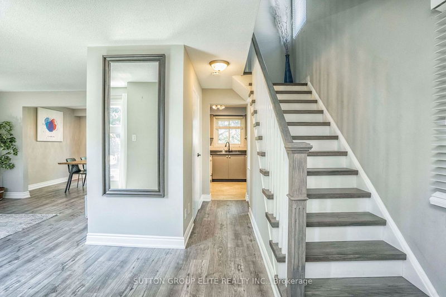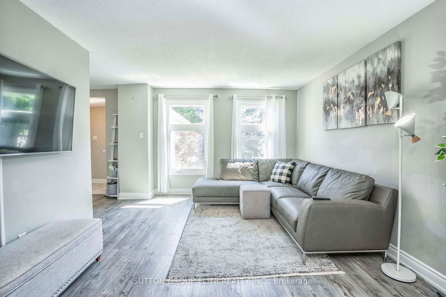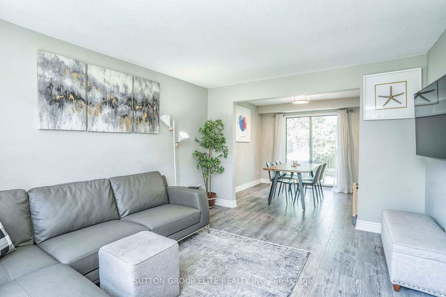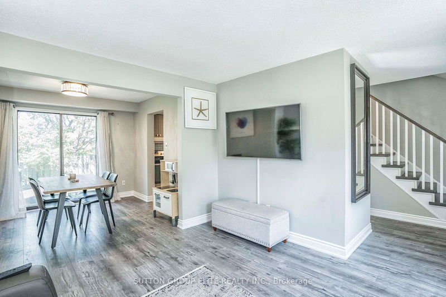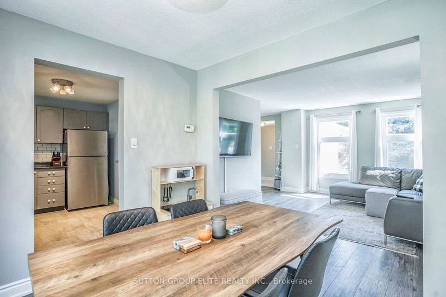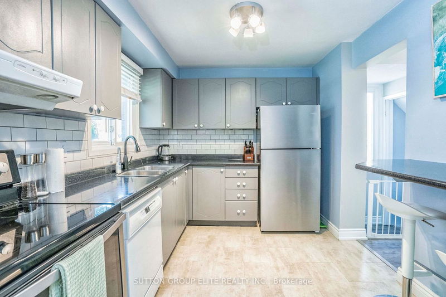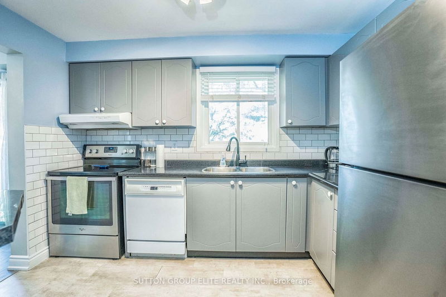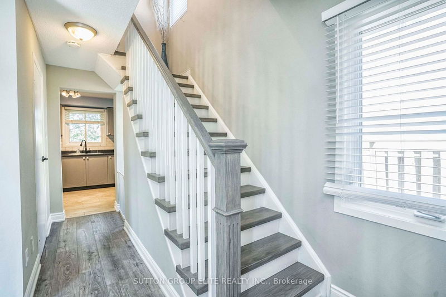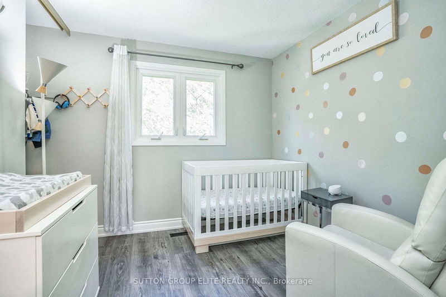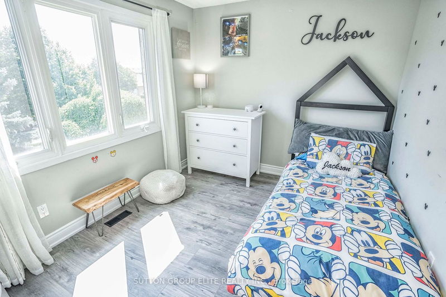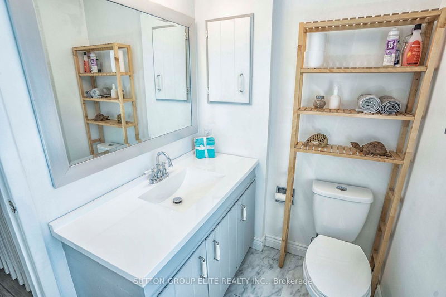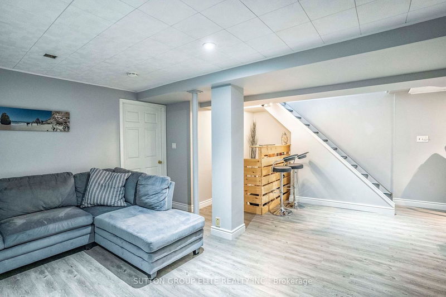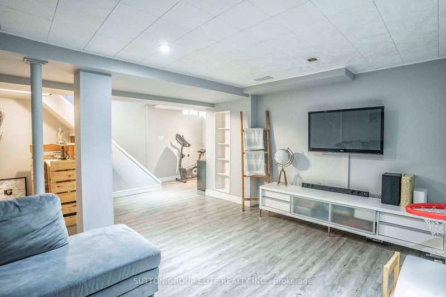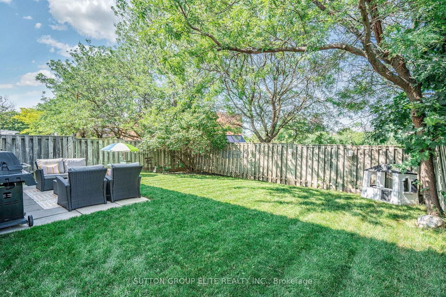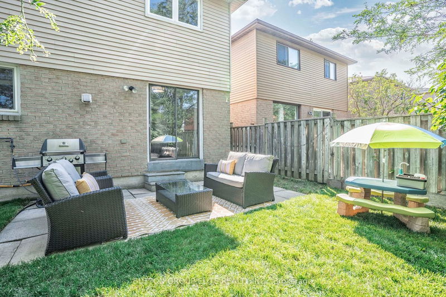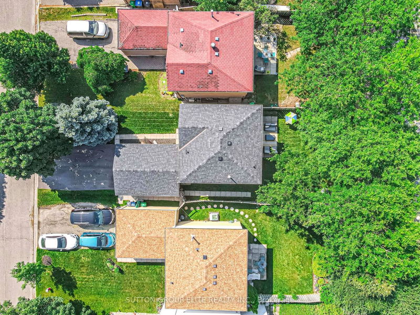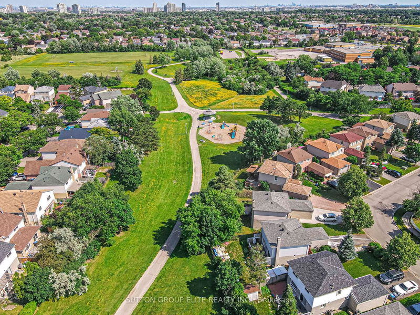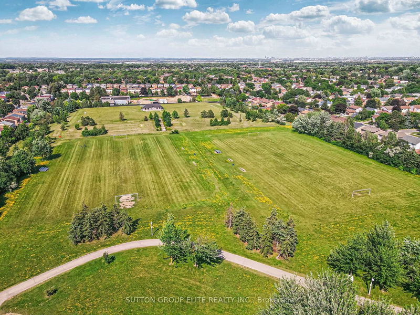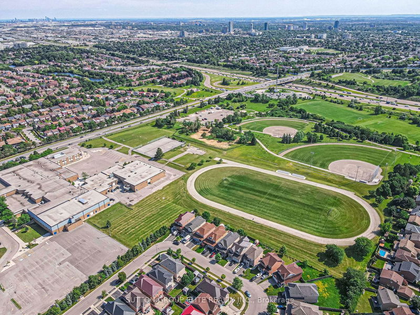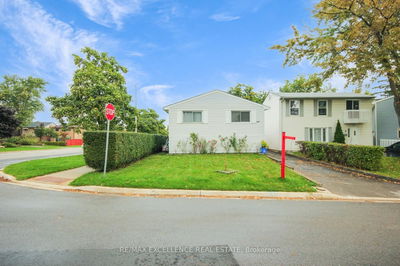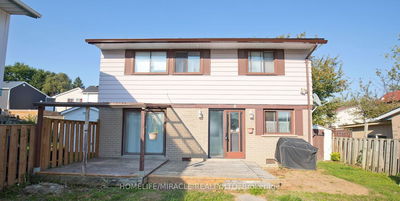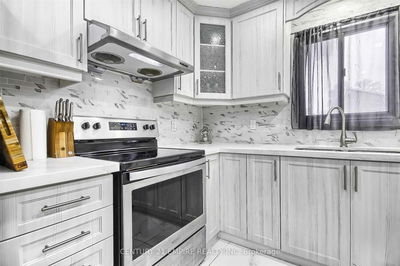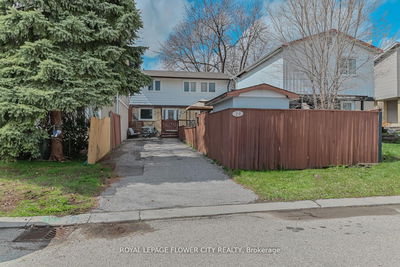The one you've been waiting for! A beautiful three bedroom detached home on a family friendly crescent! Enjoy plenty of recent updates throughout, main-floor staircase hardwood treads, railing and spindles, flooring/baseboards on all levels, Main Floor Powder Room, Upstairs Bath, Roof with 10 year warranty, Large Asphalt drive, backyard Natural gas BBQ hook up and more! Ideal for the first time buyer or down-sizer looking for turnkey. Steps to parks, schools, transit, & Trinity Common. Don't miss this one!
Property Features
- Date Listed: Sunday, July 09, 2023
- Virtual Tour: View Virtual Tour for 12 Norma Crescent
- City: Brampton
- Neighborhood: Westgate
- Full Address: 12 Norma Crescent, Brampton, L6S 4H2, Ontario, Canada
- Living Room: Laminate, Window
- Kitchen: Vinyl Floor, Backsplash, O/Looks Backyard
- Listing Brokerage: Sutton Group Elite Realty Inc. - Disclaimer: The information contained in this listing has not been verified by Sutton Group Elite Realty Inc. and should be verified by the buyer.

