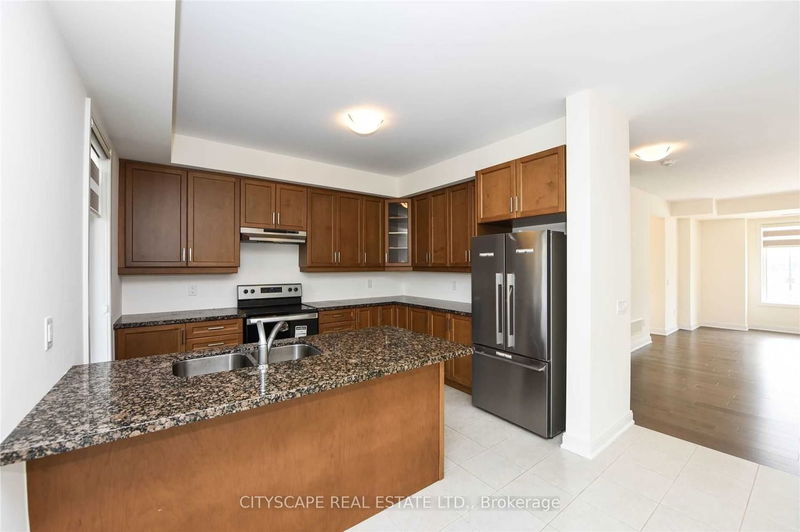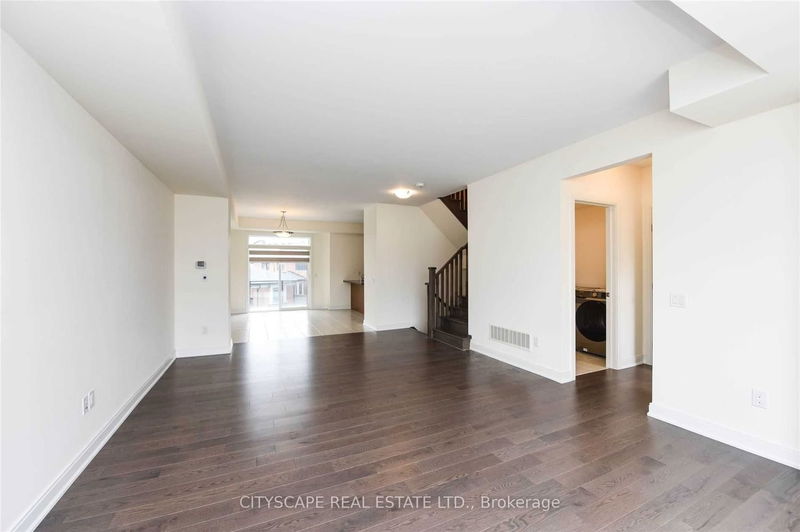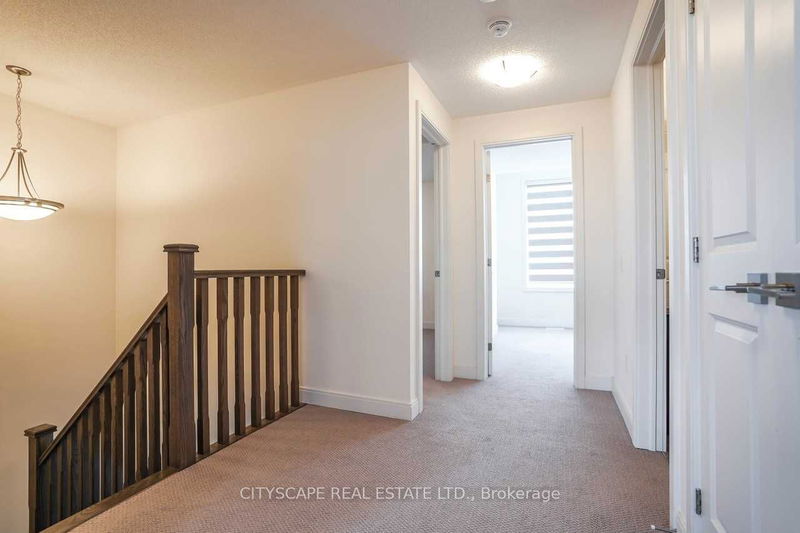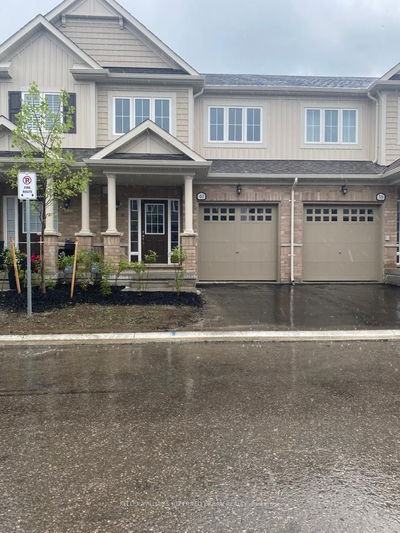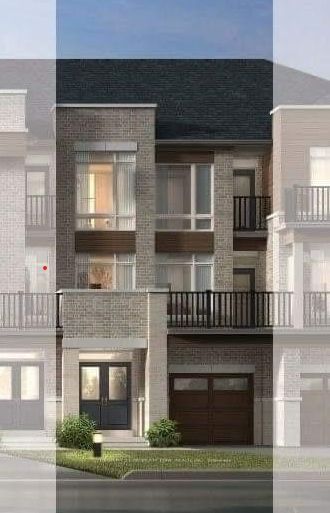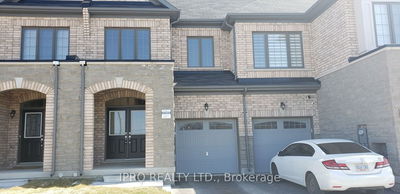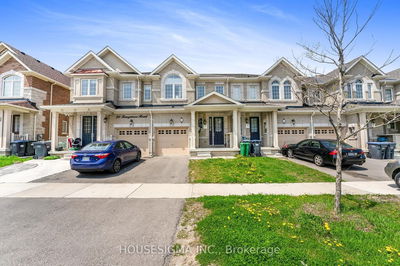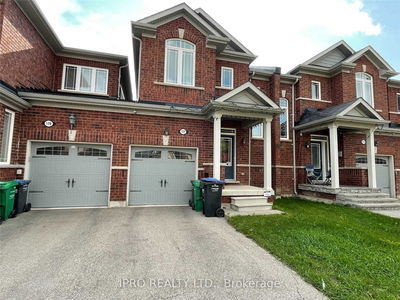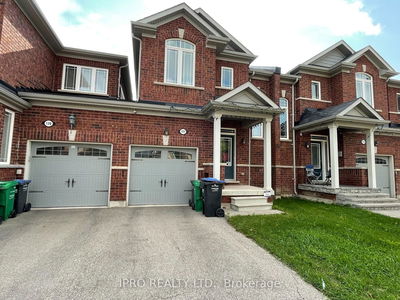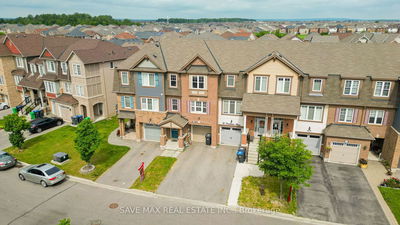**Modern Sun Filled Newer TownHouse W/ Quality Upgrades In A Newer Community** Close To All Amenities: Mount Pleasant Go Station, Bus Routes, Grocery Stores, Parks, Schools, & Community Centres. *Open Concept 2ND Floor Living Area with Huge Windows & WalkOut to Prviate Terrace with No Grass to Cut* 3BR + 3WR + 6 CAR PARKING! Deep Cleaned & Ready to Move In NOW! Tenant To Pay for 70% Utilities* Required Documents: Form 810, Recent Credit Report, Job Letter, Last 4 Pay Stubs, 2 References, Rental Application, Photo ID, Standard LTB Lease W/ SCH B & C, Disclosure Form 161, & Tenant Liability Insurance* Seeking AAA Tenants: NO Pets + NO Smoking. Key Deposit $300**
Property Features
- Date Listed: Sunday, July 09, 2023
- City: Brampton
- Neighborhood: Northwest Brampton
- Major Intersection: Veterans Dr & Wanless Dr
- Full Address: Upper-411 Veterans Drive, Brampton, L7A 0A7, Ontario, Canada
- Living Room: Hardwood Floor, Open Concept, Pot Lights
- Kitchen: Ceramic Floor, Quartz Counter, O/Looks Backyard
- Listing Brokerage: Cityscape Real Estate Ltd. - Disclaimer: The information contained in this listing has not been verified by Cityscape Real Estate Ltd. and should be verified by the buyer.




