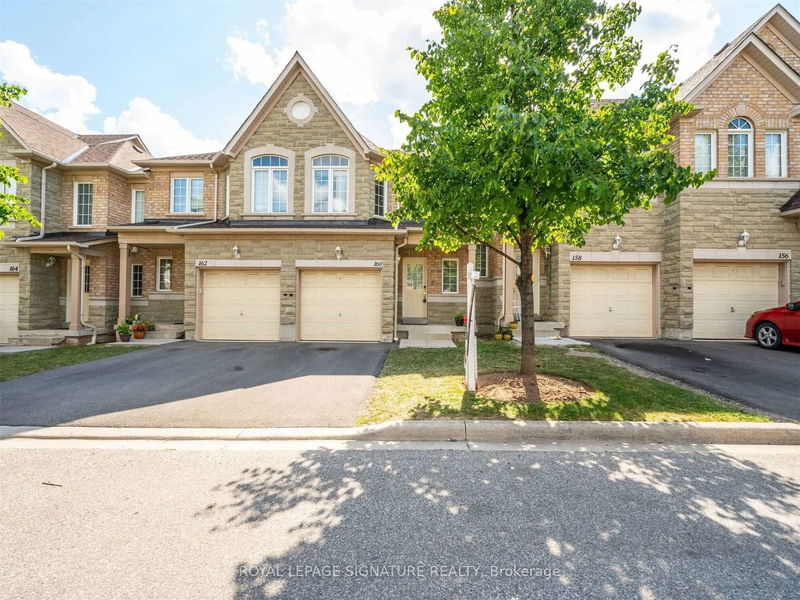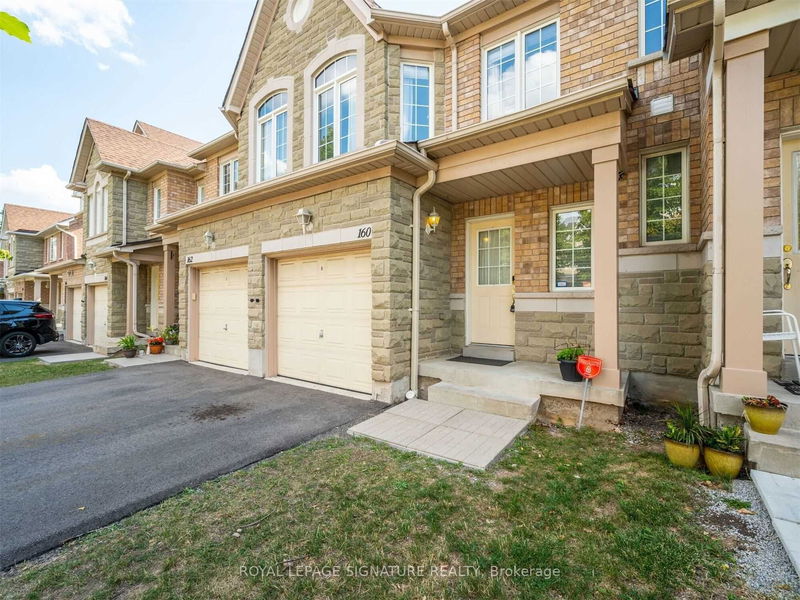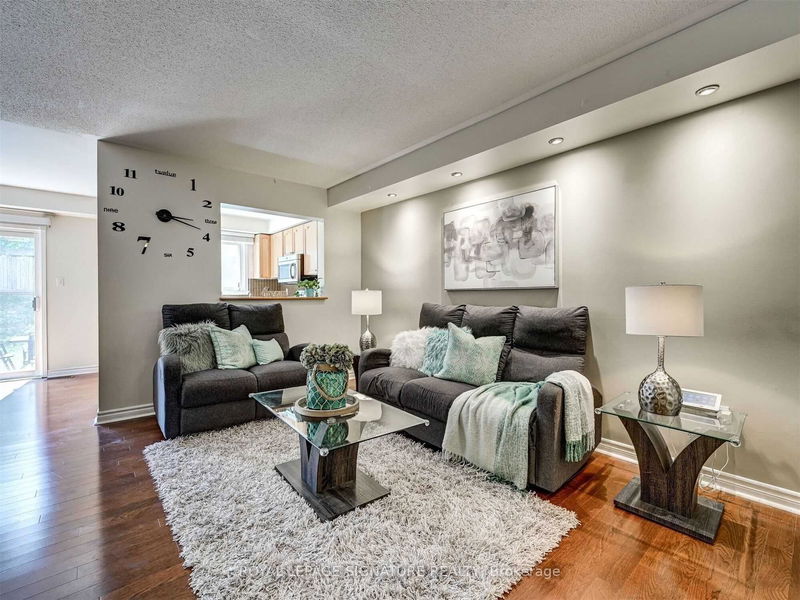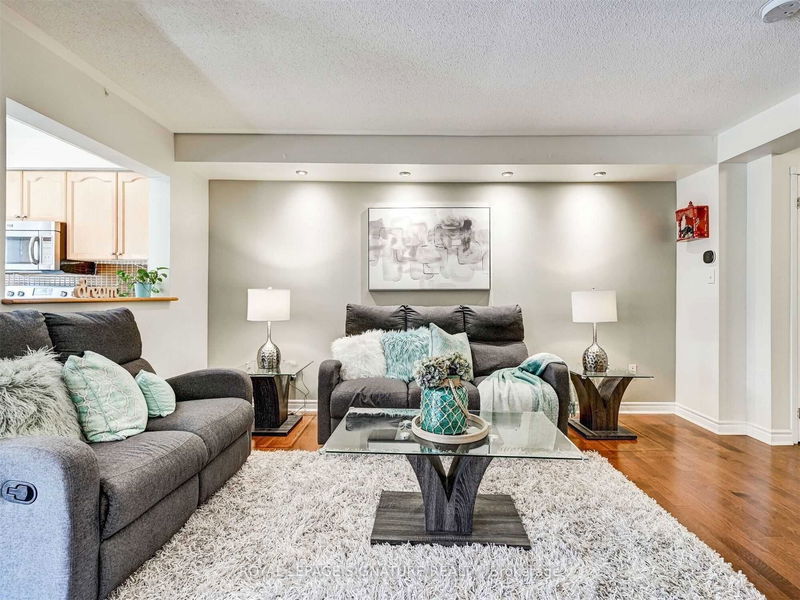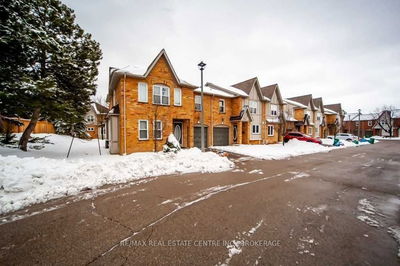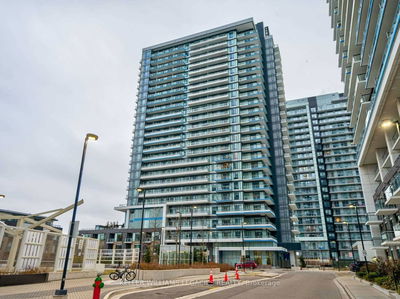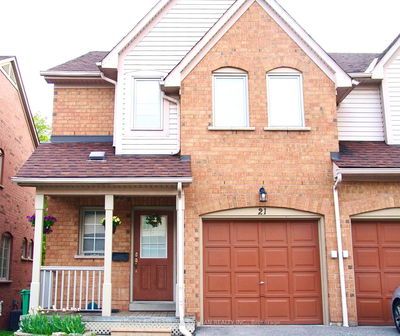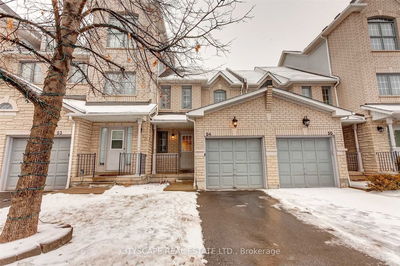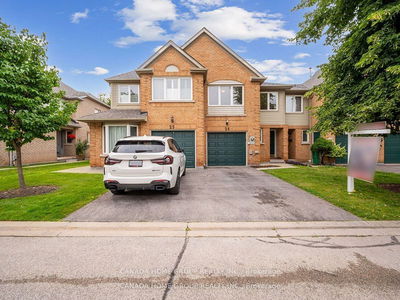This Freshly Painted, Ready To Move-In Home Comes W/ Open Concept Living & Dining Room Beside A Family Sized Kitchen W/ Walk Out To Patio, Finished Bsmnt W/ Potlights, Large Master Bdrm W/ 4Pc Ensuite & Generously Sized 2nd & 3rd Br. Walking Distance To Streetsville Go Station, Erin Mills Town Centre & In Top Vista Heights/ St Gonzaga Secondary School Zone.
Property Features
- Date Listed: Monday, July 10, 2023
- City: Mississauga
- Neighborhood: Central Erin Mills
- Major Intersection: Erin Mills/Thomas
- Full Address: 160-5260 Mcfarren Boulevard, Mississauga, L5M 7J1, Ontario, Canada
- Living Room: Hardwood Floor, Pot Lights, Combined W/Dining
- Kitchen: Hardwood Floor, Stainless Steel Appl
- Listing Brokerage: Royal Lepage Signature Realty - Disclaimer: The information contained in this listing has not been verified by Royal Lepage Signature Realty and should be verified by the buyer.

