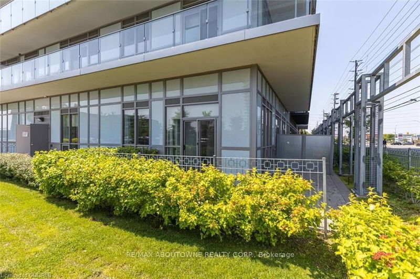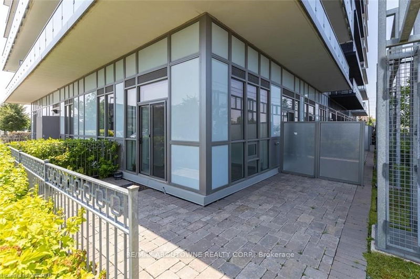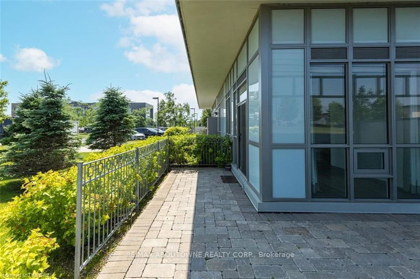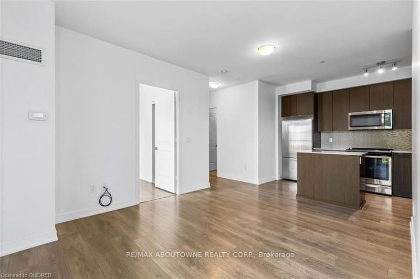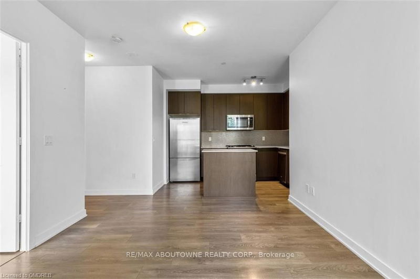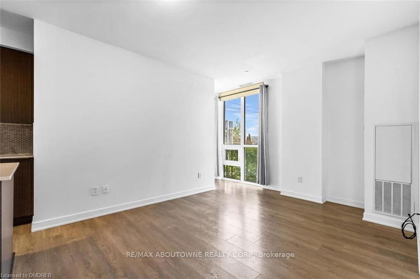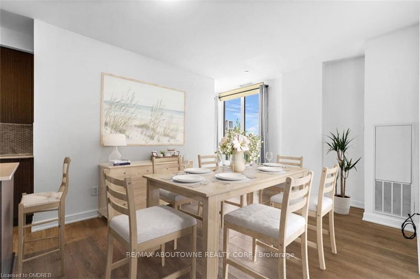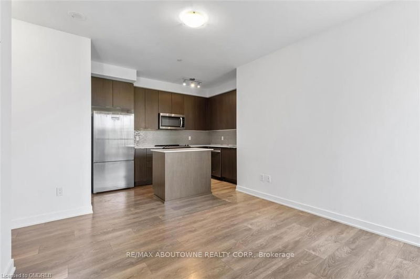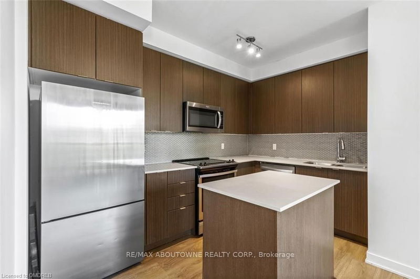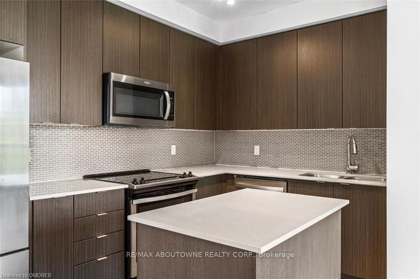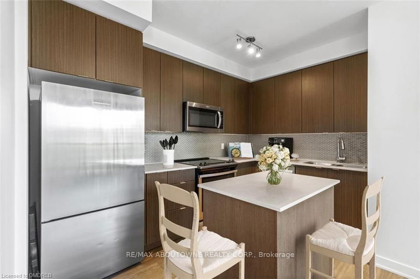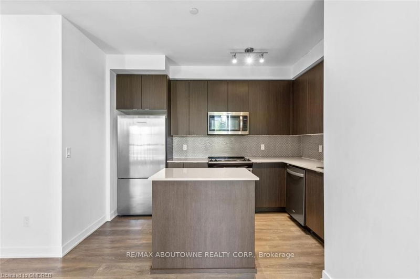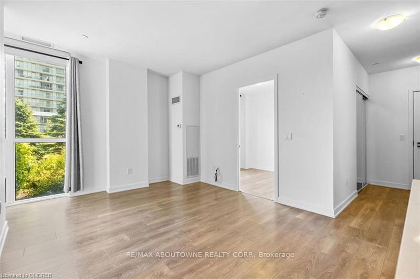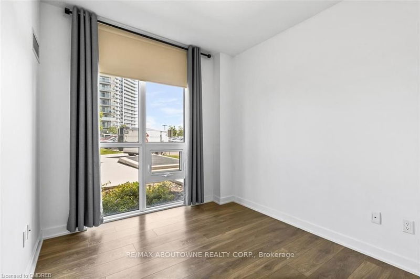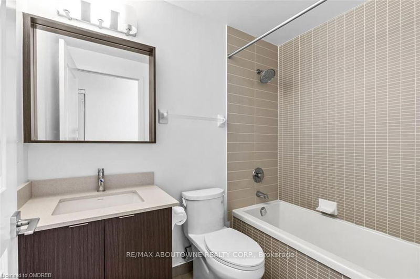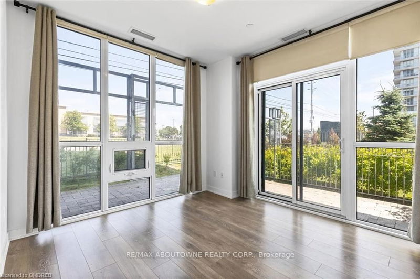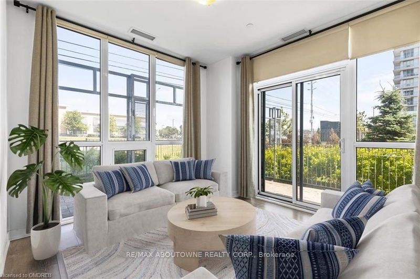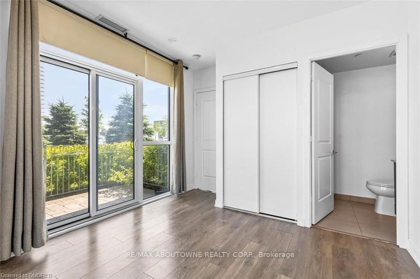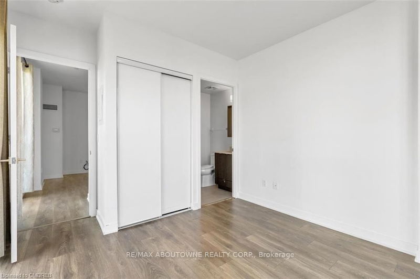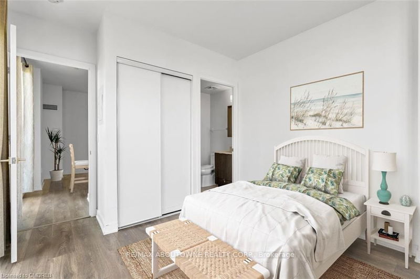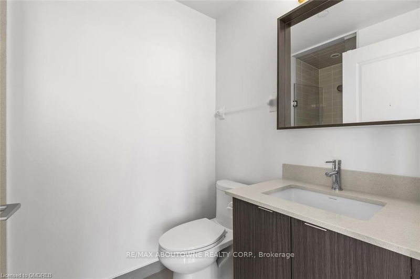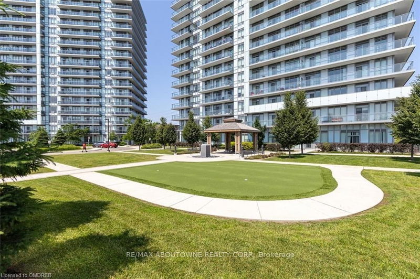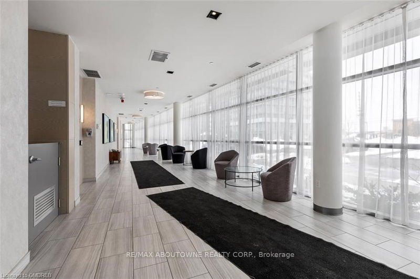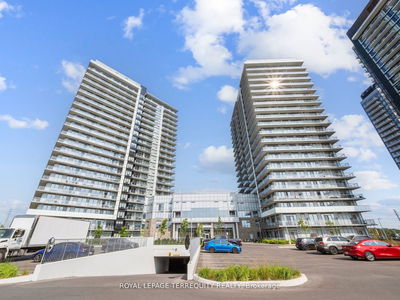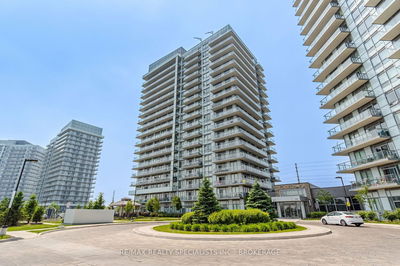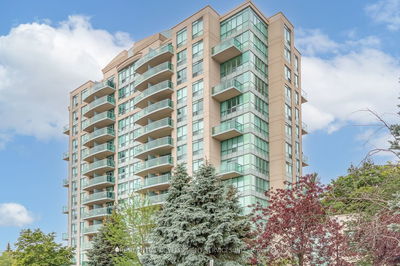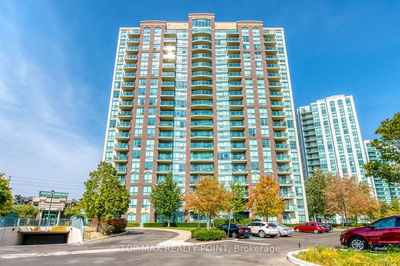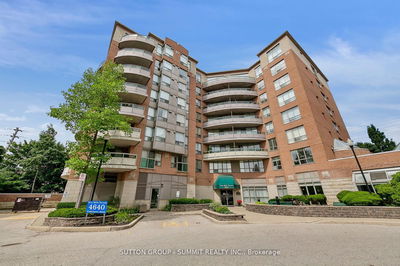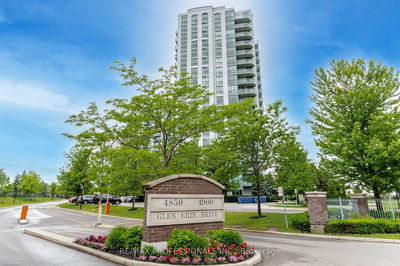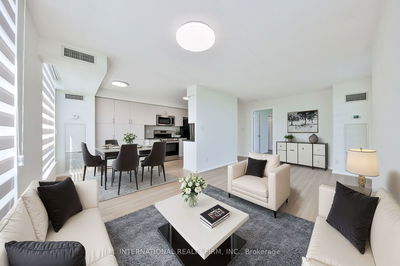Step into a world of contemporary elegance with this remarkable 2 bed condo. Boasting an open-concept design, stainless steel appliances, and an array of amenities. This condo offers large wrap around terrace w/access to the street. As you enter this exquisite space, you'll be greeted by the expansive open-concept layout, designed to maximize natural light and create a seamless flow throughout. The living area provides the ideal setting for entertaining guests or relaxing after a long day. With its sleek finishes and modern aesthetic, this condo sets the stage for a luxurious lifestyle. The kitchen boasts a nice backsplash and quartz counter top with laminate flooring. Location is key, and this condo does not disappoint as there is no hassle of waiting for elevators. Great for dog owners, people fearing heights as it is on first floor. Easy access to a wealth of amenities, including renowned schools, vibrant shopping districts, and an abundance of recreational options.
Property Features
- Date Listed: Wednesday, July 12, 2023
- Virtual Tour: View Virtual Tour for 103-4655 Glen Erin Drive N
- City: Mississauga
- Neighborhood: Central Erin Mills
- Full Address: 103-4655 Glen Erin Drive N, Mississauga, L5M 0Z1, Ontario, Canada
- Kitchen: Laminate, Quartz Counter, Open Concept
- Living Room: Laminate, Combined W/Dining
- Listing Brokerage: Re/Max Aboutowne Realty Corp. - Disclaimer: The information contained in this listing has not been verified by Re/Max Aboutowne Realty Corp. and should be verified by the buyer.


